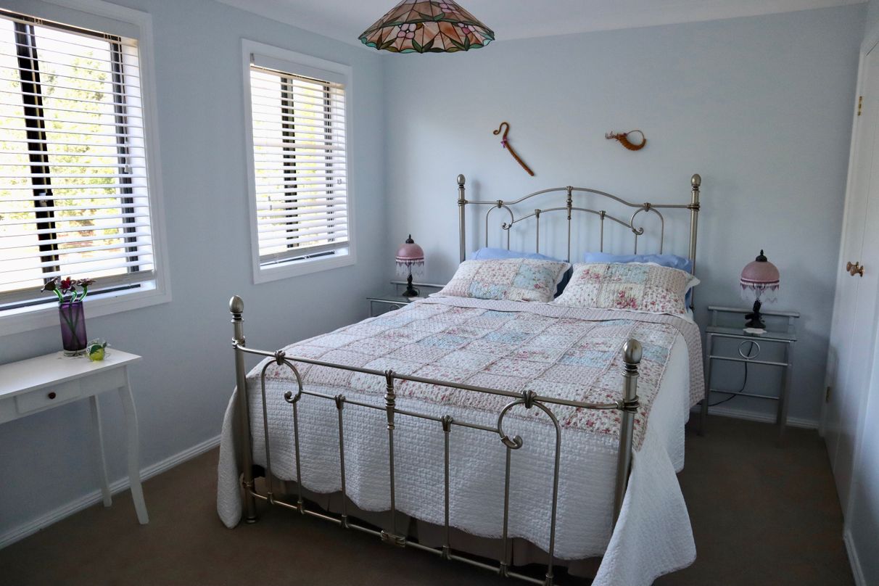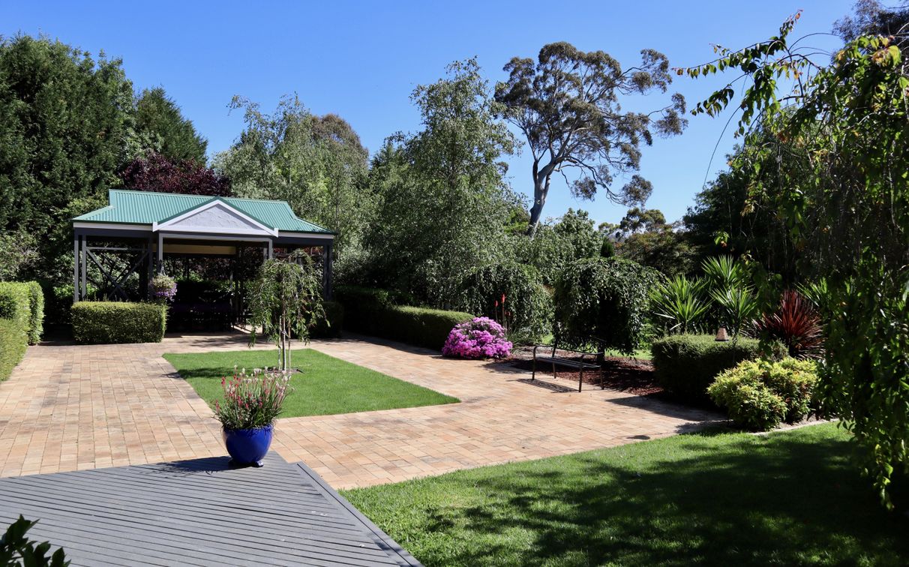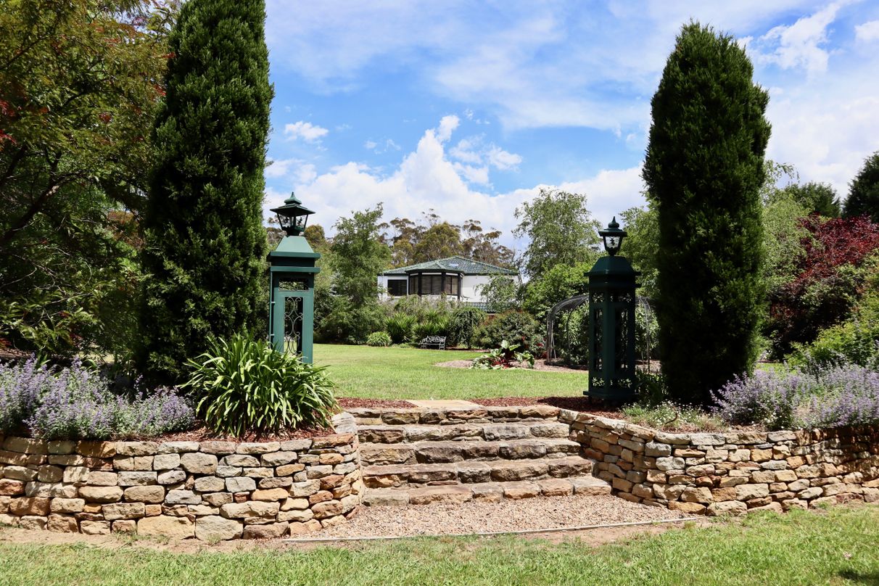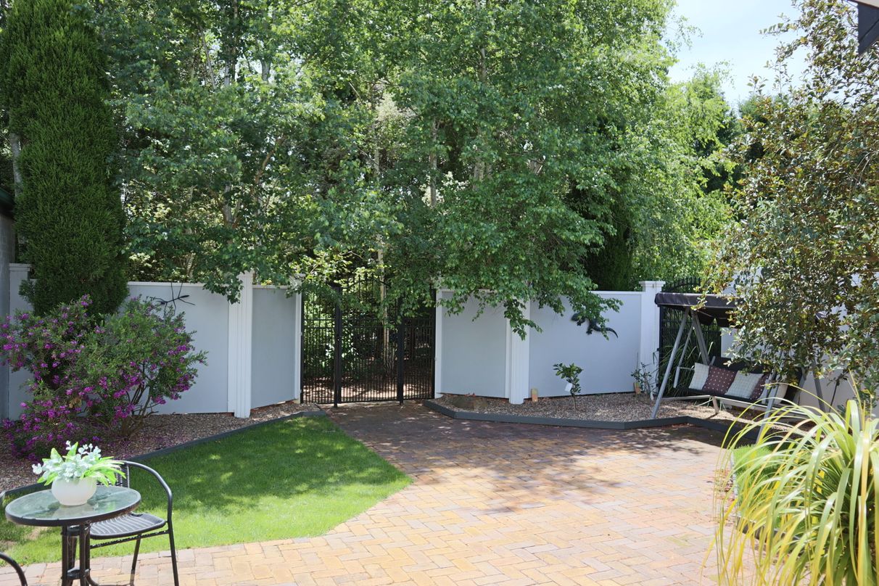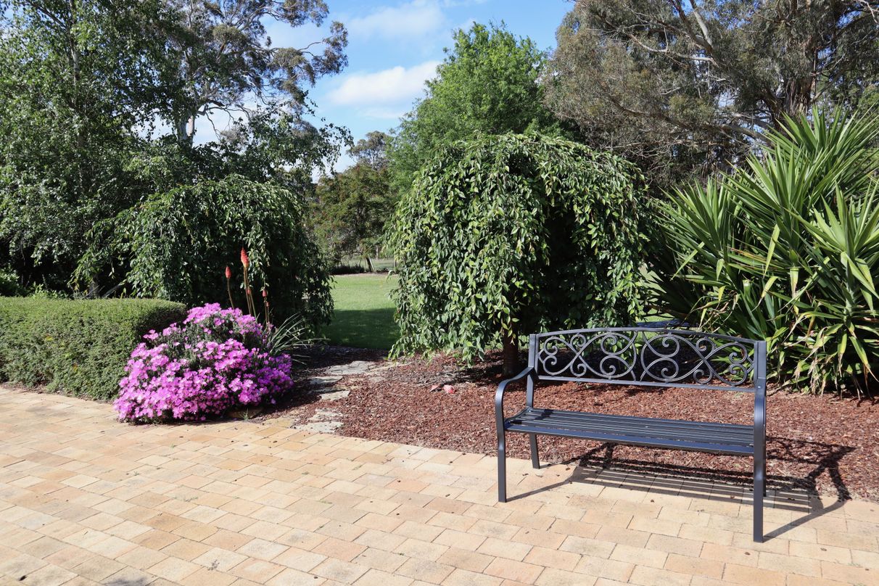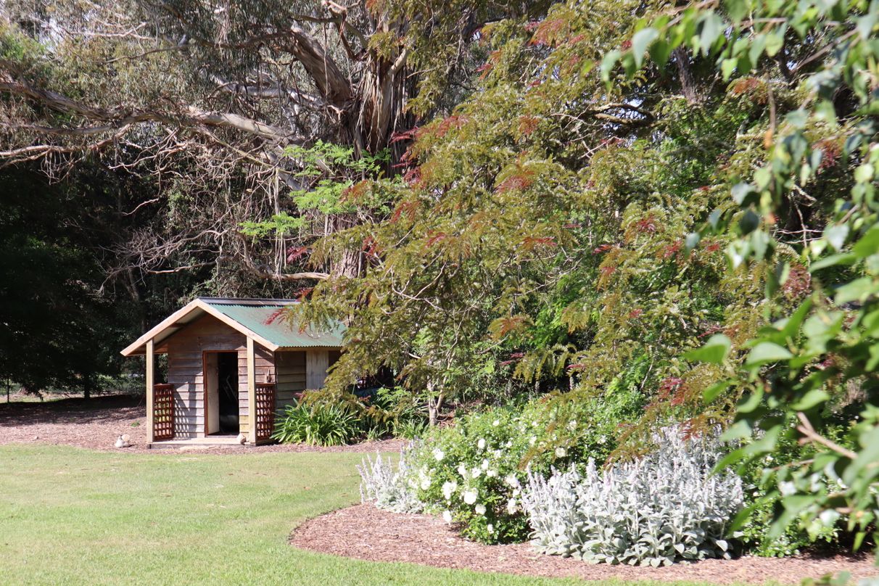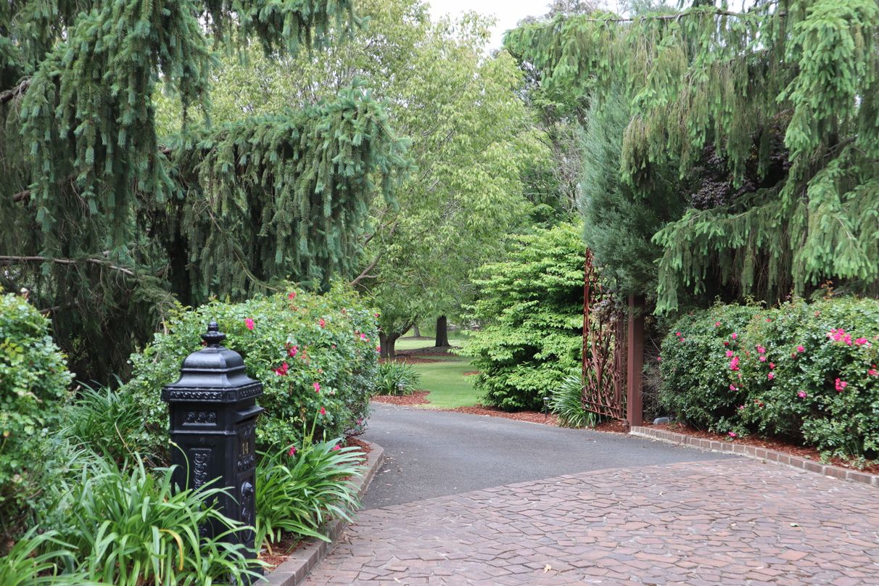14 Harley Street, Bowral, NSW
22 Photos
Sold
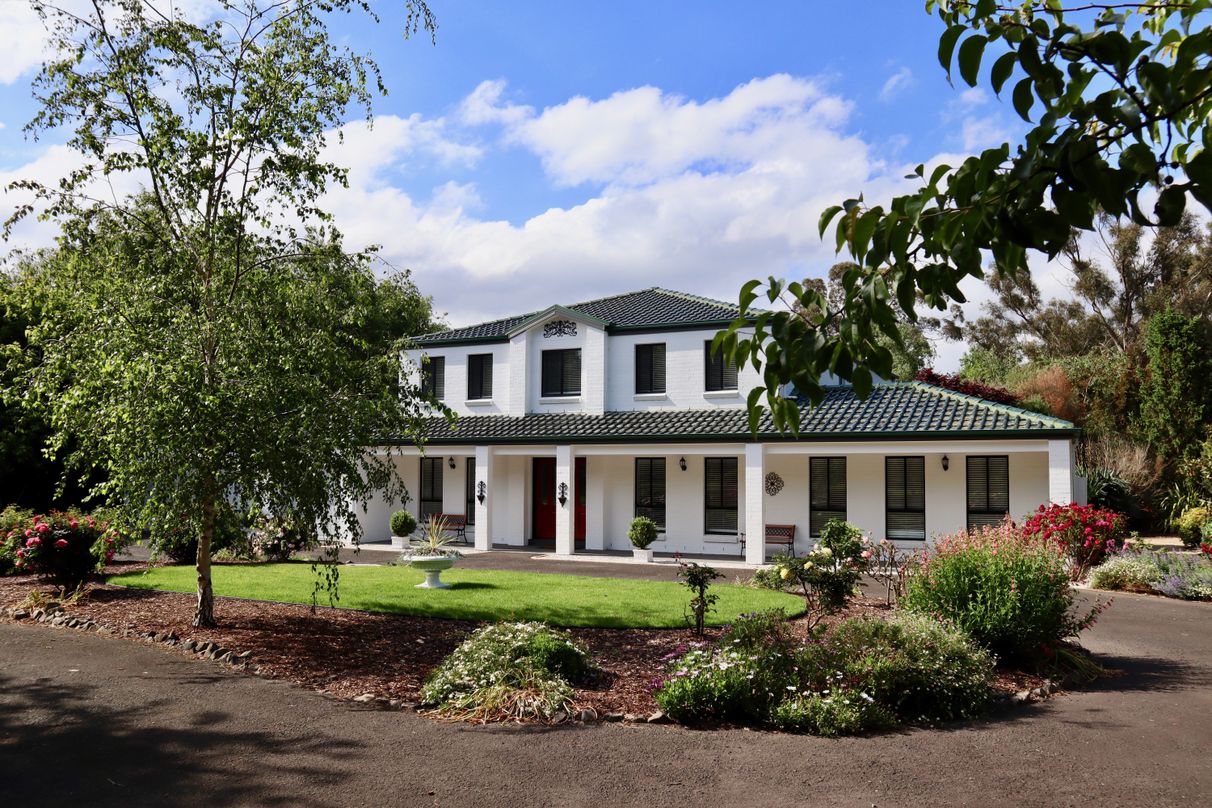
22 Photos
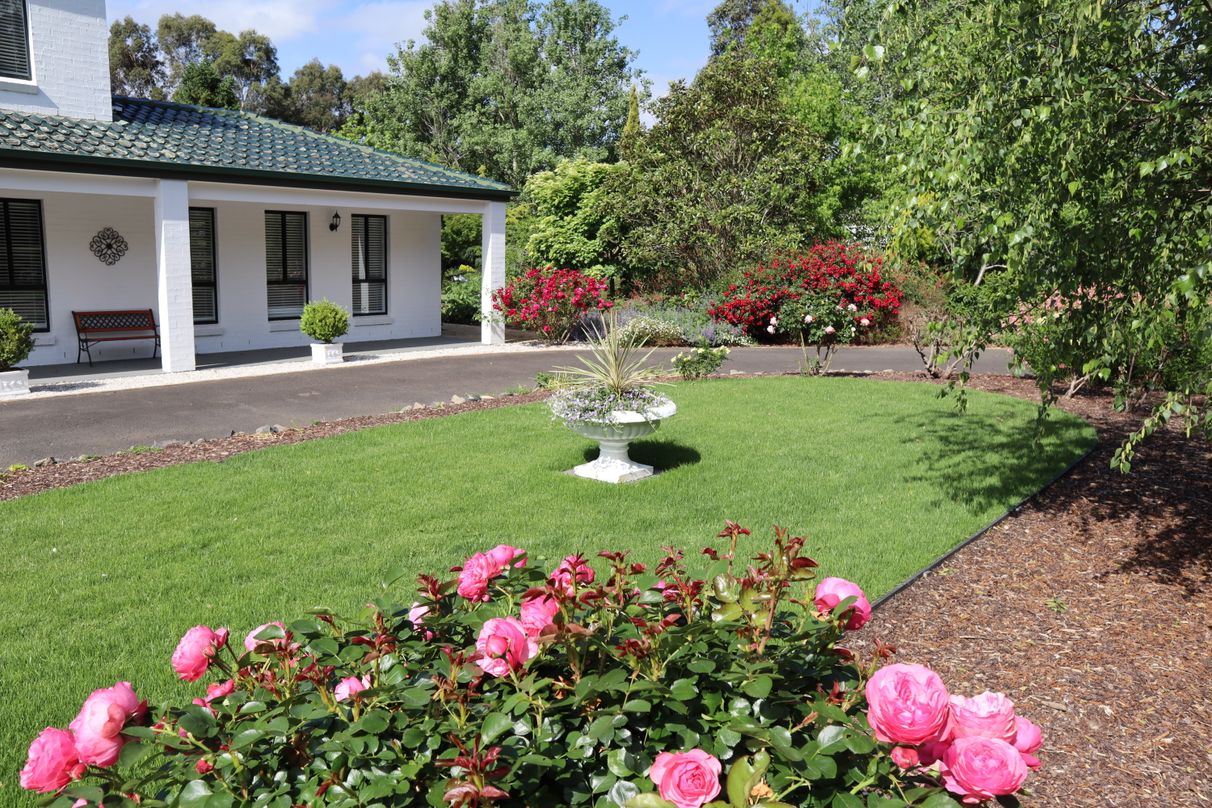

+18
Sold
$1,825,000
5
2
–
–
house
Sold
$1,825,000
5
2
–
–
house
Impressive Mediterranean style two-storey home
Property ID: 80665
Situated on an exclusive tree-lined street in East Bowral, No. 14 Harley is an impressive Mediterranean style two-storey home that is approached by a sweeping circular driveway and sits proudly on two acres of beautifully manicured grounds. The many species of flowers, shrubs and trees which have been established over 20 years are a gardeners delight.
Extra garden features include a large entertaining Gazebo, an ornate water feature and a large fully netted fruit/veggie patch.
A real bonus to the property is that on exiting the lower garden farm gate, one can walk directly onto acres of reserve - or alternately, a one minute walk from the front of the property leads to a short track onto Hammock Hill - with many more acres of walking tracks.
The house itself is of large proportions and has a triple garage and lots of entertaining space including two courtyard areas (East and West facing.)
On entering the double front doors and leading off from the impressive parquet floored hallway, the downstairs area includes : open plan lounge, study, games room (or formal lounge), kitchen, family room, laundry and powder room.
Upstairs are five bedrooms (or 4 and a large recreation room) and the family bathroom. The main bedroom is 'luxury sized' with its own en-suite.
The house is fully heated by gas-ducted central heating.
For a private viewing (with home owners) please contact 'Buy my Place' to arrange a suitable time.
Extra garden features include a large entertaining Gazebo, an ornate water feature and a large fully netted fruit/veggie patch.
A real bonus to the property is that on exiting the lower garden farm gate, one can walk directly onto acres of reserve - or alternately, a one minute walk from the front of the property leads to a short track onto Hammock Hill - with many more acres of walking tracks.
The house itself is of large proportions and has a triple garage and lots of entertaining space including two courtyard areas (East and West facing.)
On entering the double front doors and leading off from the impressive parquet floored hallway, the downstairs area includes : open plan lounge, study, games room (or formal lounge), kitchen, family room, laundry and powder room.
Upstairs are five bedrooms (or 4 and a large recreation room) and the family bathroom. The main bedroom is 'luxury sized' with its own en-suite.
The house is fully heated by gas-ducted central heating.
For a private viewing (with home owners) please contact 'Buy my Place' to arrange a suitable time.
Features
Outdoor features
Garage
Indoor features
Ensuite
For real estate agents
Please note that you are in breach of Privacy Laws and the Terms and Conditions of Usage of our site, if you contact a buymyplace Vendor with the intention to solicit business i.e. You cannot contact any of our advertisers other than with the intention to purchase their property. If you contact an advertiser with any other purposes, you are also in breach of The SPAM and Privacy Act where you are "Soliciting business from online information produced for another intended purpose". If you believe you have a buyer for our vendor, we kindly request that you direct your buyer to the buymyplace.com.au website or refer them through buymyplace.com.au by calling 1300 003 726. Please note, our vendors are aware that they do not need to, nor should they, sign any real estate agent contracts in the promise that they will be introduced to a buyer. (Terms & Conditions).



 Email
Email  Twitter
Twitter  Facebook
Facebook 








