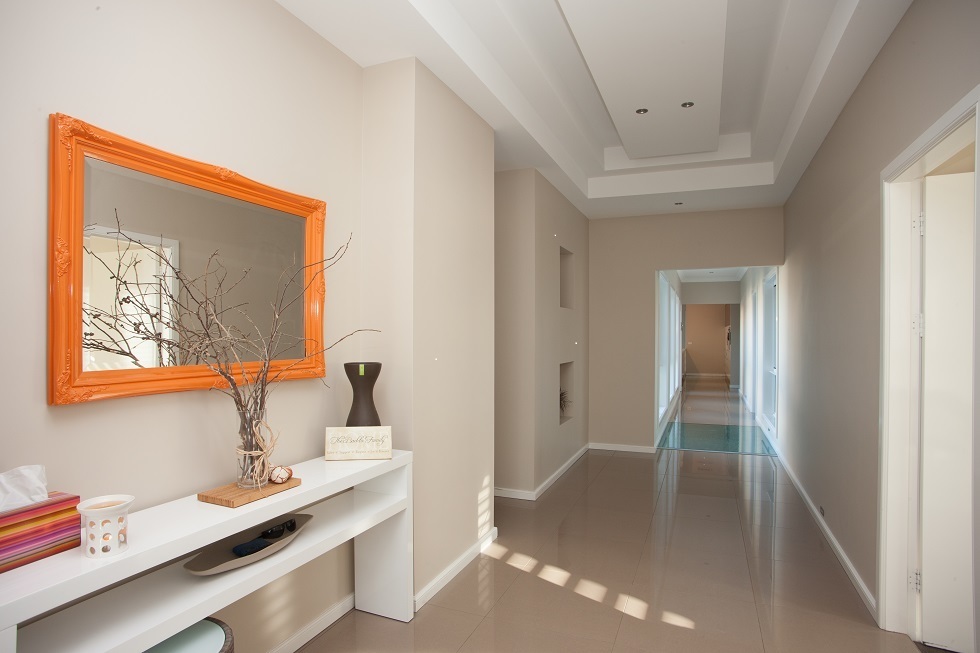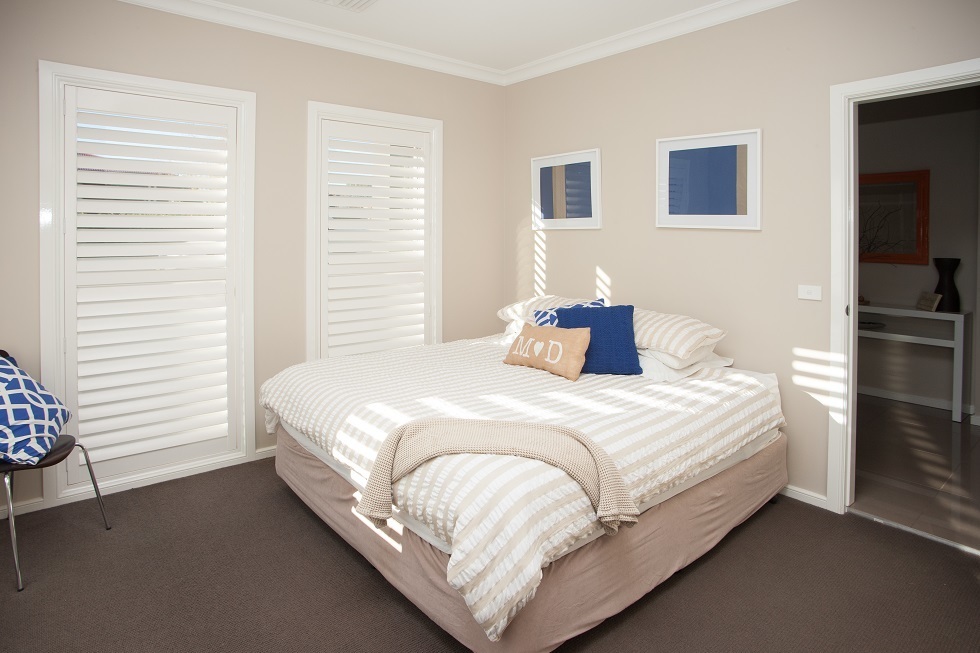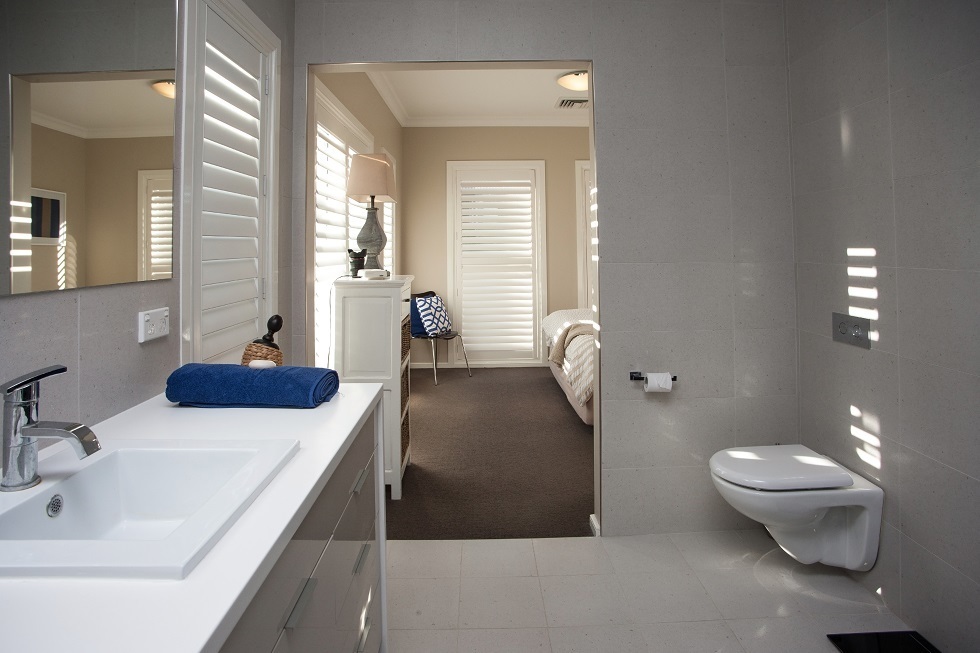18 Laver Place, Crookwell, NSW
12 Photos
Sold

12 Photos


+8
Sold
Expressions of Interest
3
1
1
–
house
Sold
Expressions of Interest
3
1
1
–
house
For Sale By Expression of Interest over $700,000.00 (closing 30th June 2015) Viewing Saturday 23rd May @ 5pm by appointment only
Property ID: 211544
This is the life!
It won’t be easy to click out of holiday mode in this stylish contemporary residence for the modern pleasure seeker. Cool, calm and sophisticated with a youthful edge, this functional home is enveloped in light and comfort. Rendered external walls, crisp white plantation shutters, tiled floors and stepped ceilings create a style as timeless as the beautiful rural views on offer.
The house screams “designer†and will reflect the personality and taste of those accustomed to the best quality design, finishes and lifestyle. Perfect for a family, this home is ideally positioned in a quiet cul-de-sac with close proximity to the local high school.
Features Include
 An impressive entry and with high stepped ceilings and a wide open hallway with a glass floor suspended over the pool.
 Two unique spacious bedrooms with custom built in queen size bunk beds and media wall
 A luxurious bathroom with separate shower, freestanding Victoria Albert bath and powder room.
 A master bedroom with a substantial ensuite and walk in robe.
 Centrally located private and enclosed courtyard that features a lap pool, spa and sandstone open fireplace, pizza oven and BBQ area.
 A purpose built home theatre with stepped flooring, surround sound and cabinetry.
 A sleek and stylish kitchen including a dumbwaiter, quality AEG stainless steel appliances including a separate conventional and steam oven, concealed hotplates and an integrated Fisher and Paykel fridge/freezer drawer.
 A functional butler’s pantry with open shelving for easy storage, bench space, sink and fridges.
 A spacious dining room with custom cabinetry for TV, display and storage which overlooks the courtyard and leads out onto an elevated alfresco area with glass balustrade and beautiful rural views.
 A soundproofed rumpus/games room with coffered ceilings and open sandstone fireplace.
 A large home office with generous workspace and storage.
 A minimalist laundry with plenty of function and storage.
 Two separate zoned central heating and cooling systems.
 Walk in linen cupboard.
 Separate large rendered brick workshop.
 Steel portal carport.
 Underground water tank.
 A comfortable 1.5 hours drive to Canberra and 2.0 hours to Sydney.
It won’t be easy to click out of holiday mode in this stylish contemporary residence for the modern pleasure seeker. Cool, calm and sophisticated with a youthful edge, this functional home is enveloped in light and comfort. Rendered external walls, crisp white plantation shutters, tiled floors and stepped ceilings create a style as timeless as the beautiful rural views on offer.
The house screams “designer†and will reflect the personality and taste of those accustomed to the best quality design, finishes and lifestyle. Perfect for a family, this home is ideally positioned in a quiet cul-de-sac with close proximity to the local high school.
Features Include
 An impressive entry and with high stepped ceilings and a wide open hallway with a glass floor suspended over the pool.
 Two unique spacious bedrooms with custom built in queen size bunk beds and media wall
 A luxurious bathroom with separate shower, freestanding Victoria Albert bath and powder room.
 A master bedroom with a substantial ensuite and walk in robe.
 Centrally located private and enclosed courtyard that features a lap pool, spa and sandstone open fireplace, pizza oven and BBQ area.
 A purpose built home theatre with stepped flooring, surround sound and cabinetry.
 A sleek and stylish kitchen including a dumbwaiter, quality AEG stainless steel appliances including a separate conventional and steam oven, concealed hotplates and an integrated Fisher and Paykel fridge/freezer drawer.
 A functional butler’s pantry with open shelving for easy storage, bench space, sink and fridges.
 A spacious dining room with custom cabinetry for TV, display and storage which overlooks the courtyard and leads out onto an elevated alfresco area with glass balustrade and beautiful rural views.
 A soundproofed rumpus/games room with coffered ceilings and open sandstone fireplace.
 A large home office with generous workspace and storage.
 A minimalist laundry with plenty of function and storage.
 Two separate zoned central heating and cooling systems.
 Walk in linen cupboard.
 Separate large rendered brick workshop.
 Steel portal carport.
 Underground water tank.
 A comfortable 1.5 hours drive to Canberra and 2.0 hours to Sydney.
Features
Outdoor features
Shed
Balcony
Courtyard
Secure parking
Outside spa
Garage
Indoor features
Open fire place
Heating
Pets considered
Air conditioning
Pay TV
Study
Broadband
Dishwasher
Balcony
Workshop
Ensuite
Climate control & energy
Solar hot water
For real estate agents
Please note that you are in breach of Privacy Laws and the Terms and Conditions of Usage of our site, if you contact a buymyplace Vendor with the intention to solicit business i.e. You cannot contact any of our advertisers other than with the intention to purchase their property. If you contact an advertiser with any other purposes, you are also in breach of The SPAM and Privacy Act where you are "Soliciting business from online information produced for another intended purpose". If you believe you have a buyer for our vendor, we kindly request that you direct your buyer to the buymyplace.com.au website or refer them through buymyplace.com.au by calling 1300 003 726. Please note, our vendors are aware that they do not need to, nor should they, sign any real estate agent contracts in the promise that they will be introduced to a buyer. (Terms & Conditions).



 Email
Email  Twitter
Twitter  Facebook
Facebook 








