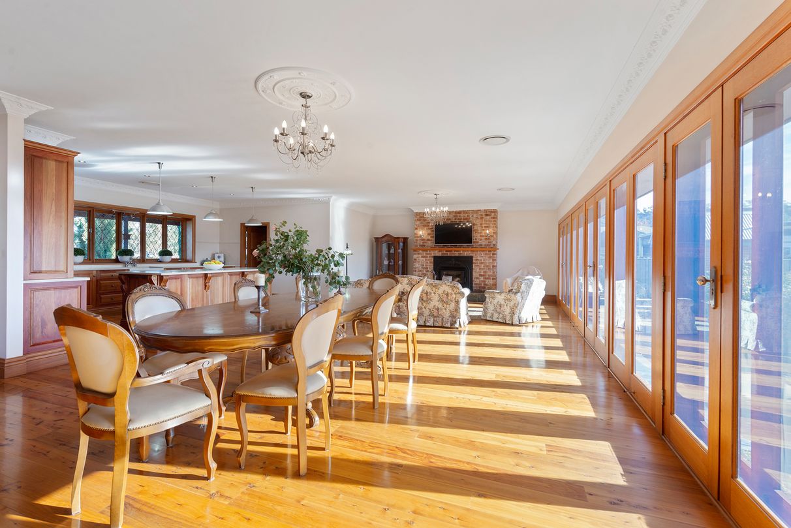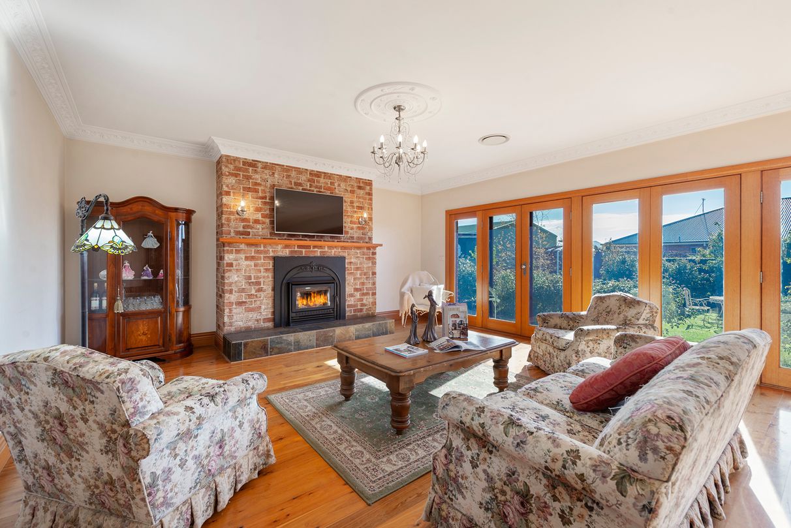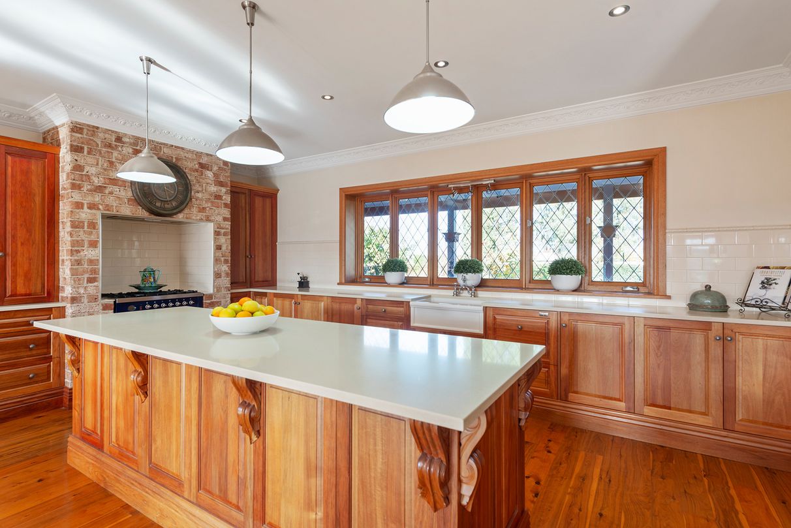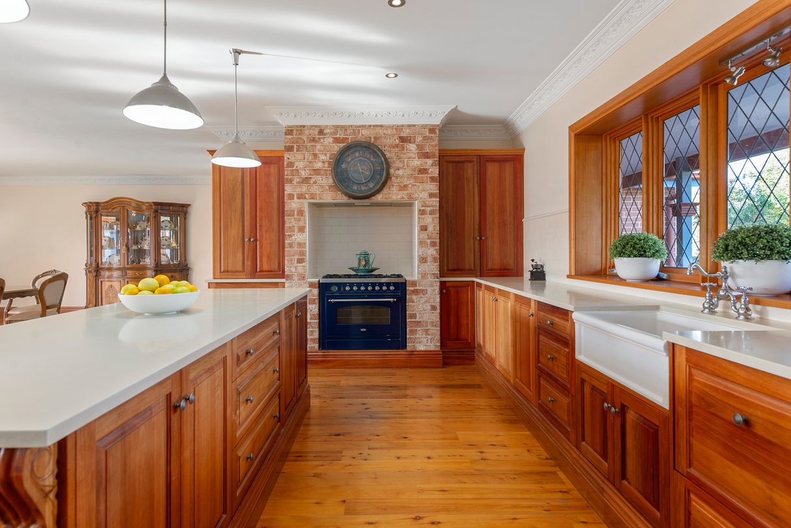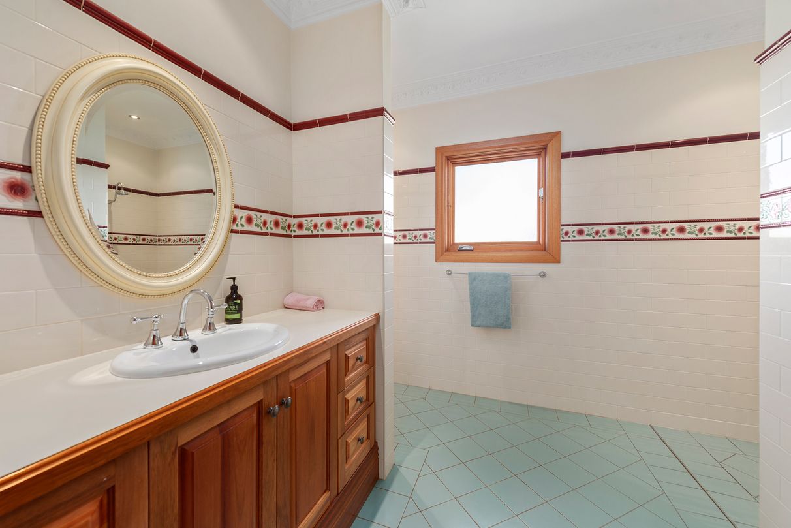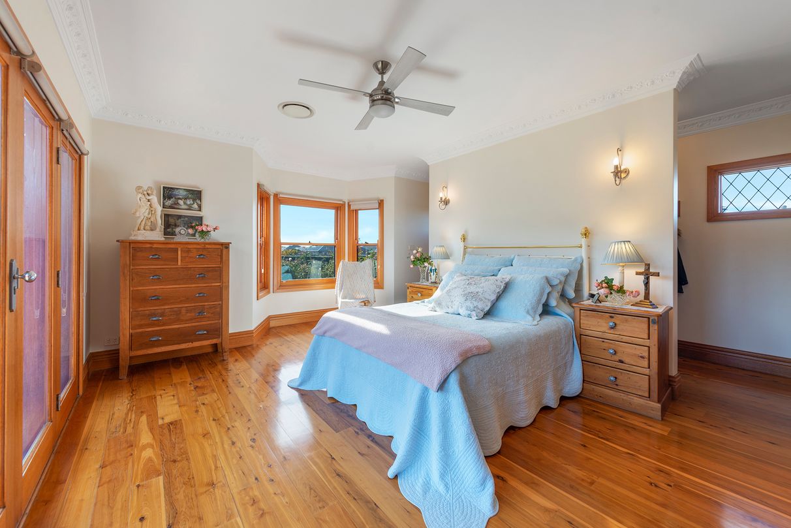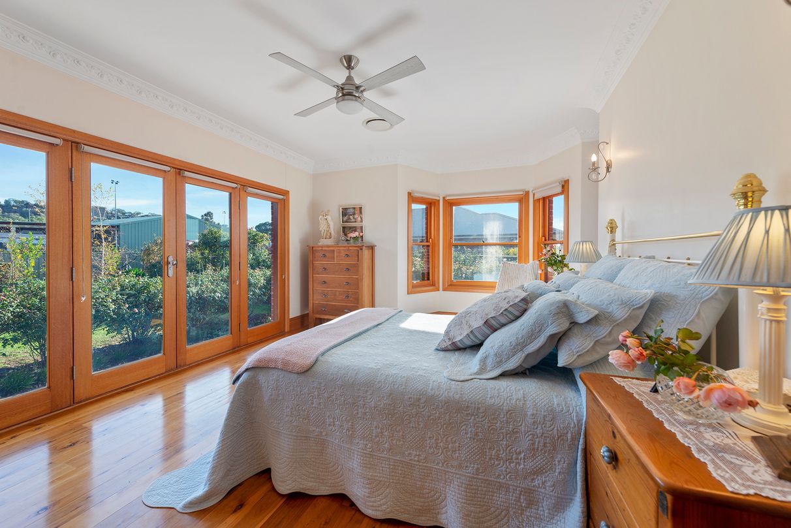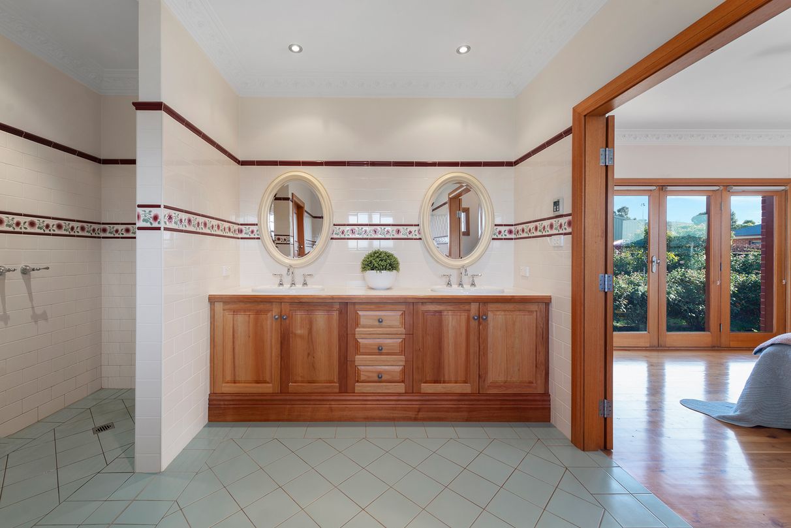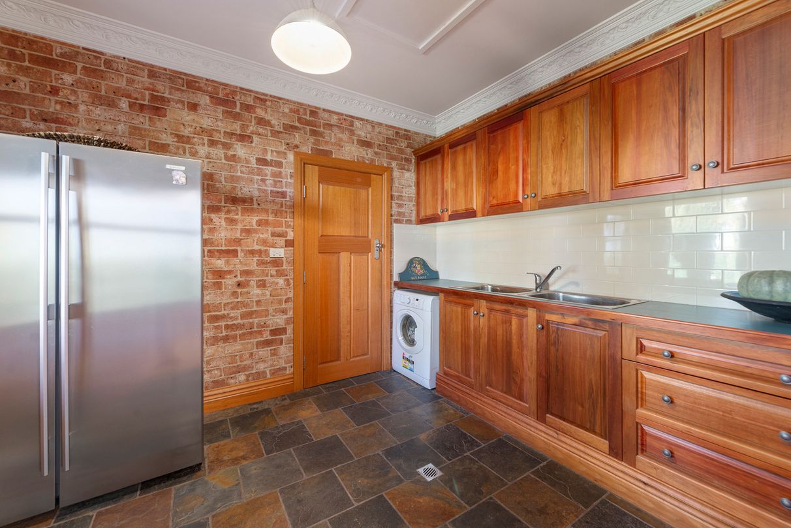7 Calabria Road, Griffith, NSW
12 Photos
Sold
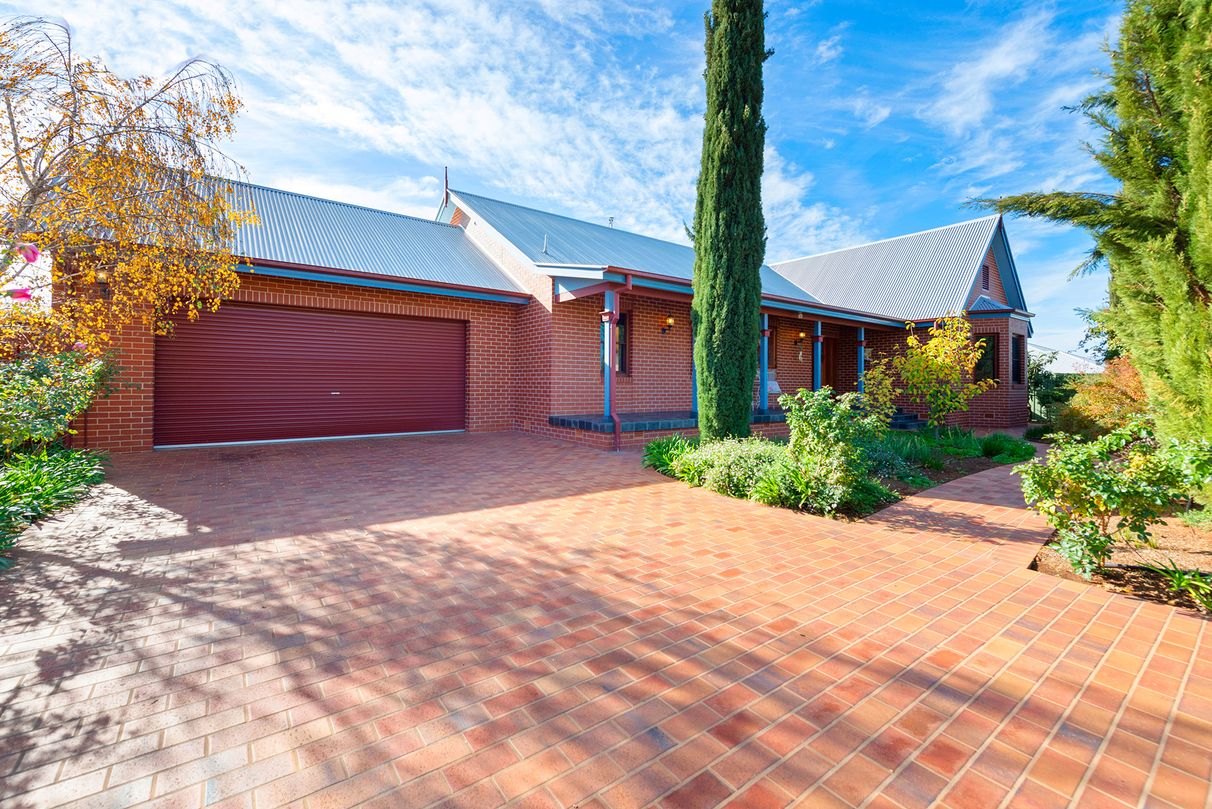
12 Photos
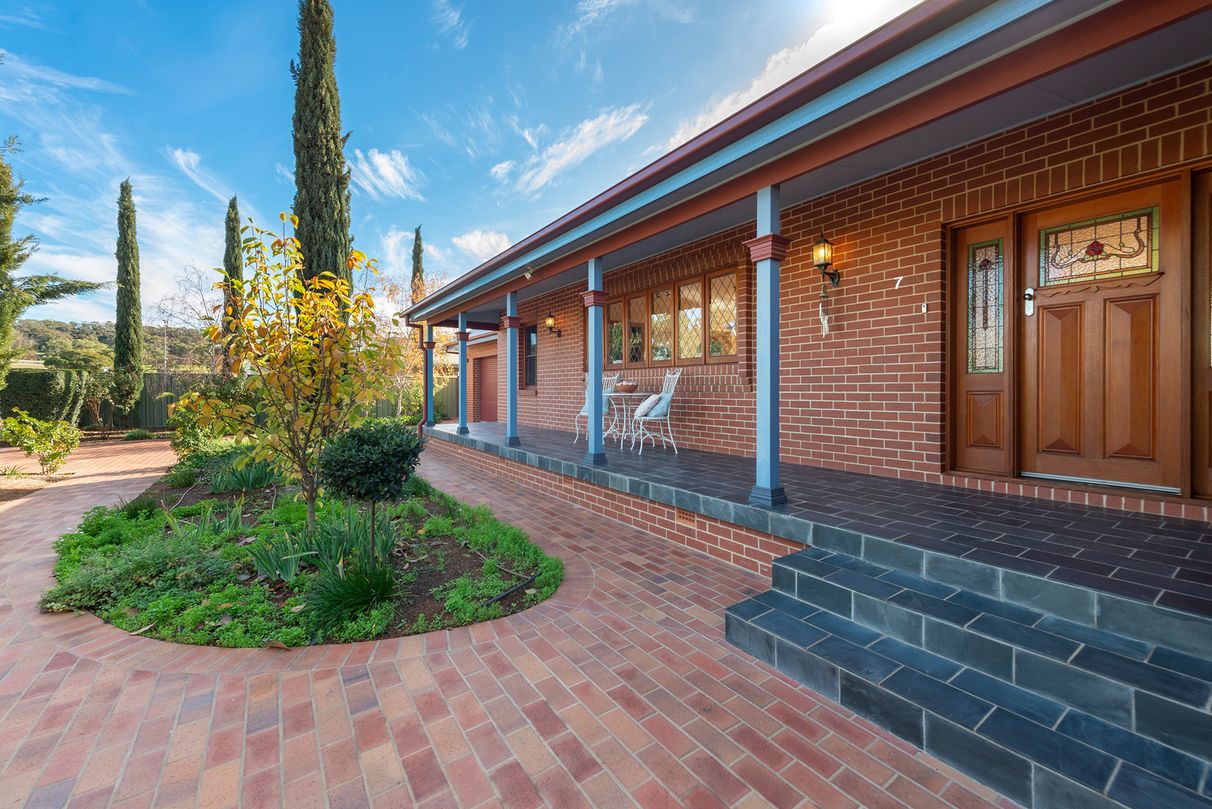
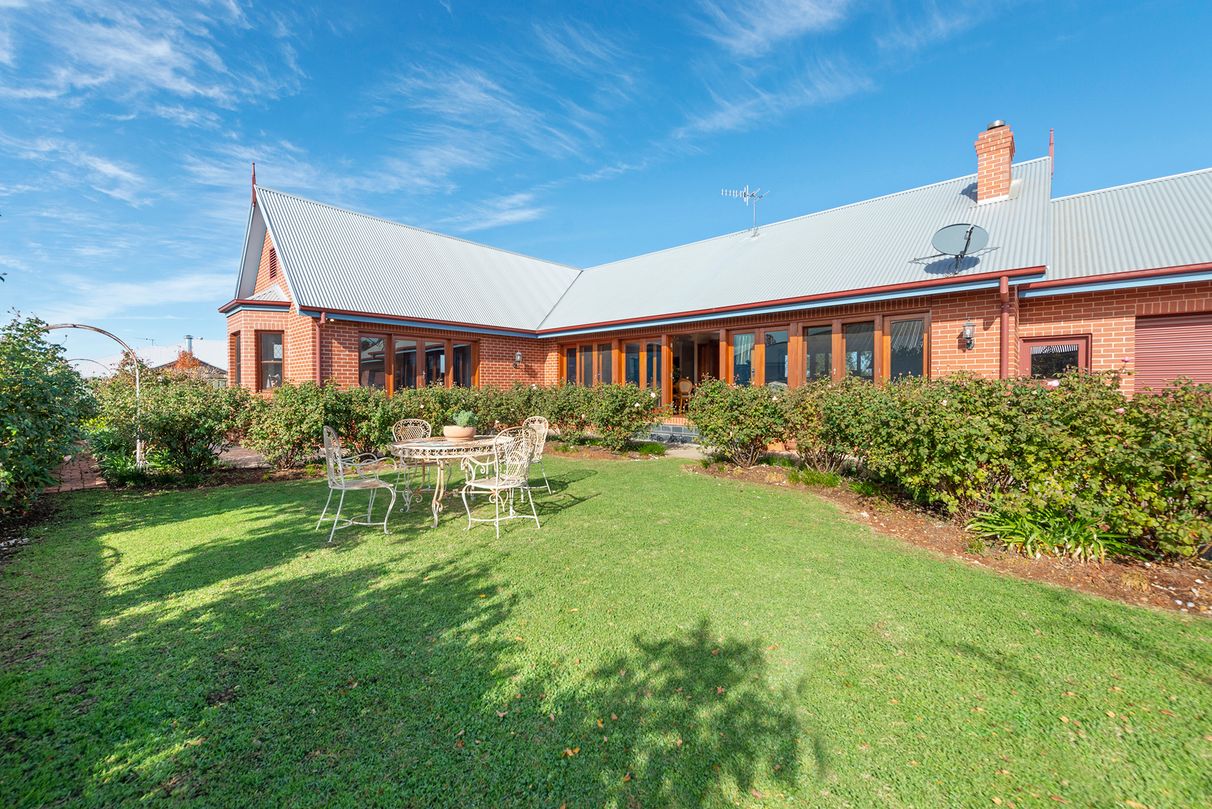
+8
Sold
Expressions of Interest
3
2
–
–
house
Sold
Expressions of Interest
3
2
–
–
house
Timeless Charming Quality Infused With a Contemporary Design - Stunning Family Living
Property ID: 80122
Combining the perfect mixture of timeless quality and modern elegance, this double brick home offers stylish accommodation retaining many beautiful original features. Presenting a discerning street presence, designed by local Architect, Sherene Blumer & built by Master Builder, Mark Tyndall, the home is fronted by gorgeous landscaped gardens, a stunning brick facade and classic verandah. Showcasing polished wooden floors, beautifully detailed ceilings, exposed brick walls and wooden fittings complimented by a modern colour scheme, well thought out floor plan and superior entertaining spaces.
Oozing with charm from the yesteryear, yet with all the mod cons to create convenient comfortable living for the modern family, the impressive open plan kitchen flows out to the generous living/dining centred by a toasty fireplace with inbuilt wood burner. Drenched in natural Northern sunlight, a wall of 12 panel French doors make it cosy and warm in winter and cool in summer. French doors opening out to the back & surrounded by an immaculate lawn and beautiful gardens creating the ultimate space to entertain guests in the sunshine. The enormous master haven is equipped with a large walk-in robe and luxurious ensuite showcasing a cast iron bathtub. It also enjoys the northern sun through large glass windows allowing you to unwind in absolute bliss. The extensive gardens, orchard and veggie patch will have the green thumb absolutely spoiled.
An impressive list of features include:
Corner block with 2nd access, suitable for a granny flat ( Subject to Council Approval)
Three generous bedrooms, two with built-in robes
Master haven with a large walk-in robe & ensuite showcasing a cast iron bathtub.
Expansive open plan living equipped with a Fireplace with inbuilt wood burner
Custom made doors by Area Builders, Griffith.
Stunning kitchen with large Ilve dual fuel range(gas cooktop & electric oven), Herbeau chrome mixer taps, Herbeau porcelain sink, Fisher & Paykel integrated dishwasher & 3metre island bench and 6 panels of leadlight above kitchen sporting lovely views
Ceiling fans in all bedrooms
Floorboards
Landscaped gardens
Fruit orchard
Veggie Patch
Large tank
Just as impressive as the home itself, it is conveniently located close to shops, a doctor surgery and day care centres. Spend your weekends exploring the beautiful walking track around the sports oval and hill. This gorgeous property boasts expansive, old-world elegance with all fixtures and fittings of the highest quality. Now is your chance to enjoy the luxury of having timeless quality infused with a contemporary design. Must be seen to fully appreciate the space, comfort, privacy and elegance within.
Oozing with charm from the yesteryear, yet with all the mod cons to create convenient comfortable living for the modern family, the impressive open plan kitchen flows out to the generous living/dining centred by a toasty fireplace with inbuilt wood burner. Drenched in natural Northern sunlight, a wall of 12 panel French doors make it cosy and warm in winter and cool in summer. French doors opening out to the back & surrounded by an immaculate lawn and beautiful gardens creating the ultimate space to entertain guests in the sunshine. The enormous master haven is equipped with a large walk-in robe and luxurious ensuite showcasing a cast iron bathtub. It also enjoys the northern sun through large glass windows allowing you to unwind in absolute bliss. The extensive gardens, orchard and veggie patch will have the green thumb absolutely spoiled.
An impressive list of features include:
Corner block with 2nd access, suitable for a granny flat ( Subject to Council Approval)
Three generous bedrooms, two with built-in robes
Master haven with a large walk-in robe & ensuite showcasing a cast iron bathtub.
Expansive open plan living equipped with a Fireplace with inbuilt wood burner
Custom made doors by Area Builders, Griffith.
Stunning kitchen with large Ilve dual fuel range(gas cooktop & electric oven), Herbeau chrome mixer taps, Herbeau porcelain sink, Fisher & Paykel integrated dishwasher & 3metre island bench and 6 panels of leadlight above kitchen sporting lovely views
Ceiling fans in all bedrooms
Floorboards
Landscaped gardens
Fruit orchard
Veggie Patch
Large tank
Just as impressive as the home itself, it is conveniently located close to shops, a doctor surgery and day care centres. Spend your weekends exploring the beautiful walking track around the sports oval and hill. This gorgeous property boasts expansive, old-world elegance with all fixtures and fittings of the highest quality. Now is your chance to enjoy the luxury of having timeless quality infused with a contemporary design. Must be seen to fully appreciate the space, comfort, privacy and elegance within.
Features
Outdoor features
Fully fenced
Garage
Indoor features
Air conditioning
Dishwasher
Open fire place
Heating
For real estate agents
Please note that you are in breach of Privacy Laws and the Terms and Conditions of Usage of our site, if you contact a buymyplace Vendor with the intention to solicit business i.e. You cannot contact any of our advertisers other than with the intention to purchase their property. If you contact an advertiser with any other purposes, you are also in breach of The SPAM and Privacy Act where you are "Soliciting business from online information produced for another intended purpose". If you believe you have a buyer for our vendor, we kindly request that you direct your buyer to the buymyplace.com.au website or refer them through buymyplace.com.au by calling 1300 003 726. Please note, our vendors are aware that they do not need to, nor should they, sign any real estate agent contracts in the promise that they will be introduced to a buyer. (Terms & Conditions).



 Email
Email  Twitter
Twitter  Facebook
Facebook 
