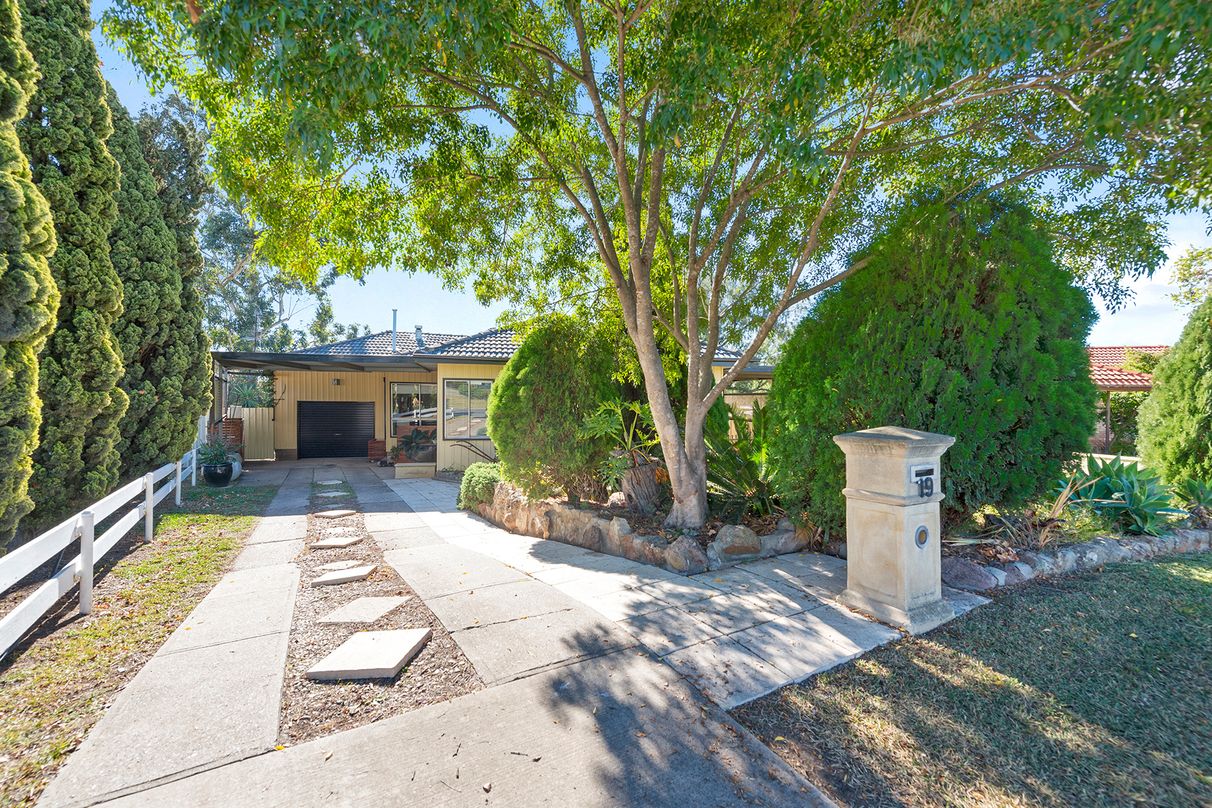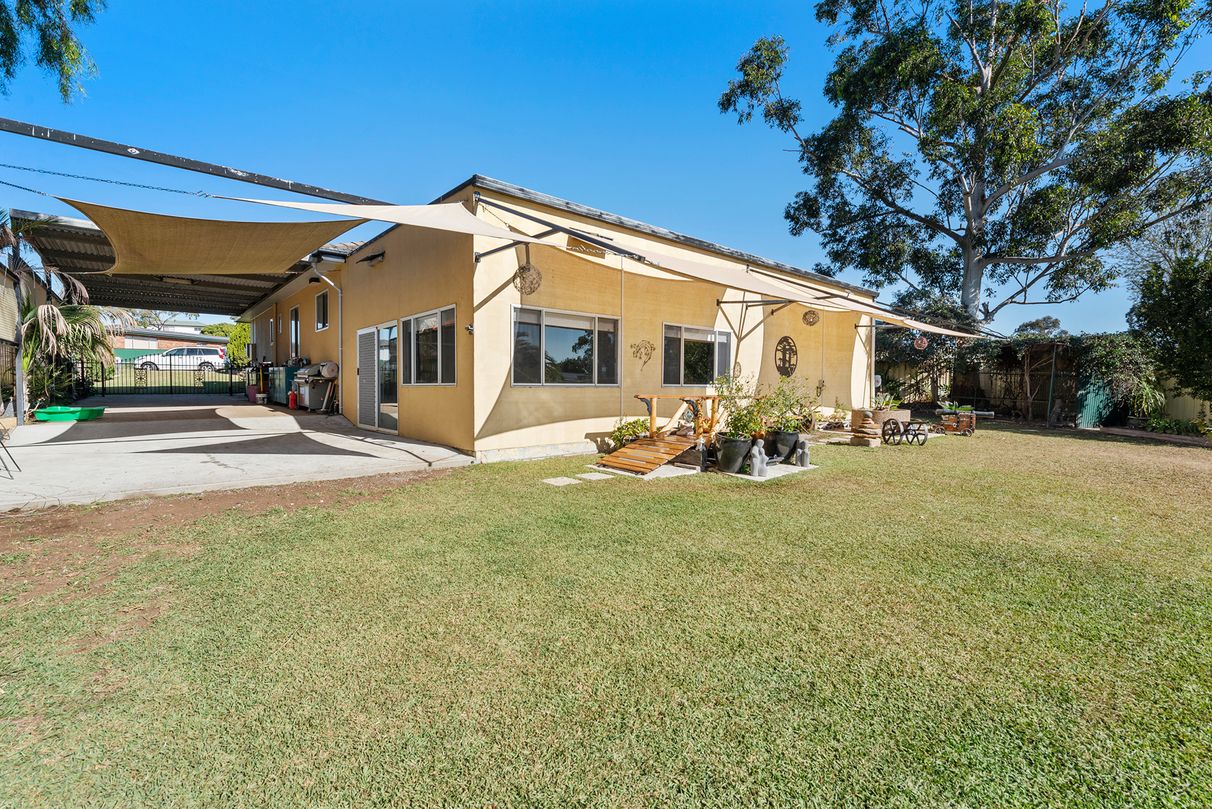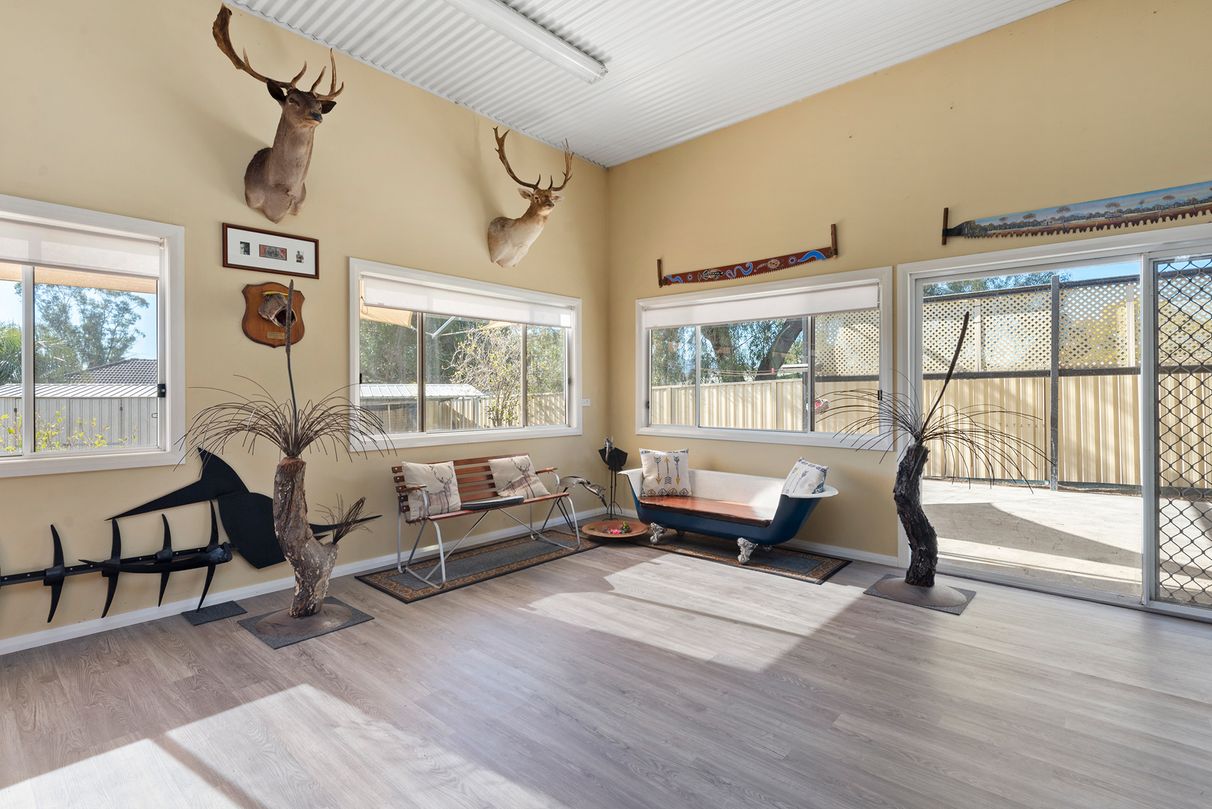19 Donaldson Street, Muswellbrook, NSW
12 Photos
Sold

12 Photos


+8
Sold
$330,000
3
1
1
–
house
Sold
$330,000
3
1
1
–
house
Charming Modern Living in Peaceful Location
Property ID: 80185
Tucked away at the bottom of a quiet cul-de-sac, in a peaceful rural area, this spacious family entertainer offers a fantastic opportunity for those seeking a quiet, relaxed lifestyle. With Muscle creek and an abundance of parklands nearby, there is plenty of adventures to be had by the whole family. Situated just a short drive from excellent amenities including shopping, sporting and schooling facilities, enjoy easy access to everything you need without sacrificing quality of life.
Boasting a bright and leafy street presence, you will be delighted by the expansive open plan living showcasing quality finishes and fixtures complimented by a tonal colour palette, 9ft ceilings and beautiful timber floorboards emphasising space and tranquillity throughout.
Suitable for any family configuration, there is plenty of space to make use of. The open floor plan flows effortlessly together yet with separation in between. The modern kitchen is equipped with high-end appliances and stone bench tops flowing through to the dining area followed by the living area showcasing a toasty combustible wood fire, perfect for those cold winter nights. 2.5hp split system air conditioning ensures comfort all year round.
Enjoy fabulous indoor/outdoor entertaining in the enclosed and insulated entertainment room with windows, sliding door and floating timber floors. Stepping out to the large undercover alfresco area equipped with a cement floor making it suitable to store a caravan and/or boat. The enormous fully fenced backyard includes sail areas, paved paths, a bridge, fishpond and water fountain. The lush lawn and established gardens and will keep the kids entertained for hours on end.
Features include:
Impressive kitchen including two door fridge/freezer, Miele dishwasher and oven and electric four burner cooktop with three-speed fan, light stainless steel and glass range hood, double sink with cupboards, large sliding drawers and a pantry
Well proportioned dining & lounge room
9ft ceilings, timber floorboards & blinds throughout
Three generous bedrooms, two with built-in mirrored wardrobes
Ceiling fans in all bedrooms
Large bathroom tiled from floor to ceiling
Three hand basins
Linen cupboard
Recently renovated laundry with second toilet
6m x 3m garden shed
Electronically locking front door
Established lawns and gardens
6.5m x 14m x 3.2m enclosed and insulated entertainment room
Large undercover entertainment area with cement floor
Single Lockup garage
16 x 250 watt solar panels feeding 5KW solar power system
Colourbond fencing
New guttering
Additional undercover carport
What more could you want? This well-presented residence will perfectly set you up with the expansive, comfortable, living you’ve been looking for.
Boasting a bright and leafy street presence, you will be delighted by the expansive open plan living showcasing quality finishes and fixtures complimented by a tonal colour palette, 9ft ceilings and beautiful timber floorboards emphasising space and tranquillity throughout.
Suitable for any family configuration, there is plenty of space to make use of. The open floor plan flows effortlessly together yet with separation in between. The modern kitchen is equipped with high-end appliances and stone bench tops flowing through to the dining area followed by the living area showcasing a toasty combustible wood fire, perfect for those cold winter nights. 2.5hp split system air conditioning ensures comfort all year round.
Enjoy fabulous indoor/outdoor entertaining in the enclosed and insulated entertainment room with windows, sliding door and floating timber floors. Stepping out to the large undercover alfresco area equipped with a cement floor making it suitable to store a caravan and/or boat. The enormous fully fenced backyard includes sail areas, paved paths, a bridge, fishpond and water fountain. The lush lawn and established gardens and will keep the kids entertained for hours on end.
Features include:
Impressive kitchen including two door fridge/freezer, Miele dishwasher and oven and electric four burner cooktop with three-speed fan, light stainless steel and glass range hood, double sink with cupboards, large sliding drawers and a pantry
Well proportioned dining & lounge room
9ft ceilings, timber floorboards & blinds throughout
Three generous bedrooms, two with built-in mirrored wardrobes
Ceiling fans in all bedrooms
Large bathroom tiled from floor to ceiling
Three hand basins
Linen cupboard
Recently renovated laundry with second toilet
6m x 3m garden shed
Electronically locking front door
Established lawns and gardens
6.5m x 14m x 3.2m enclosed and insulated entertainment room
Large undercover entertainment area with cement floor
Single Lockup garage
16 x 250 watt solar panels feeding 5KW solar power system
Colourbond fencing
New guttering
Additional undercover carport
What more could you want? This well-presented residence will perfectly set you up with the expansive, comfortable, living you’ve been looking for.
Features
Outdoor features
Garage
For real estate agents
Please note that you are in breach of Privacy Laws and the Terms and Conditions of Usage of our site, if you contact a buymyplace Vendor with the intention to solicit business i.e. You cannot contact any of our advertisers other than with the intention to purchase their property. If you contact an advertiser with any other purposes, you are also in breach of The SPAM and Privacy Act where you are "Soliciting business from online information produced for another intended purpose". If you believe you have a buyer for our vendor, we kindly request that you direct your buyer to the buymyplace.com.au website or refer them through buymyplace.com.au by calling 1300 003 726. Please note, our vendors are aware that they do not need to, nor should they, sign any real estate agent contracts in the promise that they will be introduced to a buyer. (Terms & Conditions).



 Email
Email  Twitter
Twitter  Facebook
Facebook 








