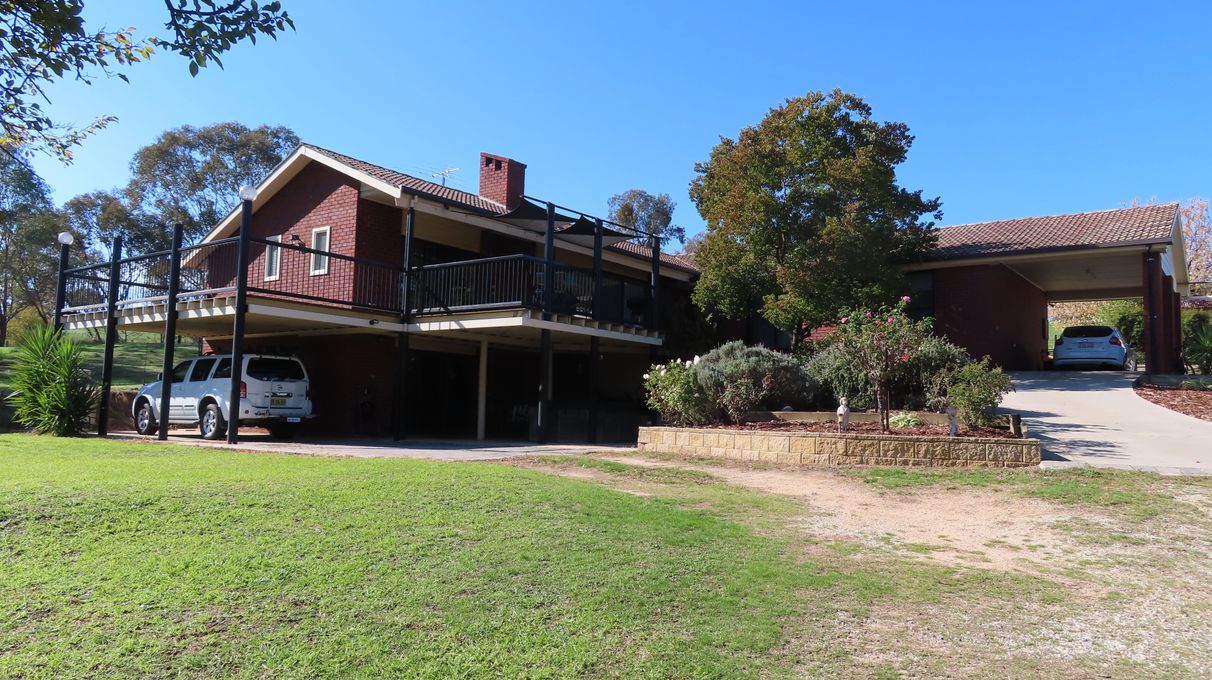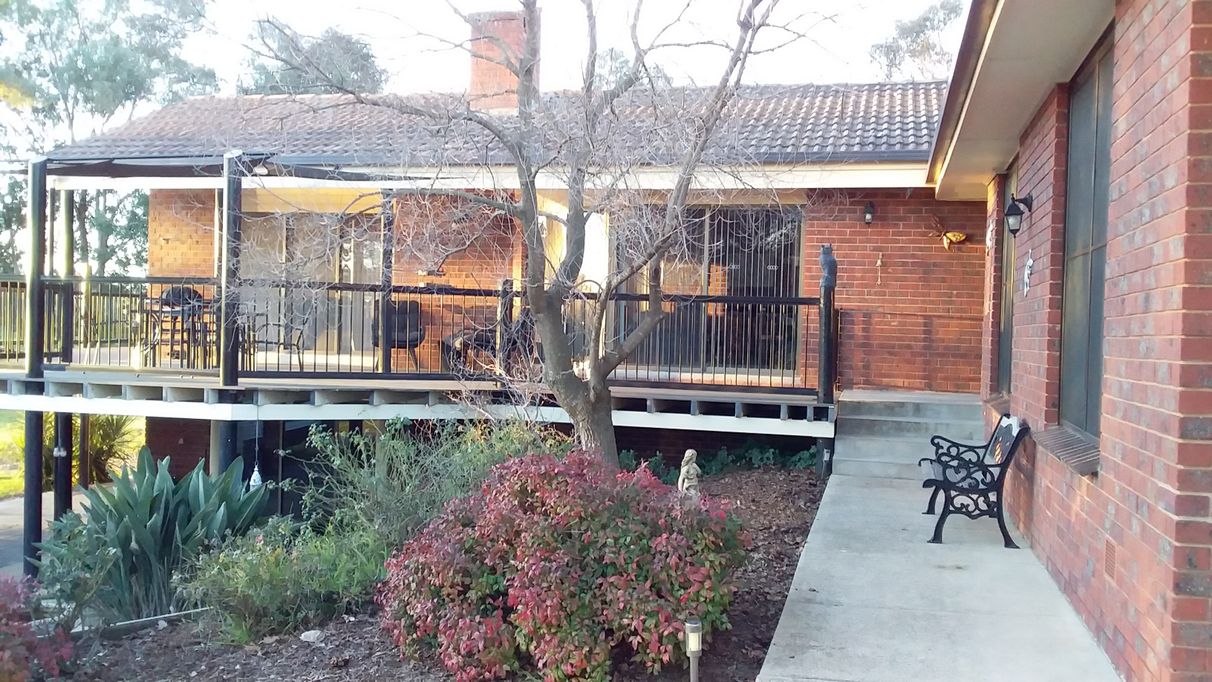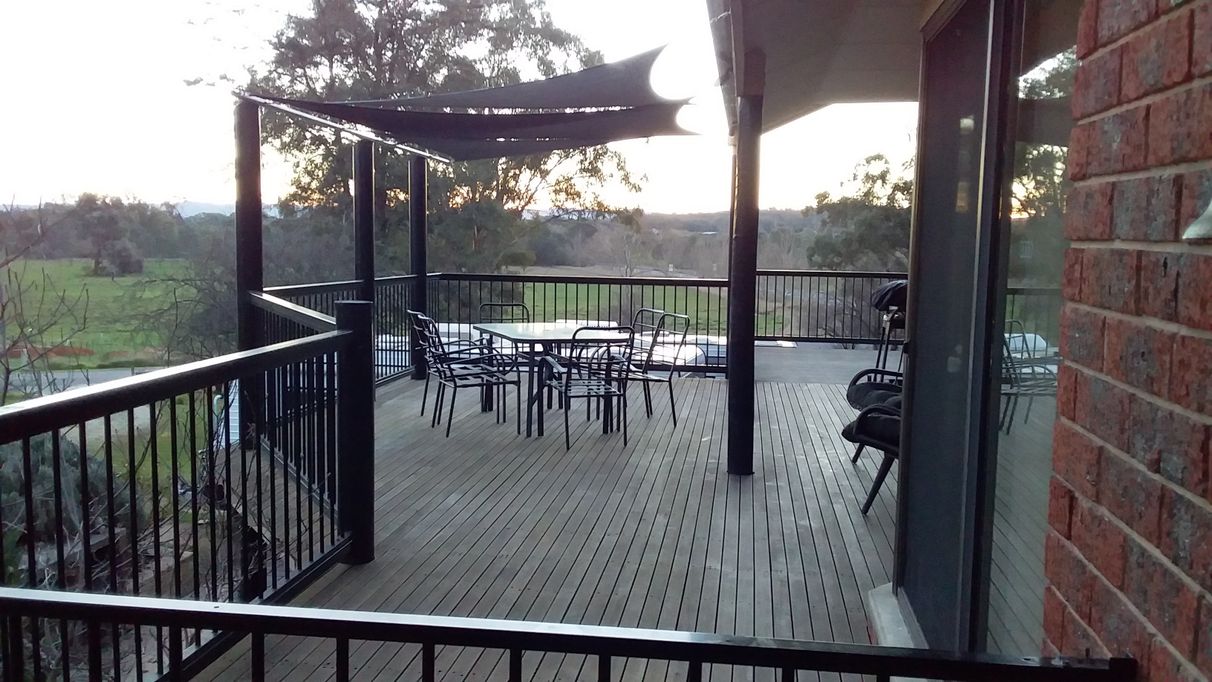9 Hawkscote Road, Thurgoona, NSW
17 Photos
Sold

17 Photos


+13
Sold
Expressions of Interest
4
2
4
237m2
house
Sold
Expressions of Interest
4
2
4
237m2
house
Albury Lifestyle property
Property ID: 80063
This well-appointed family home is situated on approx. 1.5 acres, offering a rural lifestyle with close proximity to all that Albury Wodonga has to offer.
Albury airport 5min.
Thurgoona Shopping plaza 5min.
Lake Hume 9min.
Albury CBD 12 min.
Offering large bright open plan living, that includes a generous kitchen with separate utility area, dining and spacious lounge that opens onto a large elevated sun-drenched deck with peaceful rural views toward Albury. A second paved alfresco area is accessed from the dining room.
The dining, kitchen, hallway and entrance have beautifully restored polished Murray pine floors.
The home offers 4 bedrooms, a large master with walk in robe and ensuite, two double rooms with built in robes offering generous storage, the 4th bedroom is a reasonable size single.
Freshly tiled family bathroom with separate toilet.
On the lower level there is a third toilet, laundry and large rumpus room boasting an open fire place which opens to a paved alfresco area and carport.
There is also access to the under-house storage area from this room.
Home heating is by underfloor ducted gas supplemented with a large feature open fire in the lounge.
Cooling is by a roof mounted evaporative unit, ducted to all rooms.
The property boasts many parking options with 2 double car ports, a large 7 X 9m secure shed with 5.5m roller door and ample space for a caravan or boat.
Gardens are low maintenance.
Albury airport 5min.
Thurgoona Shopping plaza 5min.
Lake Hume 9min.
Albury CBD 12 min.
Offering large bright open plan living, that includes a generous kitchen with separate utility area, dining and spacious lounge that opens onto a large elevated sun-drenched deck with peaceful rural views toward Albury. A second paved alfresco area is accessed from the dining room.
The dining, kitchen, hallway and entrance have beautifully restored polished Murray pine floors.
The home offers 4 bedrooms, a large master with walk in robe and ensuite, two double rooms with built in robes offering generous storage, the 4th bedroom is a reasonable size single.
Freshly tiled family bathroom with separate toilet.
On the lower level there is a third toilet, laundry and large rumpus room boasting an open fire place which opens to a paved alfresco area and carport.
There is also access to the under-house storage area from this room.
Home heating is by underfloor ducted gas supplemented with a large feature open fire in the lounge.
Cooling is by a roof mounted evaporative unit, ducted to all rooms.
The property boasts many parking options with 2 double car ports, a large 7 X 9m secure shed with 5.5m roller door and ample space for a caravan or boat.
Gardens are low maintenance.
Features
Outdoor features
Deck
Fully fenced
Courtyard
Shed
Outside spa
Secure parking
Garage
Indoor features
Air conditioning
Dishwasher
Open fire place
Heating
Living area
Rumpus room
Pets considered
Workshop
Ensuite
For real estate agents
Please note that you are in breach of Privacy Laws and the Terms and Conditions of Usage of our site, if you contact a buymyplace Vendor with the intention to solicit business i.e. You cannot contact any of our advertisers other than with the intention to purchase their property. If you contact an advertiser with any other purposes, you are also in breach of The SPAM and Privacy Act where you are "Soliciting business from online information produced for another intended purpose". If you believe you have a buyer for our vendor, we kindly request that you direct your buyer to the buymyplace.com.au website or refer them through buymyplace.com.au by calling 1300 003 726. Please note, our vendors are aware that they do not need to, nor should they, sign any real estate agent contracts in the promise that they will be introduced to a buyer. (Terms & Conditions).



 Email
Email  Twitter
Twitter  Facebook
Facebook 













