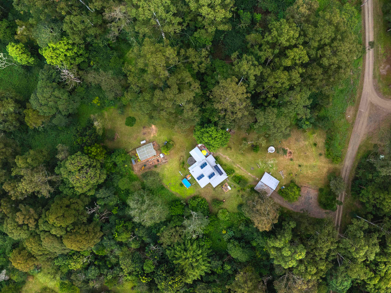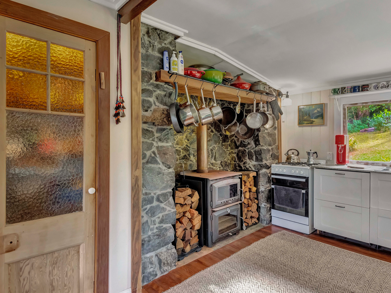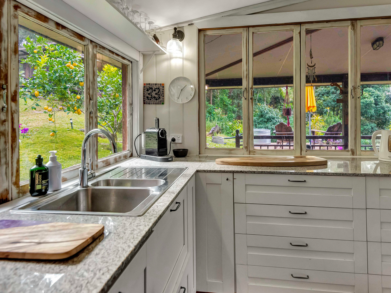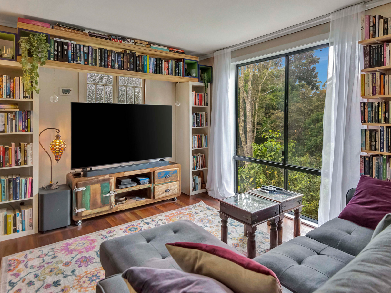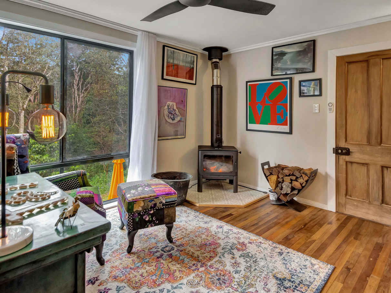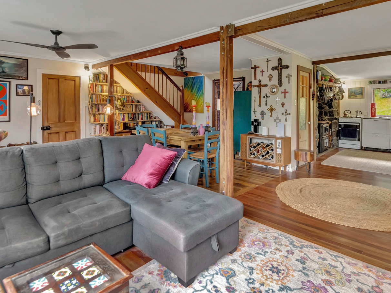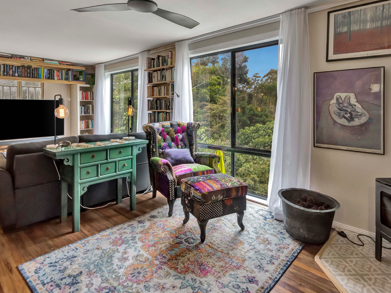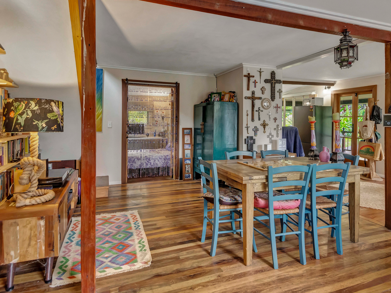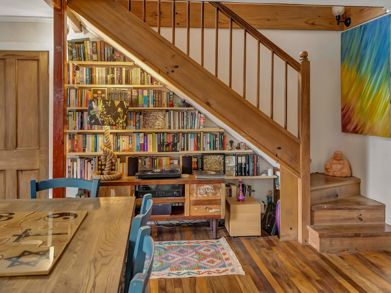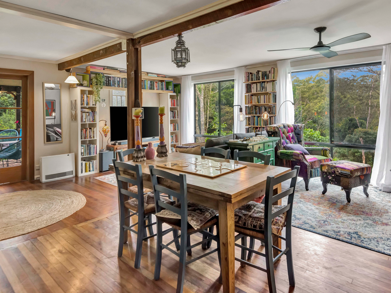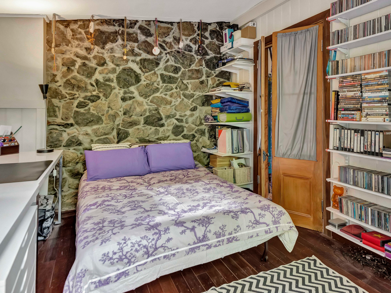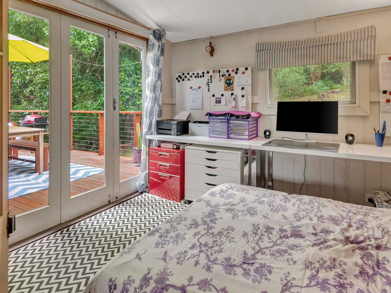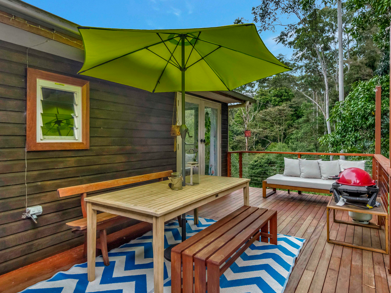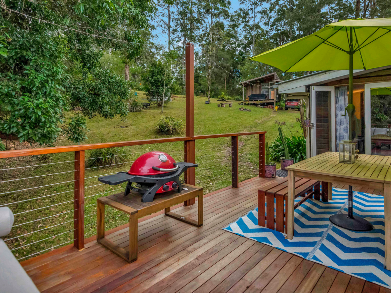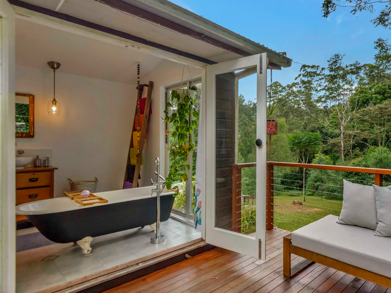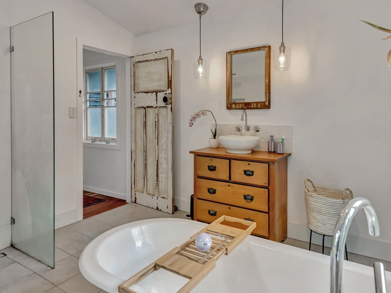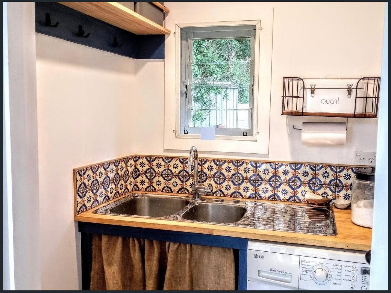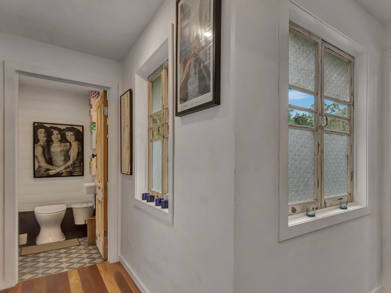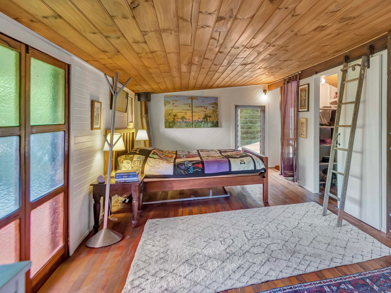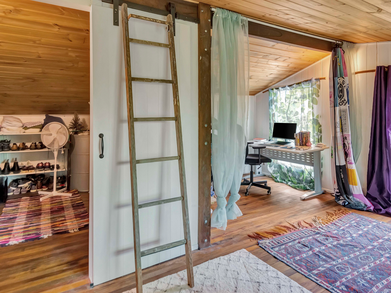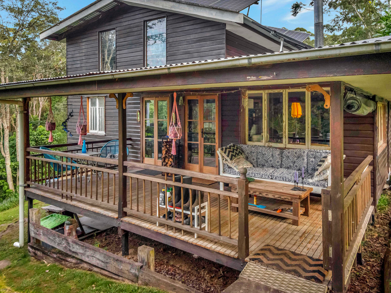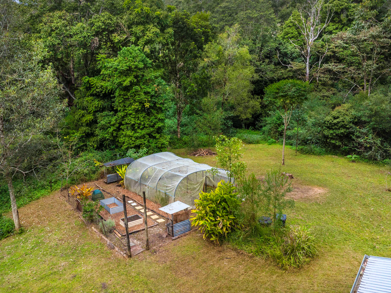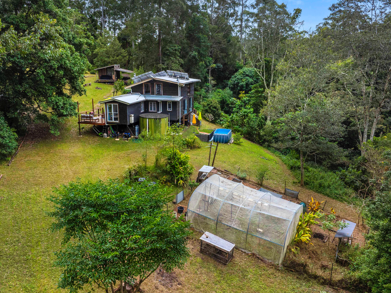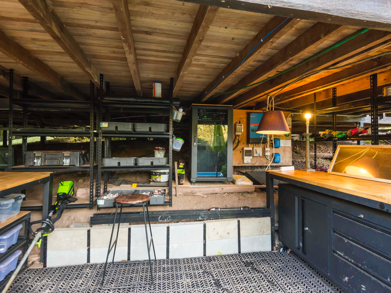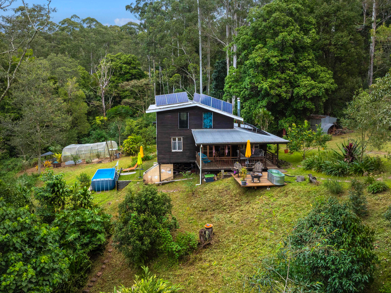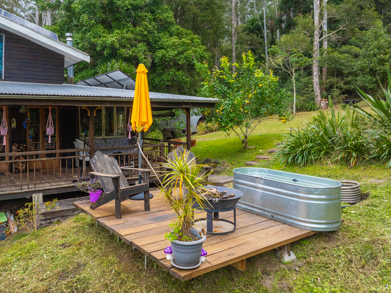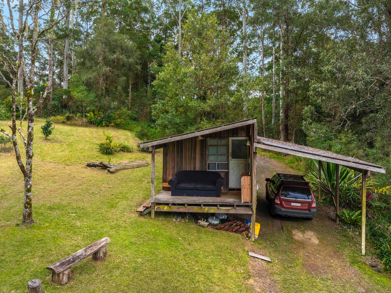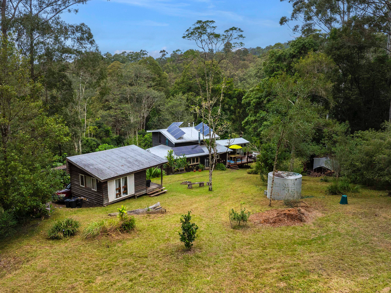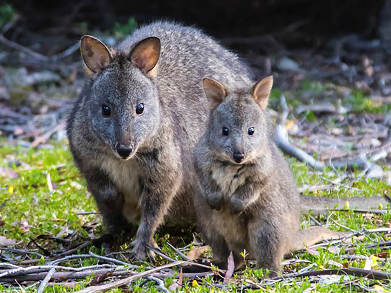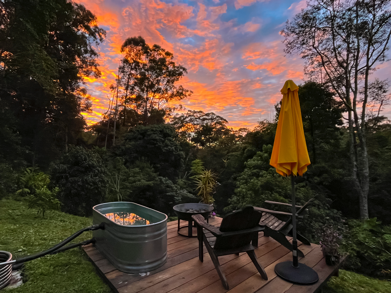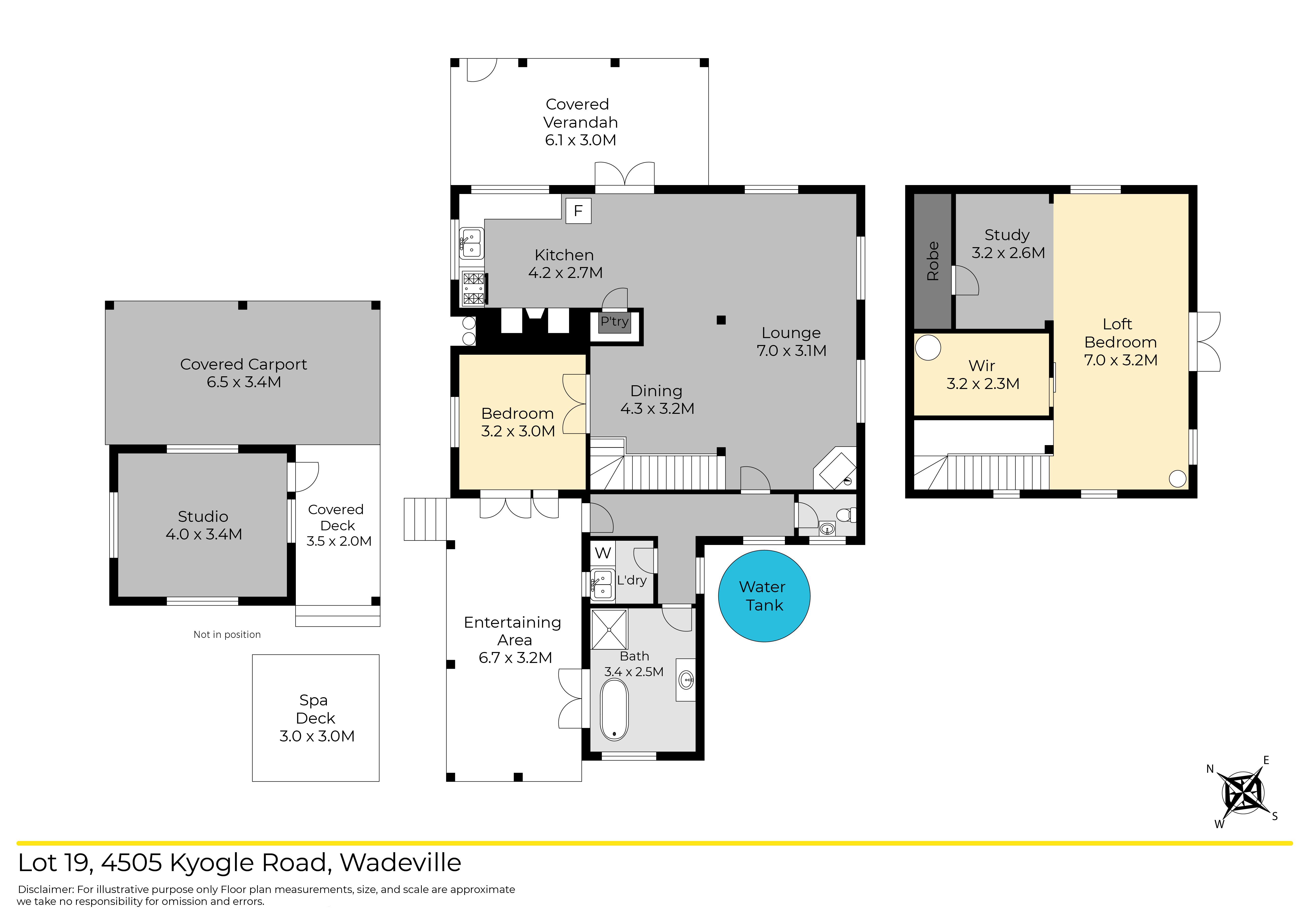Unit 19, 4505 Kyogle Road, Wadeville, NSW
37 Photos
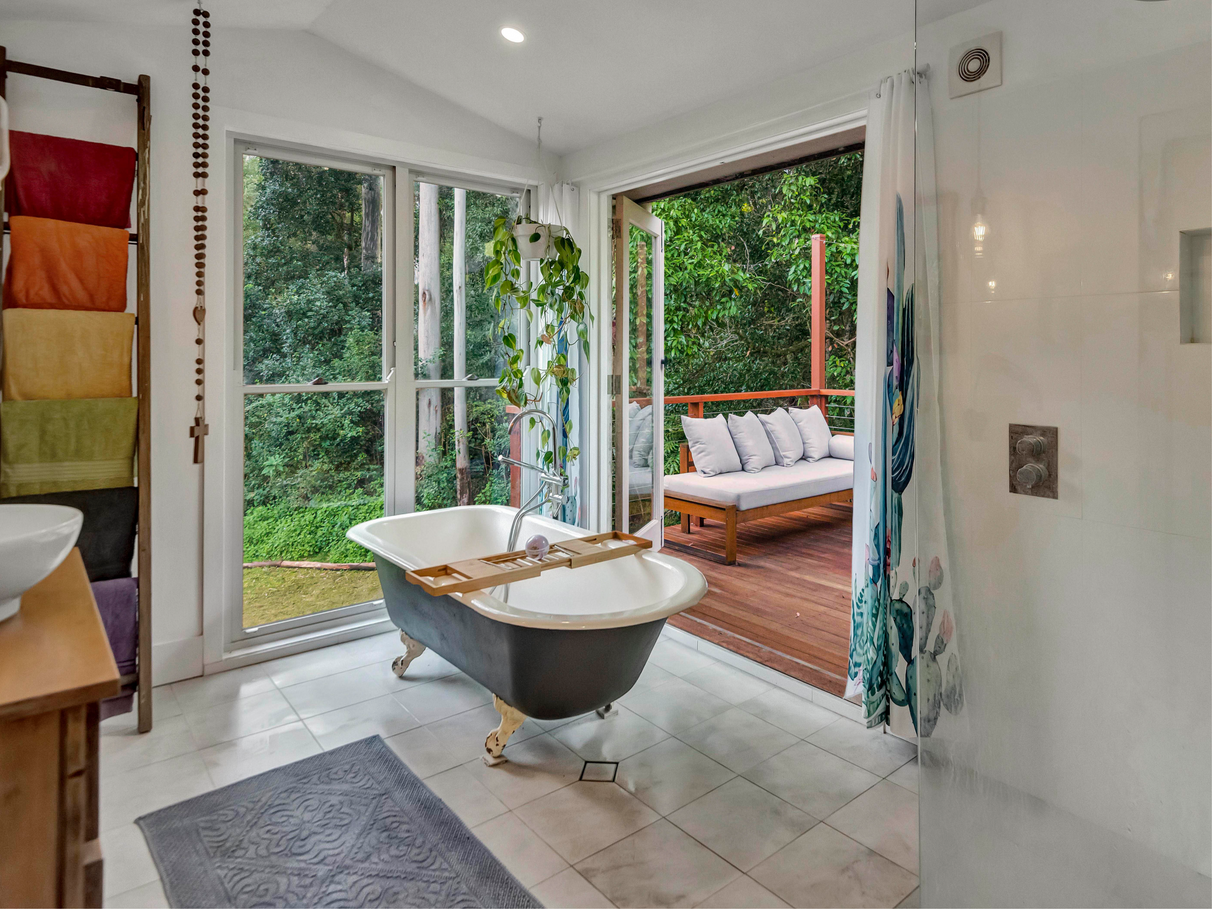
37 Photos
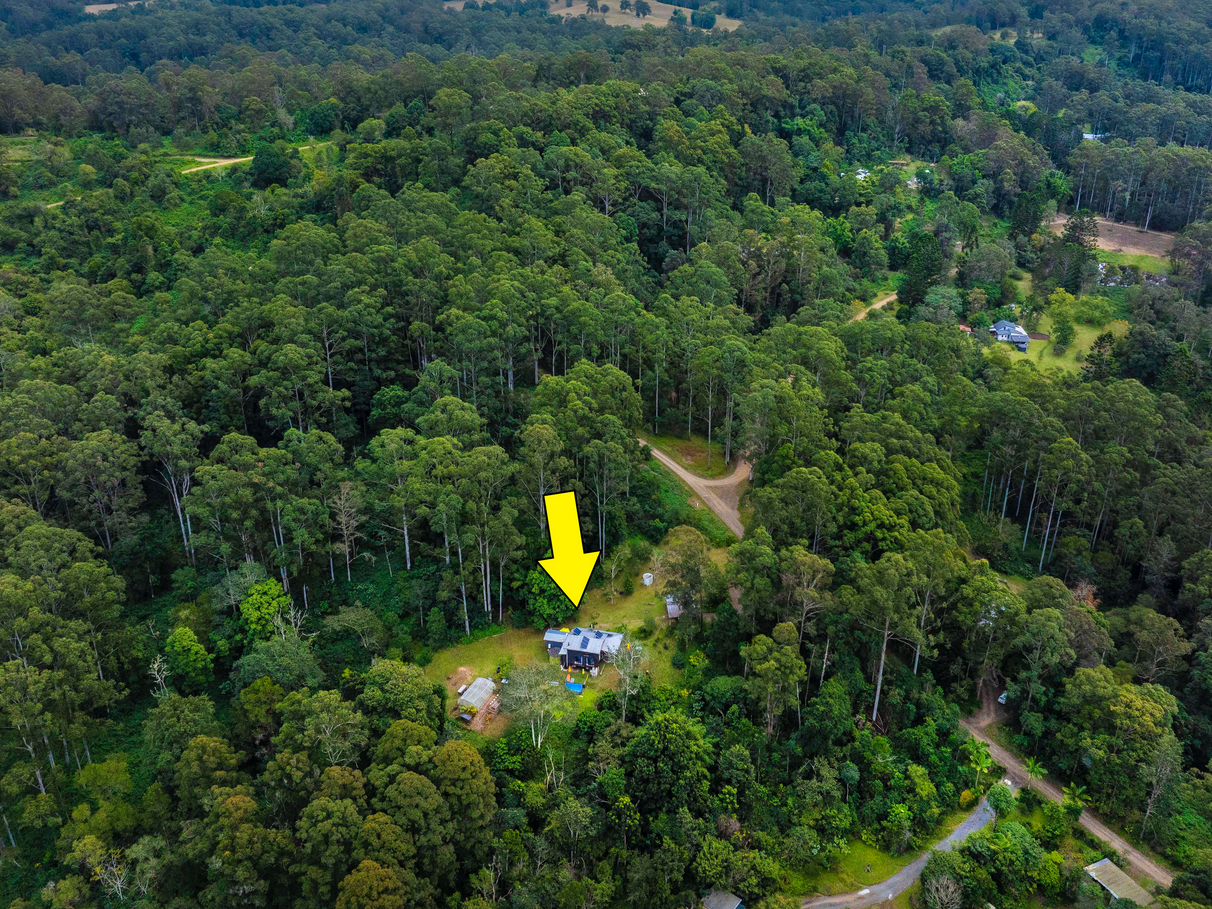
+33
For Sale
$565,000
3
1
4
–
house
Contact
buymyplace on +61 488 842 044
Find out rates and fees
Enquire price information
For Sale
$565,000
3
1
4
–
house
Contact
buymyplace on +61 488 842 044
Find out rates and fees
Enquire price information
Off-Grid Paradise | 5 Acres On Community Share - Ready to move in - Nothing to be done!
Property ID: 228791
Nestled amidst five acres of nature sits this charming light-filled
two-bedroom, two-storey, hardwood timber eco home with a separate guest cabin. Situated within Lillifield, a multiple occupancy community in the Northern Rivers, complete with its own hall for events. Lillifield is strictly dog and cat free.
The house is fully off-grid and with established gardens, a veggie patch, fruit trees and surrounded by forest, it is an absolute retreat. Recently renovated (including wiring) with eco products, it offers a mix of rustic and modern open-plan design. The featured stonework and generous use of timber creates a natural feel.
[For those sensitive to Wi-Fi, there are Ethernet network points
in the living area and upper bedroom]
The country-style kitchen is well appointed with granite worktops, a large pantry and a dishwasher. The stunning stone inglenook houses a wood-stove with a bakers oven and wet-back, for heating water in winter. With a north-easterly aspect and opening onto a covered deck, the kitchen is light-filled during the winter mornings and afternoons.
With its elevated position, the deck overlooks a tropical garden and the vista stretches over the treetops with glimpses of Blue Knob across the valley. A peaceful place to relax and observe the abundant wildlife (pademelons included).
The light-filled living room has two large windows with views across the treetops, with a second wood-fire for the winter months and ample space for sofas, a large dining table and office nook. The hardwood flooring, charming timber staircase and character vintage doors enrich the living space.
Off the living room is the downstairs bedroom which features a stone wall and French doors leading out to the sun-filled back deck. The master bedroom is a beautiful loft-style room situated upstairs with a large walk-in wardrobe with linen shelves plus a separate storage cupboard doubling as an additional wardrobe. The timber floor and beams create a rustic feel. This open-plan space also has the potential for conversion into two rooms.
The hallway offers an alternative entrance direct from the back deck. The bathroom is luxurious with an antique cast-iron claw-foot bath from which you will enjoy rainforest views through large French doors and floor-to-ceiling sash windows. The easy-access shower includes a rainfall and hand-held showerhead and the vanity, custom-made from vintage drawers with a ceramic basin, is framed by beautiful glass light pendants. The hallway also provides access to a well-appointed and brand new, Clivus Multrum waterless composting toilet. There is also a separate laundry with custom-made sink unit, handmade tiles, a washing machine and space for a dryer (above counter).
The external hardwood cladding has been treated with two coats of an eco non-VOC product. Internal floors treated with Livos brand eco floor oil. Internal walls painted with eco non-toxic paint.
In addition to the main house, this property offers a separate single-room cabin with wooden floors and a veranda providing an additional guest bedroom or art studio overlooking the fruit trees (citrus, mango and olive). At the back of the cabin is the carport accessed from the driveway, which has ample parking space for at least 3 cars. A stepping stone path leads from the carport to the home's entrance, winding past lush gardens and the lemon tree.
There is also a stand-alone fire-deck not far from the house entrance, which is currently set up with a wood-fired hot-tub for those star filled evenings.
To the south of the house is a fenced veggie patch with a netted veggie tunnel and there is potential to connect to the nearby community dam for additional water supply. The surrounding forest provides all your firewood needs.
THE SOLAR SYSTEM: It’s a solid, one-year-old, Victron system with a 5 kw inverter, 10 kw hours of lithium ion batteries and 3.6 kw PV ARRAY, panels.
Note: This system allows you the worry-free bonus of using an electric kettle, toaster, big screen TV and even air-con if desired. Plus, with the large inverter, you can run your dishwasher and washing machine at the same time.
HOT WATER: A 4-year-old Bosch gas water heater.
POOL & WORKSPACE: There is currently a non-compliant above-ground pool which can be dismantled, but it is a joy over summer as the sun hits it all day. Opposite the pool is a new workspace recently created under the house, perfect for any hobbies and art projects.
NEAR BY: Barkers Vale Primary School is next door.
Rainbow Ridge Steiner School is a 5 mins drive.
Local General Store (Wadeville Woolies) is a 5 mins drive.
Hanging Rock swimming hole - 8 mins drive
Nimbin village - 20 mins drive.
Kyogle town - 25 mins drive.
Murwillumbah / Lismore - each is a 45 mins drive.
Lillifield is approximately 400 acres of Land for Wildlife, offering over 8km of internal roads and fire trails for walking and a swimming dam. It has its own community hall for events/workshops/gatherings and offers many community resources including two tractors. You can find out more about Lillifield community through the website - www.lillifield.net.au
Lillifield is not located in a flood zone and homes remain insurable against flood and fire.
Lillifield is a Multiple Occupancy Community with Share Sales subject to Company (Community) approval and conditions..
two-bedroom, two-storey, hardwood timber eco home with a separate guest cabin. Situated within Lillifield, a multiple occupancy community in the Northern Rivers, complete with its own hall for events. Lillifield is strictly dog and cat free.
The house is fully off-grid and with established gardens, a veggie patch, fruit trees and surrounded by forest, it is an absolute retreat. Recently renovated (including wiring) with eco products, it offers a mix of rustic and modern open-plan design. The featured stonework and generous use of timber creates a natural feel.
[For those sensitive to Wi-Fi, there are Ethernet network points
in the living area and upper bedroom]
The country-style kitchen is well appointed with granite worktops, a large pantry and a dishwasher. The stunning stone inglenook houses a wood-stove with a bakers oven and wet-back, for heating water in winter. With a north-easterly aspect and opening onto a covered deck, the kitchen is light-filled during the winter mornings and afternoons.
With its elevated position, the deck overlooks a tropical garden and the vista stretches over the treetops with glimpses of Blue Knob across the valley. A peaceful place to relax and observe the abundant wildlife (pademelons included).
The light-filled living room has two large windows with views across the treetops, with a second wood-fire for the winter months and ample space for sofas, a large dining table and office nook. The hardwood flooring, charming timber staircase and character vintage doors enrich the living space.
Off the living room is the downstairs bedroom which features a stone wall and French doors leading out to the sun-filled back deck. The master bedroom is a beautiful loft-style room situated upstairs with a large walk-in wardrobe with linen shelves plus a separate storage cupboard doubling as an additional wardrobe. The timber floor and beams create a rustic feel. This open-plan space also has the potential for conversion into two rooms.
The hallway offers an alternative entrance direct from the back deck. The bathroom is luxurious with an antique cast-iron claw-foot bath from which you will enjoy rainforest views through large French doors and floor-to-ceiling sash windows. The easy-access shower includes a rainfall and hand-held showerhead and the vanity, custom-made from vintage drawers with a ceramic basin, is framed by beautiful glass light pendants. The hallway also provides access to a well-appointed and brand new, Clivus Multrum waterless composting toilet. There is also a separate laundry with custom-made sink unit, handmade tiles, a washing machine and space for a dryer (above counter).
The external hardwood cladding has been treated with two coats of an eco non-VOC product. Internal floors treated with Livos brand eco floor oil. Internal walls painted with eco non-toxic paint.
In addition to the main house, this property offers a separate single-room cabin with wooden floors and a veranda providing an additional guest bedroom or art studio overlooking the fruit trees (citrus, mango and olive). At the back of the cabin is the carport accessed from the driveway, which has ample parking space for at least 3 cars. A stepping stone path leads from the carport to the home's entrance, winding past lush gardens and the lemon tree.
There is also a stand-alone fire-deck not far from the house entrance, which is currently set up with a wood-fired hot-tub for those star filled evenings.
To the south of the house is a fenced veggie patch with a netted veggie tunnel and there is potential to connect to the nearby community dam for additional water supply. The surrounding forest provides all your firewood needs.
THE SOLAR SYSTEM: It’s a solid, one-year-old, Victron system with a 5 kw inverter, 10 kw hours of lithium ion batteries and 3.6 kw PV ARRAY, panels.
Note: This system allows you the worry-free bonus of using an electric kettle, toaster, big screen TV and even air-con if desired. Plus, with the large inverter, you can run your dishwasher and washing machine at the same time.
HOT WATER: A 4-year-old Bosch gas water heater.
POOL & WORKSPACE: There is currently a non-compliant above-ground pool which can be dismantled, but it is a joy over summer as the sun hits it all day. Opposite the pool is a new workspace recently created under the house, perfect for any hobbies and art projects.
NEAR BY: Barkers Vale Primary School is next door.
Rainbow Ridge Steiner School is a 5 mins drive.
Local General Store (Wadeville Woolies) is a 5 mins drive.
Hanging Rock swimming hole - 8 mins drive
Nimbin village - 20 mins drive.
Kyogle town - 25 mins drive.
Murwillumbah / Lismore - each is a 45 mins drive.
Lillifield is approximately 400 acres of Land for Wildlife, offering over 8km of internal roads and fire trails for walking and a swimming dam. It has its own community hall for events/workshops/gatherings and offers many community resources including two tractors. You can find out more about Lillifield community through the website - www.lillifield.net.au
Lillifield is not located in a flood zone and homes remain insurable against flood and fire.
Lillifield is a Multiple Occupancy Community with Share Sales subject to Company (Community) approval and conditions..
Features
Outdoor features
Swimming pool
Outdoor area
Deck
Shed
Open spaces
Carport
Indoor features
Dishwasher
Study
Built-in robes
Floor boards
Living area
Workshop
Broadband
Open fire place
Toilet
Heating
Hot water service
Climate control & energy
Solar panels
Water tank
Email enquiry to buymyplace
For real estate agents
Please note that you are in breach of Privacy Laws and the Terms and Conditions of Usage of our site, if you contact a buymyplace Vendor with the intention to solicit business i.e. You cannot contact any of our advertisers other than with the intention to purchase their property. If you contact an advertiser with any other purposes, you are also in breach of The SPAM and Privacy Act where you are "Soliciting business from online information produced for another intended purpose". If you believe you have a buyer for our vendor, we kindly request that you direct your buyer to the buymyplace.com.au website or refer them through buymyplace.com.au by calling 1300 003 726. Please note, our vendors are aware that they do not need to, nor should they, sign any real estate agent contracts in the promise that they will be introduced to a buyer. (Terms & Conditions).



 Email
Email  Twitter
Twitter  Facebook
Facebook 
