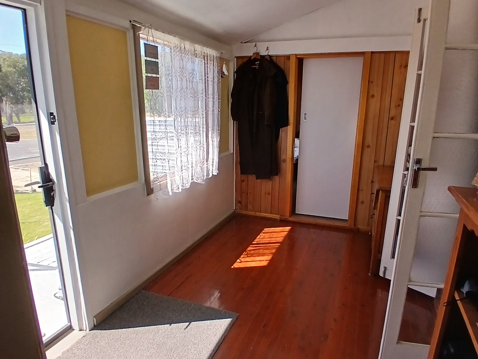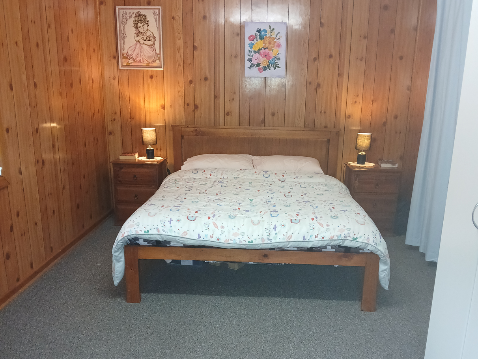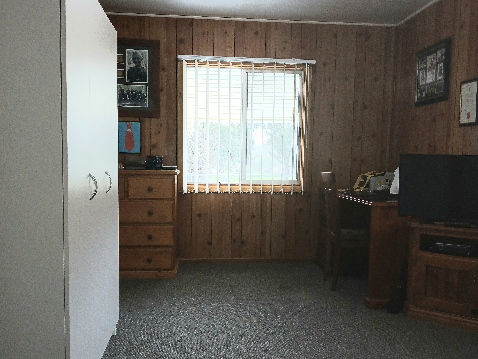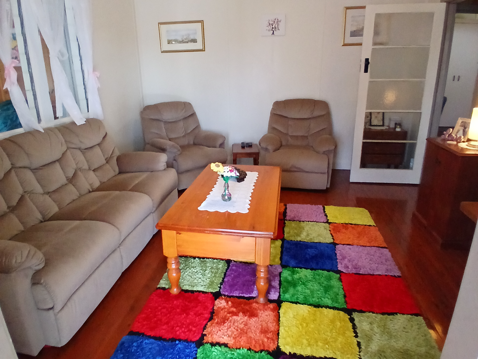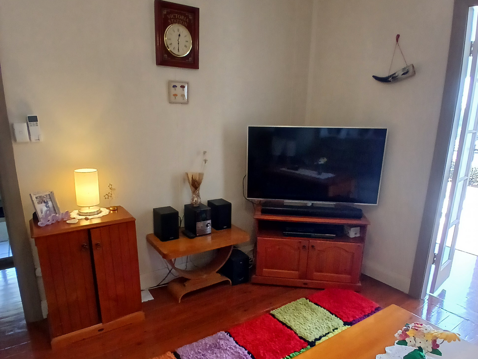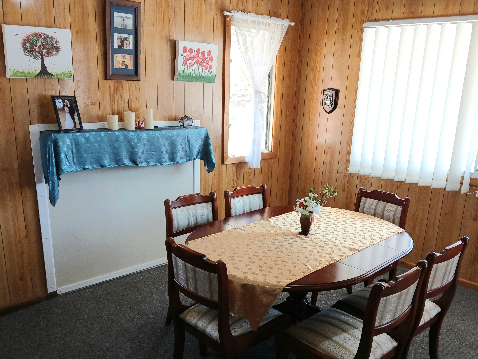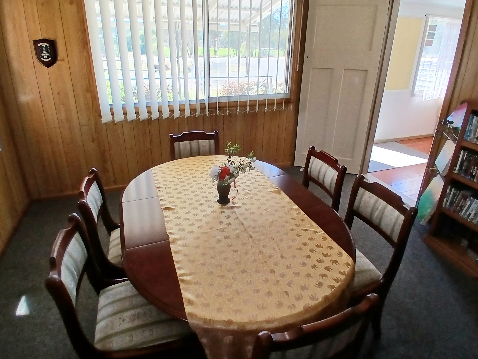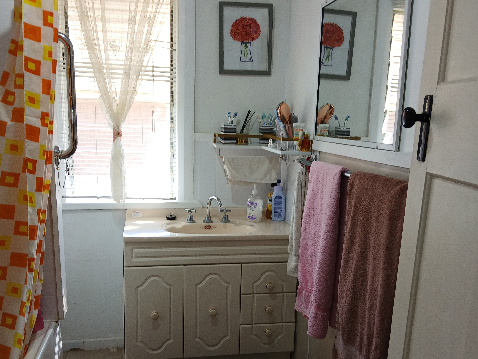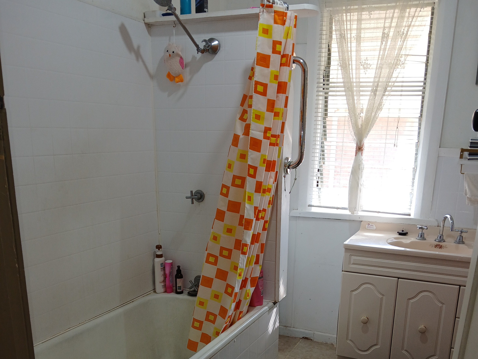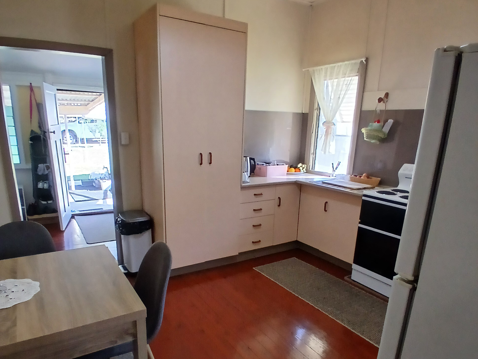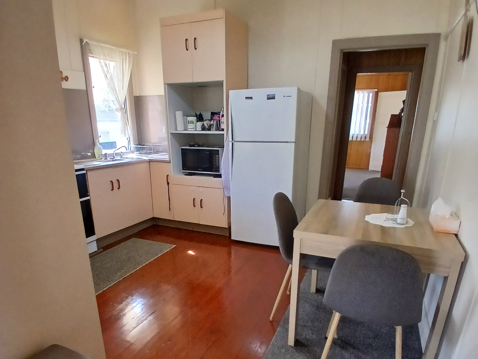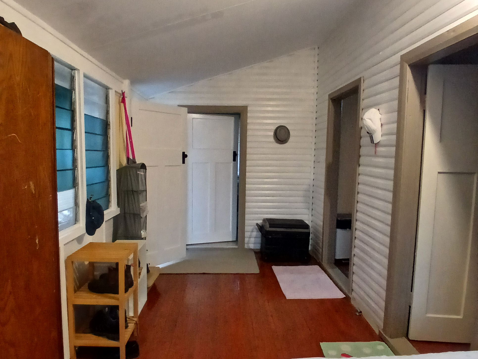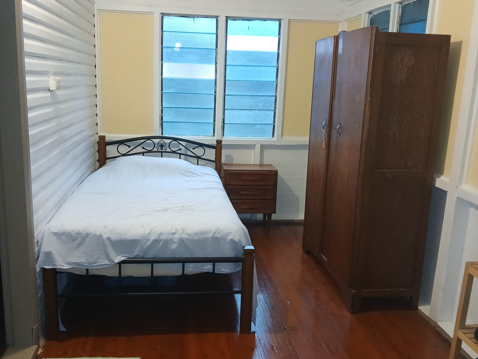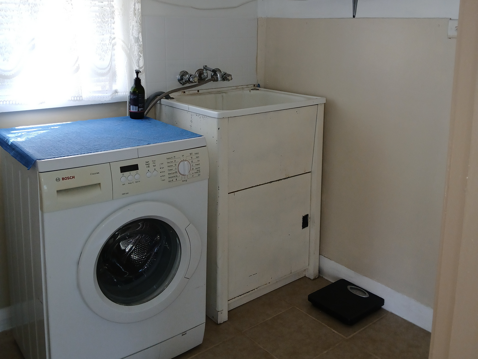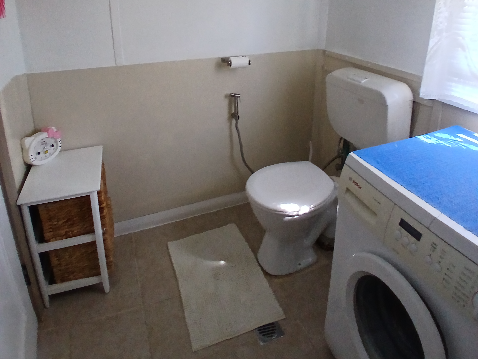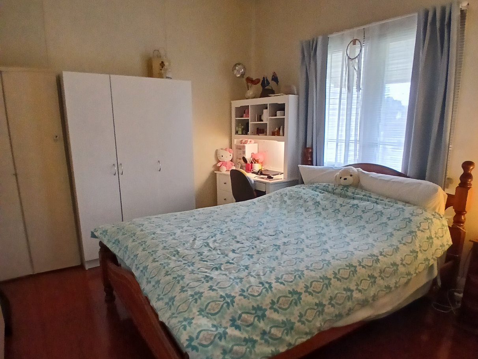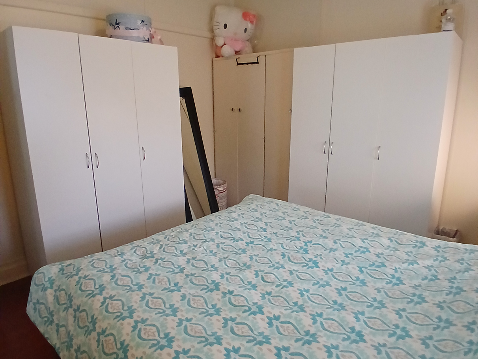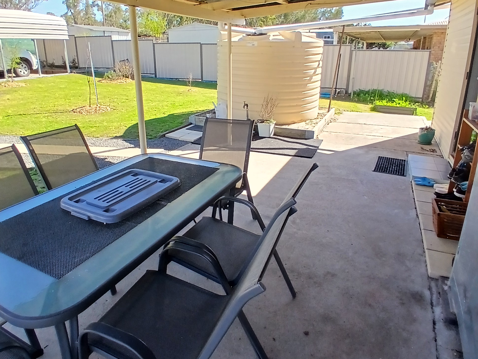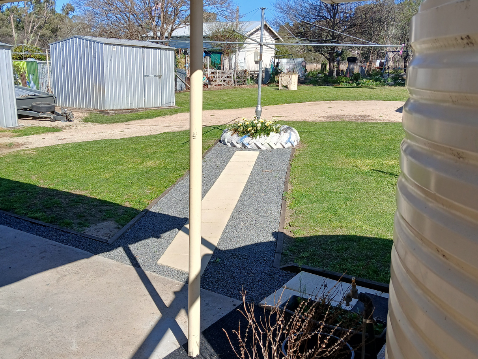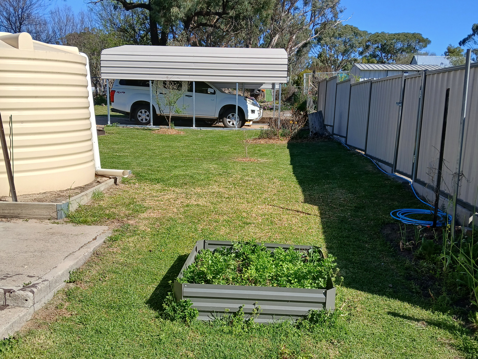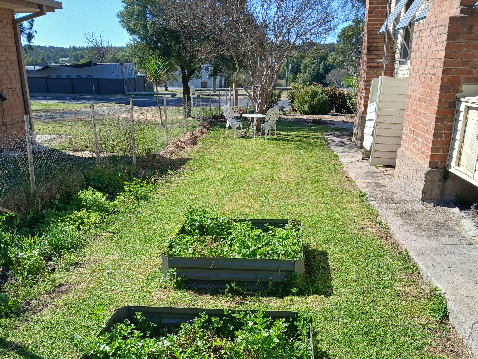91 Queen Street, Warialda, NSW
24 Photos
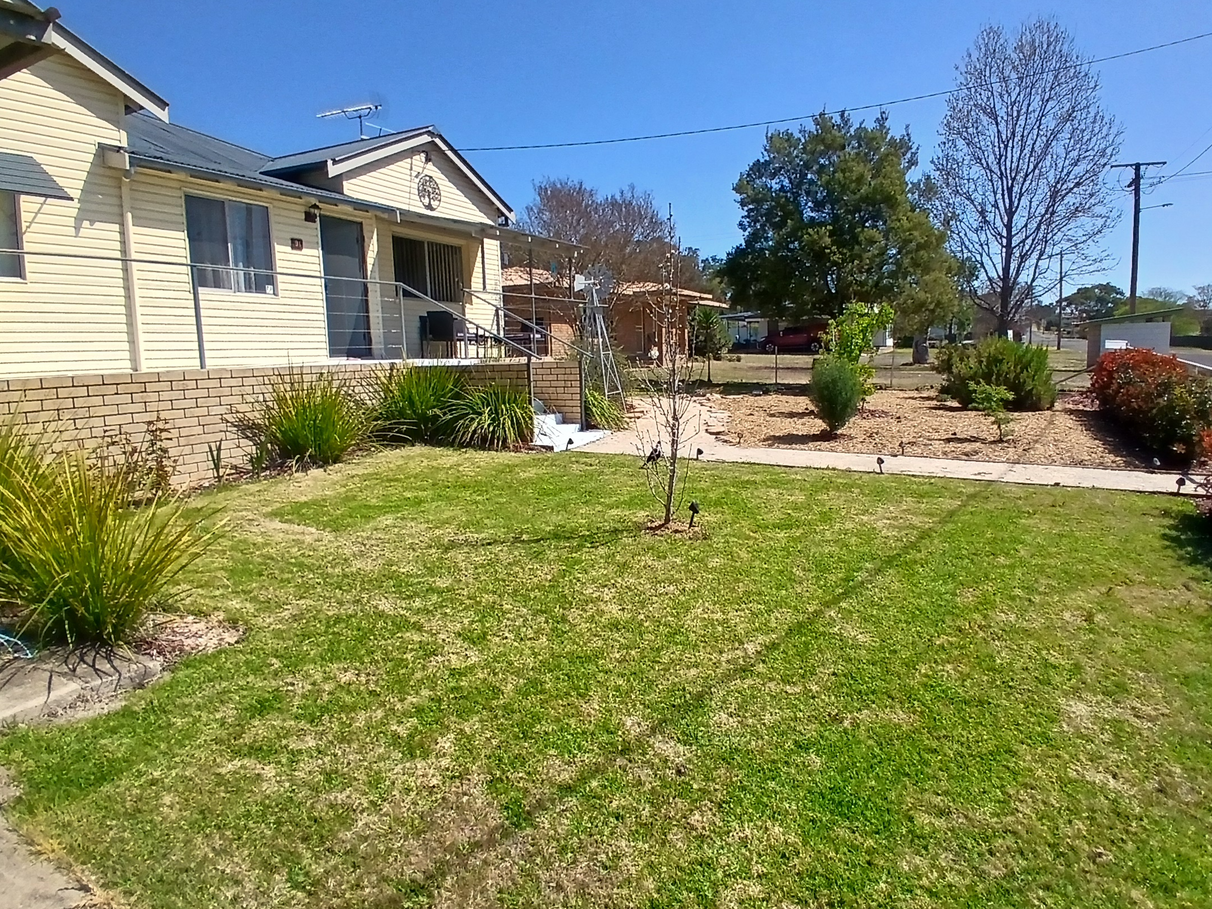
24 Photos
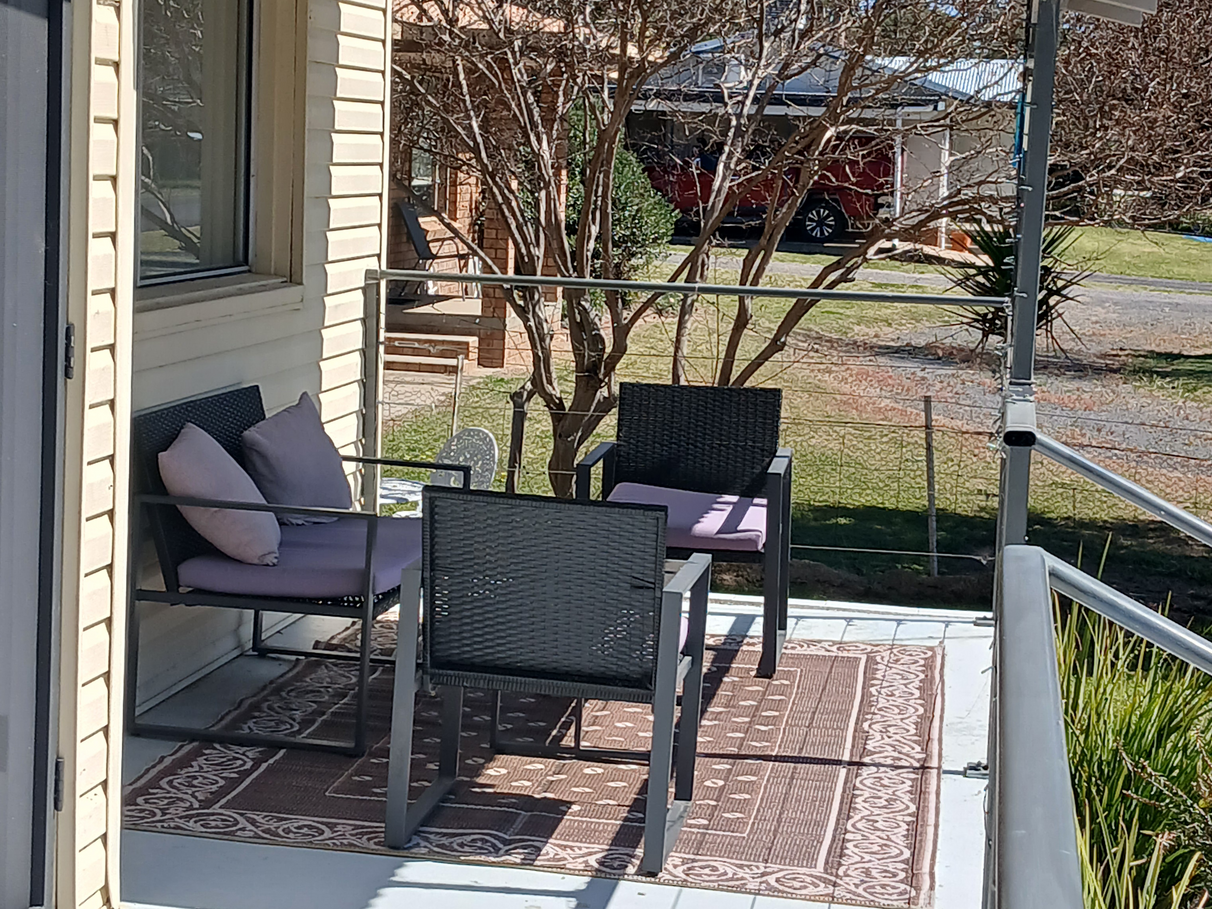
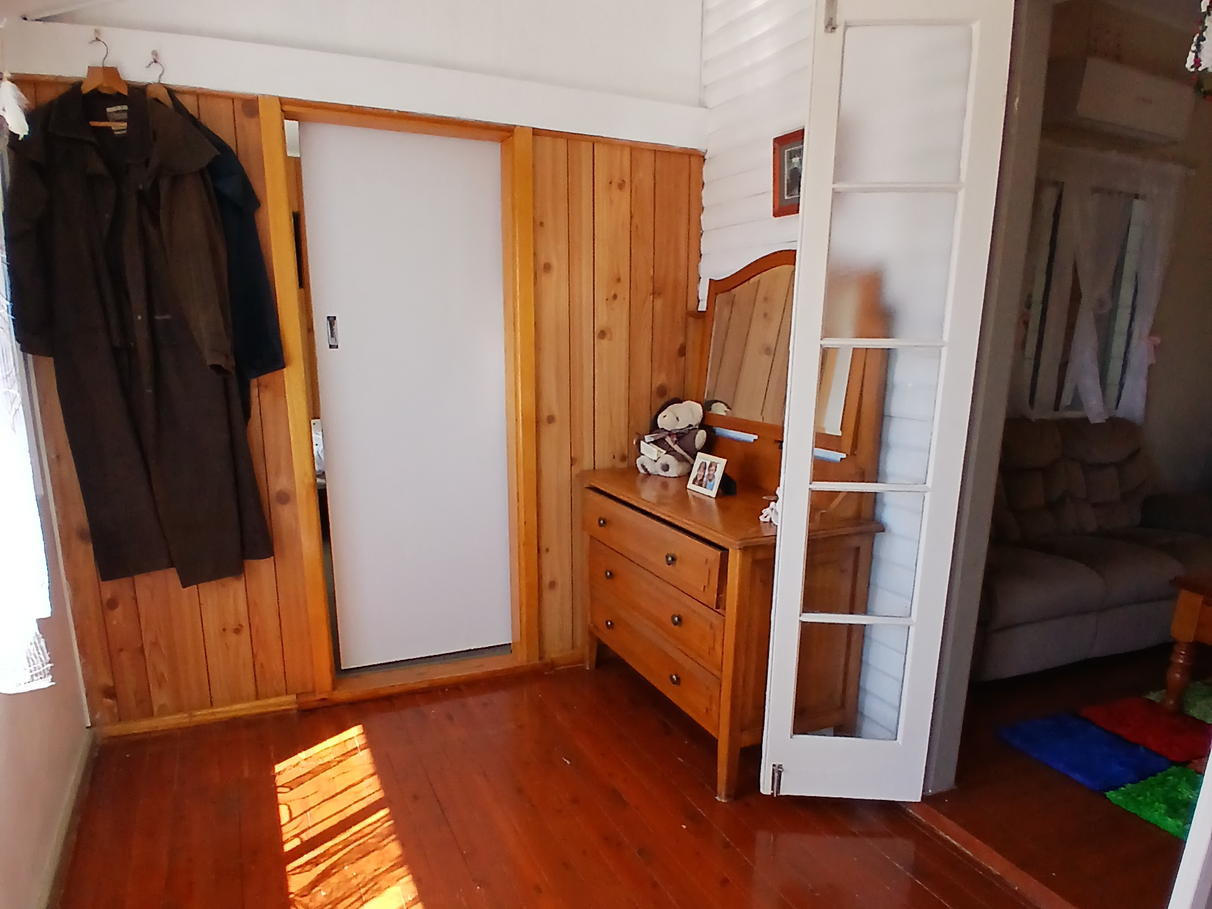
+20
For Sale
$268,000
3
1
3
–
house
Contact
buymyplace on +61 488 842 044
Find out rates and fees
Enquire price information
For Sale
$268,000
3
1
3
–
house
Contact
buymyplace on +61 488 842 044
Find out rates and fees
Enquire price information
Homely house in a convenient location near the edge of the town
Property ID: 229224
Welcome to 91 Queen Street, Warialda. The home, like most in Warialda, is an older home with this being built by a local family many years ago. Positioned on a 1100sqm block of land and well placed within the town's eastern boundary. While the home has been listed as a three bedroom, the current owners have opted for two living areas, one being the lounge room while the other is being used as a separate dining room. The layout of the property lends itself to a flexible approach in the use of the available space. Should you inspect the home, you will be able to use your imagination on how you would make it ‘yours’ with regard to the allocation of rooms and spaces. The building has been cladded, therefore reducing ongoing maintenance.
The corrugated iron roof was professionally repainted in the Colorbond Deep Ocean colour within the last 18 months. Climbing the stairs to the front door you are welcomed by a substantial front porch with a 9sqm covered area to the right. A perfect area to sit while enjoying that morning coffee. As you enter through the front door you will find yourself in a small reception hall. To the left there is a doorway to a large carpeted bedroom. To the right of the entry hall, you will find yourself in what the current owners are using as a dining room, with carpeted flooring and an old covered fireplace.
Again, from the entry hall, there are two small ‘French’ style doors that lead you into the lounge room where there is a Mitsubishi Inverter reverse cycle air conditioner, fitted in 2022. Leaving the lounge room, via the main lounge room door, you enter a small hall that connects the dining room, bathroom and eat-in kitchen. The bathroom is functional with an older style enamelled bath with shower over. There is a functional hand basin cabinet with three drawers and cupboard. Two small shelves have been fitted above, for all the ‘bits and pieces’, plus a convenient double power point below the shelf and a large wall mirror adjacent. To the left of the hand basin is a double door cupboard, ideal for towels, cosmetics, hairdryer and other such personal items.
Returning to the hall and entering the kitchen, plenty of cupboards can be seen with rolled top benches and a convenient pantry cupboard providing plenty of storage. There is additional storage space opposite providing further space for everyday mugs and glasses, and a microwave oven. There is a double sink and an electric Westinghouse oven which is only 18 months old. There is also room for a small four-seater table in the kitchen.
Stepping out of the kitchen, into the ‘sleep-out’ style enclosed verandah to the rear, you will find the laundry to the right with a wash tub, small shelf for wash liquid etc and the family toilet. Returning to the ‘sleep out’ a further bedroom is positioned to your left. The bedroom is fitted with a ceiling fan and a built-in cupboard, which is handy for blankets, etc.
Exiting the house to the rear, from the sleep out, you will find an outdoor undercover area. To the right is a small water tank with tap and wet area for the keen gardener to pot seedlings and cuttings, etc. A decorative paved path leads to the clothes line and rear garden. Within the garden area are two old but functional sheds. The first shed has a bench and cupboards for tools, etc. The second shed provides shelving for storage. There is an 18-month-old transportable shade shed which will be included in the sale should the new owner wish to retain this for their use. To the western side of the block there is a new Colorbond fence providing privacy along a portion of the western boundary, and two raised vegetable garden beds with a further veggie garden along the wire fence. There is also a ‘fire ring’ in the yard which is ideal for those cold winter nights, eating pizza, and sipping on a nice red with the family and friends.
Additional points: The lounge, the ‘big’ bedroom, and dining room all have TV arial connections. While the current owner hasn’t utilised the gas connection, there are two gas heater bayonet fittings, one in the lounge and one in the rear sleep out. The current owner has not used these connectors. Also it can not be stated as to whether the closed off fireplace could be reopened for future use, in some form or another.
Current Council Rates (2024-2025): $2608.44 or with pensioner concession; $2183.44.
All wardrobes in the home will be left with the home should the new owner wish to retain these. The current owners are relocating overseas so other items, such as fridge, washing machine, TVs, bed, china cabinet, outdoor furnishings and some garden tools may form part of the negotiations.
Also note, for those not currently resident of the Gwydir Shire: Residents currently have free access to the Olympic pool during the summer season, and free access to the local waste facility (the ‘tip’).
There is a Supermarket, Hardware, Ag Store, two mechanical repair shops, two fuel stations, a medical centre, hospital (multipurpose service), chemist, butcher, bakery, cafes, two pubs, two primary schools and one high school. The local Council provides many Service NSW functions such as registration and licensing. Inverell is 60km east of Warialda with a range of stores such as Coles, Woolworths, Big W, Bunnings and other general services. The City of Tamworth is 200km to the south. There are NSW Transport services with buses to the coast and connecting to rail services at Tamworth.
The corrugated iron roof was professionally repainted in the Colorbond Deep Ocean colour within the last 18 months. Climbing the stairs to the front door you are welcomed by a substantial front porch with a 9sqm covered area to the right. A perfect area to sit while enjoying that morning coffee. As you enter through the front door you will find yourself in a small reception hall. To the left there is a doorway to a large carpeted bedroom. To the right of the entry hall, you will find yourself in what the current owners are using as a dining room, with carpeted flooring and an old covered fireplace.
Again, from the entry hall, there are two small ‘French’ style doors that lead you into the lounge room where there is a Mitsubishi Inverter reverse cycle air conditioner, fitted in 2022. Leaving the lounge room, via the main lounge room door, you enter a small hall that connects the dining room, bathroom and eat-in kitchen. The bathroom is functional with an older style enamelled bath with shower over. There is a functional hand basin cabinet with three drawers and cupboard. Two small shelves have been fitted above, for all the ‘bits and pieces’, plus a convenient double power point below the shelf and a large wall mirror adjacent. To the left of the hand basin is a double door cupboard, ideal for towels, cosmetics, hairdryer and other such personal items.
Returning to the hall and entering the kitchen, plenty of cupboards can be seen with rolled top benches and a convenient pantry cupboard providing plenty of storage. There is additional storage space opposite providing further space for everyday mugs and glasses, and a microwave oven. There is a double sink and an electric Westinghouse oven which is only 18 months old. There is also room for a small four-seater table in the kitchen.
Stepping out of the kitchen, into the ‘sleep-out’ style enclosed verandah to the rear, you will find the laundry to the right with a wash tub, small shelf for wash liquid etc and the family toilet. Returning to the ‘sleep out’ a further bedroom is positioned to your left. The bedroom is fitted with a ceiling fan and a built-in cupboard, which is handy for blankets, etc.
Exiting the house to the rear, from the sleep out, you will find an outdoor undercover area. To the right is a small water tank with tap and wet area for the keen gardener to pot seedlings and cuttings, etc. A decorative paved path leads to the clothes line and rear garden. Within the garden area are two old but functional sheds. The first shed has a bench and cupboards for tools, etc. The second shed provides shelving for storage. There is an 18-month-old transportable shade shed which will be included in the sale should the new owner wish to retain this for their use. To the western side of the block there is a new Colorbond fence providing privacy along a portion of the western boundary, and two raised vegetable garden beds with a further veggie garden along the wire fence. There is also a ‘fire ring’ in the yard which is ideal for those cold winter nights, eating pizza, and sipping on a nice red with the family and friends.
Additional points: The lounge, the ‘big’ bedroom, and dining room all have TV arial connections. While the current owner hasn’t utilised the gas connection, there are two gas heater bayonet fittings, one in the lounge and one in the rear sleep out. The current owner has not used these connectors. Also it can not be stated as to whether the closed off fireplace could be reopened for future use, in some form or another.
Current Council Rates (2024-2025): $2608.44 or with pensioner concession; $2183.44.
All wardrobes in the home will be left with the home should the new owner wish to retain these. The current owners are relocating overseas so other items, such as fridge, washing machine, TVs, bed, china cabinet, outdoor furnishings and some garden tools may form part of the negotiations.
Also note, for those not currently resident of the Gwydir Shire: Residents currently have free access to the Olympic pool during the summer season, and free access to the local waste facility (the ‘tip’).
There is a Supermarket, Hardware, Ag Store, two mechanical repair shops, two fuel stations, a medical centre, hospital (multipurpose service), chemist, butcher, bakery, cafes, two pubs, two primary schools and one high school. The local Council provides many Service NSW functions such as registration and licensing. Inverell is 60km east of Warialda with a range of stores such as Coles, Woolworths, Big W, Bunnings and other general services. The City of Tamworth is 200km to the south. There are NSW Transport services with buses to the coast and connecting to rail services at Tamworth.
Features
Outdoor features
Outdoor area
Shed
Carport
Indoor features
Living area
Toilet
Air conditioning
Email enquiry to buymyplace
For real estate agents
Please note that you are in breach of Privacy Laws and the Terms and Conditions of Usage of our site, if you contact a buymyplace Vendor with the intention to solicit business i.e. You cannot contact any of our advertisers other than with the intention to purchase their property. If you contact an advertiser with any other purposes, you are also in breach of The SPAM and Privacy Act where you are "Soliciting business from online information produced for another intended purpose". If you believe you have a buyer for our vendor, we kindly request that you direct your buyer to the buymyplace.com.au website or refer them through buymyplace.com.au by calling 1300 003 726. Please note, our vendors are aware that they do not need to, nor should they, sign any real estate agent contracts in the promise that they will be introduced to a buyer. (Terms & Conditions).



 Email
Email  Twitter
Twitter  Facebook
Facebook 
