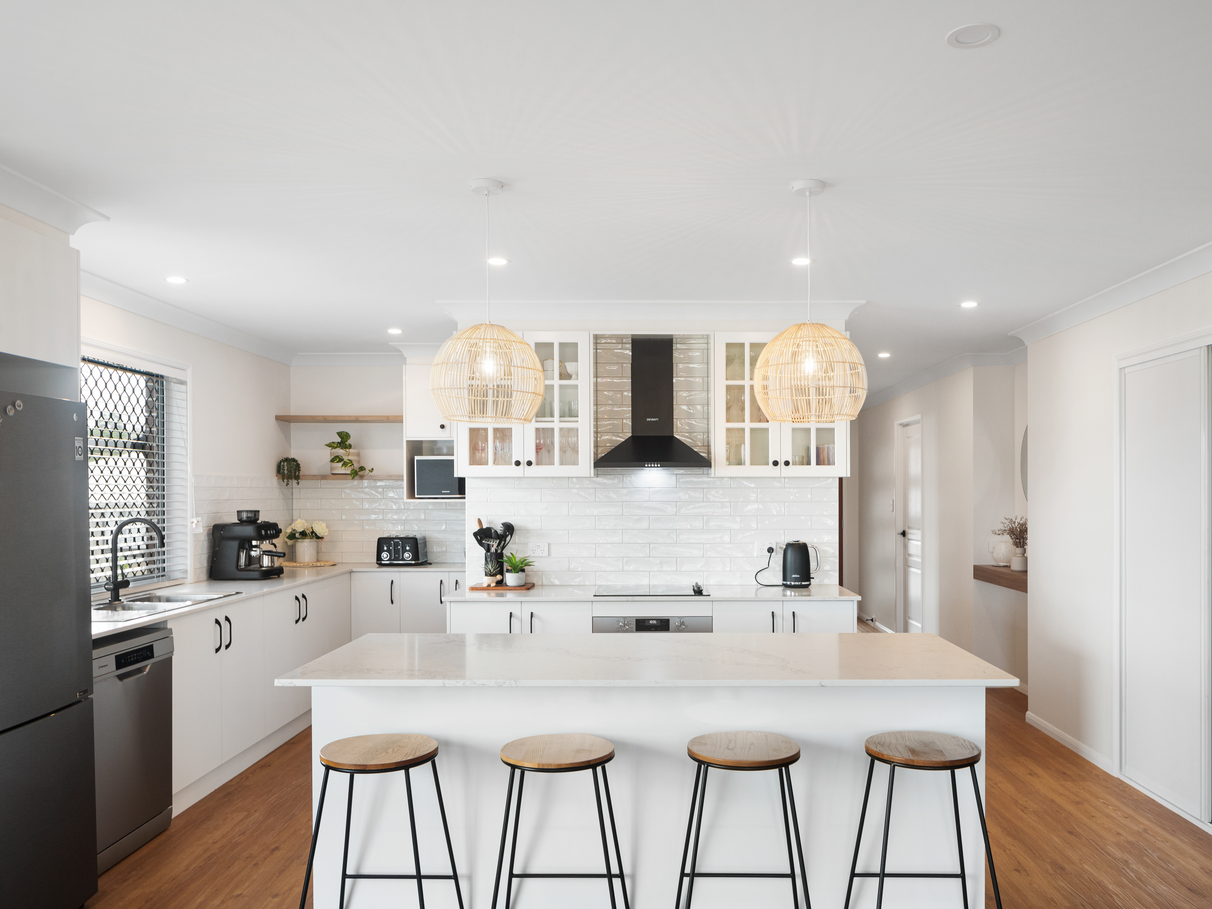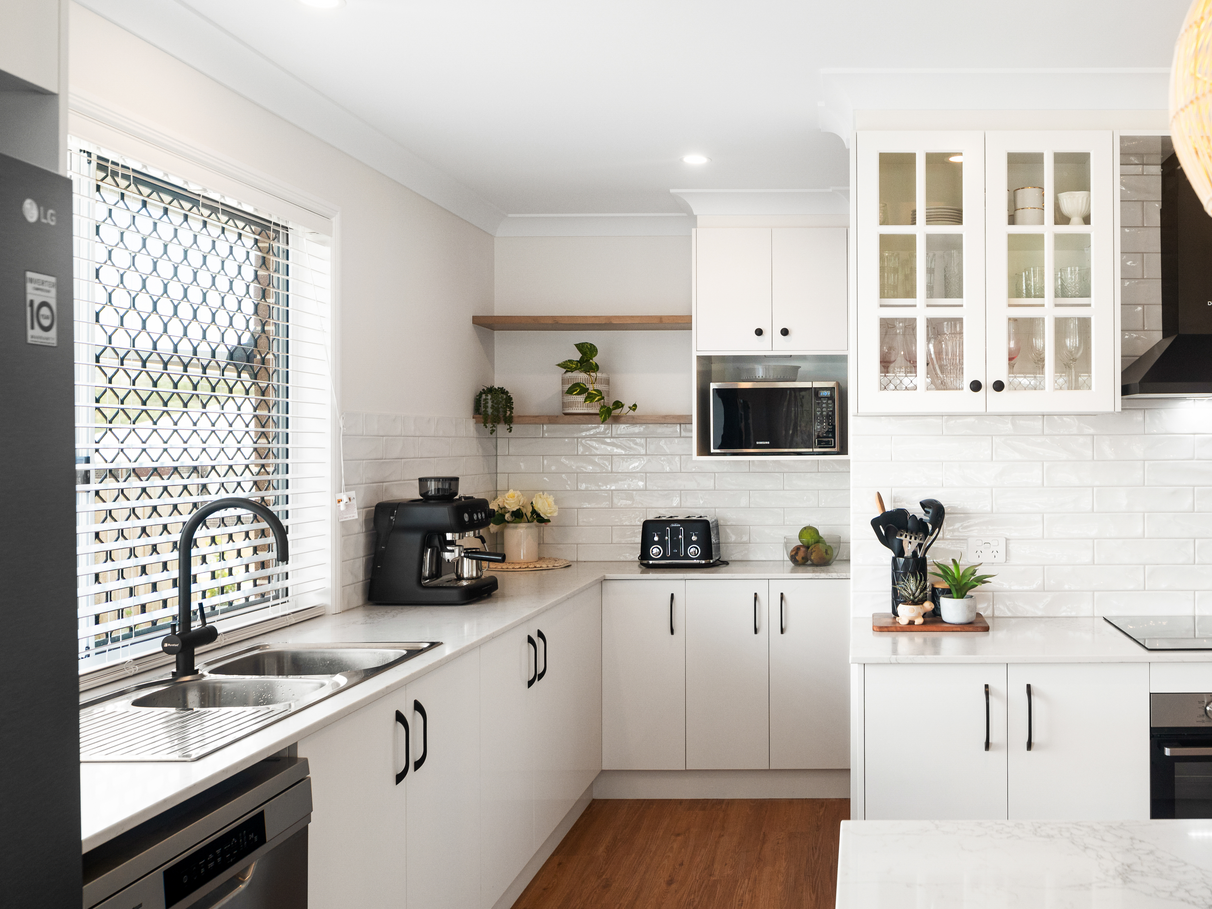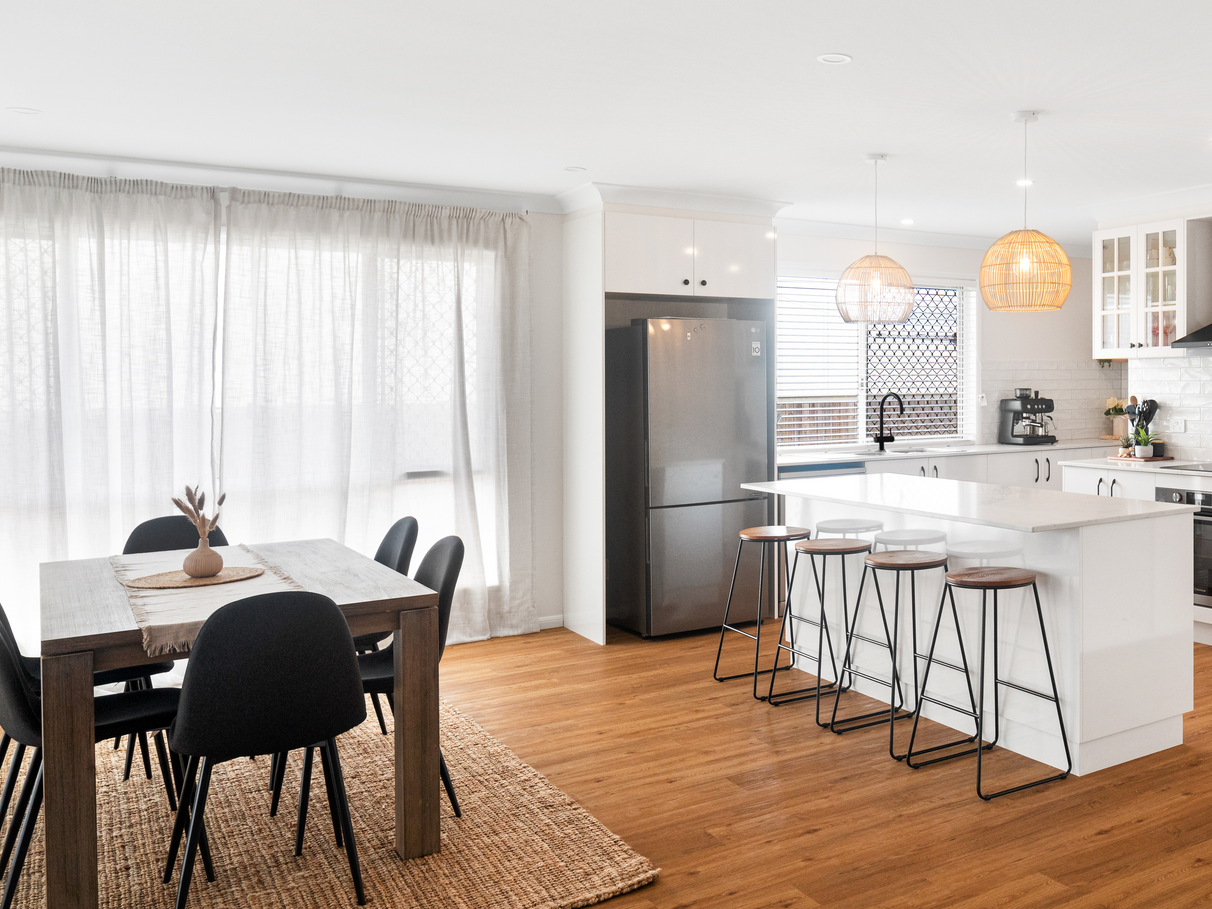15 Ena Street, Cotswold Hills, QLD
13 Photos
Under offer

13 Photos


+9
For Sale
$735,000
3
2
2
–
house
Contact
buymyplace on +61 488 842 044
Find out rates and fees
Enquire price information
For Sale
$735,000
3
2
2
–
house
Contact
buymyplace on +61 488 842 044
Find out rates and fees
Enquire price information
Designed to Inspire
Property ID: 229545
Nestled within the prestigious Cotswold Hills, this stunning home is for sale in the newly established Santana Park Estate.
Where modern luxury meets thoughtful design, this property features three bedrooms, two bathrooms and a large open plan living.
The luxurious kitchen boasts a spacious stone island bench and surrounding bench that wraps around into a large walk-in pantry with exposed floor to ceiling shelving, making it an entertainer’s dream. The home is fitted out with black fixtures, an electric stove top, stainless steel oven, dishwasher and canopy range hood.
The large open plan living seamlessly connects the kitchen, dining and living area, featuring beautiful timber laminate flooring and stunning floor to ceiling sheer curtains. Adjoining onto a huge 3m x 7m outdoor area, which includes two large outdoor blinds and an in-built nook, entertainment seamlessly flows outside.
Each of the three bedrooms include built-in wardrobes and ceiling fans. The large, air-conditioned master bedroom features an additional walk-in robe through to a luxurious ensuite.
The stunning laundry features inbuilt cupboards, including shelving and broom space, with a powerpoint to charge your vacuum. Large bench space and an overhead shelf with a hanging rail, makes laundry days more enjoyable.
This home is fitted out with an inbuilt Swann security system for peace of mind and a large double garage with remote access featuring triple door built-in storage cupboards.
Features you’ll love:
- Three bedrooms all with built-in wardrobes and ceiling fans
- Air-conditioned master bedroom with an additional walk-in wardrobe and large ensuite
- Spacious open plan living and dining area, connecting to a 3m x 7m outdoor area
- Luxurious kitchen boasting a large stone bench space and a walk-in pantry
- Substantial double garage with triple door storage
- Fully fenced, lockable yard
- 5000L water tank connected to the house
- 6kw Fronius solar system
- Swann security cameras
- 2m x 3m garden shed
General rates (1/2 year): $1180.96
Water access: $373
Allotment: 540m2
Don’t miss out! Contact us now to learn more about this incredible opportunity.
Where modern luxury meets thoughtful design, this property features three bedrooms, two bathrooms and a large open plan living.
The luxurious kitchen boasts a spacious stone island bench and surrounding bench that wraps around into a large walk-in pantry with exposed floor to ceiling shelving, making it an entertainer’s dream. The home is fitted out with black fixtures, an electric stove top, stainless steel oven, dishwasher and canopy range hood.
The large open plan living seamlessly connects the kitchen, dining and living area, featuring beautiful timber laminate flooring and stunning floor to ceiling sheer curtains. Adjoining onto a huge 3m x 7m outdoor area, which includes two large outdoor blinds and an in-built nook, entertainment seamlessly flows outside.
Each of the three bedrooms include built-in wardrobes and ceiling fans. The large, air-conditioned master bedroom features an additional walk-in robe through to a luxurious ensuite.
The stunning laundry features inbuilt cupboards, including shelving and broom space, with a powerpoint to charge your vacuum. Large bench space and an overhead shelf with a hanging rail, makes laundry days more enjoyable.
This home is fitted out with an inbuilt Swann security system for peace of mind and a large double garage with remote access featuring triple door built-in storage cupboards.
Features you’ll love:
- Three bedrooms all with built-in wardrobes and ceiling fans
- Air-conditioned master bedroom with an additional walk-in wardrobe and large ensuite
- Spacious open plan living and dining area, connecting to a 3m x 7m outdoor area
- Luxurious kitchen boasting a large stone bench space and a walk-in pantry
- Substantial double garage with triple door storage
- Fully fenced, lockable yard
- 5000L water tank connected to the house
- 6kw Fronius solar system
- Swann security cameras
- 2m x 3m garden shed
General rates (1/2 year): $1180.96
Water access: $373
Allotment: 540m2
Don’t miss out! Contact us now to learn more about this incredible opportunity.
Features
Outdoor features
Garage
Outdoor area
Fully fenced
Shed
Remote garage
Secure parking
Indoor features
Ensuite
Dishwasher
Built-in robes
Living area
Alarm system
Toilet
Air conditioning
Climate control & energy
Solar panels
Email enquiry to buymyplace
For real estate agents
Please note that you are in breach of Privacy Laws and the Terms and Conditions of Usage of our site, if you contact a buymyplace Vendor with the intention to solicit business i.e. You cannot contact any of our advertisers other than with the intention to purchase their property. If you contact an advertiser with any other purposes, you are also in breach of The SPAM and Privacy Act where you are "Soliciting business from online information produced for another intended purpose". If you believe you have a buyer for our vendor, we kindly request that you direct your buyer to the buymyplace.com.au website or refer them through buymyplace.com.au by calling 1300 003 726. Please note, our vendors are aware that they do not need to, nor should they, sign any real estate agent contracts in the promise that they will be introduced to a buyer. (Terms & Conditions).



 Email
Email  Twitter
Twitter  Facebook
Facebook 







