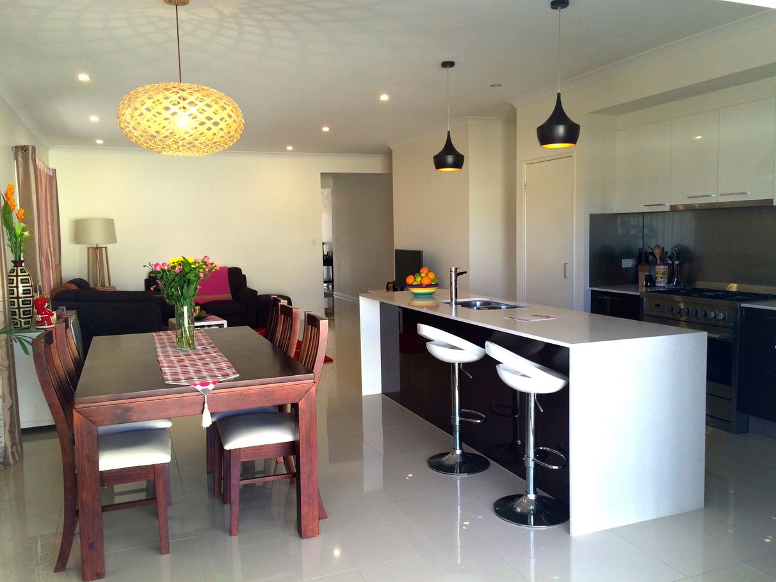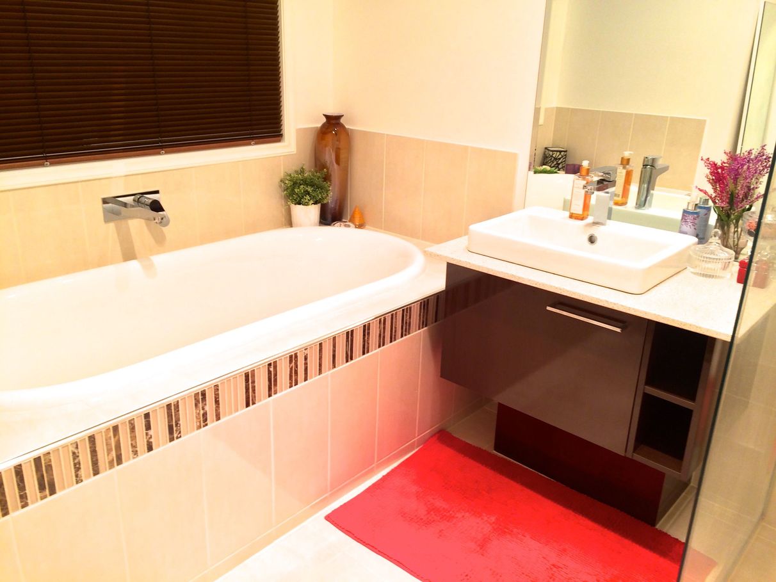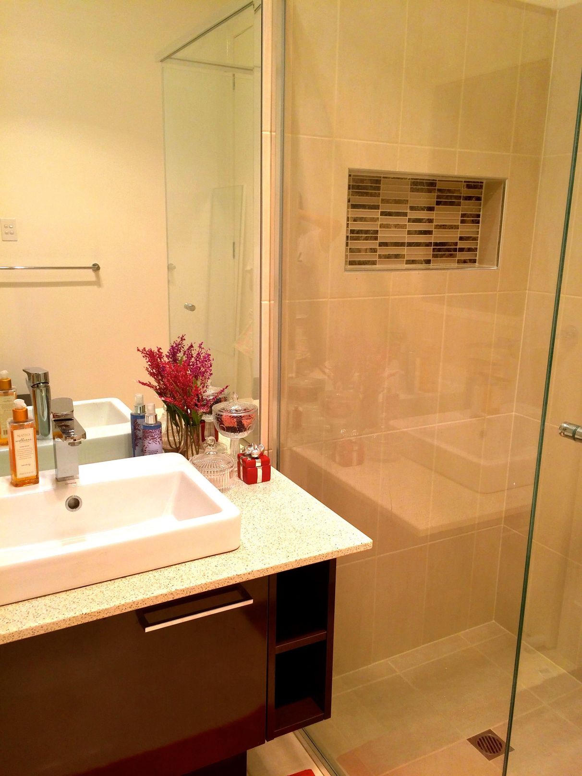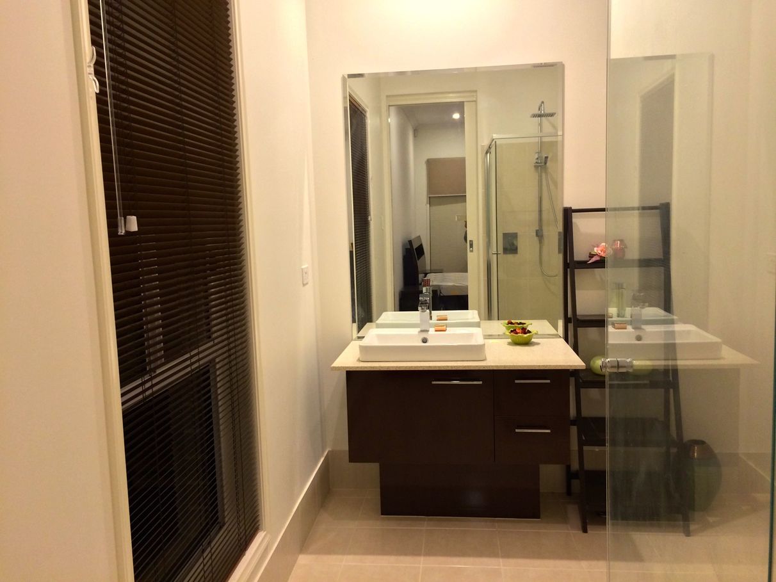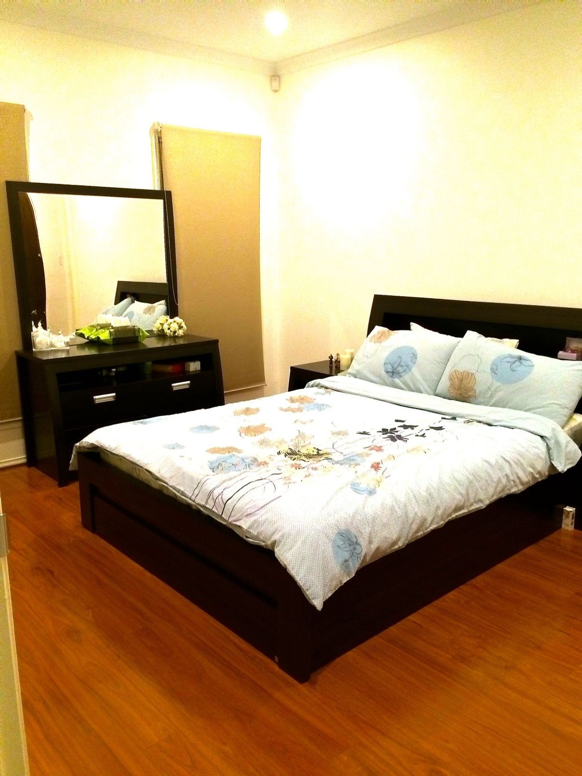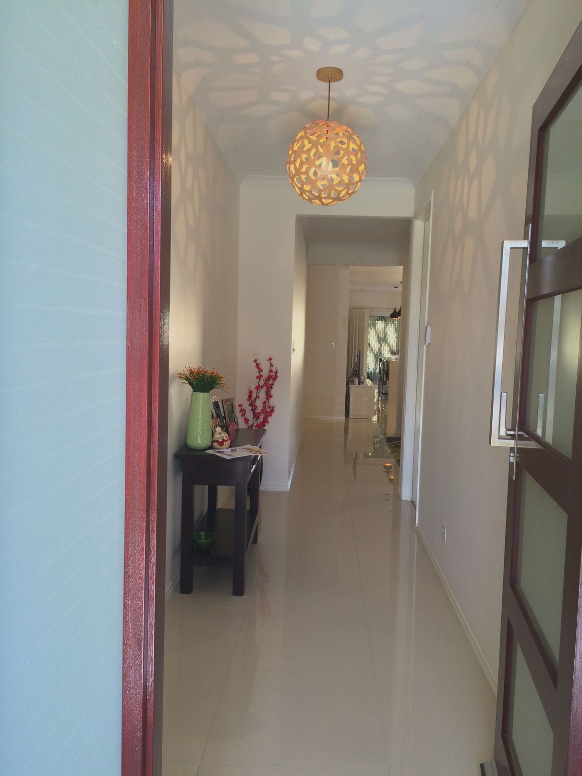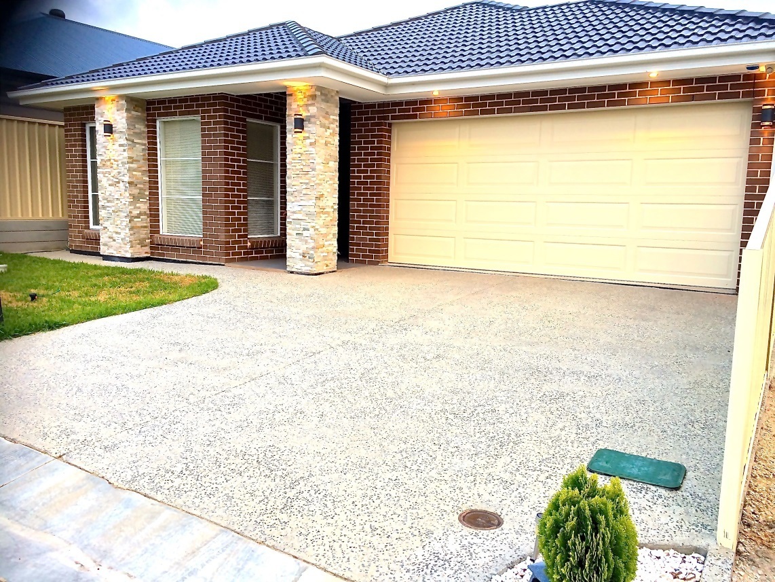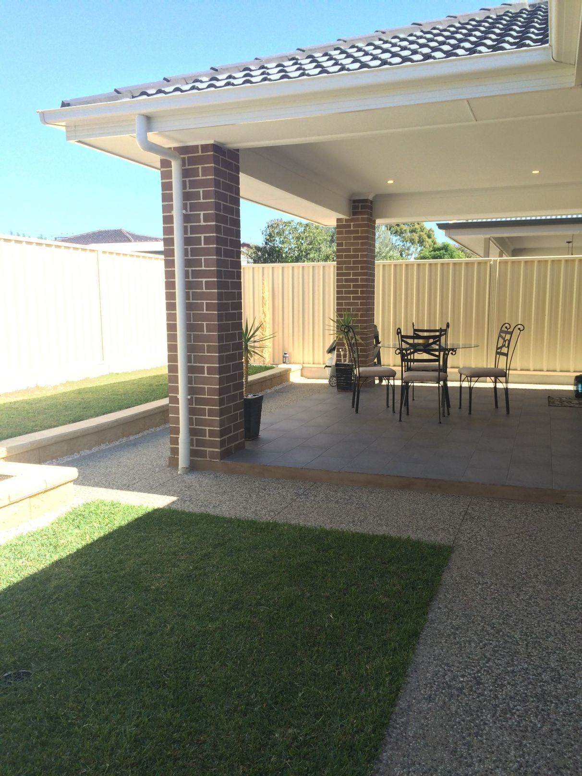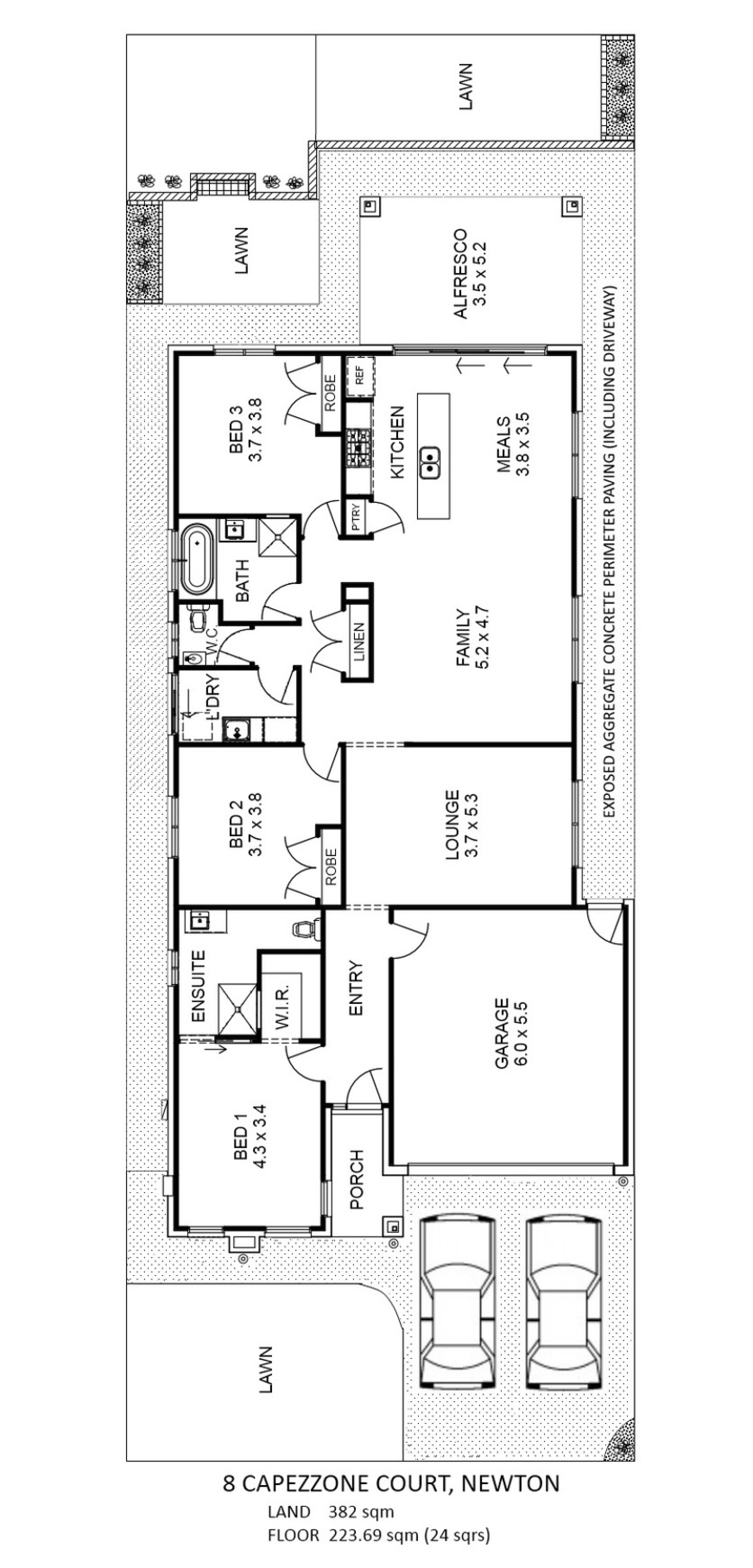8 Capezzone Court, Newton, SA
12 Photos
Sold
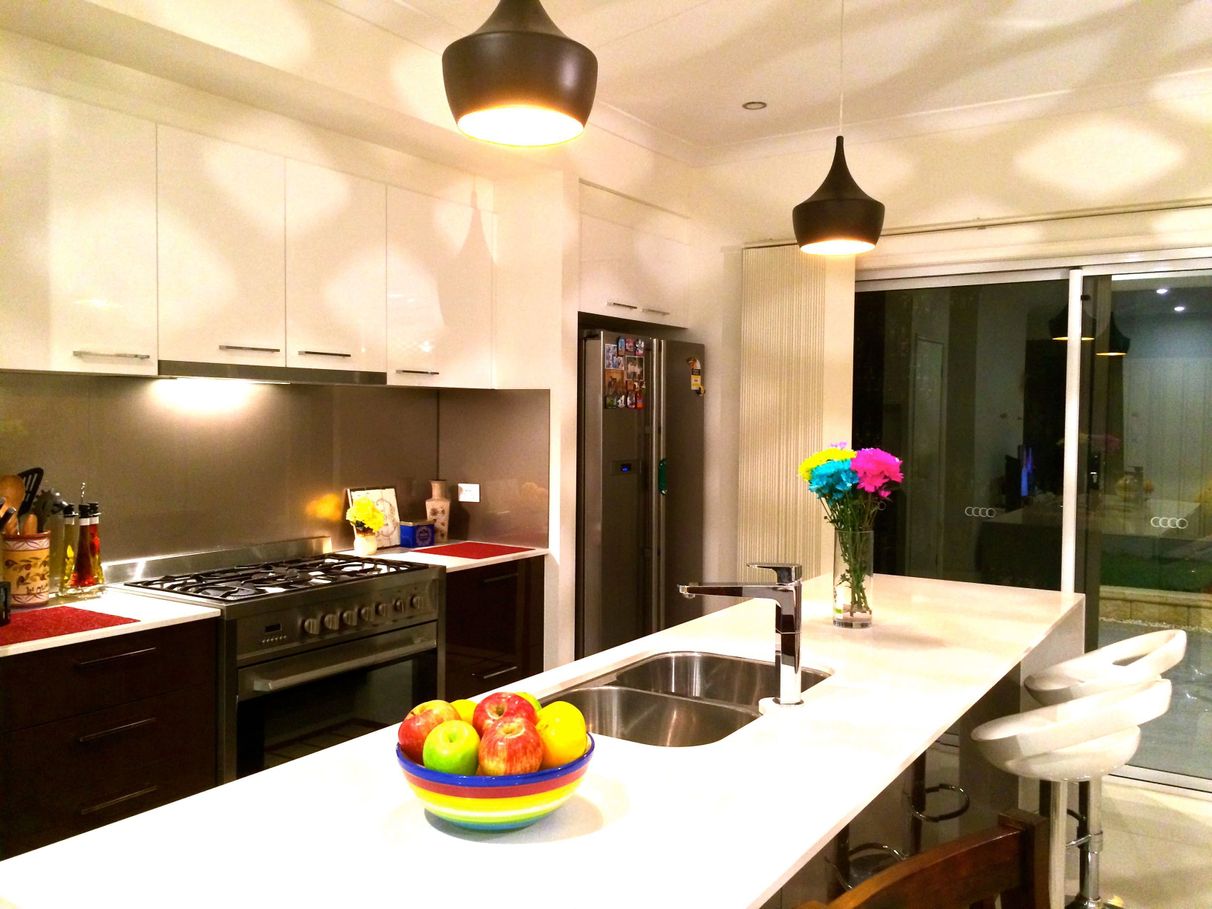
12 Photos
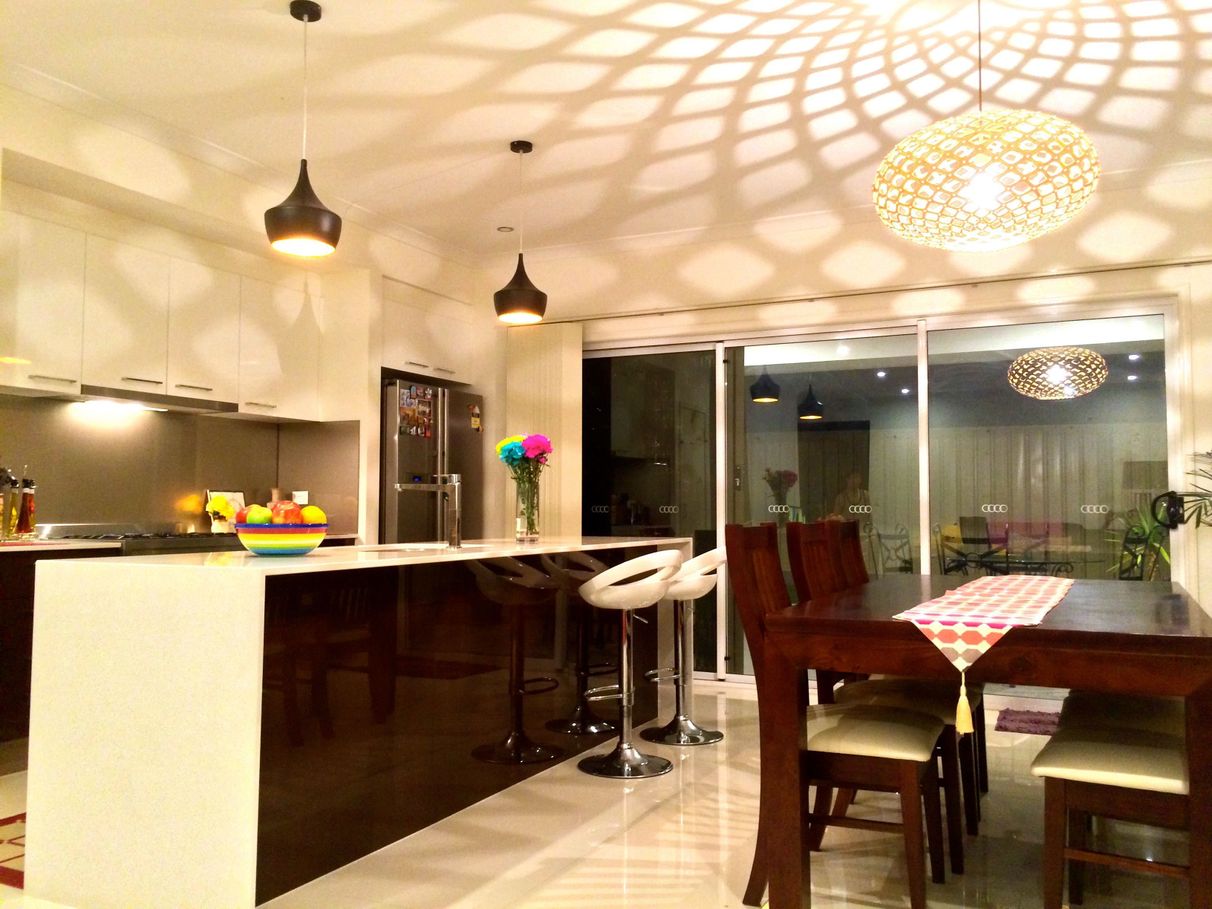
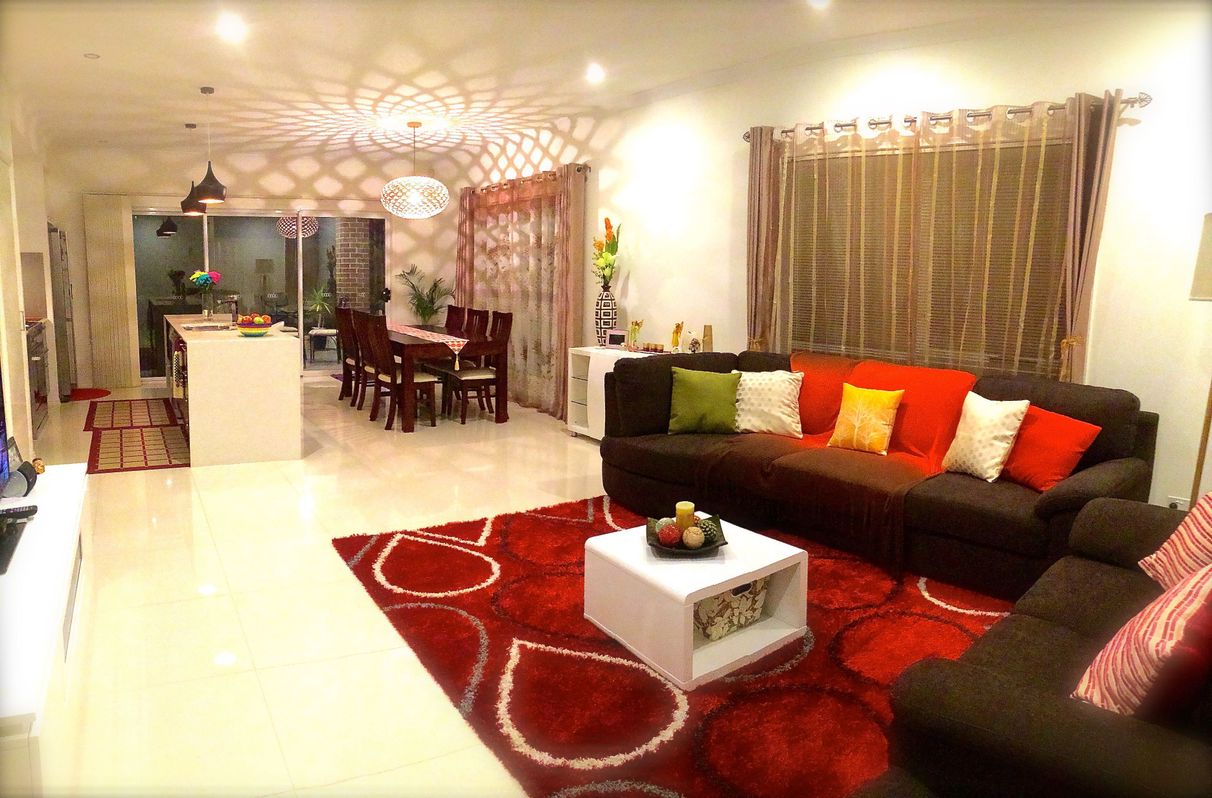
+8
Modern quality home in a desirable location
Property ID: 211753
* Sale by negotiation *
Quality built in late 2013, this modern and spacious home in a newly established private estate is located in a quiet cul-de-sac, very close to shops, cafes, excellent schools, bus stops and Paradise O-bahn interchange.
Features include:
- 2.7 metre ceiling height
- Large master bedroom with walk-in wardrobes and ensuite bathroom with sliding door
- Generous size 2nd and 3rd bedrooms with built in wardrobes
- Gourmet kitchen with stone benchtop, high gloss cupboards, clear glass splashback, modern taps and quality stainless steel appliances (900mm oven, dishwasher and 2-door side by side fridge)
- Spacious open plan family and dining areas with alfresco under the main roof
- All bathroom areas featuring modern basin with stone benchtop vanity units, semi-frameless shower screens and shower niches
- Stunning 600 x 600 porcelain tiles in all living areas and timber flooring in bedrooms
- Separate guest toilet with built-in slimline sink
- Separate lounge room
- Separate laundry room with broom cupboard
- Built in alarm system
- LED downlights all through out and stylish light fittings in hallway and dining areas
- Double garage with auto panel lift door
- Concrete exposed aggregate on driveway and all throughout house perimeter
- Rainwater tank
- Brand new Daikin Ducted Reverse Cycle Air-conditioning system with 5-Zone control
- So much more on offer!
Premium buyer opportunity to buy an almost brand new home in an amazing location!
Quality built in late 2013, this modern and spacious home in a newly established private estate is located in a quiet cul-de-sac, very close to shops, cafes, excellent schools, bus stops and Paradise O-bahn interchange.
Features include:
- 2.7 metre ceiling height
- Large master bedroom with walk-in wardrobes and ensuite bathroom with sliding door
- Generous size 2nd and 3rd bedrooms with built in wardrobes
- Gourmet kitchen with stone benchtop, high gloss cupboards, clear glass splashback, modern taps and quality stainless steel appliances (900mm oven, dishwasher and 2-door side by side fridge)
- Spacious open plan family and dining areas with alfresco under the main roof
- All bathroom areas featuring modern basin with stone benchtop vanity units, semi-frameless shower screens and shower niches
- Stunning 600 x 600 porcelain tiles in all living areas and timber flooring in bedrooms
- Separate guest toilet with built-in slimline sink
- Separate lounge room
- Separate laundry room with broom cupboard
- Built in alarm system
- LED downlights all through out and stylish light fittings in hallway and dining areas
- Double garage with auto panel lift door
- Concrete exposed aggregate on driveway and all throughout house perimeter
- Rainwater tank
- Brand new Daikin Ducted Reverse Cycle Air-conditioning system with 5-Zone control
- So much more on offer!
Premium buyer opportunity to buy an almost brand new home in an amazing location!
Features
Outdoor features
Remote garage
Garage
Indoor features
Furnished
Alarm system
Broadband
Dishwasher
Air conditioning
Ensuite
For real estate agents
Please note that you are in breach of Privacy Laws and the Terms and Conditions of Usage of our site, if you contact a buymyplace Vendor with the intention to solicit business i.e. You cannot contact any of our advertisers other than with the intention to purchase their property. If you contact an advertiser with any other purposes, you are also in breach of The SPAM and Privacy Act where you are "Soliciting business from online information produced for another intended purpose". If you believe you have a buyer for our vendor, we kindly request that you direct your buyer to the buymyplace.com.au website or refer them through buymyplace.com.au by calling 1300 003 726. Please note, our vendors are aware that they do not need to, nor should they, sign any real estate agent contracts in the promise that they will be introduced to a buyer. (Terms & Conditions).



 Email
Email  Twitter
Twitter  Facebook
Facebook 
