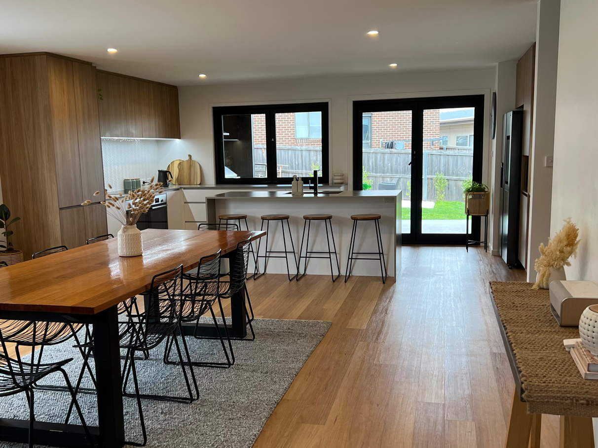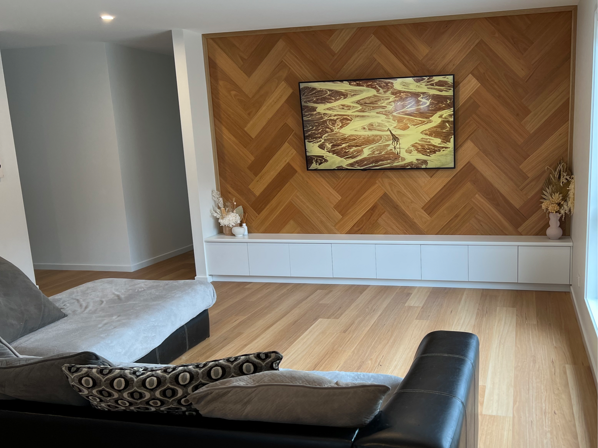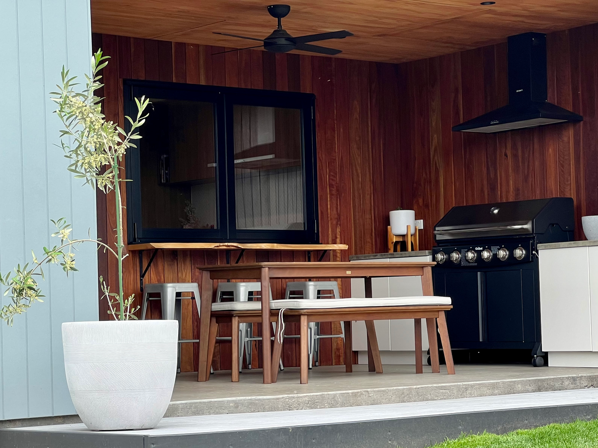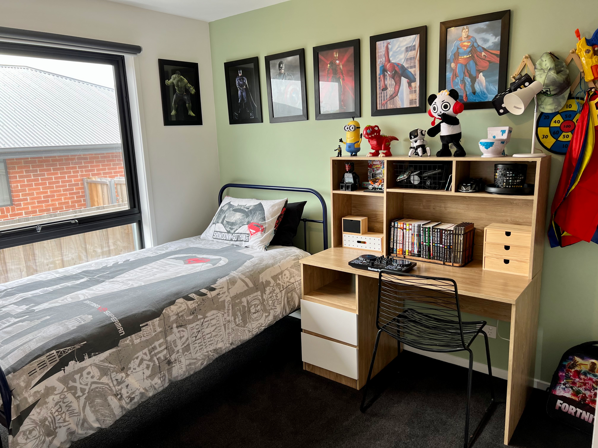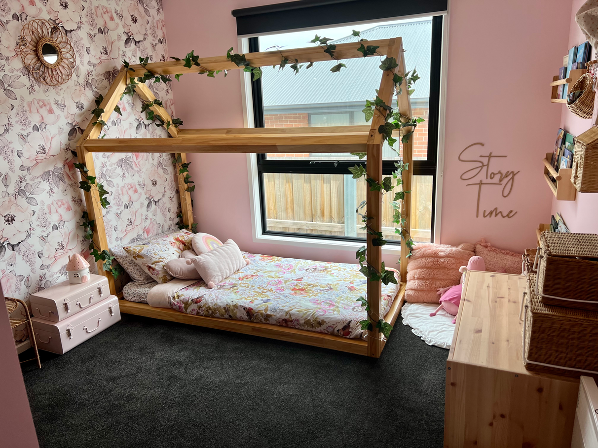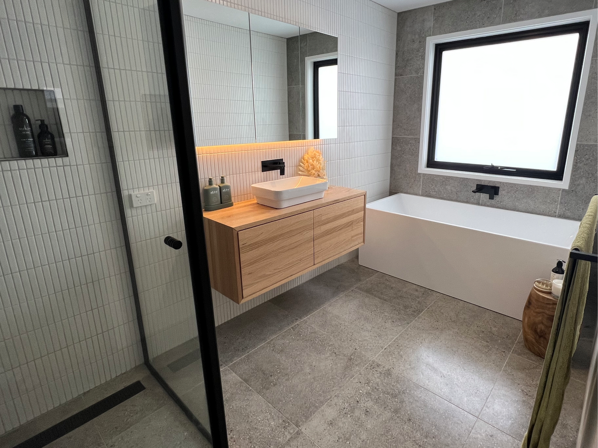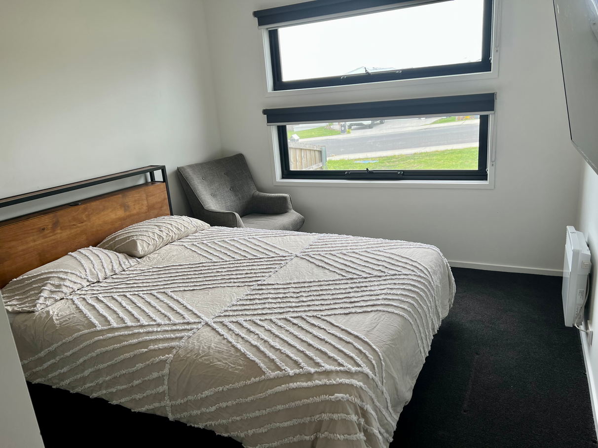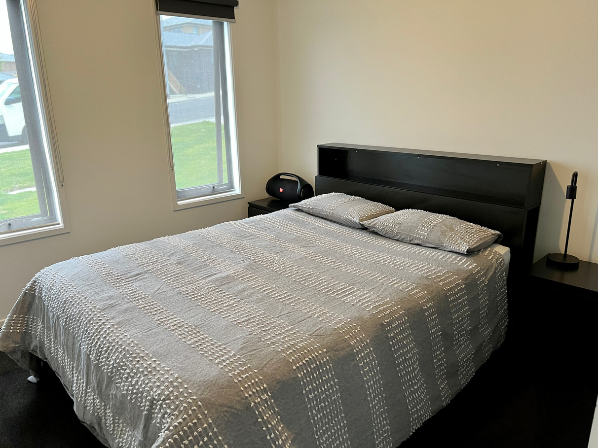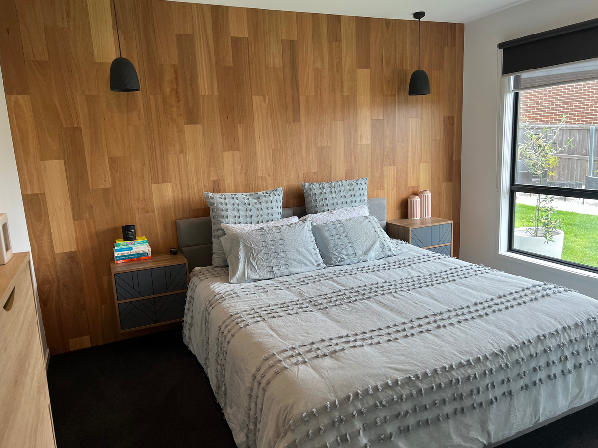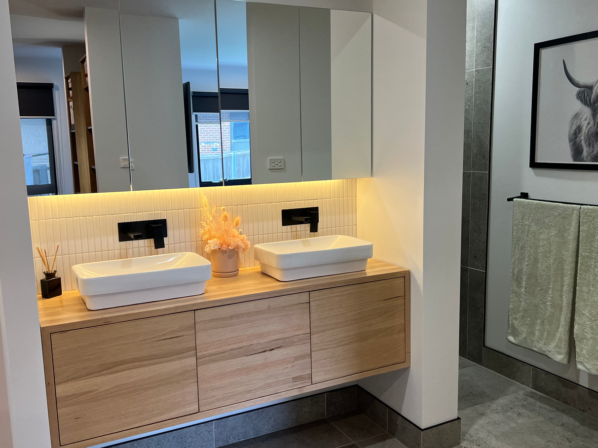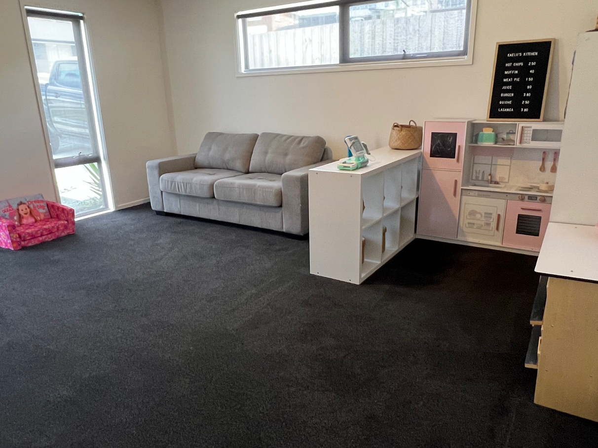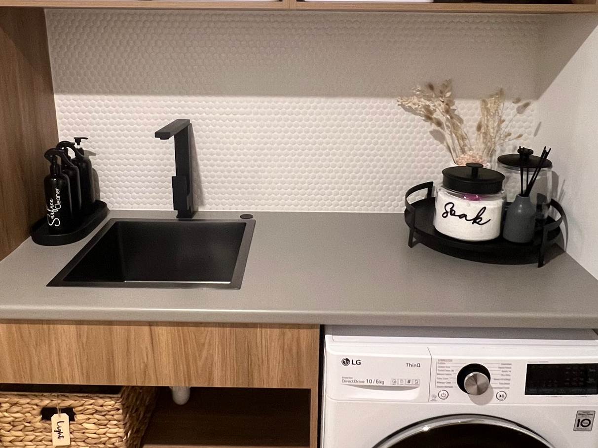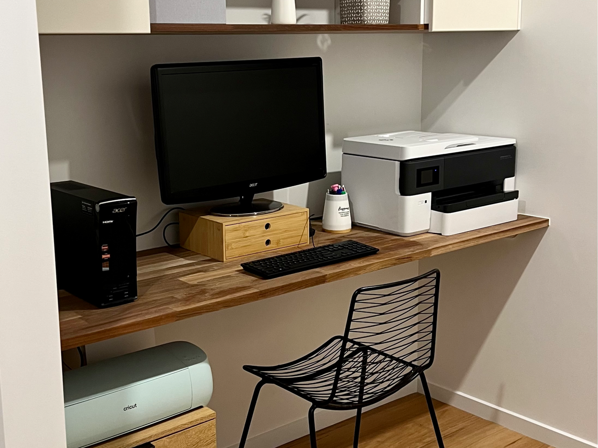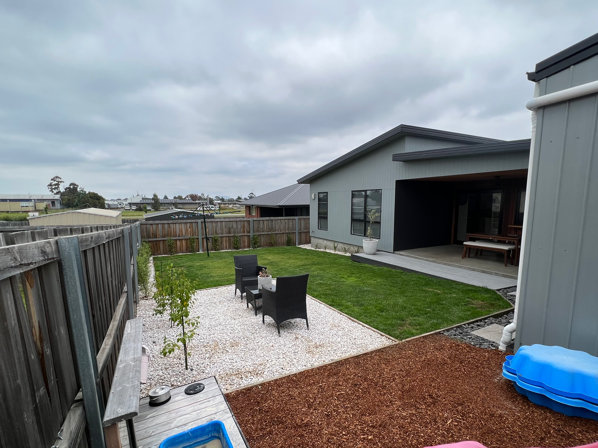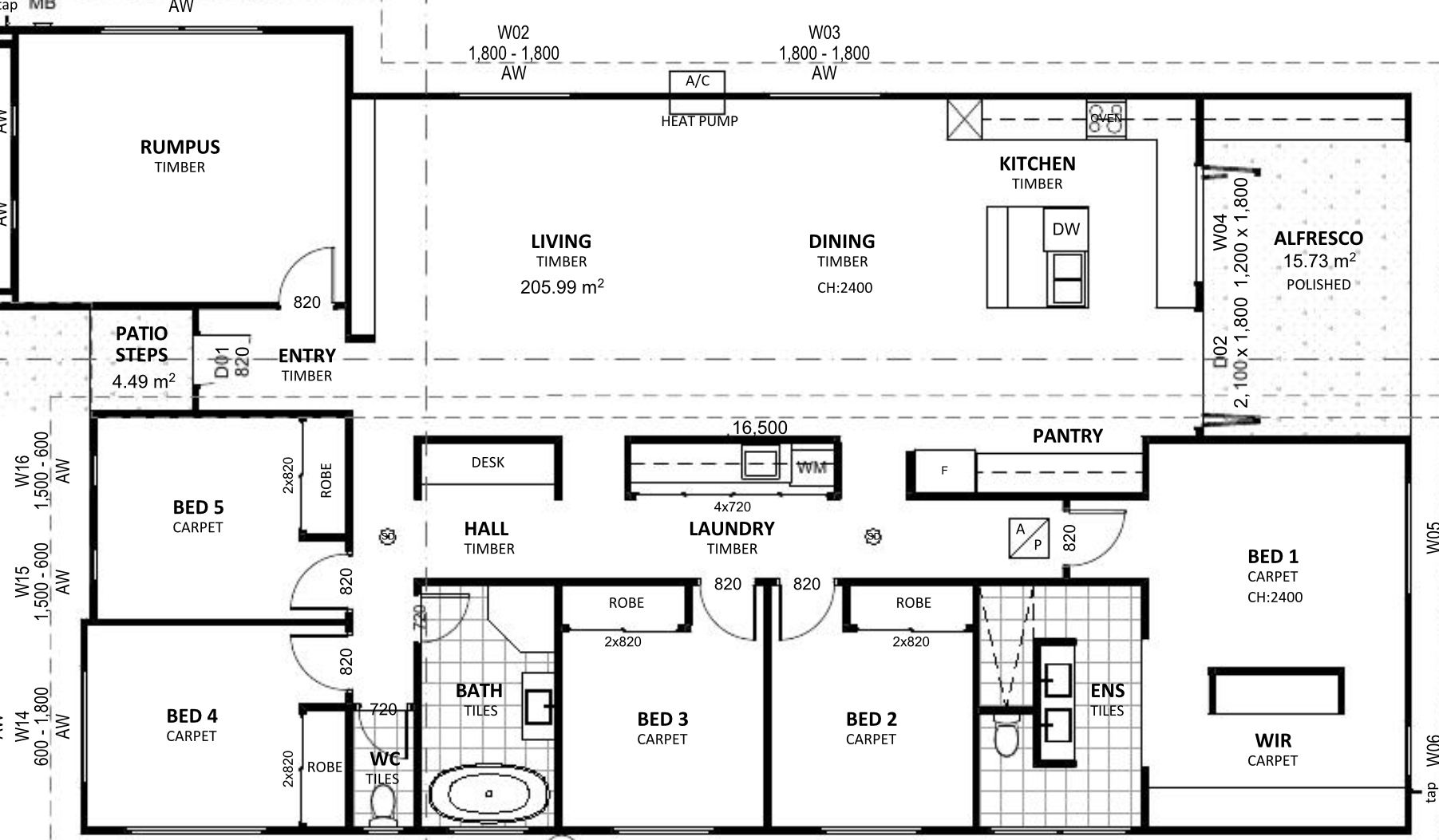43 Dubs And Co Drive, Sorell, TAS
18 Photos
Sold
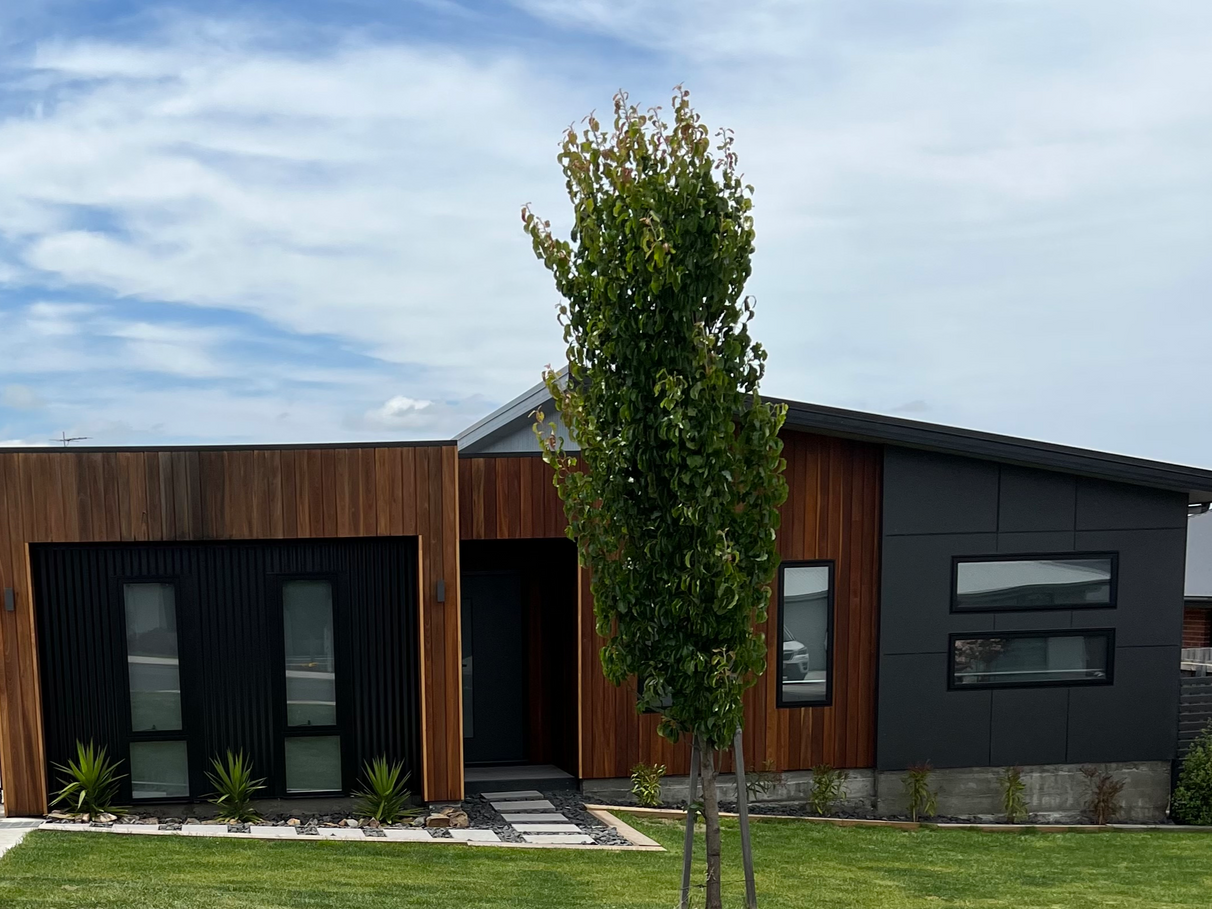
18 Photos
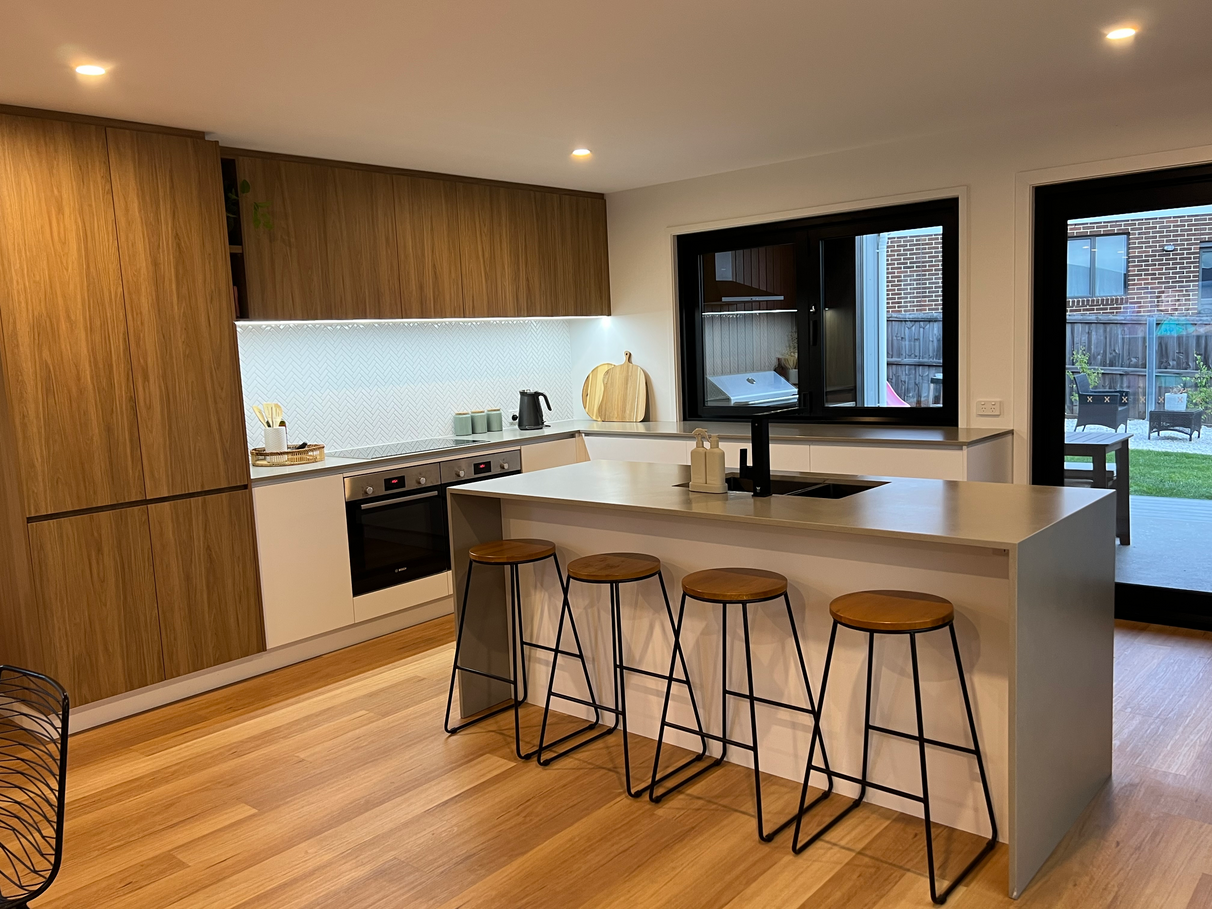
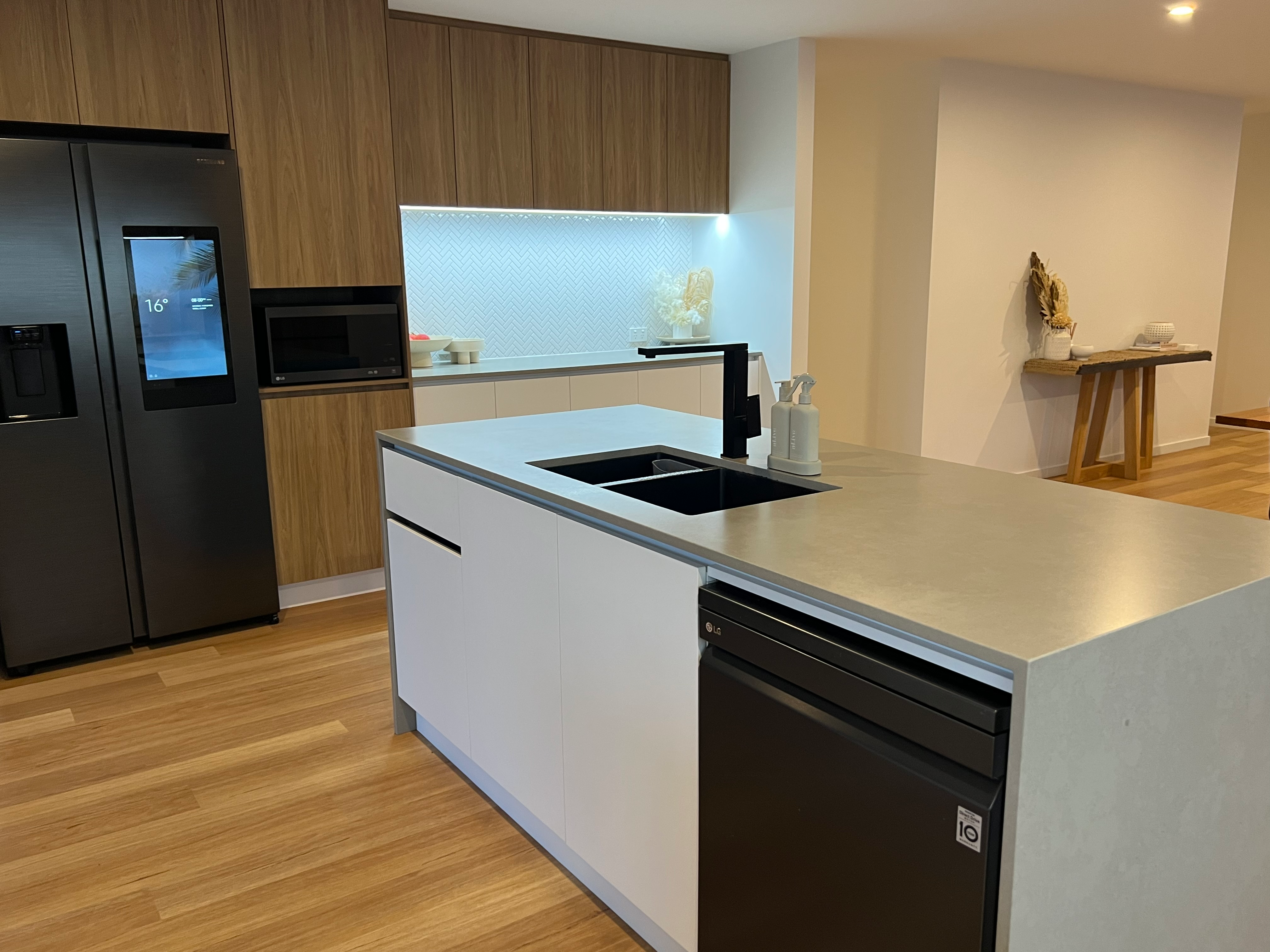
+14
Spacious modern living in the heart of Sorell
Property ID: 223042
This 2 year old modern home will be sure to impress with 5 bedrooms, expansive open plan living area and large shed to accommodate the entire family.
Situated in the popular and ever growing suburb of Sorell this is one to see! Internally the home offers 5 bedrooms, 4 of which have built in robes and Master suite complete with walk through dressing room and ensuite. The second living room or potential 6th bedroom, media room or home office is currently being utilised as a playroom. The large kitchen featuring double ovens, quality stone benchtops and an abundance of storage and bench space leads out to an undercover alfresco area accessed through bi fold doors for effortless entertaining.
The living room featuring stunning timber wall and built in low line entertainment unit flows onto the dining room for seamless open plan living. The beautiful bathroom features a free standing bath, sleek shower, timber vanity, mirrored shaving cabinets with separate toilet adjacent.
The large 11m x 3.9m garage with power is divided with a mezzanine floor above room for extra storage. The home also has off street parking for multiple cars. The low maintenance yard is ideal for busy families
Situated in the popular and ever growing suburb of Sorell this is one to see! Internally the home offers 5 bedrooms, 4 of which have built in robes and Master suite complete with walk through dressing room and ensuite. The second living room or potential 6th bedroom, media room or home office is currently being utilised as a playroom. The large kitchen featuring double ovens, quality stone benchtops and an abundance of storage and bench space leads out to an undercover alfresco area accessed through bi fold doors for effortless entertaining.
The living room featuring stunning timber wall and built in low line entertainment unit flows onto the dining room for seamless open plan living. The beautiful bathroom features a free standing bath, sleek shower, timber vanity, mirrored shaving cabinets with separate toilet adjacent.
The large 11m x 3.9m garage with power is divided with a mezzanine floor above room for extra storage. The home also has off street parking for multiple cars. The low maintenance yard is ideal for busy families
Features
Outdoor features
Garage
Fully fenced
Indoor features
Ensuite
Dishwasher
Study
Built-in robes
Rumpus room
For real estate agents
Please note that you are in breach of Privacy Laws and the Terms and Conditions of Usage of our site, if you contact a buymyplace Vendor with the intention to solicit business i.e. You cannot contact any of our advertisers other than with the intention to purchase their property. If you contact an advertiser with any other purposes, you are also in breach of The SPAM and Privacy Act where you are "Soliciting business from online information produced for another intended purpose". If you believe you have a buyer for our vendor, we kindly request that you direct your buyer to the buymyplace.com.au website or refer them through buymyplace.com.au by calling 1300 003 726. Please note, our vendors are aware that they do not need to, nor should they, sign any real estate agent contracts in the promise that they will be introduced to a buyer. (Terms & Conditions).



 Email
Email  Twitter
Twitter  Facebook
Facebook 
