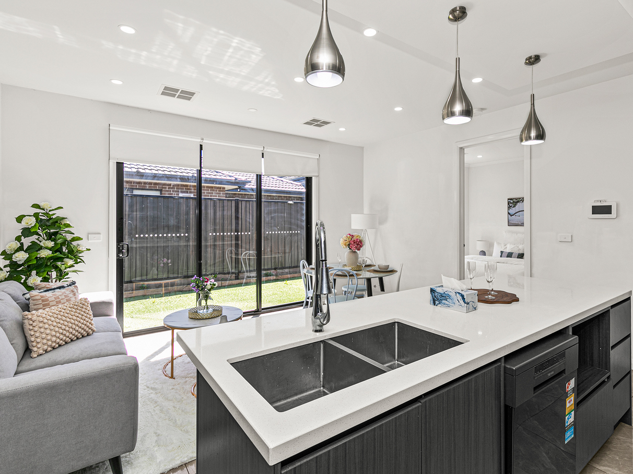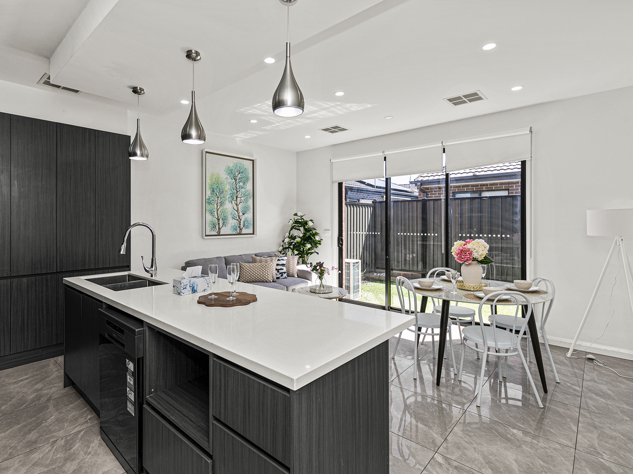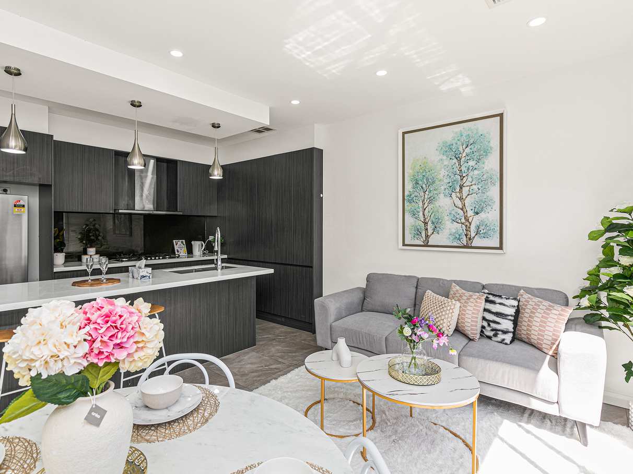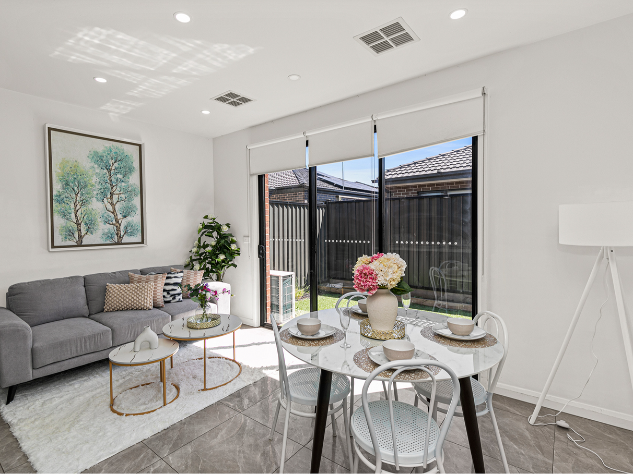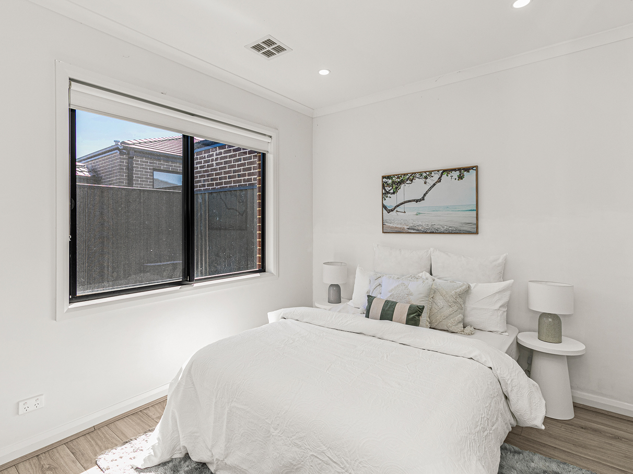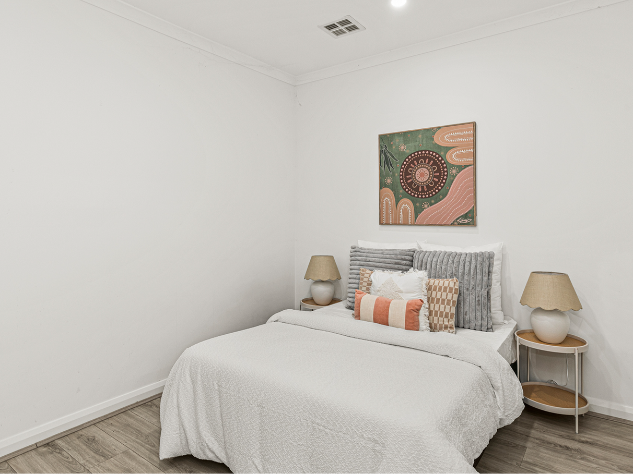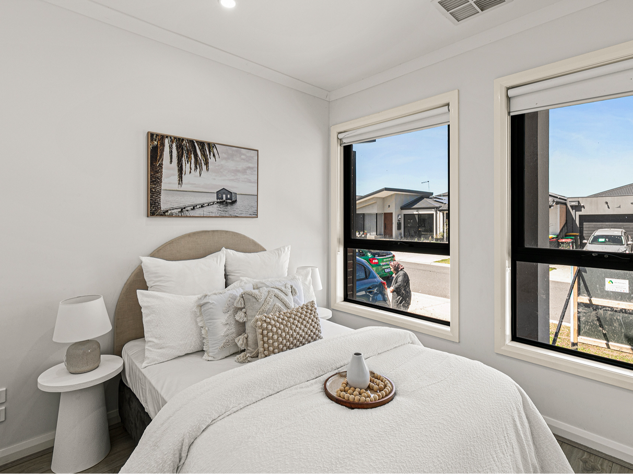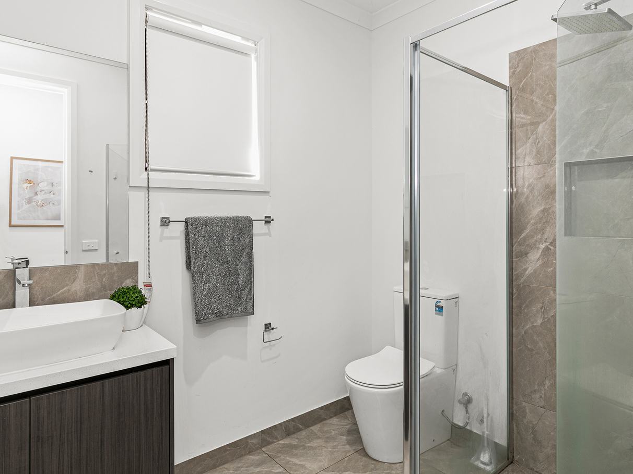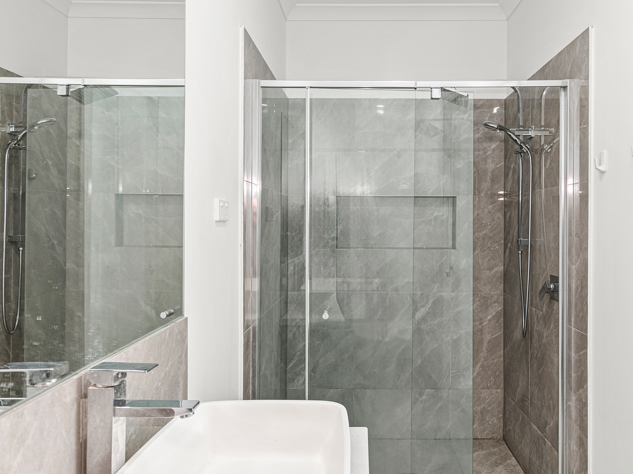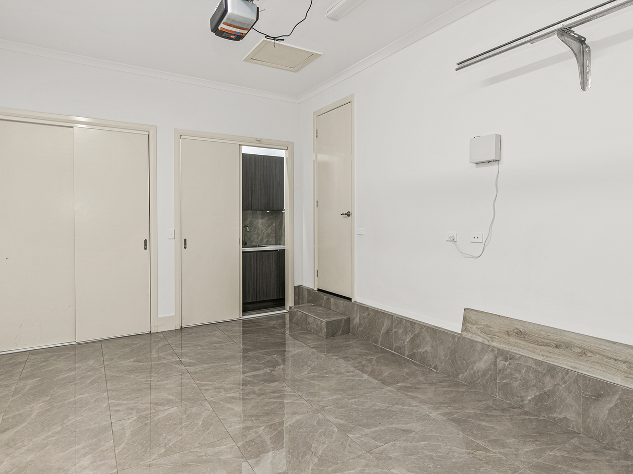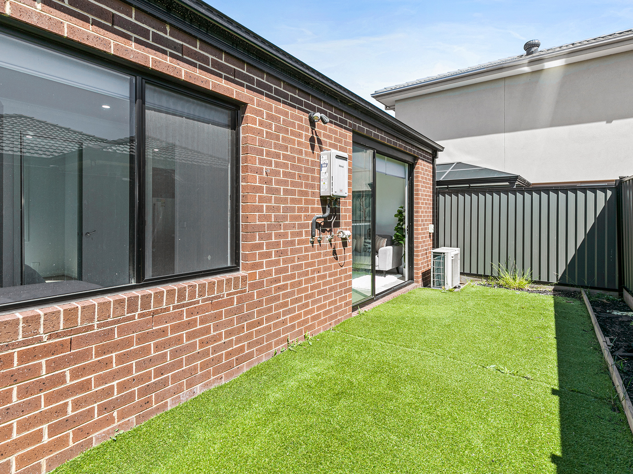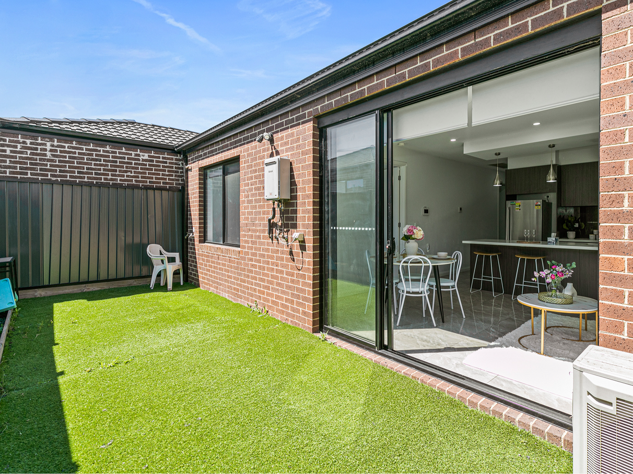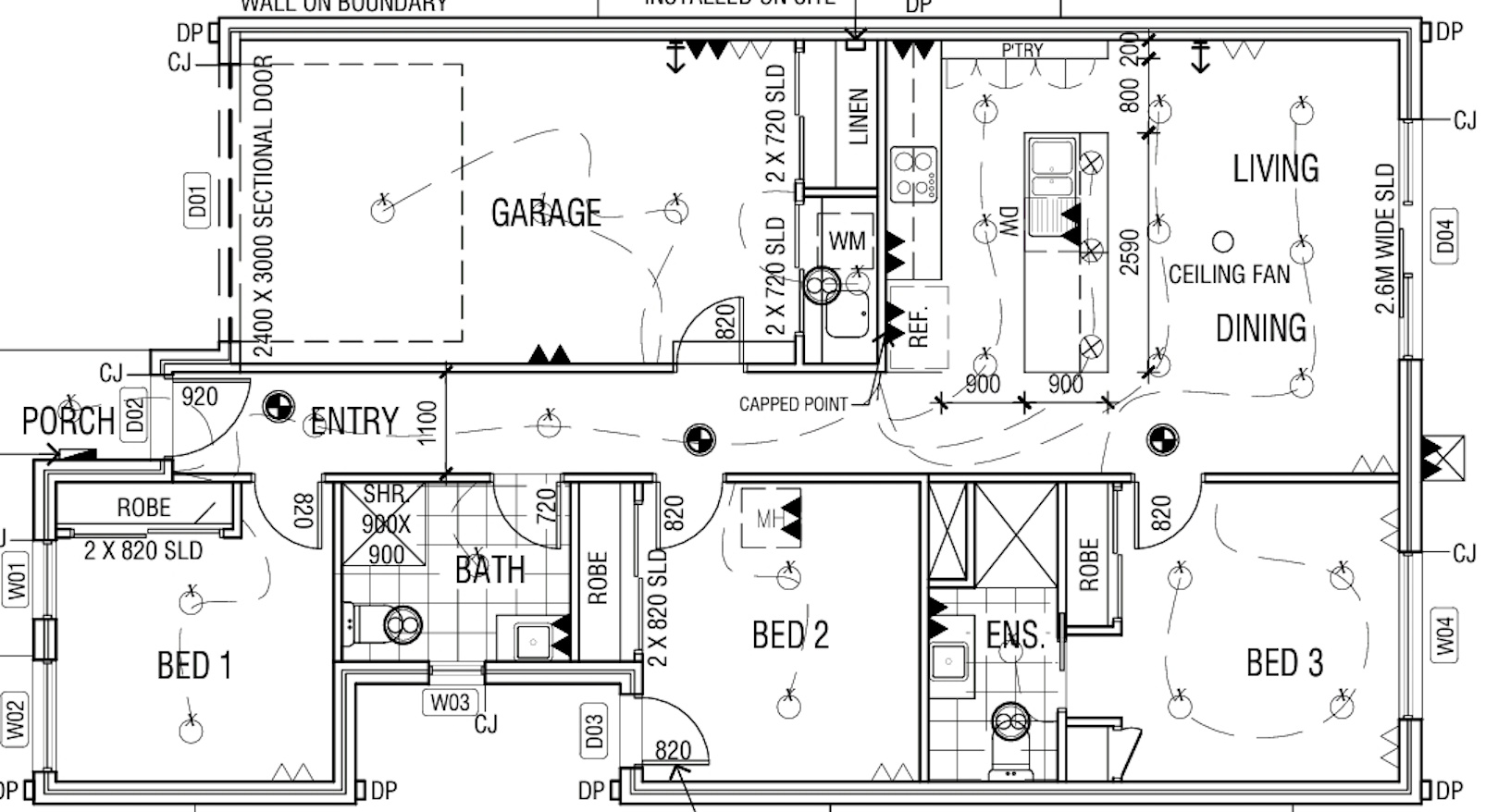3 Rialto Circuit, Craigieburn, VIC
16 Photos
Sold
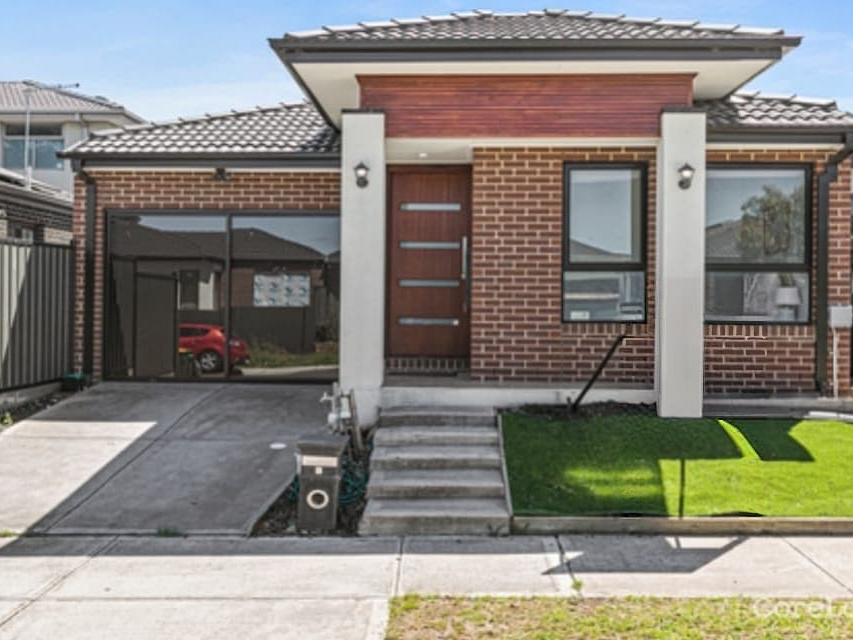
16 Photos
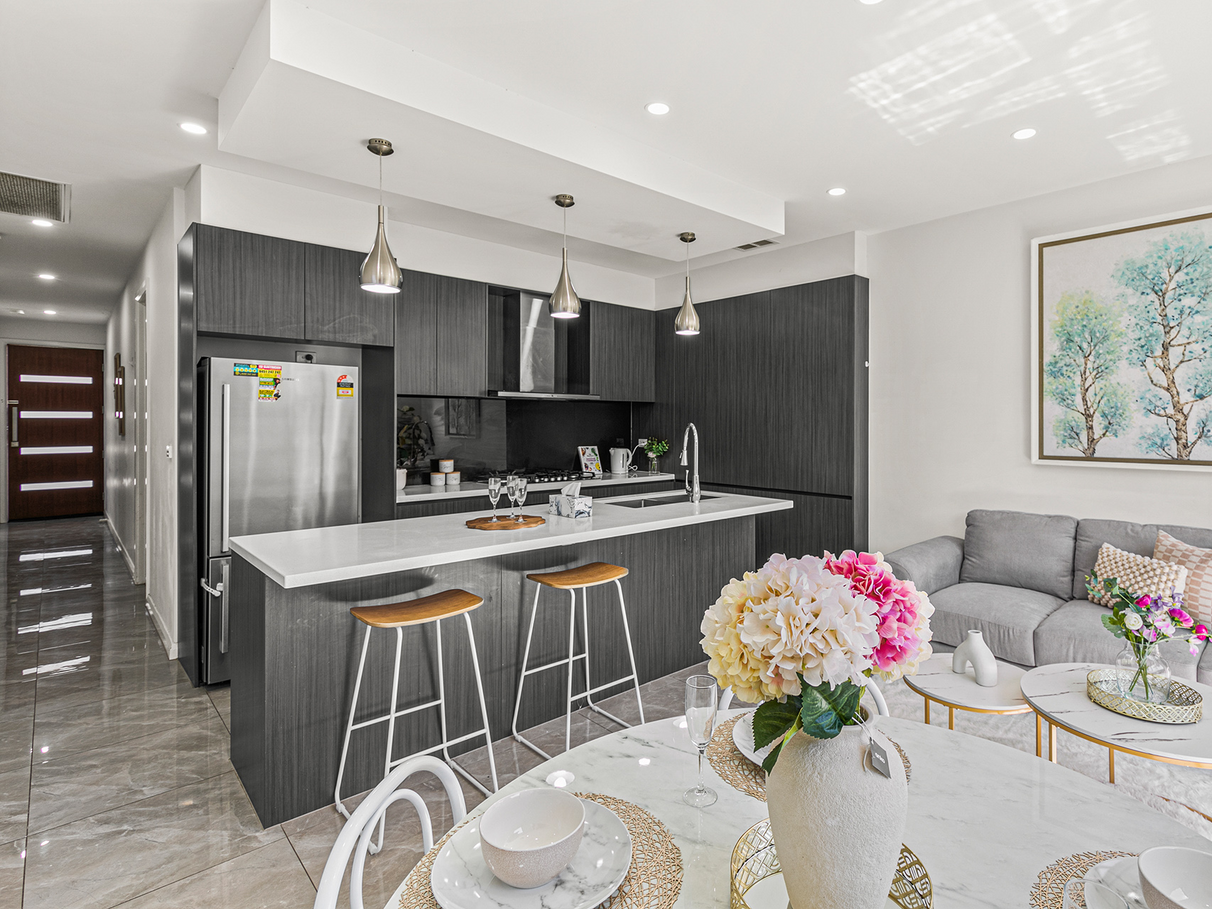
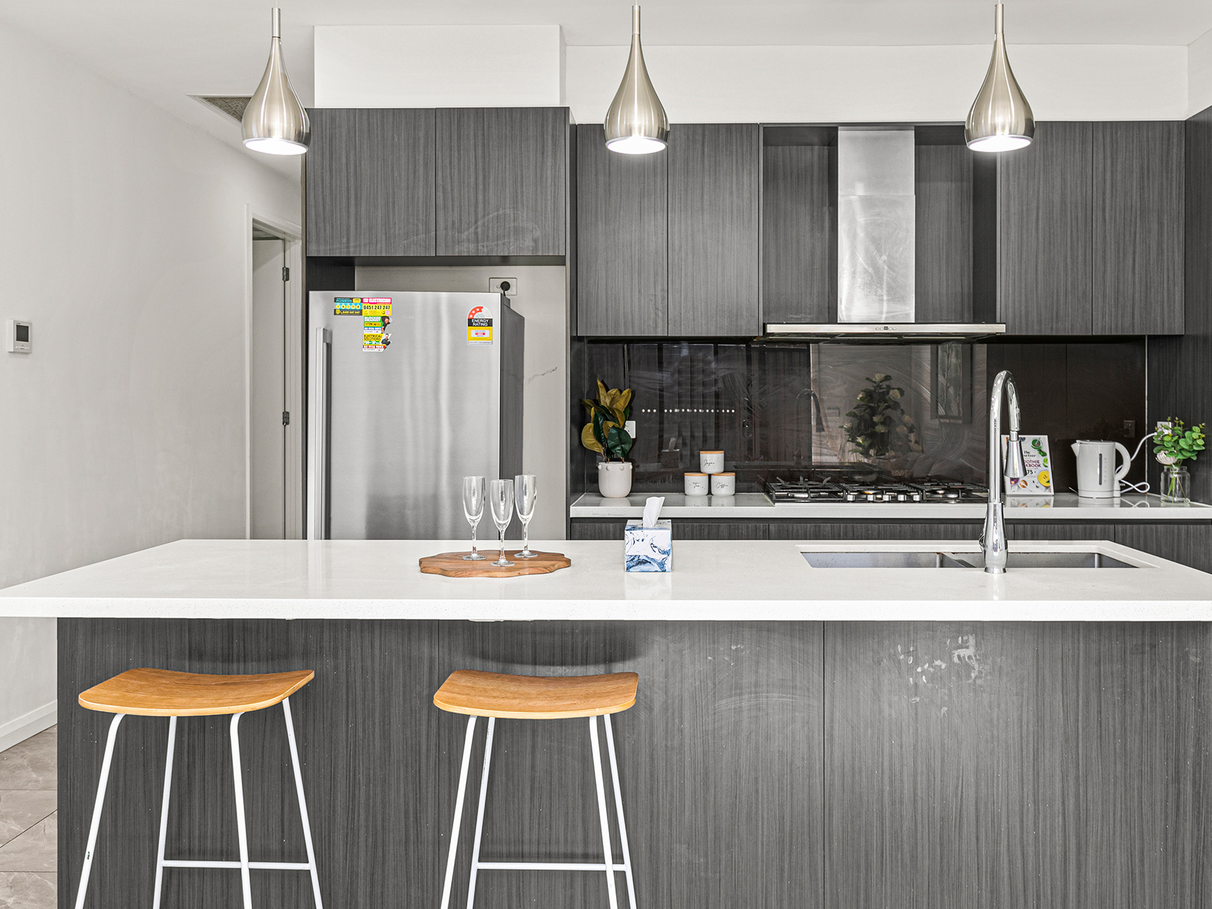
+12
CONTACT SELLER for Inspections & Inquiries-Modern 3-Bed, 2-Bath Solar-Efficient Home in Prime Craigieburn– Built in 2021, Currently leased $545/week
Property ID: 229617
Phone Enquiry ID : 229617
To enquire, please call 0488842044 and enter Phone Enquiry ID: 229617 then press #
FEATURES:
Installed solar system
Ducted electrical refrigerated cooling and heating
2700mm ceiling height
Downlights throughout
Upgraded luxury kitchen
Beautiful gloss polished porcelain tiles in kitchen, living, and dining areas
Waterproof hybrid vinyl flooring in bedrooms
Upgraded garage featuring gloss polished porcelain tiles, remote-controlled garage door, and aluminium sliding door
40mm stone benchtops in kitchen, bathrooms, and laundry
Installed Technika dishwasher
900mm Technika gas cooktop, 900mm oven, and 900mm rangehood
Built-in robes in all bedrooms with glass sliding doors
Intercom system with camera
Upgraded entry door
Shower screens in bathrooms
Upgraded taps throughout
NBN connection
Turf installed in both the backyard and front of the house
Step into contemporary luxury with this stunning 3-bedrooms, 2-bathrooms home, boasting a beautifully upgraded kitchen, stylish car garage, and beautifully finished driveway, all located in the highly desirable Craigieburn Highland Estate. Built in 2021, this home offers a seamless blend of modern design, comfort, and an unbeatable location.
Positioned just a 3-minute walk from Craigieburn Village Shopping Centre, a 1-minute stroll to a beautiful kids' park, and 2 minutes' drive to Aitken Creek Primary School, this home provides the ultimate in convenience. You’ll also be close to public transport, daycares, kindergartens, gyms, Craigieburn Tennis Club, Kids Play Land, and primary and high schools, making it the perfect location for families.
The heart of this home is the upgraded kitchen, complete with an abundance of cabinetry, a stunning glass splash back, and a premium under-mount sink. Featuring high-end Technika appliances, including a 900mm cooktop, 900mm oven, Technika rangehood, and Technika dishwasher, this kitchen is both beautiful and functional—perfect for those who love to cook and entertain. The kitchen benchtop, as well as the bathroom and laundry vanities, are finished with beautiful 40mm stone, adding a touch of luxury throughout.
The spacious bedrooms include a luxurious master suite with a sleek ensuite and two built-in robes, while all other bedrooms come with built-in wardrobes. The home’s modern bathrooms are designed with elegance in mind, featuring stylish fixtures, shower screens, high-end finishes, and vanities with built-in cabinetry for extra storage.
The living, dining area, and kitchen are graced with glossy upgraded porcelain tiles, adding a polished, modern touch. In the bedrooms, you’ll find waterproof hybrid vinyl flooring, ensuring durability and style. The home is illuminated by beautiful downlights throughout, adding a sleek, modern ambiance, with downlights in all bedrooms and across the house. The high 2700mm ceilings further enhance the spacious, airy feel of the home.
Designed with energy efficiency in mind, this home comes equipped with an installed solar system and electrical refrigerated cooling and heating, ensuring year-round comfort while significantly reducing electricity costs.
The versatile garage, featuring gloss porcelain tiles, a remote-controlled roller door, and a sliding glass door, can easily be converted into an additional living area, home office, or entertainment space. The low-maintenance yard features artificial turf in both the front and backyard, making it perfect for those seeking easy care landscaping.
With its luxurious finishes, practical design, and prime location, this home offers the perfect combination of style, convenience, and modern living. Don’t miss your chance to make it yours.
To enquire, please call 0488842044 and enter Phone Enquiry ID: 229617 then press #
To enquire, please call 0488842044 and enter Phone Enquiry ID: 229617 then press #
FEATURES:
Installed solar system
Ducted electrical refrigerated cooling and heating
2700mm ceiling height
Downlights throughout
Upgraded luxury kitchen
Beautiful gloss polished porcelain tiles in kitchen, living, and dining areas
Waterproof hybrid vinyl flooring in bedrooms
Upgraded garage featuring gloss polished porcelain tiles, remote-controlled garage door, and aluminium sliding door
40mm stone benchtops in kitchen, bathrooms, and laundry
Installed Technika dishwasher
900mm Technika gas cooktop, 900mm oven, and 900mm rangehood
Built-in robes in all bedrooms with glass sliding doors
Intercom system with camera
Upgraded entry door
Shower screens in bathrooms
Upgraded taps throughout
NBN connection
Turf installed in both the backyard and front of the house
Step into contemporary luxury with this stunning 3-bedrooms, 2-bathrooms home, boasting a beautifully upgraded kitchen, stylish car garage, and beautifully finished driveway, all located in the highly desirable Craigieburn Highland Estate. Built in 2021, this home offers a seamless blend of modern design, comfort, and an unbeatable location.
Positioned just a 3-minute walk from Craigieburn Village Shopping Centre, a 1-minute stroll to a beautiful kids' park, and 2 minutes' drive to Aitken Creek Primary School, this home provides the ultimate in convenience. You’ll also be close to public transport, daycares, kindergartens, gyms, Craigieburn Tennis Club, Kids Play Land, and primary and high schools, making it the perfect location for families.
The heart of this home is the upgraded kitchen, complete with an abundance of cabinetry, a stunning glass splash back, and a premium under-mount sink. Featuring high-end Technika appliances, including a 900mm cooktop, 900mm oven, Technika rangehood, and Technika dishwasher, this kitchen is both beautiful and functional—perfect for those who love to cook and entertain. The kitchen benchtop, as well as the bathroom and laundry vanities, are finished with beautiful 40mm stone, adding a touch of luxury throughout.
The spacious bedrooms include a luxurious master suite with a sleek ensuite and two built-in robes, while all other bedrooms come with built-in wardrobes. The home’s modern bathrooms are designed with elegance in mind, featuring stylish fixtures, shower screens, high-end finishes, and vanities with built-in cabinetry for extra storage.
The living, dining area, and kitchen are graced with glossy upgraded porcelain tiles, adding a polished, modern touch. In the bedrooms, you’ll find waterproof hybrid vinyl flooring, ensuring durability and style. The home is illuminated by beautiful downlights throughout, adding a sleek, modern ambiance, with downlights in all bedrooms and across the house. The high 2700mm ceilings further enhance the spacious, airy feel of the home.
Designed with energy efficiency in mind, this home comes equipped with an installed solar system and electrical refrigerated cooling and heating, ensuring year-round comfort while significantly reducing electricity costs.
The versatile garage, featuring gloss porcelain tiles, a remote-controlled roller door, and a sliding glass door, can easily be converted into an additional living area, home office, or entertainment space. The low-maintenance yard features artificial turf in both the front and backyard, making it perfect for those seeking easy care landscaping.
With its luxurious finishes, practical design, and prime location, this home offers the perfect combination of style, convenience, and modern living. Don’t miss your chance to make it yours.
To enquire, please call 0488842044 and enter Phone Enquiry ID: 229617 then press #
Features
Outdoor features
Outdoor area
Remote garage
Indoor features
Dishwasher
Built-in robes
Living area
Broadband
Intercom
Air conditioning
Heating
Climate control & energy
Solar panels
For real estate agents
Please note that you are in breach of Privacy Laws and the Terms and Conditions of Usage of our site, if you contact a buymyplace Vendor with the intention to solicit business i.e. You cannot contact any of our advertisers other than with the intention to purchase their property. If you contact an advertiser with any other purposes, you are also in breach of The SPAM and Privacy Act where you are "Soliciting business from online information produced for another intended purpose". If you believe you have a buyer for our vendor, we kindly request that you direct your buyer to the buymyplace.com.au website or refer them through buymyplace.com.au by calling 1300 003 726. Please note, our vendors are aware that they do not need to, nor should they, sign any real estate agent contracts in the promise that they will be introduced to a buyer. (Terms & Conditions).



 Email
Email  Twitter
Twitter  Facebook
Facebook 
