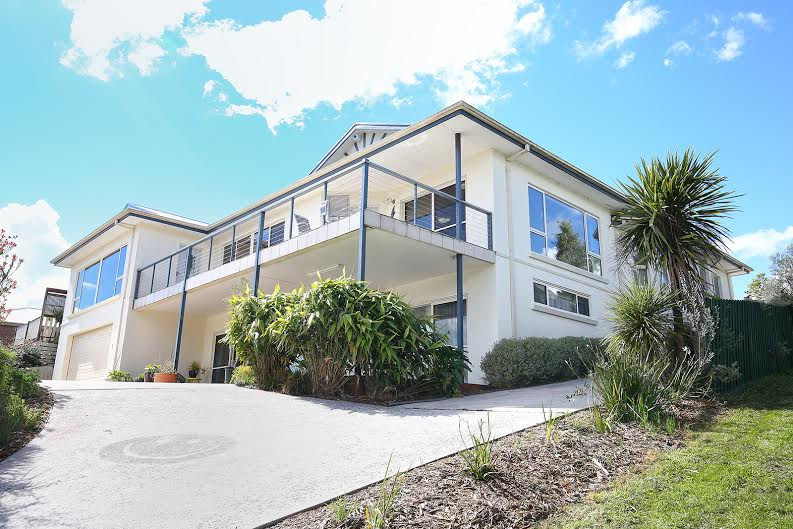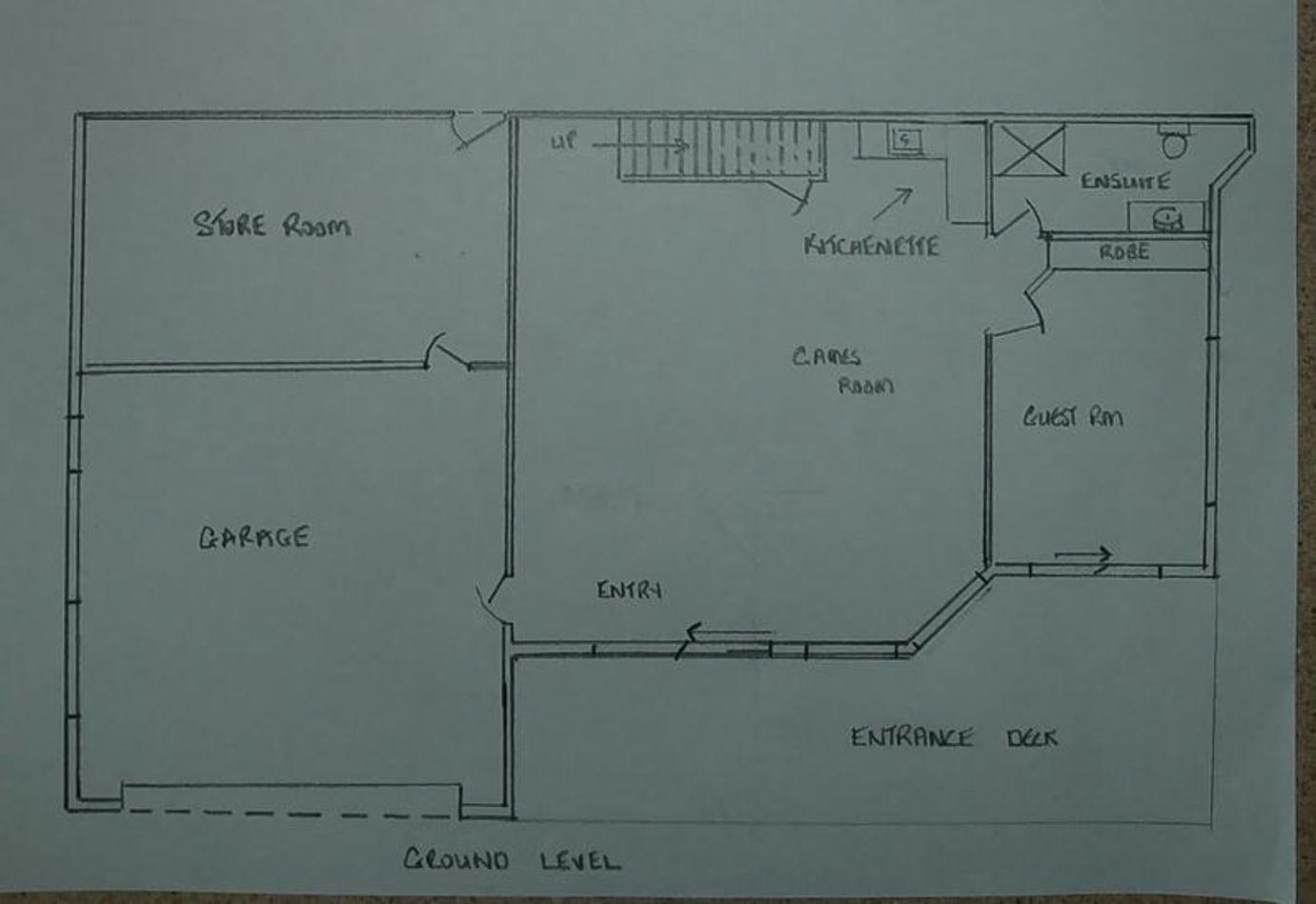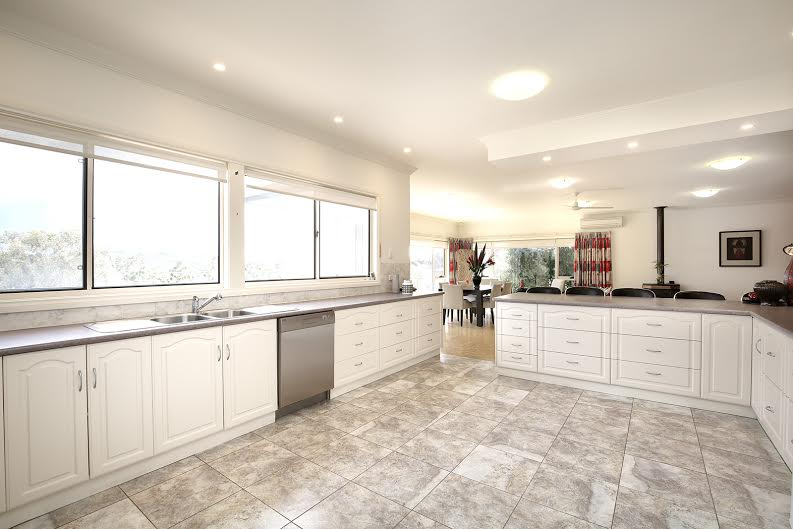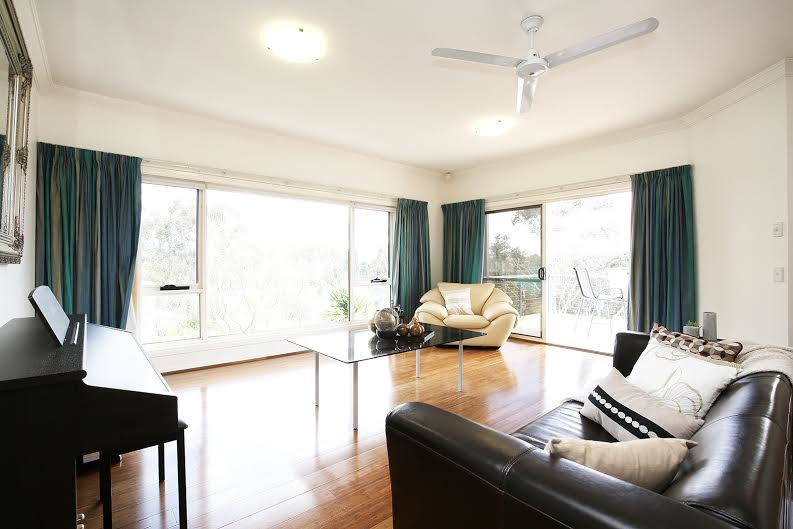412 Swansea Road, Lilydale, VIC
20 Photos
Sold

20 Photos


+16
Elegant & Generously Proportioned Family Entertainer
Property ID: 209201
This spacious, family and entertainment friendly, energy-efficient home is set upon an elevated block of 1262sqm overlooking picturesque Lilydale Lake and parklands.
“Generously proportioned” is an understatement - this home was dreamed and designed with the modern family - and their visitors, in mind.
Spread over two airy levels, are three expansive living zones, 5 king-size bedrooms plus a home office and library alcove, 3 enormous modern bathrooms and powder room, walk-in linen, enormous laundry, an undercover outdoor entertaining and a deep-set balcony with stunning elevated vistas to enjoy over and over, again and again.
The lower level is the perfect solution to either run your business from home or enable elderly relatives, young adults or visitors to live semi-independently. Encompassing a large living or games room with kitchenette and under stair storage, the bedroom on this level, also includes built-in-robes, full ensuite and both internal & external access. Additionally, the extra-large, double remote garage offers workshop space and internal access - and a further, separate storeroom or cellar storage is accessible from the rear of the garage.
Most impressive is the expansive, sun-lit upper level. Taking advantage of the stunning views outside, all formal and informal living quarters are adorned with walls of huge double glazed picture windows to essentially bring the outdoors, in. Comfort is ensured year-round with split system A/C and ambient gas log heater.
A true chef inspired kitchen fitted with quality, stainless steel appliances include a 900mm DeLonghi electric oven & gas hot plates and Asko dishwasher, an abundance of easily accessible storage including deep under-bench drawers, double fridge/freezer cavity, bench space for days and colossal walk-in pantry.
All bedrooms, but especially the master suite, ensure a serene start and end to every day. Serviced by a central, recently renovated family bathroom and powder room, the ‘single’ bedrooms are jumbo-sized and include ceiling fans, over-bed lighting with drop-cord on/off power, extensive custom-built robes and designated study areas. The vast space of the master, including a bulkhead with overhead lighting, huge robe and ensuite with twin vanities, entices relaxation.
Outdoors, practicality is assured with a wide sealed driveway, allowing side access to the back yard and abundant off-street parking. Enjoy entertaining year-round on the peaked-pergola decking out back and with room to spread out over the large 1262sqm block, you will revel in land-size rarely on offer in new estates these days!
The low-maintenance back yard offers a choice of well-established citrus and fruit trees, and a large walk-in aviary can continue to house birds or chickens, or maybe to plant a garden that the wildlife can't also enjoy. And of course, right across the road, are acres of parkland – that you can use and enjoy... but DON'T have to maintain.
It is just a 15-20 minute walk or 3-5 minute drive to shops, cafes, schools and train station. Lilydale Lake parklands and walking tracks are just across the road and a medical centre & bus stops are both barely a minute away!
Energy Efficient Inclusions:
* Fully insulated including ceiling & wall spaces
* Double glazed glass panels
* Heat drawing roof spinners eliminating excessive ceiling heat in summer
* 5kw, 24 panel solar system - reduced power costs
* 2 x 11,000 litre water tanks - reticulated into bathrooms, toilets, laundry and backyard tap.
“Generously proportioned” is an understatement - this home was dreamed and designed with the modern family - and their visitors, in mind.
Spread over two airy levels, are three expansive living zones, 5 king-size bedrooms plus a home office and library alcove, 3 enormous modern bathrooms and powder room, walk-in linen, enormous laundry, an undercover outdoor entertaining and a deep-set balcony with stunning elevated vistas to enjoy over and over, again and again.
The lower level is the perfect solution to either run your business from home or enable elderly relatives, young adults or visitors to live semi-independently. Encompassing a large living or games room with kitchenette and under stair storage, the bedroom on this level, also includes built-in-robes, full ensuite and both internal & external access. Additionally, the extra-large, double remote garage offers workshop space and internal access - and a further, separate storeroom or cellar storage is accessible from the rear of the garage.
Most impressive is the expansive, sun-lit upper level. Taking advantage of the stunning views outside, all formal and informal living quarters are adorned with walls of huge double glazed picture windows to essentially bring the outdoors, in. Comfort is ensured year-round with split system A/C and ambient gas log heater.
A true chef inspired kitchen fitted with quality, stainless steel appliances include a 900mm DeLonghi electric oven & gas hot plates and Asko dishwasher, an abundance of easily accessible storage including deep under-bench drawers, double fridge/freezer cavity, bench space for days and colossal walk-in pantry.
All bedrooms, but especially the master suite, ensure a serene start and end to every day. Serviced by a central, recently renovated family bathroom and powder room, the ‘single’ bedrooms are jumbo-sized and include ceiling fans, over-bed lighting with drop-cord on/off power, extensive custom-built robes and designated study areas. The vast space of the master, including a bulkhead with overhead lighting, huge robe and ensuite with twin vanities, entices relaxation.
Outdoors, practicality is assured with a wide sealed driveway, allowing side access to the back yard and abundant off-street parking. Enjoy entertaining year-round on the peaked-pergola decking out back and with room to spread out over the large 1262sqm block, you will revel in land-size rarely on offer in new estates these days!
The low-maintenance back yard offers a choice of well-established citrus and fruit trees, and a large walk-in aviary can continue to house birds or chickens, or maybe to plant a garden that the wildlife can't also enjoy. And of course, right across the road, are acres of parkland – that you can use and enjoy... but DON'T have to maintain.
It is just a 15-20 minute walk or 3-5 minute drive to shops, cafes, schools and train station. Lilydale Lake parklands and walking tracks are just across the road and a medical centre & bus stops are both barely a minute away!
Energy Efficient Inclusions:
* Fully insulated including ceiling & wall spaces
* Double glazed glass panels
* Heat drawing roof spinners eliminating excessive ceiling heat in summer
* 5kw, 24 panel solar system - reduced power costs
* 2 x 11,000 litre water tanks - reticulated into bathrooms, toilets, laundry and backyard tap.
Features
Outdoor features
Deck
Fully fenced
Remote garage
Balcony
Secure parking
Garage
Indoor features
Air conditioning
Dishwasher
Heating
Living area
Rumpus room
Study
Balcony
Gym
Pets considered
Workshop
Alarm system
Climate control & energy
Solar panels
For real estate agents
Please note that you are in breach of Privacy Laws and the Terms and Conditions of Usage of our site, if you contact a buymyplace Vendor with the intention to solicit business i.e. You cannot contact any of our advertisers other than with the intention to purchase their property. If you contact an advertiser with any other purposes, you are also in breach of The SPAM and Privacy Act where you are "Soliciting business from online information produced for another intended purpose". If you believe you have a buyer for our vendor, we kindly request that you direct your buyer to the buymyplace.com.au website or refer them through buymyplace.com.au by calling 1300 003 726. Please note, our vendors are aware that they do not need to, nor should they, sign any real estate agent contracts in the promise that they will be introduced to a buyer. (Terms & Conditions).



 Email
Email  Twitter
Twitter  Facebook
Facebook 
















