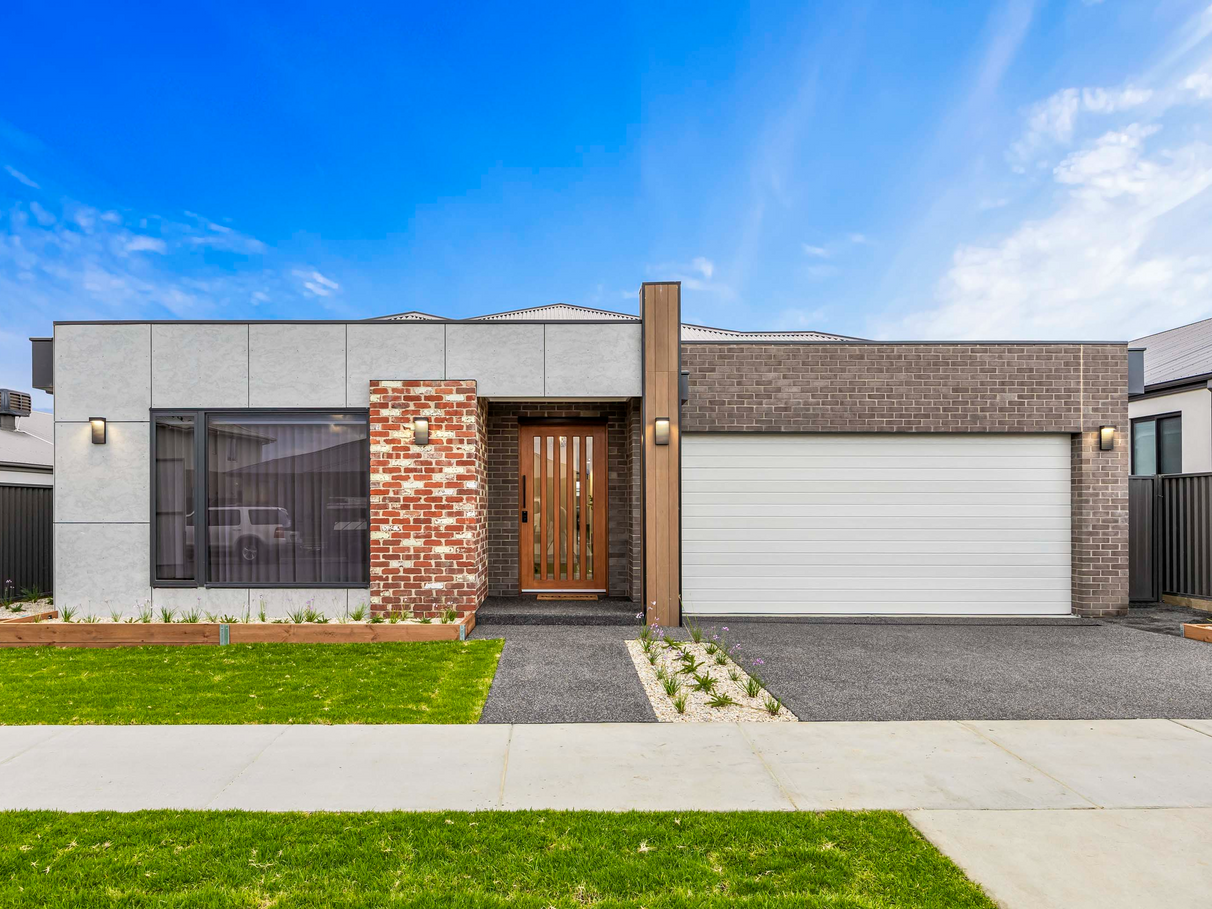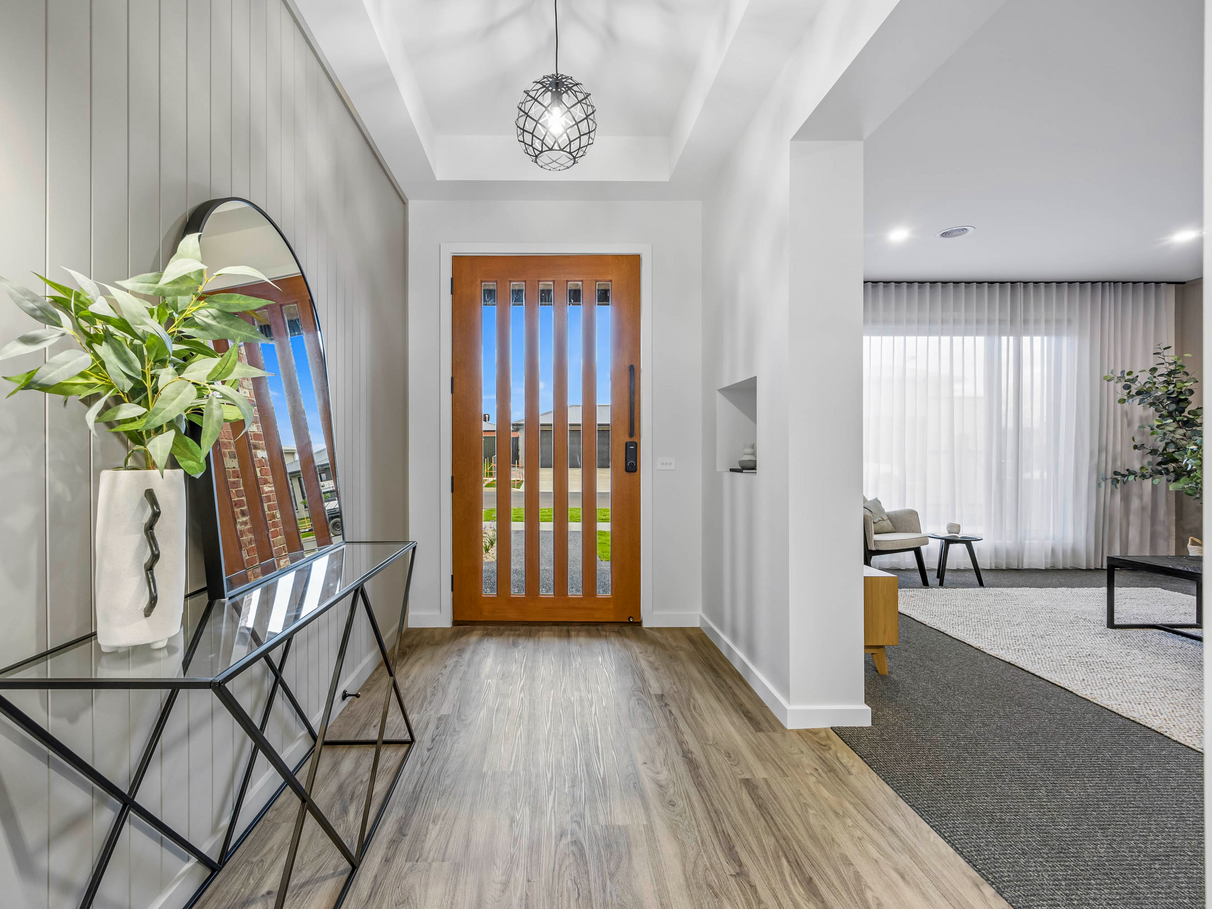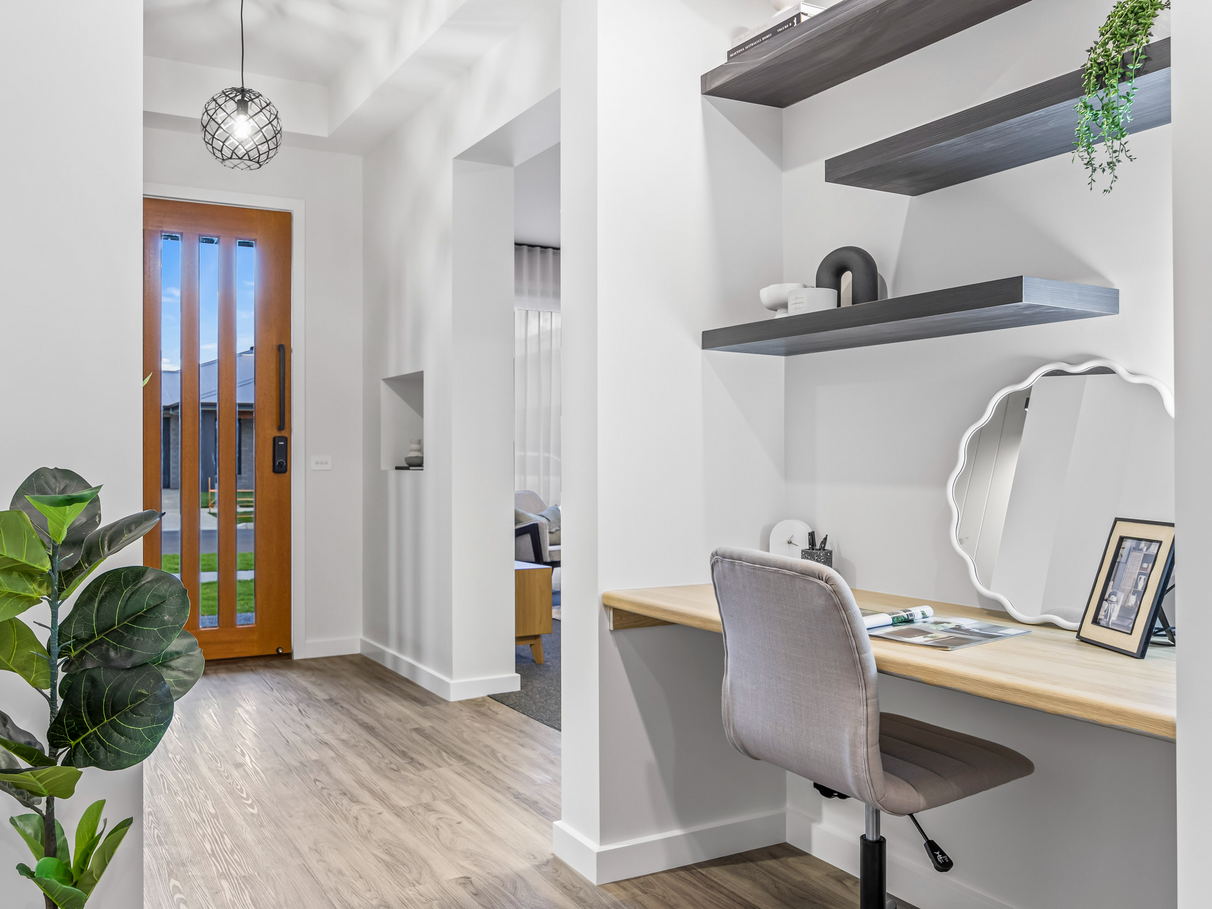18 Pernonie Street, Lucas, VIC
26 Photos
Sold

26 Photos


+22
Quality Luxury Living
Property ID: 227505
Perfectly positioned in The Grange Estate, Lucas on a low maintenance 512m2 allotment. This brand-new quality-built home is located in the popular sought-after Ballarat High School catchment zone and walking distance to Primary Schools and shopping precinct, is sure to suit any family.
As you enter this premium 32sqm under roof family home via the impressive front façade, you are welcomed into the beautiful large entry. If space is what you desire, then the flow of this open floorplan will impress even the most discerning of buyers.
Comprising of 4 spacious bedrooms, master with separate walk-in robe, offering plenty of shelving, drawers & hanging options. The ensuite is complete with double vanity including stone bench tops and recessed mirrored cabinets. Remaining 3 bedrooms all feature built in robes. The stunning kitchen, including walk in pantry is modern and efficient allowing you to live and entertain in style and features stone benchtops, soft closing draws, fridge plumbing and quality Kleenmaid 900mm appliances. The adjoining dining/meals area integrates beautifully with the aggregate concrete outdoor alfresco area, superbly catering for whatever the weather may bring.
With 3 large defined living areas this home provides functionality and space for all family members' needs. Luxury extras to name a few include built in Study area, gas log fire, built in drying cupboard, semi-commercial awning windows, barn track decorative doors, modern black fixtures, additional power-points & downlights throughout, 9ft square set ceilings, ducted heating and evaporative cooling.
Features exposed aggregate concrete driveway, remote double lock up garage and full landscaping.
This property represents quality and luxury living. Avoid disappointment and inspect today.
As you enter this premium 32sqm under roof family home via the impressive front façade, you are welcomed into the beautiful large entry. If space is what you desire, then the flow of this open floorplan will impress even the most discerning of buyers.
Comprising of 4 spacious bedrooms, master with separate walk-in robe, offering plenty of shelving, drawers & hanging options. The ensuite is complete with double vanity including stone bench tops and recessed mirrored cabinets. Remaining 3 bedrooms all feature built in robes. The stunning kitchen, including walk in pantry is modern and efficient allowing you to live and entertain in style and features stone benchtops, soft closing draws, fridge plumbing and quality Kleenmaid 900mm appliances. The adjoining dining/meals area integrates beautifully with the aggregate concrete outdoor alfresco area, superbly catering for whatever the weather may bring.
With 3 large defined living areas this home provides functionality and space for all family members' needs. Luxury extras to name a few include built in Study area, gas log fire, built in drying cupboard, semi-commercial awning windows, barn track decorative doors, modern black fixtures, additional power-points & downlights throughout, 9ft square set ceilings, ducted heating and evaporative cooling.
Features exposed aggregate concrete driveway, remote double lock up garage and full landscaping.
This property represents quality and luxury living. Avoid disappointment and inspect today.
Features
Outdoor features
Outdoor area
Indoor features
Ensuite
Dishwasher
Study
Built-in robes
Air conditioning
Heating
For real estate agents
Please note that you are in breach of Privacy Laws and the Terms and Conditions of Usage of our site, if you contact a buymyplace Vendor with the intention to solicit business i.e. You cannot contact any of our advertisers other than with the intention to purchase their property. If you contact an advertiser with any other purposes, you are also in breach of The SPAM and Privacy Act where you are "Soliciting business from online information produced for another intended purpose". If you believe you have a buyer for our vendor, we kindly request that you direct your buyer to the buymyplace.com.au website or refer them through buymyplace.com.au by calling 1300 003 726. Please note, our vendors are aware that they do not need to, nor should they, sign any real estate agent contracts in the promise that they will be introduced to a buyer. (Terms & Conditions).



 Email
Email  Twitter
Twitter  Facebook
Facebook 





















