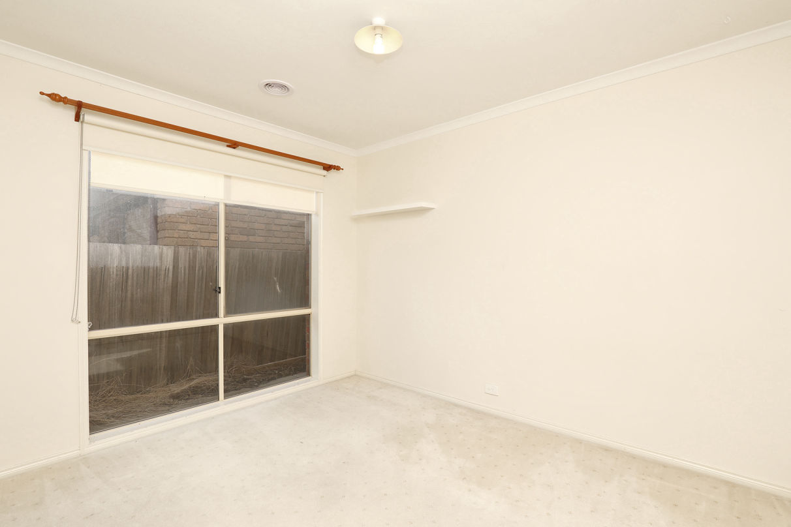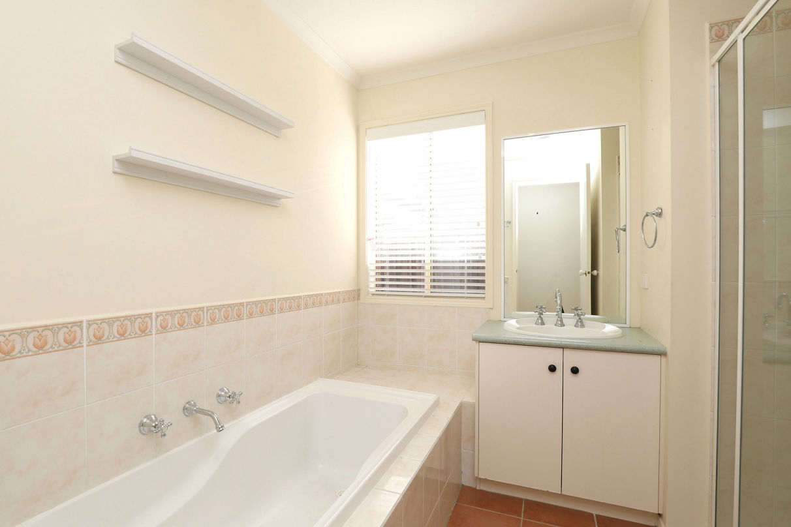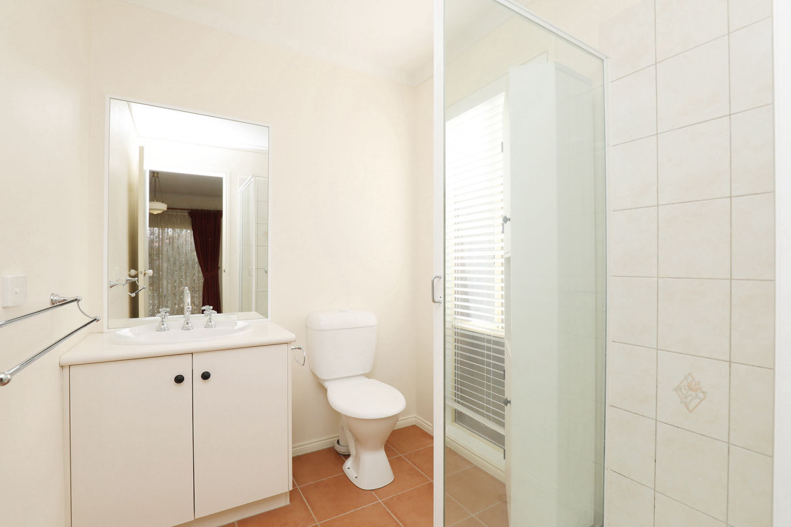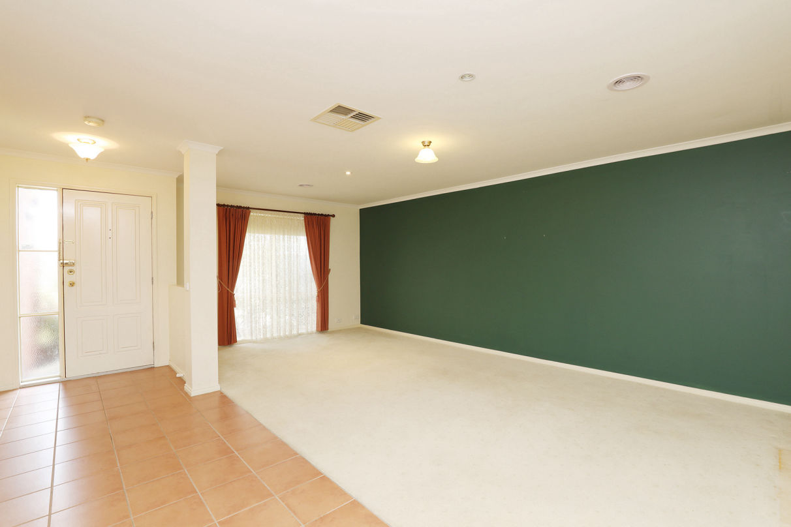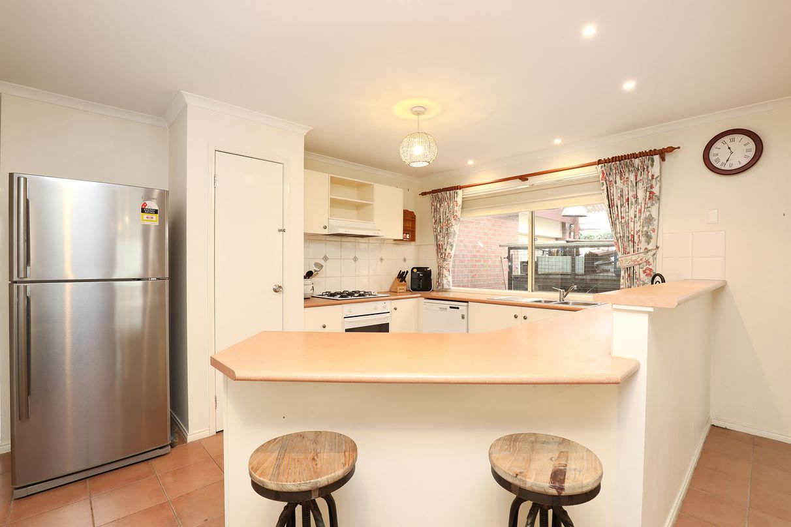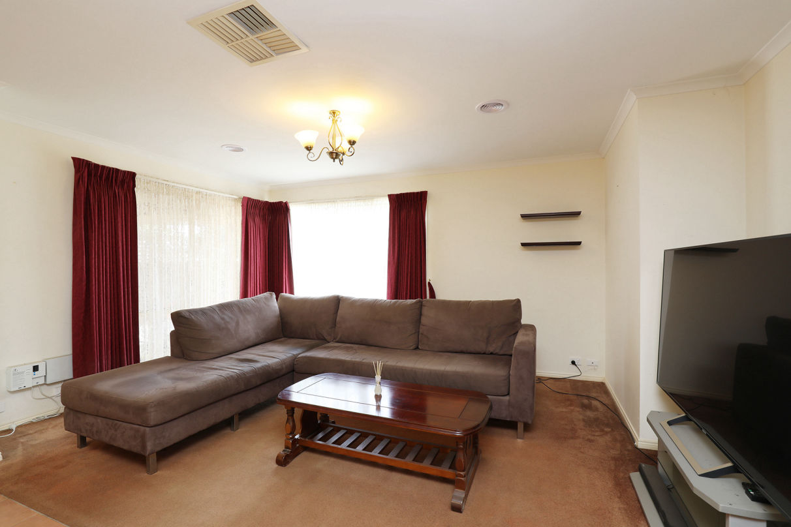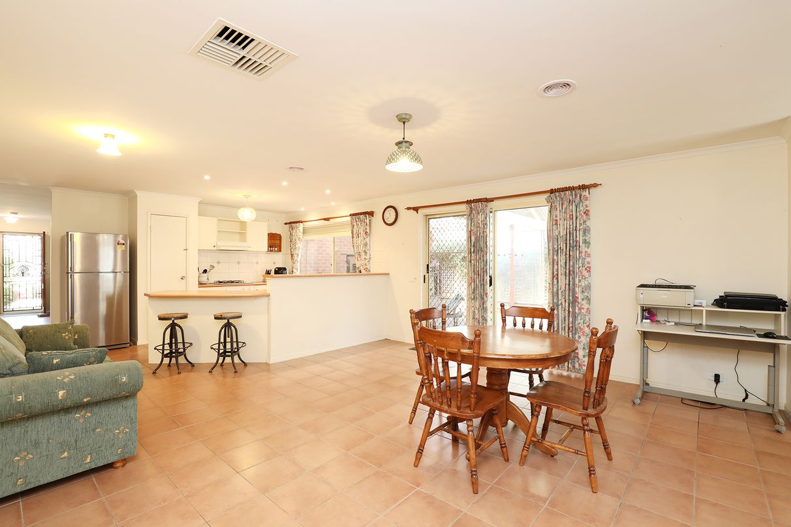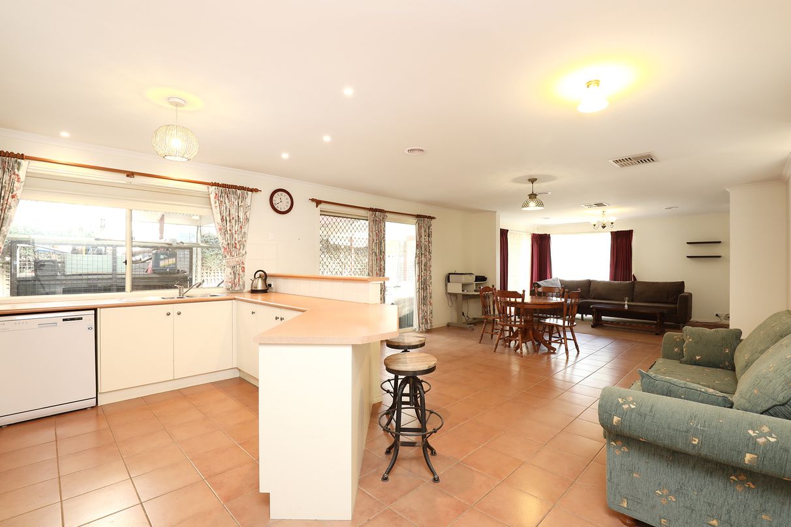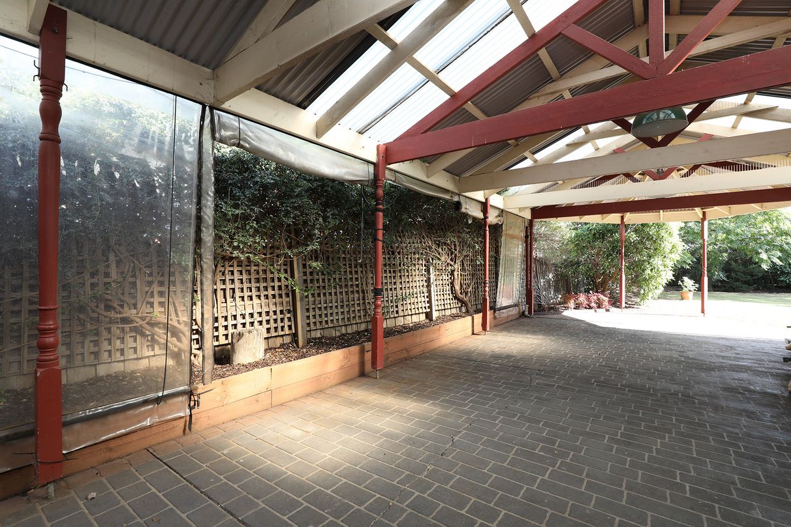19 John Batman Drive, Melton West, VIC
12 Photos
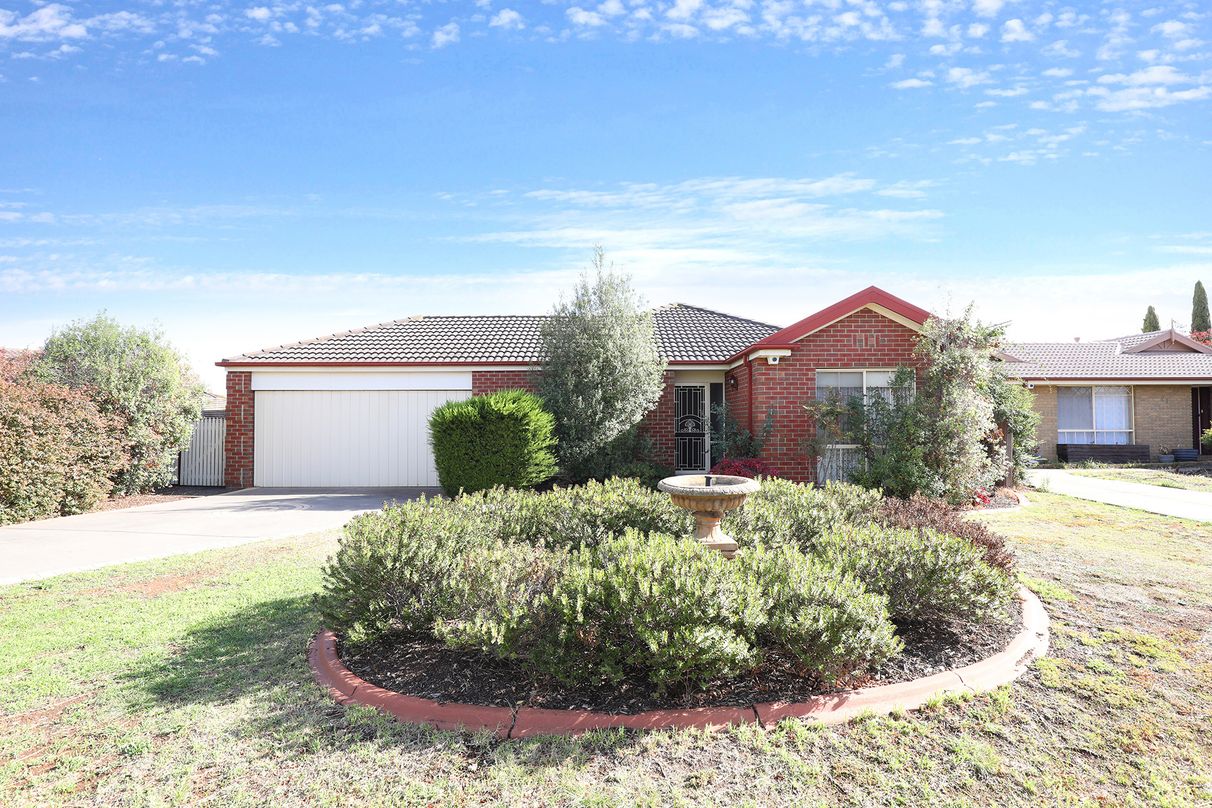
12 Photos
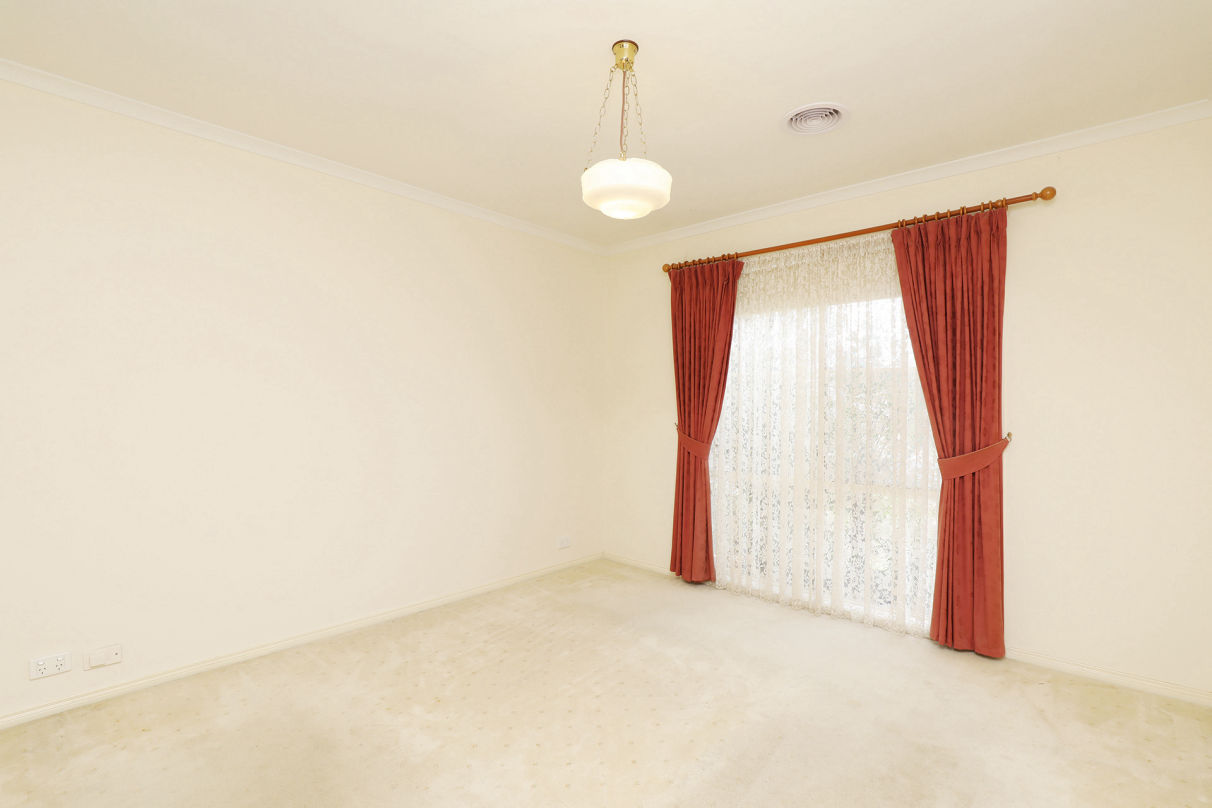
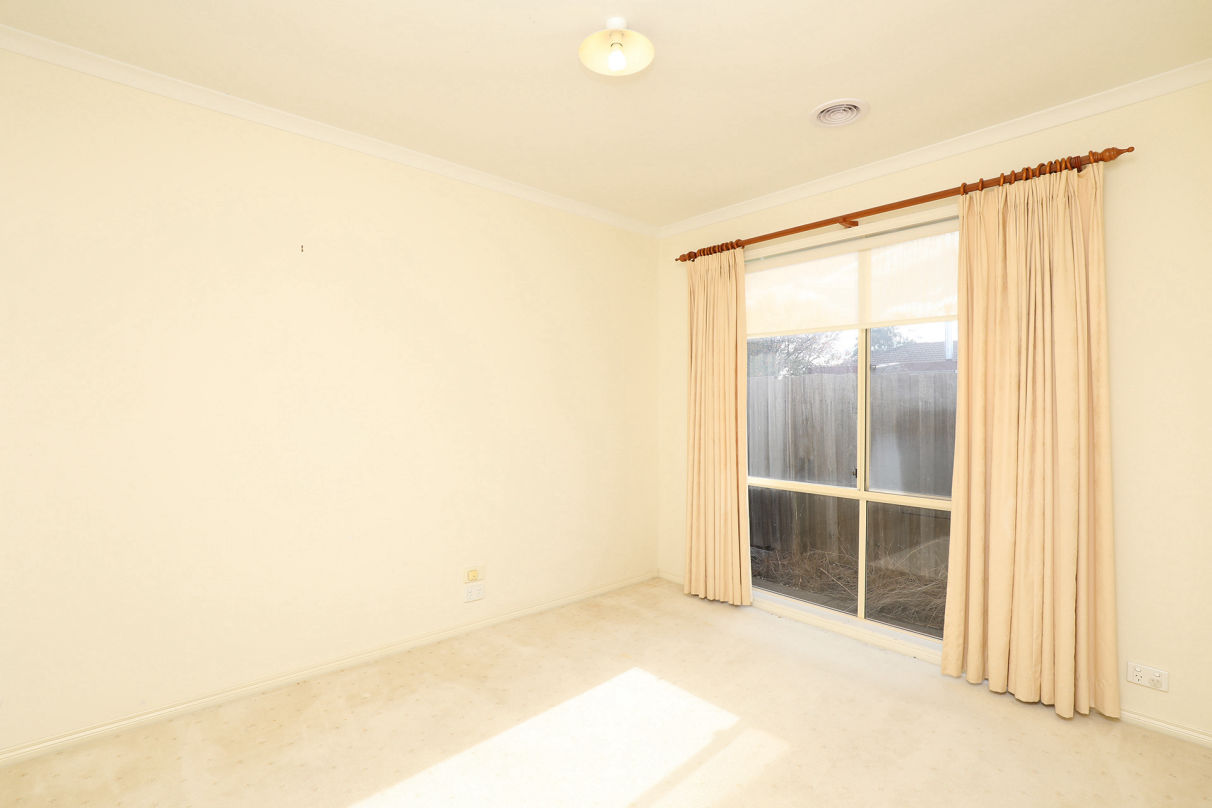
+8
For Sale
$680,000 - $720,000
4
2
2
–
house
Contact
buymyplace on +61 488 842 044
Find out rates and fees
Enquire price information
* Make an offer only available on sales listings
For Sale
$680,000 - $720,000
4
2
2
–
house
Contact
buymyplace on +61 488 842 044
Find out rates and fees
Enquire price information
* Make an offer only available on sales listings
Location & Comfort
Property ID: 75540
Situated in a quiet and peaceful pocket of Melton West, this immaculately kept, quality built home presents a fantastic opportunity to secure your own piece of paradise. Located in an attractive street with sensational neighbours, it oozes of a relaxed, suburban lifestyle. The home is just moments away from everything you need including schools, bus stops in either direction, as well as Wood Grove shopping Plaza and supermarkets.
Situated on a generously proportioned block to accommodate families, pets and guests of all kinds, the quality built brick facade invites you into the spacious home. You will be impressed by the open floor plan, light-filled interiors, multiple living spaces, quality fittings and fixtures and beautiful gardens.
The floor plan flows effortlessly together yet with separation in between. A spacious entertainment/Billiards room sits at the front of the home sporting carpet and tile floors. Moving through to the stylish kitchen which is equipped with Chef oven, range hood and hotplate cooking facilities, plenty of cupboard space and a long bench which doubles as a breakfast bar. Overlooking the expansive living/dining area creating plenty of space for the whole family to relax with ease. The large space opens out through glass sliders to the pitched roof entertaining outdoor area which adjoins the south side of the house. Perfect for entertaining in any weather, it sprawls out to beautiful, leafy gardens and lawn setting a tranquil mood throughout. A gardeners delight, both the front and back yards include functional watering sprinklers with plenty of garden beds offering a variety of plants, trees and roses ready to be pruned to taste. There is plenty of room for the children to play for hours on end whilst catching the warm sun rays.
Four generous bedrooms, the master suite is serviced by an ensuite allowing you to unwind in total bliss. The light-filled central bathroom comes complete with a bath. Bonaire & Vulcan gas central heating and cooling ensure comfort all year round. The double garage allows for storage and its drive-through layout allows for total convenience gaining useful access to the backyard.
Nothing to do but move in! This spacious home is perfect for young families, professionals, business owners and investors, to establish themselves in this home that has loads of additional space to utilise and expand into.
Situated on a generously proportioned block to accommodate families, pets and guests of all kinds, the quality built brick facade invites you into the spacious home. You will be impressed by the open floor plan, light-filled interiors, multiple living spaces, quality fittings and fixtures and beautiful gardens.
The floor plan flows effortlessly together yet with separation in between. A spacious entertainment/Billiards room sits at the front of the home sporting carpet and tile floors. Moving through to the stylish kitchen which is equipped with Chef oven, range hood and hotplate cooking facilities, plenty of cupboard space and a long bench which doubles as a breakfast bar. Overlooking the expansive living/dining area creating plenty of space for the whole family to relax with ease. The large space opens out through glass sliders to the pitched roof entertaining outdoor area which adjoins the south side of the house. Perfect for entertaining in any weather, it sprawls out to beautiful, leafy gardens and lawn setting a tranquil mood throughout. A gardeners delight, both the front and back yards include functional watering sprinklers with plenty of garden beds offering a variety of plants, trees and roses ready to be pruned to taste. There is plenty of room for the children to play for hours on end whilst catching the warm sun rays.
Four generous bedrooms, the master suite is serviced by an ensuite allowing you to unwind in total bliss. The light-filled central bathroom comes complete with a bath. Bonaire & Vulcan gas central heating and cooling ensure comfort all year round. The double garage allows for storage and its drive-through layout allows for total convenience gaining useful access to the backyard.
Nothing to do but move in! This spacious home is perfect for young families, professionals, business owners and investors, to establish themselves in this home that has loads of additional space to utilise and expand into.
Features
Outdoor features
Garage
Email enquiry to buymyplace
For real estate agents
Please note that you are in breach of Privacy Laws and the Terms and Conditions of Usage of our site, if you contact a buymyplace Vendor with the intention to solicit business i.e. You cannot contact any of our advertisers other than with the intention to purchase their property. If you contact an advertiser with any other purposes, you are also in breach of The SPAM and Privacy Act where you are "Soliciting business from online information produced for another intended purpose". If you believe you have a buyer for our vendor, we kindly request that you direct your buyer to the buymyplace.com.au website or refer them through buymyplace.com.au by calling 1300 003 726. Please note, our vendors are aware that they do not need to, nor should they, sign any real estate agent contracts in the promise that they will be introduced to a buyer. (Terms & Conditions).



 Email
Email  Twitter
Twitter  Facebook
Facebook 
