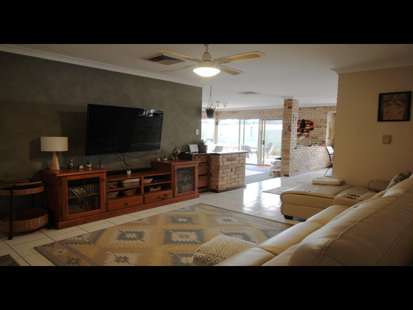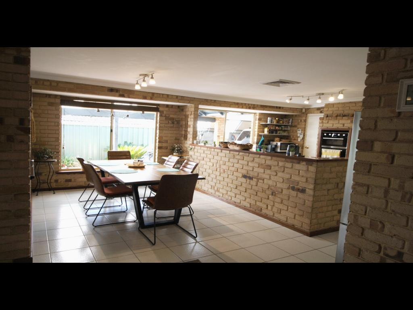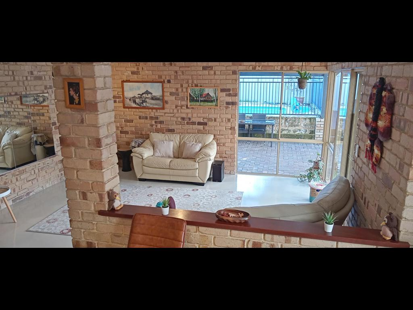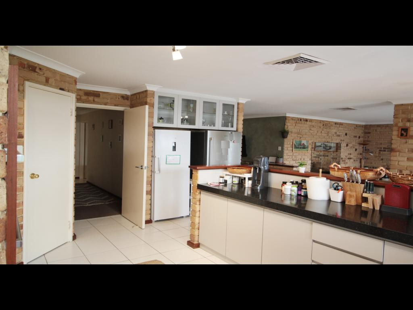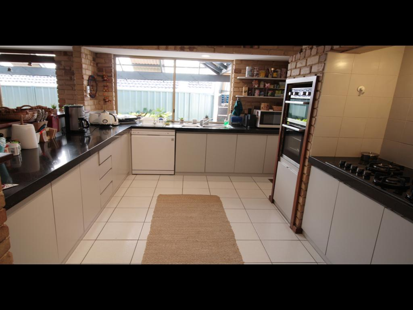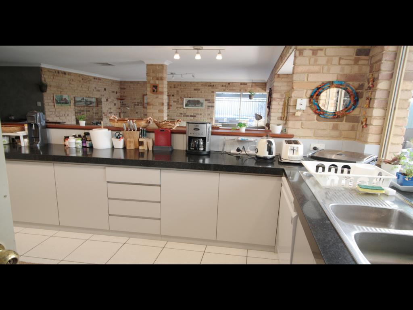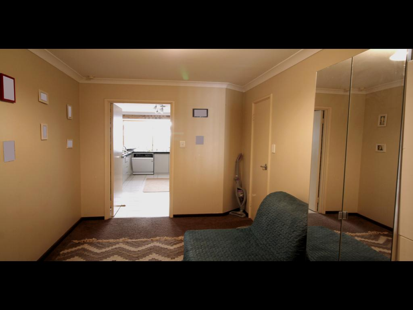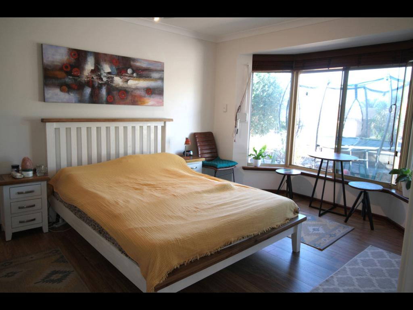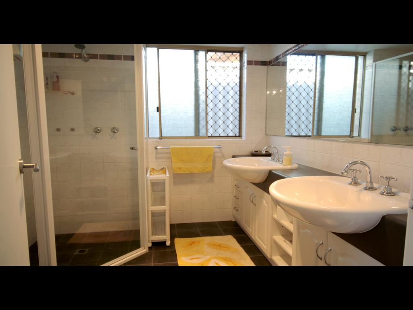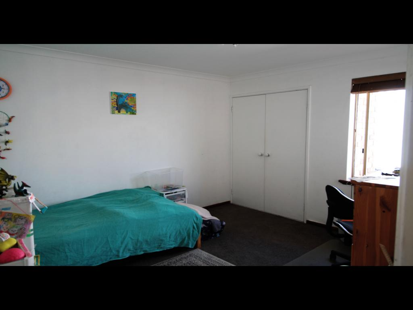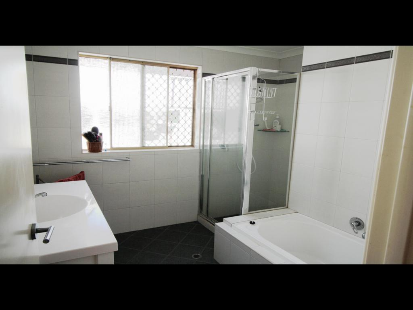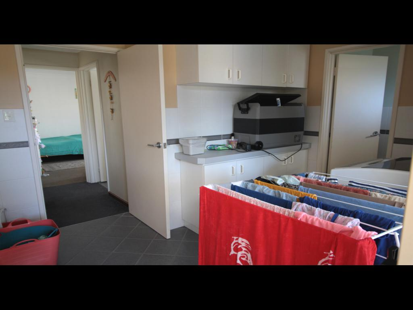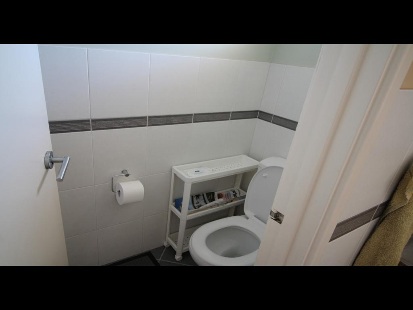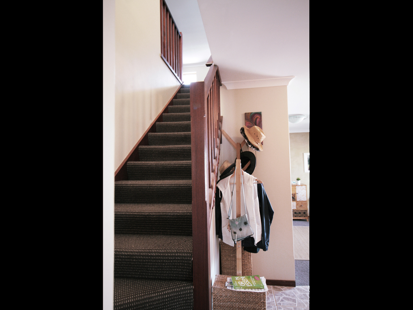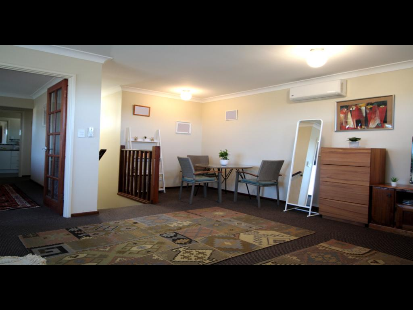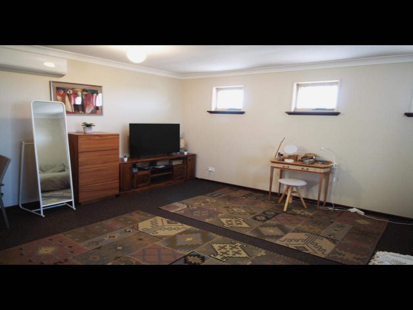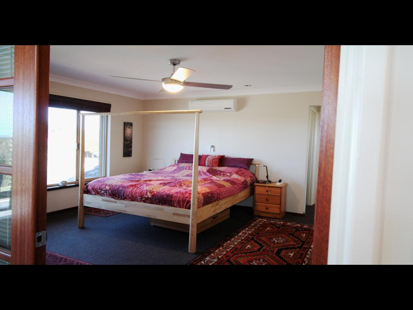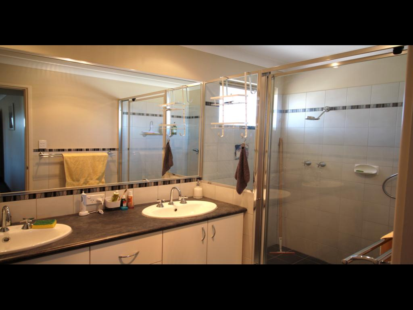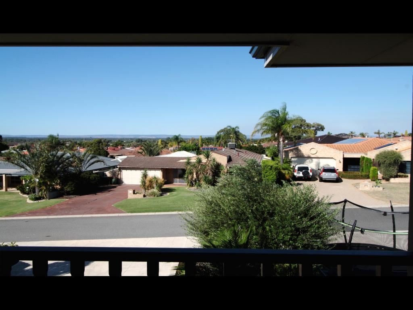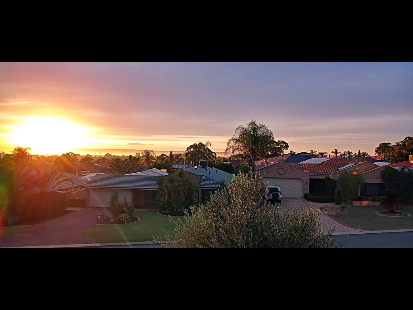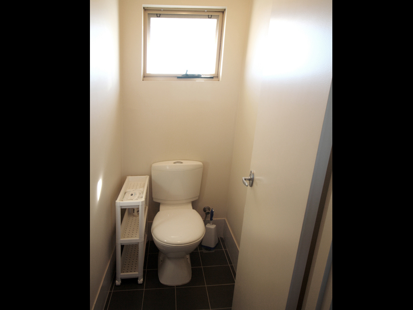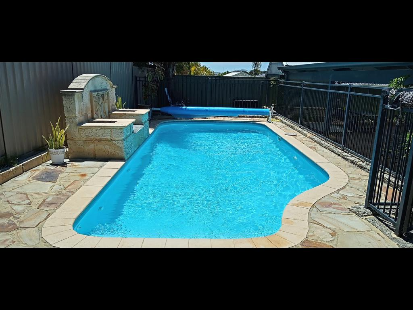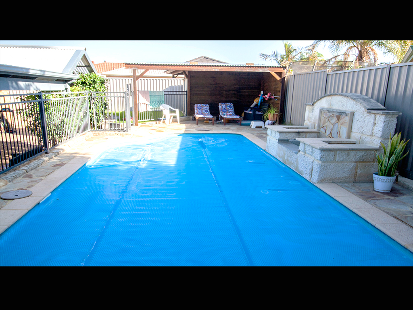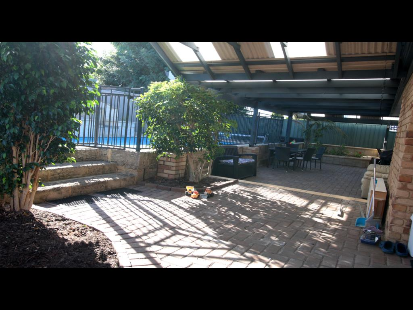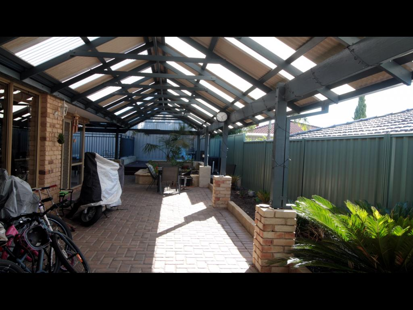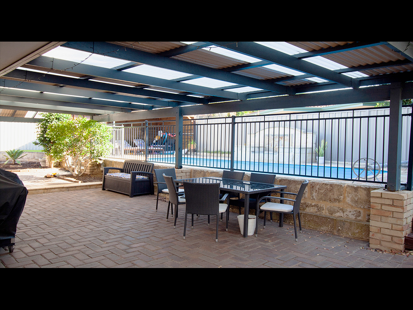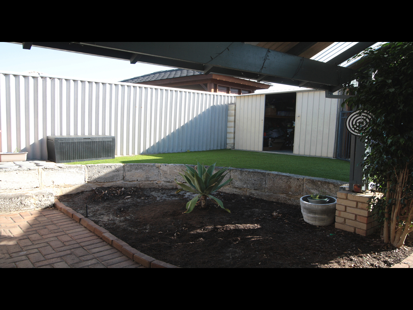20 Cambrian Mall, Alexander Heights, WA
30 Photos
Sold
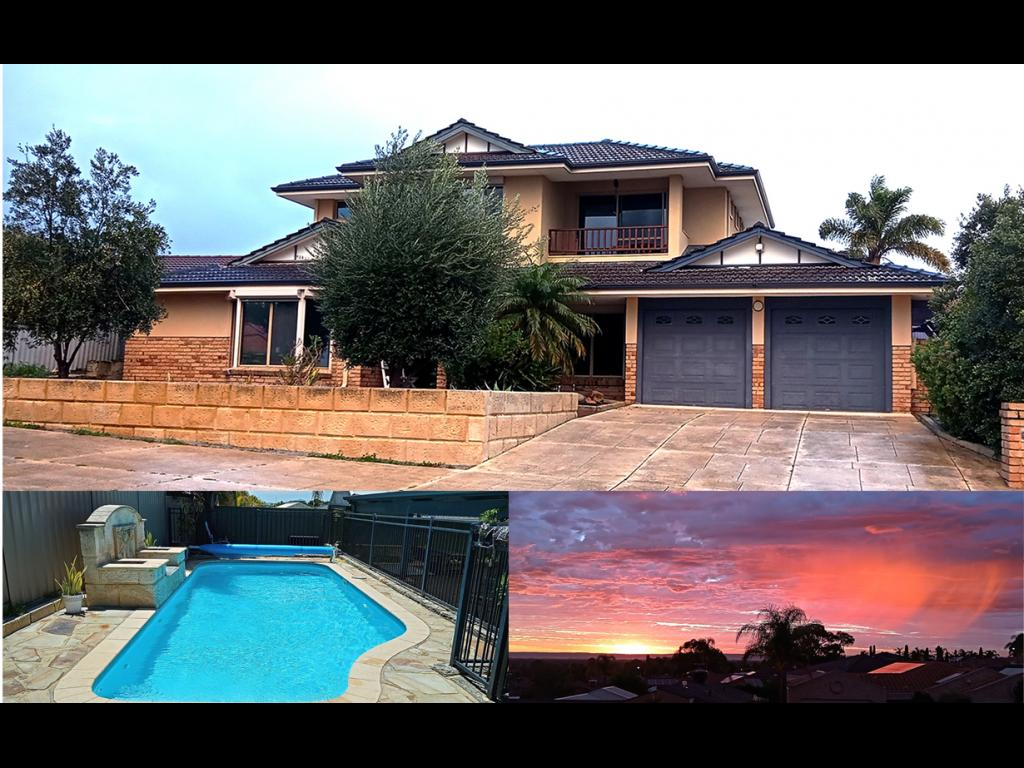
30 Photos
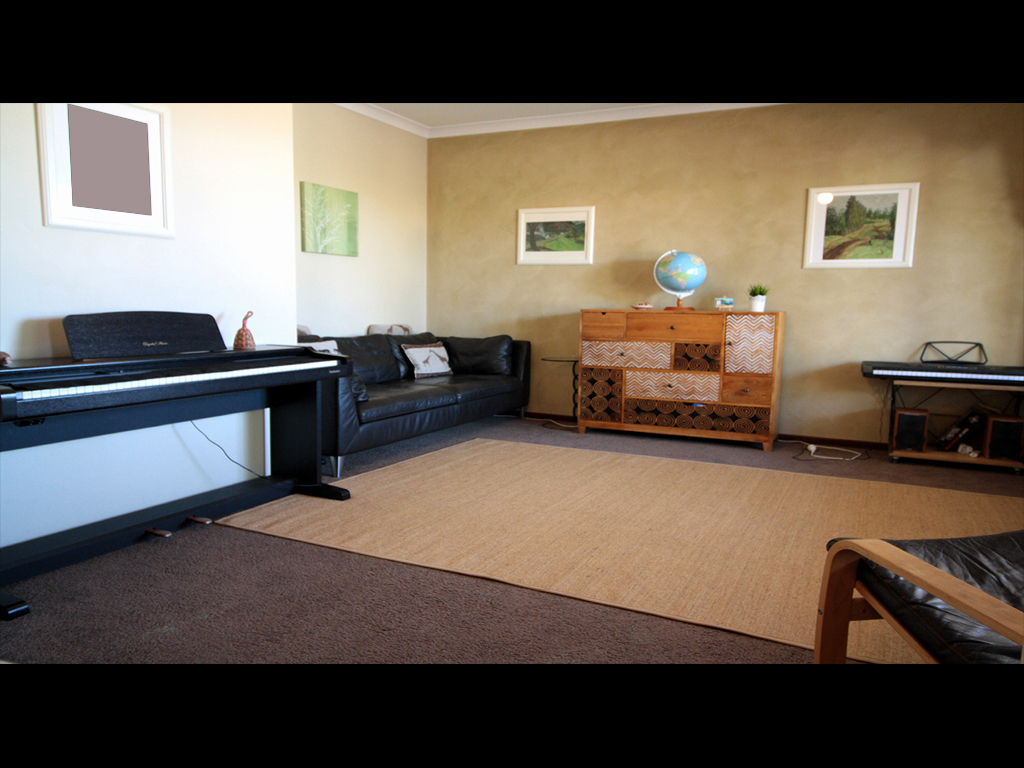
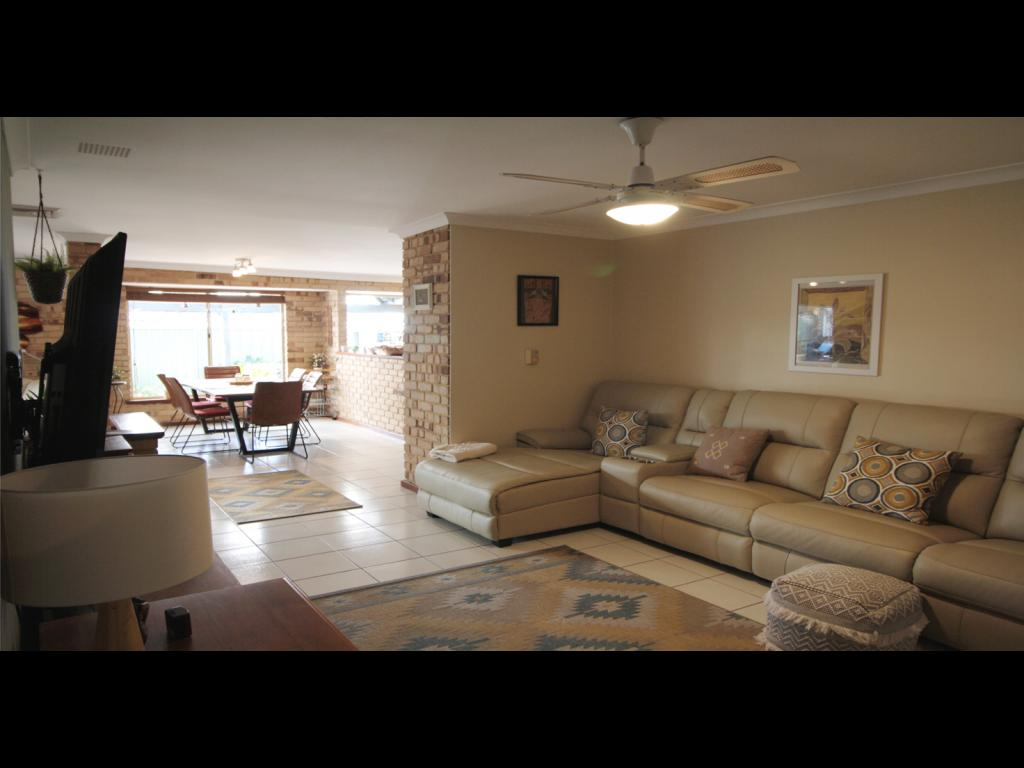
+26
Sold
From $950,000
6
3
3
280m2
house
Sold
From $950,000
6
3
3
280m2
house
Spacious Multi-Generational Home with Heated Pool in Tranquil Cul-de-Sac
Property ID: 226142
Nestled in a serene cul-de-sac with elevated Perth Hills views, this expansive 6x3 family home is ideal for large families or two generations seeking comfort and style. This property lends itself to effortless division into two separate units with the simple addition of a dividing wall and a kitchenette. One unit would feature 4 bedrooms, while the other would consist of 2 bedrooms and 2 living areas.
Enjoy the convenience of proximity to schools, shops, and major industrial areas (Malaga, Balcatta, and Osborne Park) and CBD.
Key Features:
- 280sqm of living space on a large block of land 695m²
- 6 oversized bedrooms with built-in robes (one without) and with window treatments + study room
- Separate sunken formal lounge and dining room
- 2 king-size master bedrooms with large walk-in robes, 2 ensuites, electric roller shutters/window treatments, and a balcony with a stunning outlook
- Spacious open plan kitchen/meals/family with gas bayonet, custom-built cabinetry and pantry
- New appliances, including 900mm gas stove, massive stone bench-tops, integrated dishwasher
- Freshly painted walls, doors and new flooring in some areas
- 6.4KW solar system
- Puretec whole house water filtration system (sediment, chlorine and scales)
- Remote garage door carport for 2 cars with drive-through access
- Ducted air conditioning on the ground floor, 2 reverse cycle air conditioners throughout on the second floor
- Balcony with Perth Hills and sunrise views
- Alarm security system
- Large laundry with ample storage robes
- Heated salt-water swimming pool with new liner
- Generous renovated alfresco for year-round entertaining
- Automatic reticulation system
- Shed and additional bicycle/tool storage in the carport
- 2 mature olive trees
This home is currently tenanted until September 2024, featuring perfect, tidy, and reliable tenants who have consistently paid rent on time.
Experience the perfect blend of functionality and space in this inviting family haven.
This content is prepared to assist in the marketing of this property. Although every effort has been made to ensure the accuracy of the information presented, the seller makes no warranties or guarantees regarding its precision and disclaims responsibility for any inaccuracies. Consequently, it is advised that all interested parties conduct their inquiries to verify the information.
Enjoy the convenience of proximity to schools, shops, and major industrial areas (Malaga, Balcatta, and Osborne Park) and CBD.
Key Features:
- 280sqm of living space on a large block of land 695m²
- 6 oversized bedrooms with built-in robes (one without) and with window treatments + study room
- Separate sunken formal lounge and dining room
- 2 king-size master bedrooms with large walk-in robes, 2 ensuites, electric roller shutters/window treatments, and a balcony with a stunning outlook
- Spacious open plan kitchen/meals/family with gas bayonet, custom-built cabinetry and pantry
- New appliances, including 900mm gas stove, massive stone bench-tops, integrated dishwasher
- Freshly painted walls, doors and new flooring in some areas
- 6.4KW solar system
- Puretec whole house water filtration system (sediment, chlorine and scales)
- Remote garage door carport for 2 cars with drive-through access
- Ducted air conditioning on the ground floor, 2 reverse cycle air conditioners throughout on the second floor
- Balcony with Perth Hills and sunrise views
- Alarm security system
- Large laundry with ample storage robes
- Heated salt-water swimming pool with new liner
- Generous renovated alfresco for year-round entertaining
- Automatic reticulation system
- Shed and additional bicycle/tool storage in the carport
- 2 mature olive trees
This home is currently tenanted until September 2024, featuring perfect, tidy, and reliable tenants who have consistently paid rent on time.
Experience the perfect blend of functionality and space in this inviting family haven.
This content is prepared to assist in the marketing of this property. Although every effort has been made to ensure the accuracy of the information presented, the seller makes no warranties or guarantees regarding its precision and disclaims responsibility for any inaccuracies. Consequently, it is advised that all interested parties conduct their inquiries to verify the information.
Features
Outdoor features
Swimming pool
Garage
Balcony
Outdoor area
Courtyard
Deck
Fully fenced
Shed
Indoor features
Balcony
Dishwasher
Study
Built-in robes
Workshop
Rumpus room
Broadband
Alarm system
Pay TV
Air conditioning
Heating
Hot water service
Climate control & energy
Solar panels
For real estate agents
Please note that you are in breach of Privacy Laws and the Terms and Conditions of Usage of our site, if you contact a buymyplace Vendor with the intention to solicit business i.e. You cannot contact any of our advertisers other than with the intention to purchase their property. If you contact an advertiser with any other purposes, you are also in breach of The SPAM and Privacy Act where you are "Soliciting business from online information produced for another intended purpose". If you believe you have a buyer for our vendor, we kindly request that you direct your buyer to the buymyplace.com.au website or refer them through buymyplace.com.au by calling 1300 003 726. Please note, our vendors are aware that they do not need to, nor should they, sign any real estate agent contracts in the promise that they will be introduced to a buyer. (Terms & Conditions).



 Email
Email  Twitter
Twitter  Facebook
Facebook 
