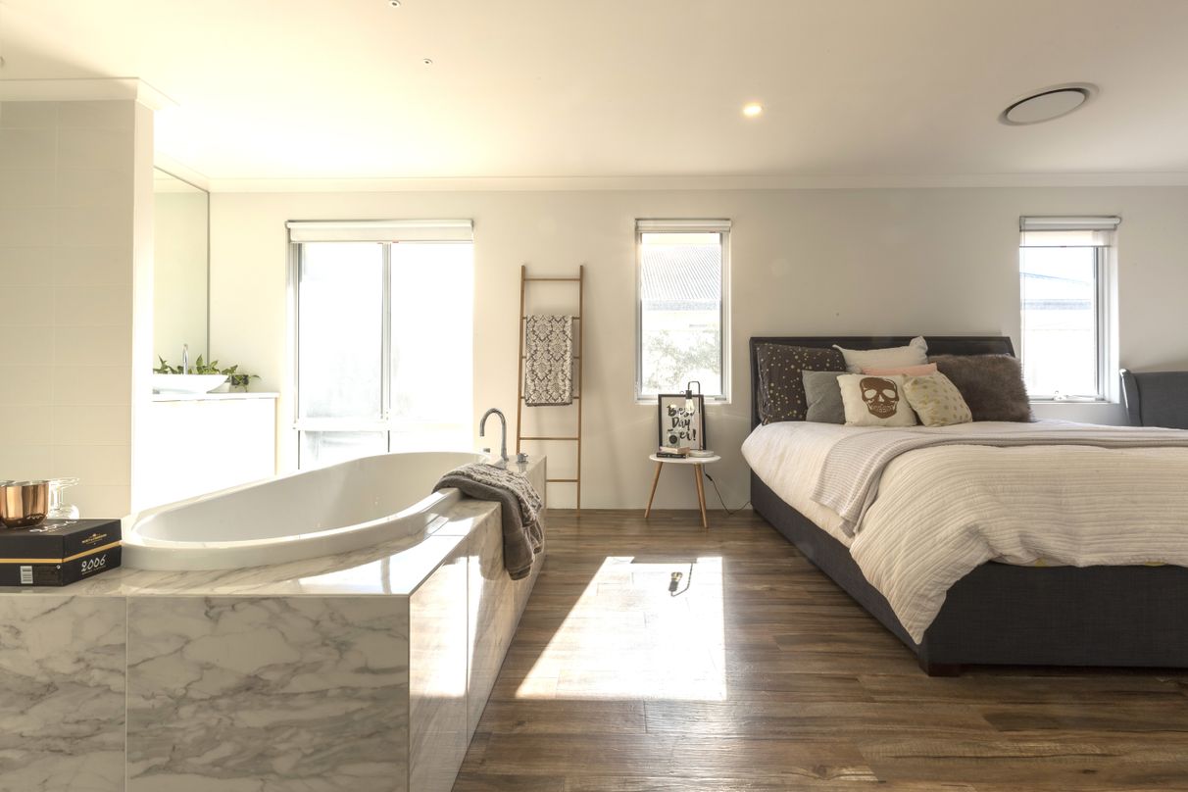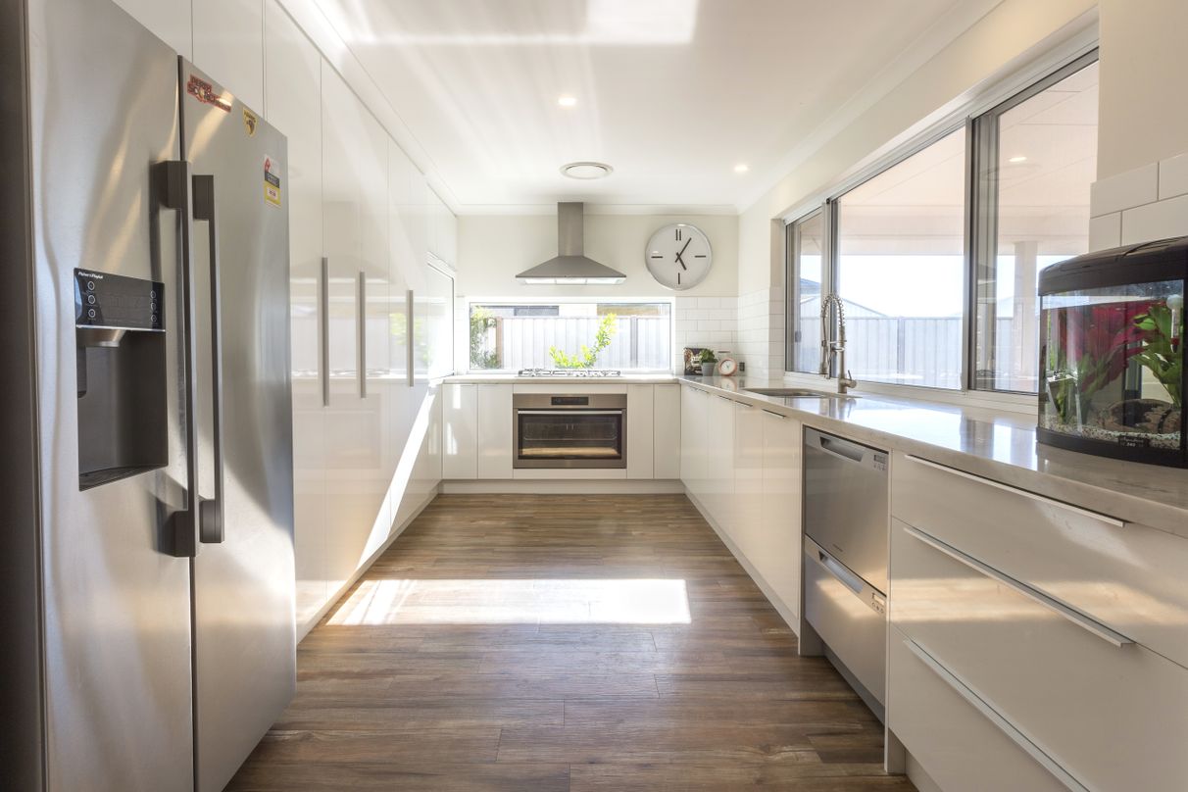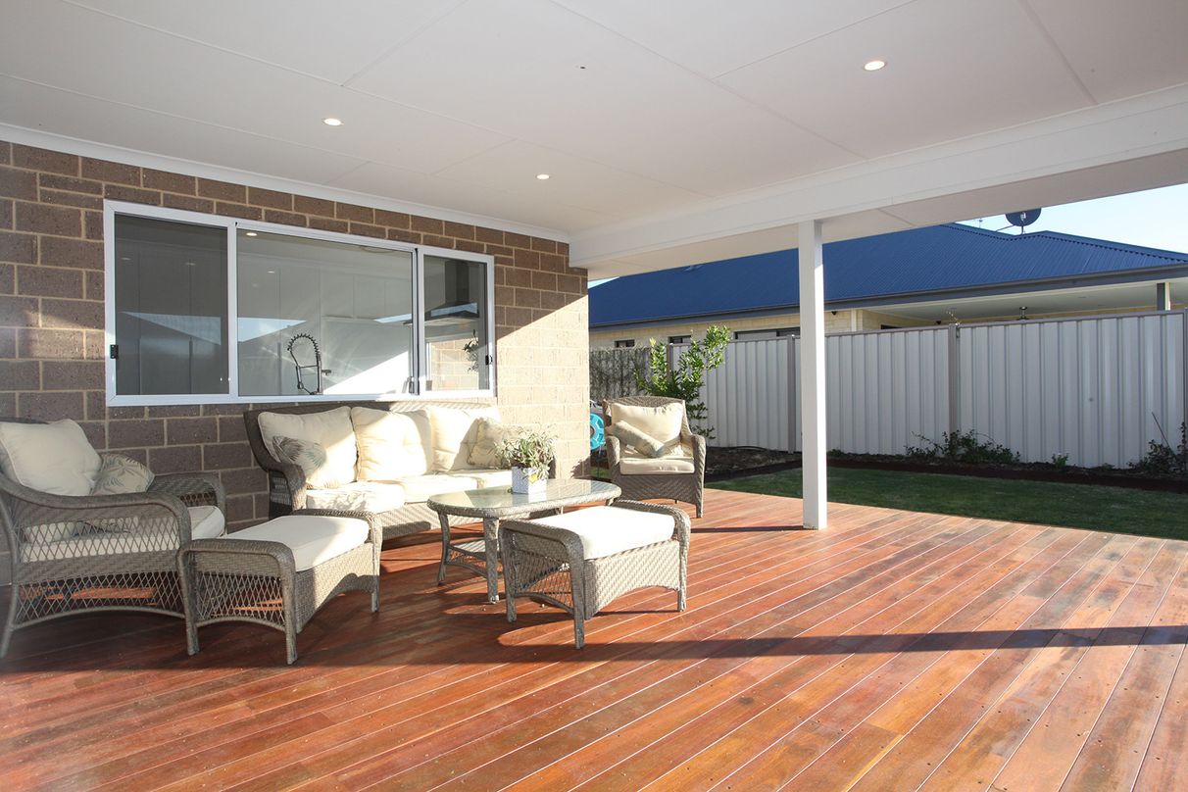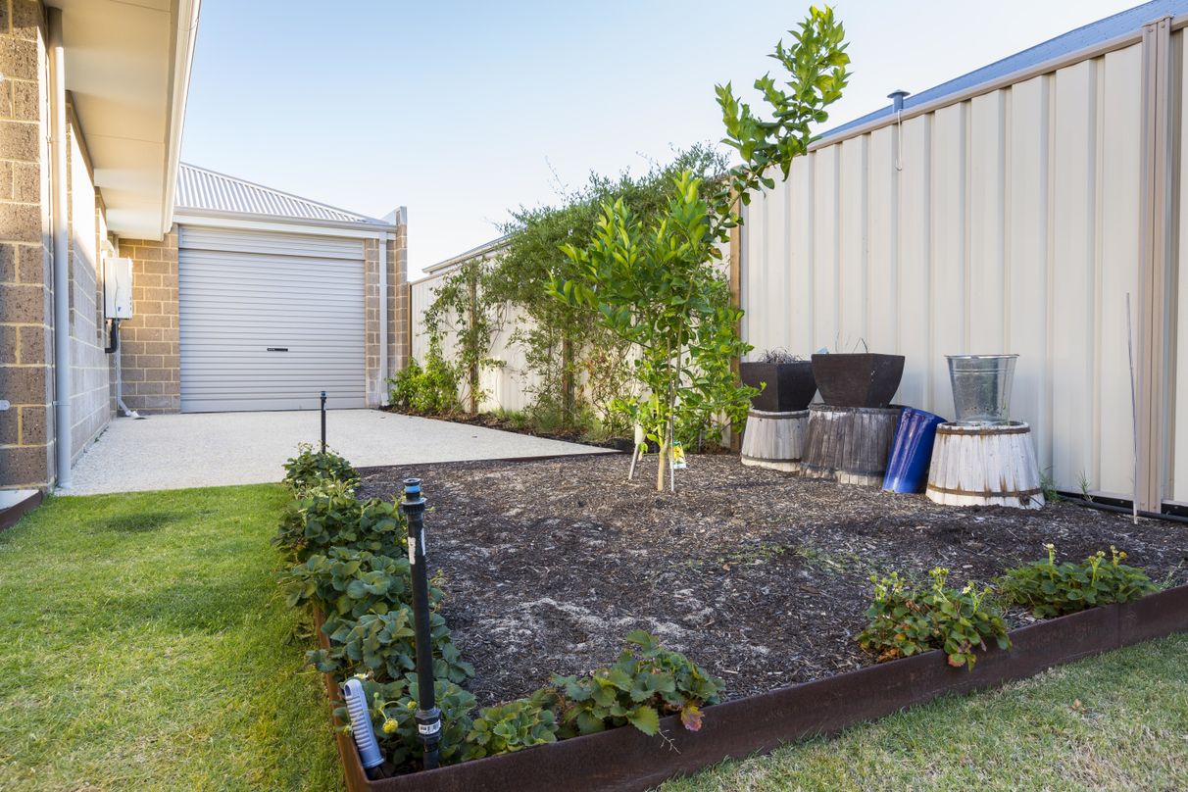10 Ammolite Way, Australind, WA
28 Photos
Sold
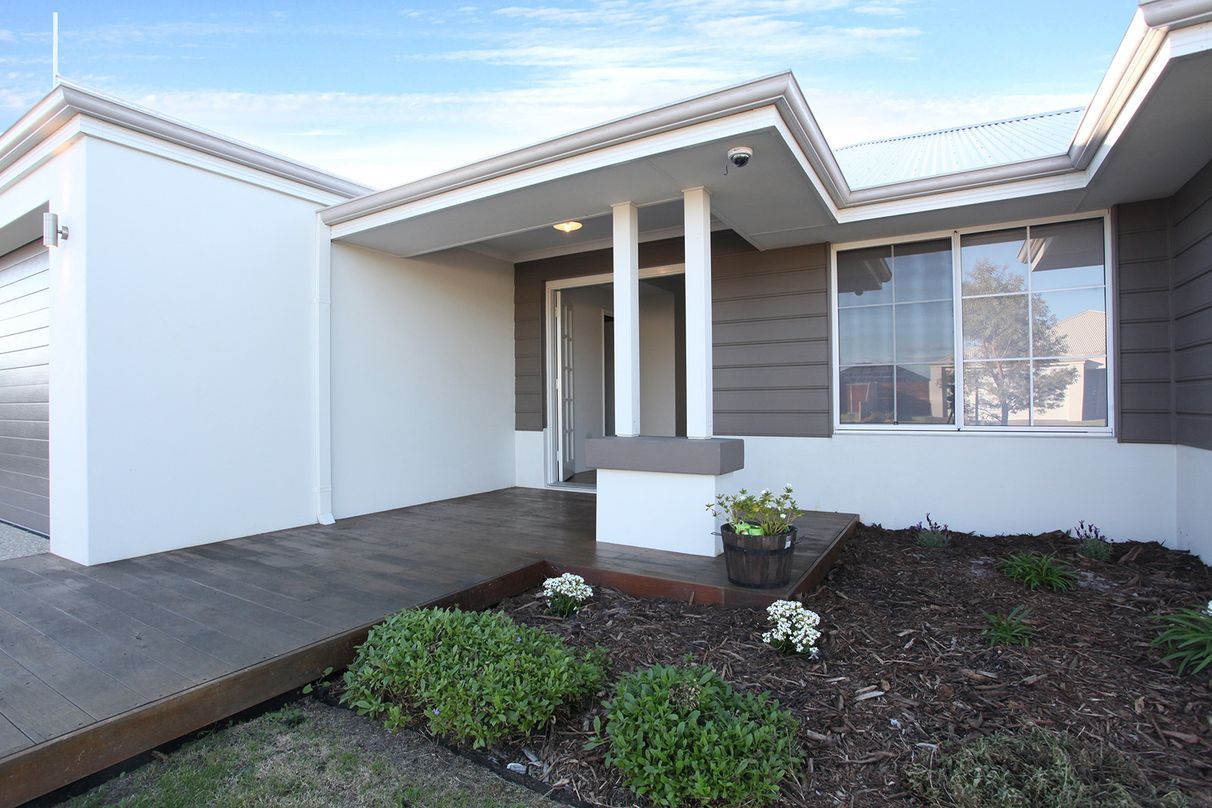
28 Photos
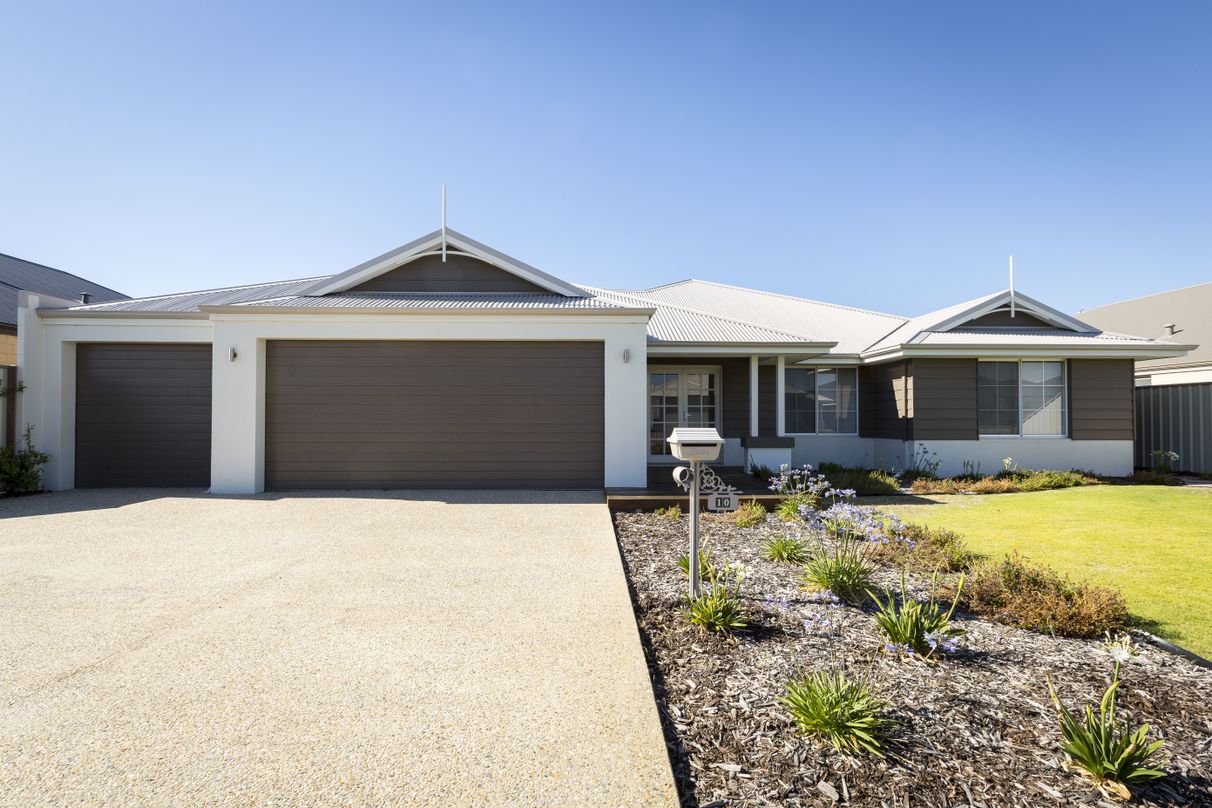
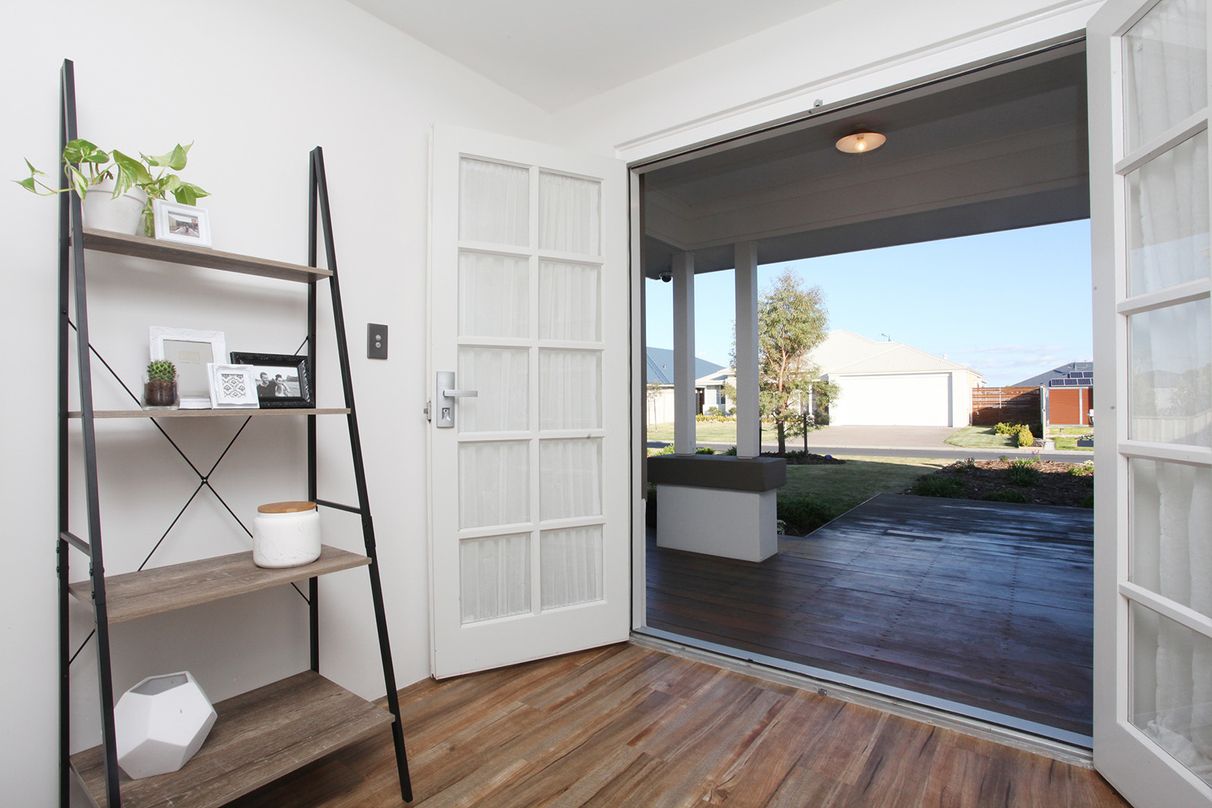
+24
BIG & BEAUTIFUL IN TREENDALE ESTATE
Property ID: 36203
Plenty of room for everyone at Christmas this year? How about being within the enrolment perimeter for the popular Treendale Primary School?
Living is easy in this incredibly spacious near new home with everything you could want and more. Sounds cliche', but in this case its true.
Photos really do not do this big and beautiful home justice. Feel free to make a quick enquiry to take a peek.
Beyond the welcoming traditional french doors, warm wood grain flooring leads you into the heart of the home.
The captivating open planned living boasts a state-of-the-art spacious kitchen finished off with stainless steel Westinghouse appliances, and envious amounts of soft close storage. Peer over your vege-patch through your splashback window, or chat to your guests lounging in the alfresco through the built in servery windows - providing functional and convenient entertaining.
Beyond the light filled open plan living and dining, double doors lead into the generously sized games room/blackout theatre (roof painted and all!), complete with pool table (Yes, included!) and built in swivel bracket for any man-cave sized TV you can dream of.
Relax and unwind in the elegant one of a kind his & hers master retreat. This sophisticated retreat features a unique marble bath hero piece. Honeycomb marble tiles feature in the frameless rainfall shower. No private quarters are complete without double vanities, above counter basins, and a well tucked away custom built walk in robe featuring soft close draws and glass display units for all things precious.
Through the triple stacker doors, summer BBQs are made easy with over 45+sqm of undercover Jarrah decked alfresco. Step down onto the exposed aggregate lounging pad - perfect for roasting marshmallows over the fire pit. This multi-functional large back yard leaves plenty of room for the kids to play, or pets to run around.
Set in a peaceful location and only a short stroll to local schools, parks and Treendale shopping centre, this immaculate home sets up a truly exceptional opportunity; just move in and enjoy all the bells and whistles.
Other features include:
• 200m to the reputable Treendale Primary School
• 230sqm of living, an additional 45sqm of undercover alfresco entertaining
• Generously sized bedrooms with double robes (see floor plan)
• Separate study/activity room
• Tucked away no-mess custom laundry with triple floor to ceiling linen cupboards - makes for great storage
• A-Grade Marri wood grain look vinyl planking flooring
• Reverse Cycle, Multi-zone air-conditioning and heating
• LED down lights throughout
• Triple car garage
• Exposed aggregate triple driveway to fit multiple extra cars comfortably
• Side access wide enough for vehicles through the triple car garage, including concrete pad to rear for toys/extras
• Garden shed, vege-patch, raised feature garden beds
• Low maintenance landscaping complete with reticulation
Built by WA Country Builders 2015
Enquiries, phone calls and viewings readily available at your convenience.
Should you wish to attend a scheduled open home, please flick me a message so I can keep you updated on any potential changes.
Price is negotiable and all serious offers will be considered.
Living is easy in this incredibly spacious near new home with everything you could want and more. Sounds cliche', but in this case its true.
Photos really do not do this big and beautiful home justice. Feel free to make a quick enquiry to take a peek.
Beyond the welcoming traditional french doors, warm wood grain flooring leads you into the heart of the home.
The captivating open planned living boasts a state-of-the-art spacious kitchen finished off with stainless steel Westinghouse appliances, and envious amounts of soft close storage. Peer over your vege-patch through your splashback window, or chat to your guests lounging in the alfresco through the built in servery windows - providing functional and convenient entertaining.
Beyond the light filled open plan living and dining, double doors lead into the generously sized games room/blackout theatre (roof painted and all!), complete with pool table (Yes, included!) and built in swivel bracket for any man-cave sized TV you can dream of.
Relax and unwind in the elegant one of a kind his & hers master retreat. This sophisticated retreat features a unique marble bath hero piece. Honeycomb marble tiles feature in the frameless rainfall shower. No private quarters are complete without double vanities, above counter basins, and a well tucked away custom built walk in robe featuring soft close draws and glass display units for all things precious.
Through the triple stacker doors, summer BBQs are made easy with over 45+sqm of undercover Jarrah decked alfresco. Step down onto the exposed aggregate lounging pad - perfect for roasting marshmallows over the fire pit. This multi-functional large back yard leaves plenty of room for the kids to play, or pets to run around.
Set in a peaceful location and only a short stroll to local schools, parks and Treendale shopping centre, this immaculate home sets up a truly exceptional opportunity; just move in and enjoy all the bells and whistles.
Other features include:
• 200m to the reputable Treendale Primary School
• 230sqm of living, an additional 45sqm of undercover alfresco entertaining
• Generously sized bedrooms with double robes (see floor plan)
• Separate study/activity room
• Tucked away no-mess custom laundry with triple floor to ceiling linen cupboards - makes for great storage
• A-Grade Marri wood grain look vinyl planking flooring
• Reverse Cycle, Multi-zone air-conditioning and heating
• LED down lights throughout
• Triple car garage
• Exposed aggregate triple driveway to fit multiple extra cars comfortably
• Side access wide enough for vehicles through the triple car garage, including concrete pad to rear for toys/extras
• Garden shed, vege-patch, raised feature garden beds
• Low maintenance landscaping complete with reticulation
Built by WA Country Builders 2015
Enquiries, phone calls and viewings readily available at your convenience.
Should you wish to attend a scheduled open home, please flick me a message so I can keep you updated on any potential changes.
Price is negotiable and all serious offers will be considered.
Features
Outdoor features
Deck
Fully fenced
Remote garage
Shed
Secure parking
Garage
Indoor features
Air conditioning
Dishwasher
Heating
Living area
Pay TV
Study
Pets considered
For real estate agents
Please note that you are in breach of Privacy Laws and the Terms and Conditions of Usage of our site, if you contact a buymyplace Vendor with the intention to solicit business i.e. You cannot contact any of our advertisers other than with the intention to purchase their property. If you contact an advertiser with any other purposes, you are also in breach of The SPAM and Privacy Act where you are "Soliciting business from online information produced for another intended purpose". If you believe you have a buyer for our vendor, we kindly request that you direct your buyer to the buymyplace.com.au website or refer them through buymyplace.com.au by calling 1300 003 726. Please note, our vendors are aware that they do not need to, nor should they, sign any real estate agent contracts in the promise that they will be introduced to a buyer. (Terms & Conditions).



 Email
Email  Twitter
Twitter  Facebook
Facebook 

