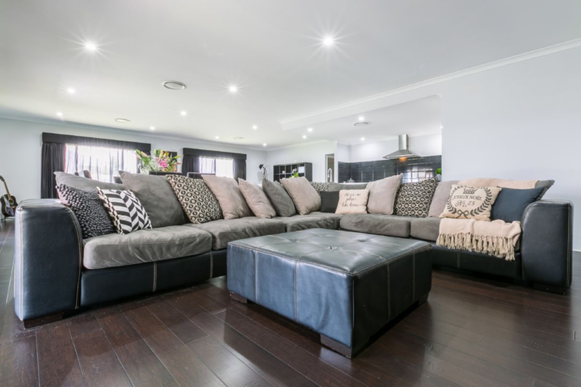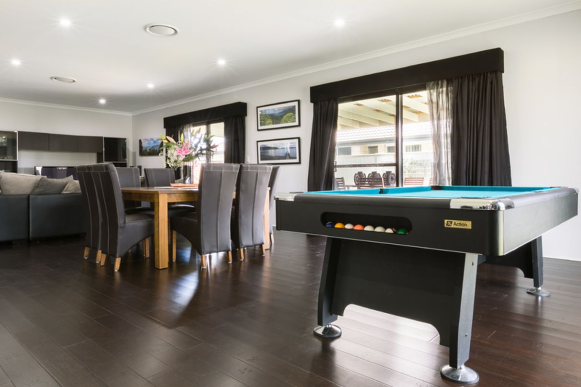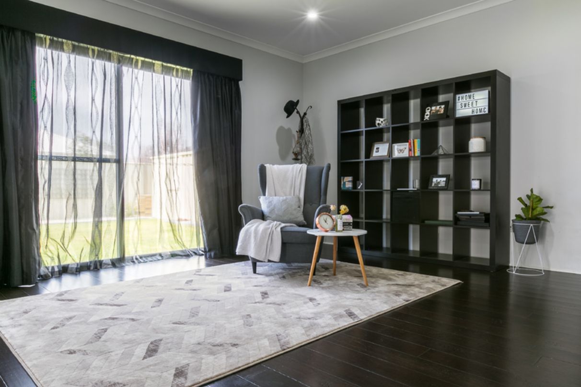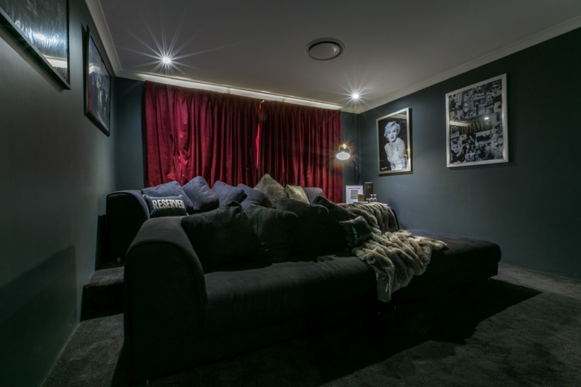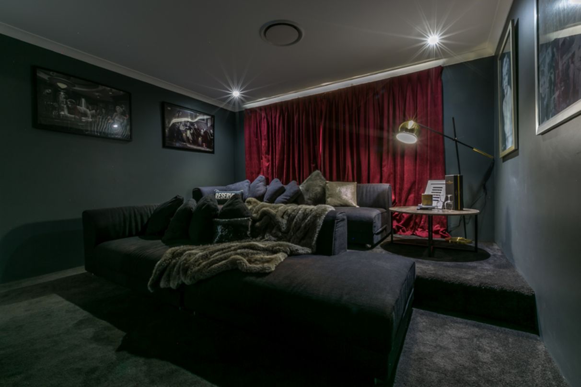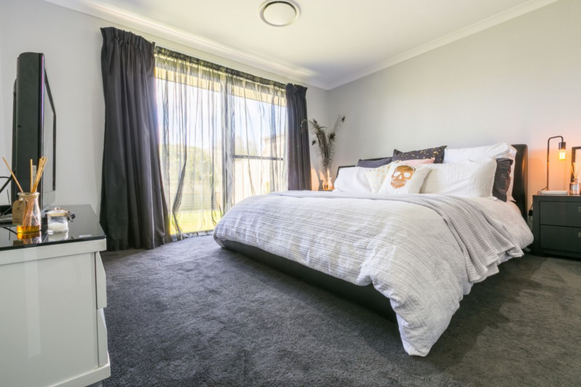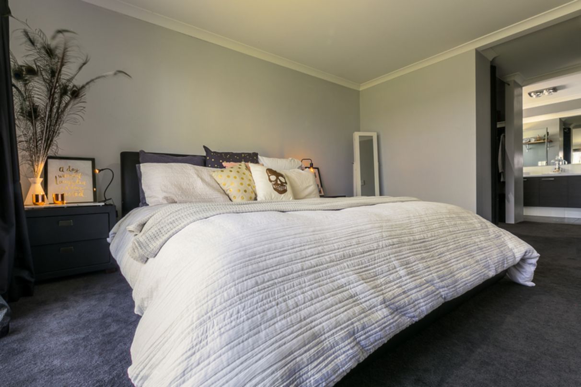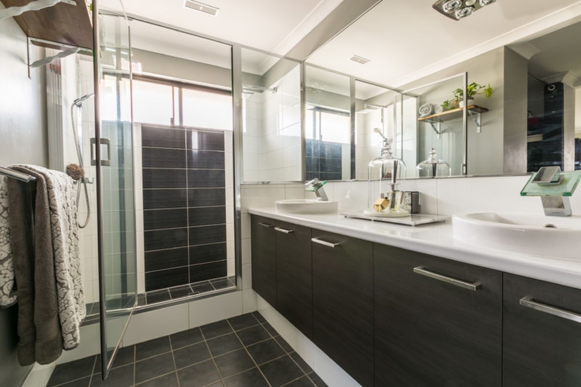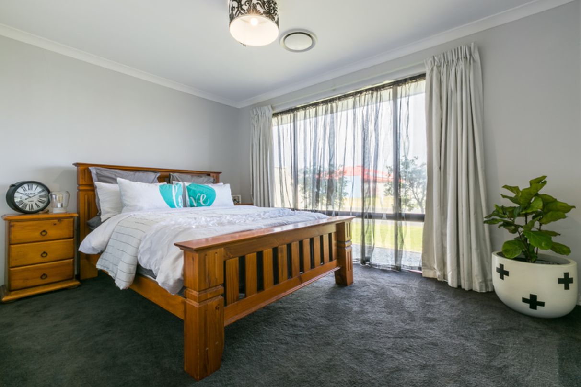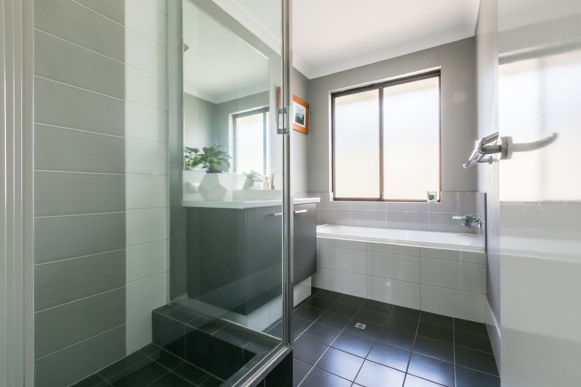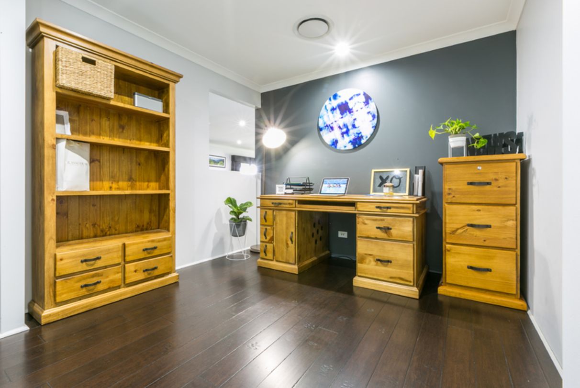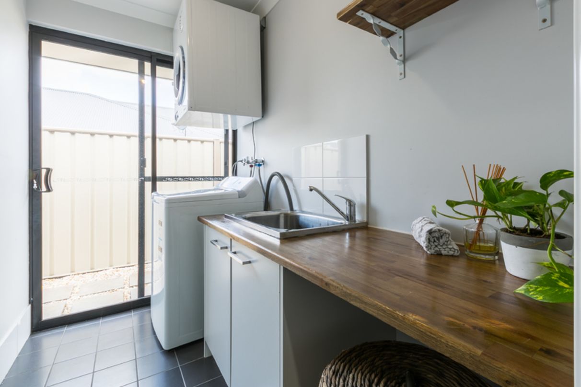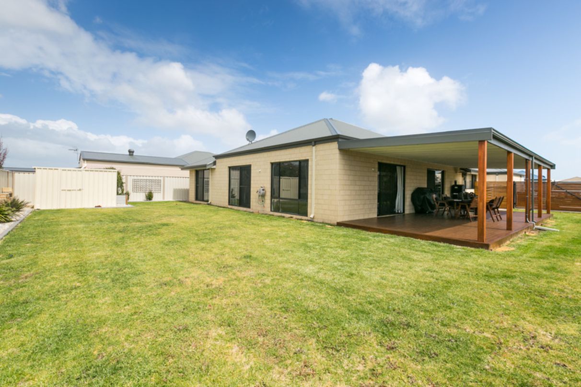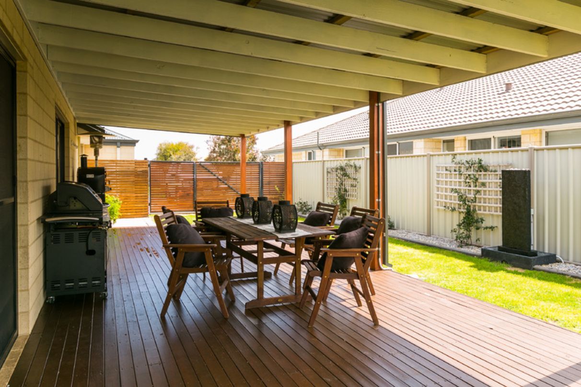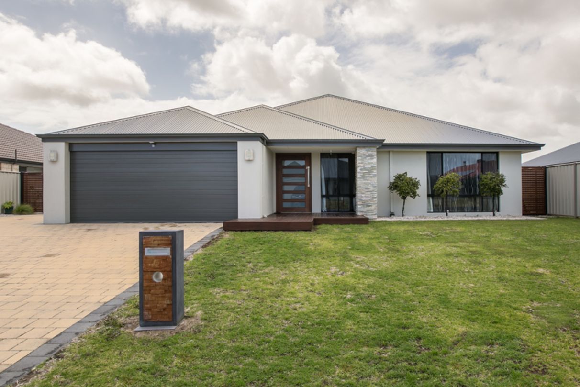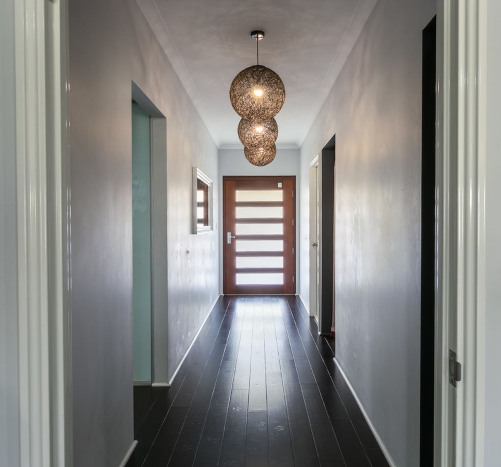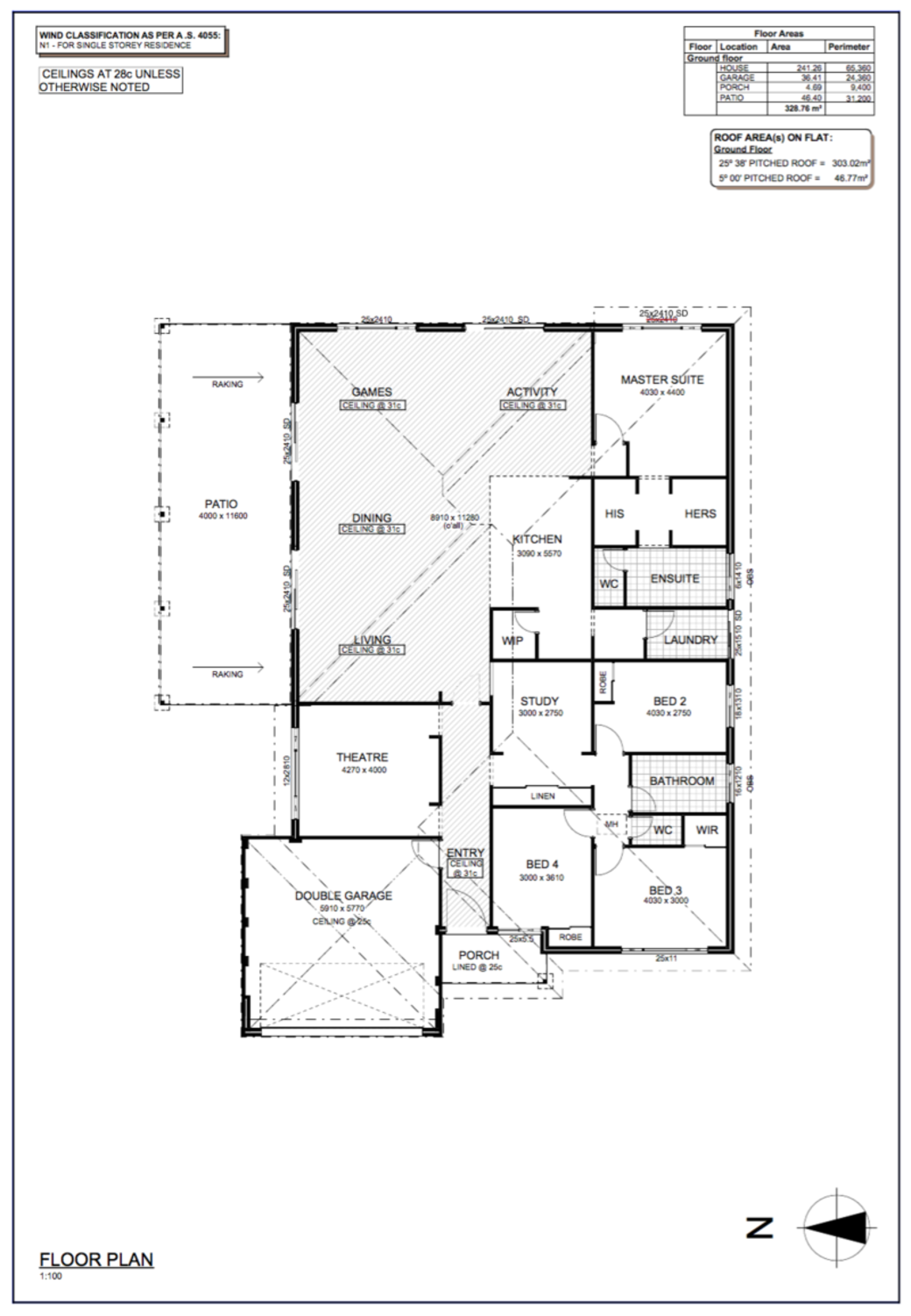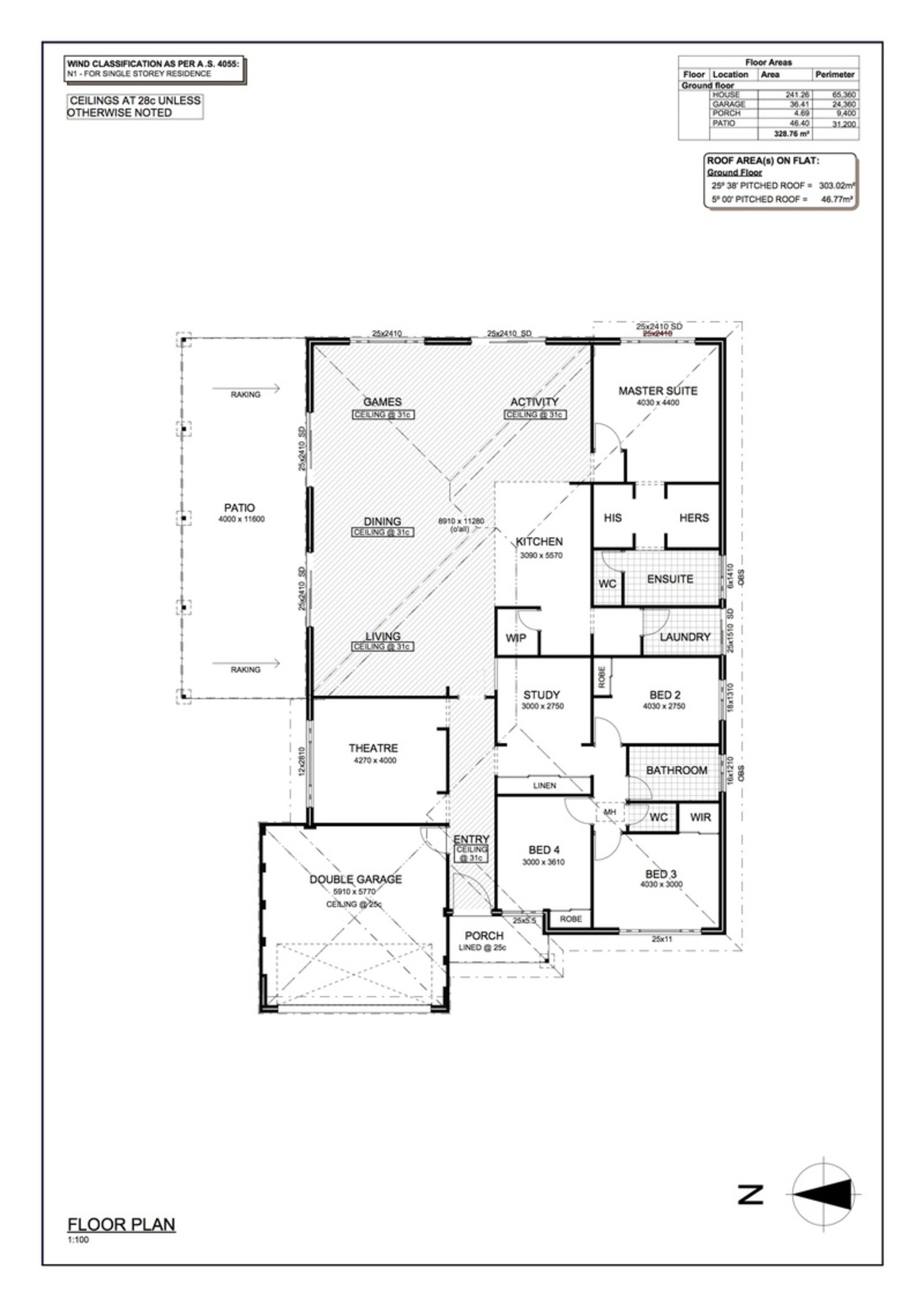11 Solstice Way, Australind, WA
21 Photos
Sold
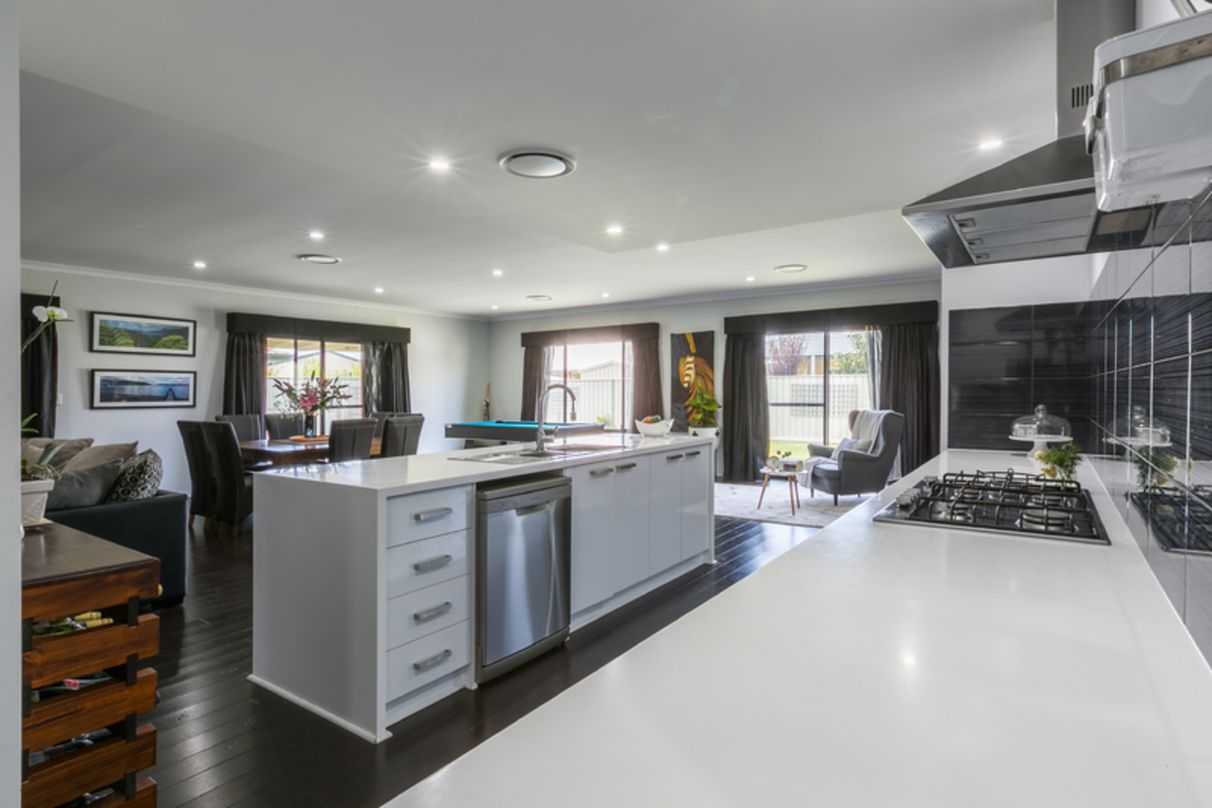
21 Photos
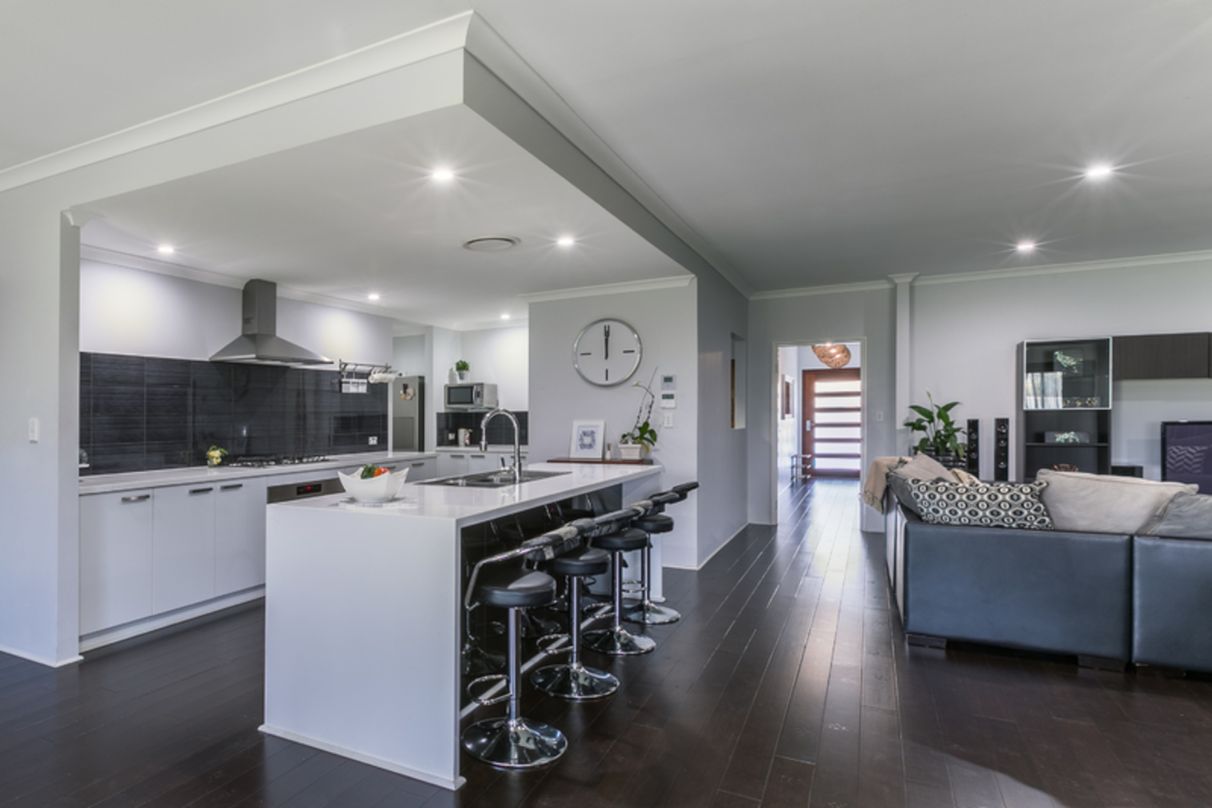
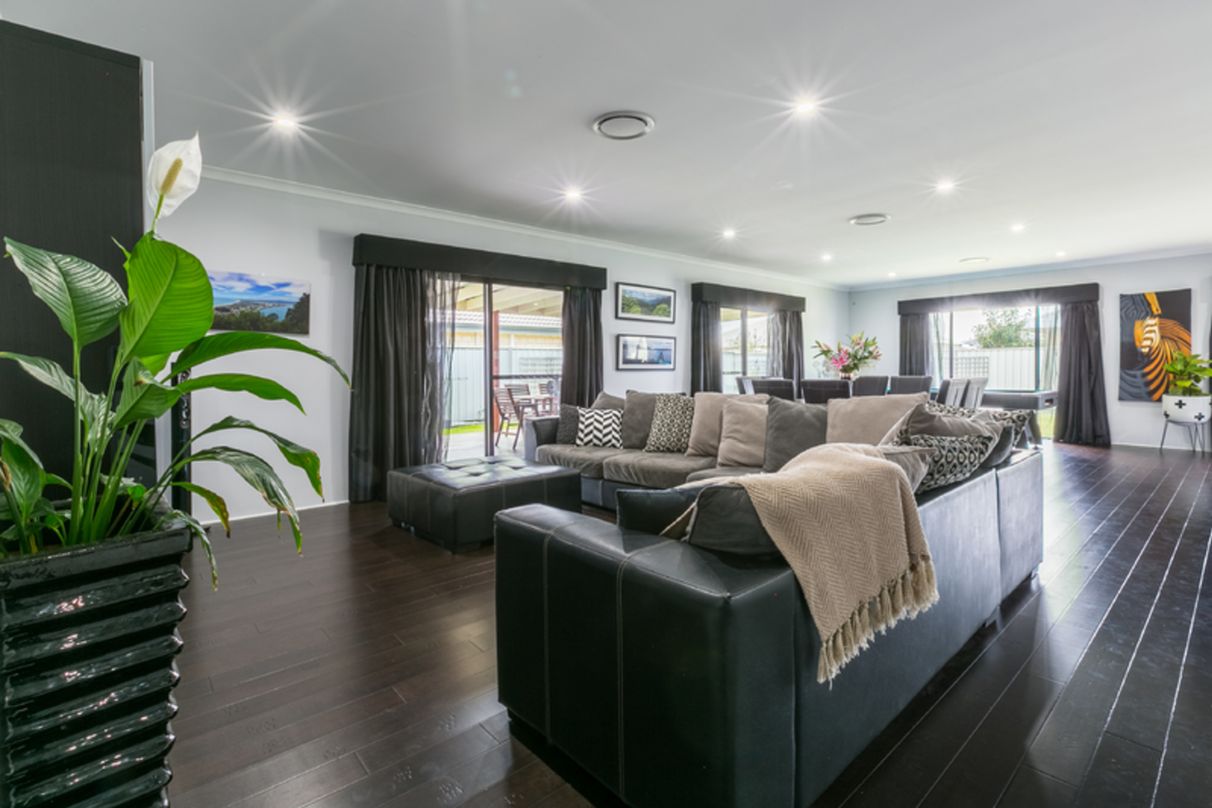
+17
OPPORTUNITY ARISES!
Property ID: 208899
****OPEN HOME CANCELLED****
Beyond the king-sized jarrah and frosted glass door, rich hardwood floors lead you into the heart of the home.
The captivating open planned living boasts a state-of-the-art kitchen finished off with stainless steel Westinghouse appliances and envious amounts of storage.
Overlooking the grand 3m entertainers island complete with stone bench tops and waterfall ends, are the dining, lounge, games and activity areas that provide functional and convenient living.
Relax and unwind in the elegant his & hers master retreat. The sophisticated private living quarters feature dual rainfall shower heads, a double vanity, above counter basins, and his & hers walk in robes.
Be entertained in the luxurious dual-level blackout theatre. Deep red drapery falls along the back wall and veil both entrances for the full authentic cinema experience.
Summer BBQs are made easy with 45sqm of undercover decked alfresco, set with a water feature and jasmine blooms. A simplistic, low maintenance, over-generously sized back yard leaves plenty of room for activities.
Set in a peaceful location, a short stroll to Treendale Shopping Centre, local schools and parks, this immaculate home sets up a truly exceptional opportunity; just move in and enjoy all the bells and whistles.
Other features include:
• Just over 240sqm of living, with an additional 45sqm of undercover alfresco entertaining
• Reverse Cycle, Multi-zone Air-conditioning and heating
• Generously sized bedrooms with double robes (check out floor plan)
• Separate study area/activity room with window to oversee living areas
• Tucked away laundry with functional wooden bench top
• Triple floor to ceiling linen cupboards with frosted glass sliders for extra storage
• Side access wide enough for vehicles
• Paved driveway to fit 4 extra cars comfortably outside of the double garage
• Low maintenance landscaping complete with reticulation
• LED Down lights
Built by WA Country Builders late 2012
Enquiries, phone calls and viewings readily available at your convenience.
Beyond the king-sized jarrah and frosted glass door, rich hardwood floors lead you into the heart of the home.
The captivating open planned living boasts a state-of-the-art kitchen finished off with stainless steel Westinghouse appliances and envious amounts of storage.
Overlooking the grand 3m entertainers island complete with stone bench tops and waterfall ends, are the dining, lounge, games and activity areas that provide functional and convenient living.
Relax and unwind in the elegant his & hers master retreat. The sophisticated private living quarters feature dual rainfall shower heads, a double vanity, above counter basins, and his & hers walk in robes.
Be entertained in the luxurious dual-level blackout theatre. Deep red drapery falls along the back wall and veil both entrances for the full authentic cinema experience.
Summer BBQs are made easy with 45sqm of undercover decked alfresco, set with a water feature and jasmine blooms. A simplistic, low maintenance, over-generously sized back yard leaves plenty of room for activities.
Set in a peaceful location, a short stroll to Treendale Shopping Centre, local schools and parks, this immaculate home sets up a truly exceptional opportunity; just move in and enjoy all the bells and whistles.
Other features include:
• Just over 240sqm of living, with an additional 45sqm of undercover alfresco entertaining
• Reverse Cycle, Multi-zone Air-conditioning and heating
• Generously sized bedrooms with double robes (check out floor plan)
• Separate study area/activity room with window to oversee living areas
• Tucked away laundry with functional wooden bench top
• Triple floor to ceiling linen cupboards with frosted glass sliders for extra storage
• Side access wide enough for vehicles
• Paved driveway to fit 4 extra cars comfortably outside of the double garage
• Low maintenance landscaping complete with reticulation
• LED Down lights
Built by WA Country Builders late 2012
Enquiries, phone calls and viewings readily available at your convenience.
Features
Outdoor features
Deck
Remote garage
Shed
Garage
Indoor features
Air conditioning
Dishwasher
Heating
Living area
Study
Pets considered
For real estate agents
Please note that you are in breach of Privacy Laws and the Terms and Conditions of Usage of our site, if you contact a buymyplace Vendor with the intention to solicit business i.e. You cannot contact any of our advertisers other than with the intention to purchase their property. If you contact an advertiser with any other purposes, you are also in breach of The SPAM and Privacy Act where you are "Soliciting business from online information produced for another intended purpose". If you believe you have a buyer for our vendor, we kindly request that you direct your buyer to the buymyplace.com.au website or refer them through buymyplace.com.au by calling 1300 003 726. Please note, our vendors are aware that they do not need to, nor should they, sign any real estate agent contracts in the promise that they will be introduced to a buyer. (Terms & Conditions).



 Email
Email  Twitter
Twitter  Facebook
Facebook 
