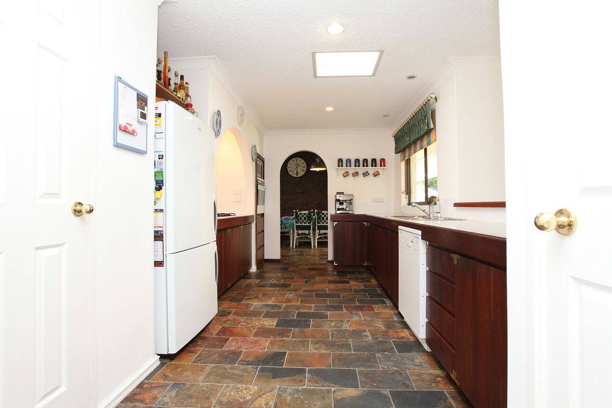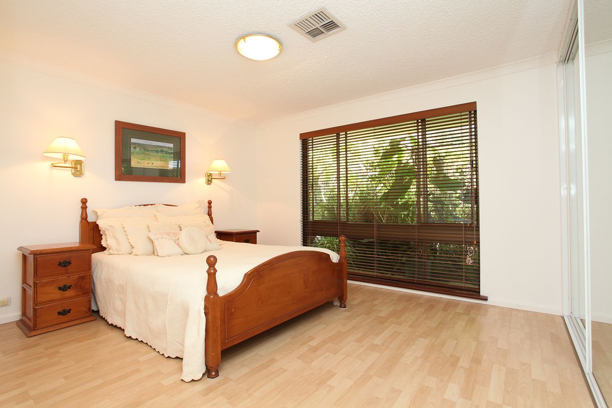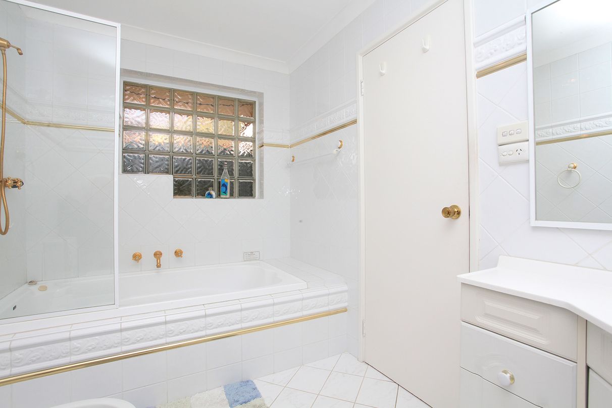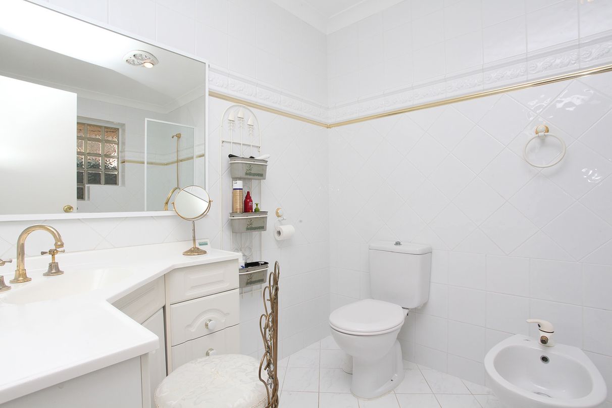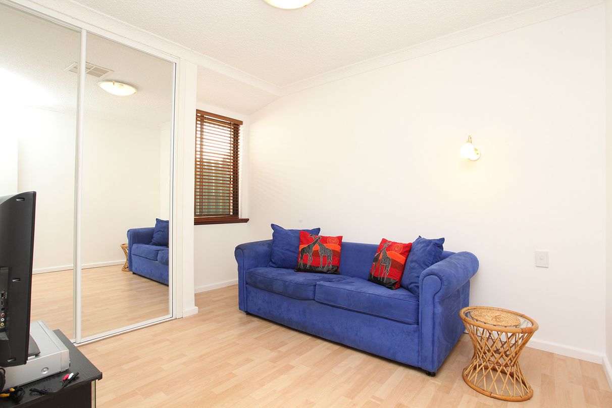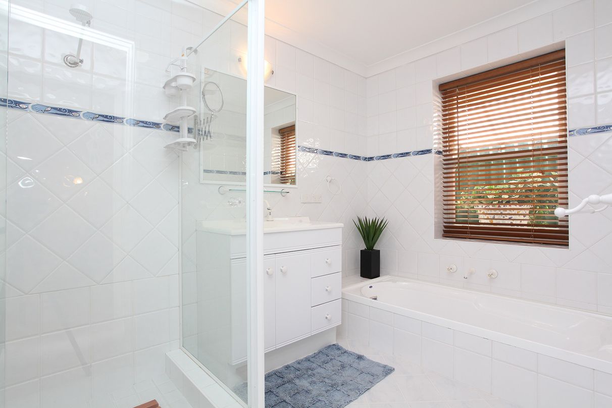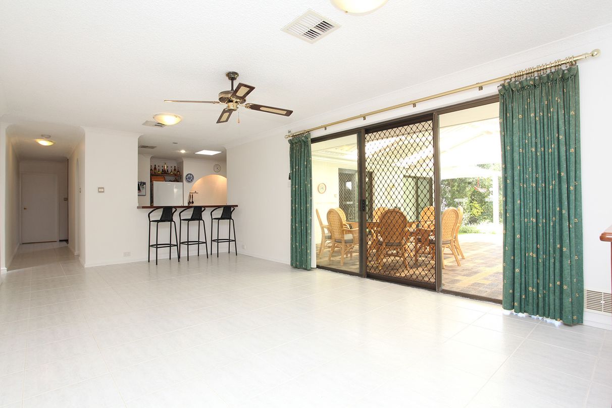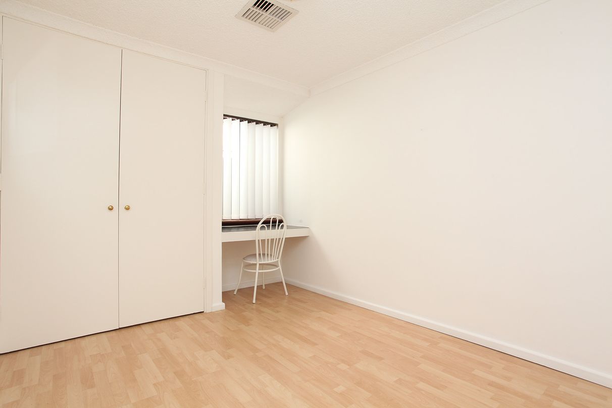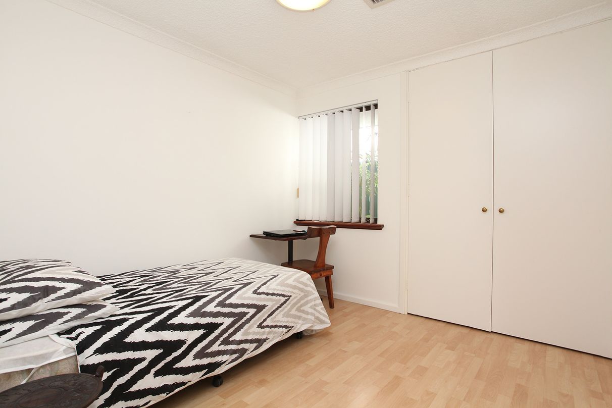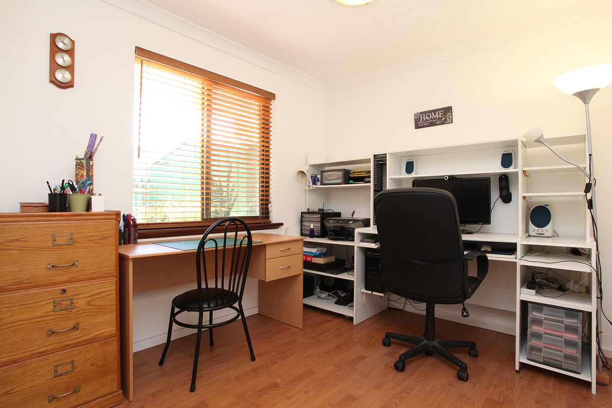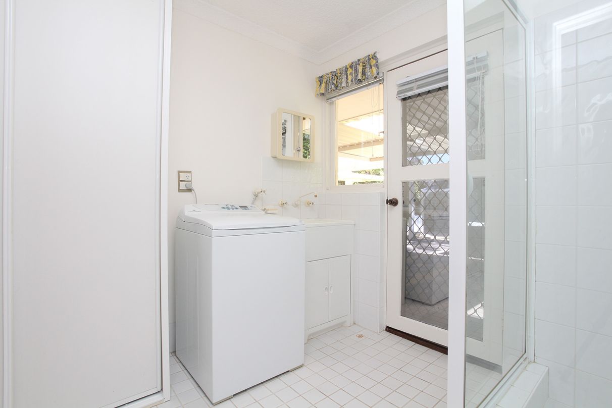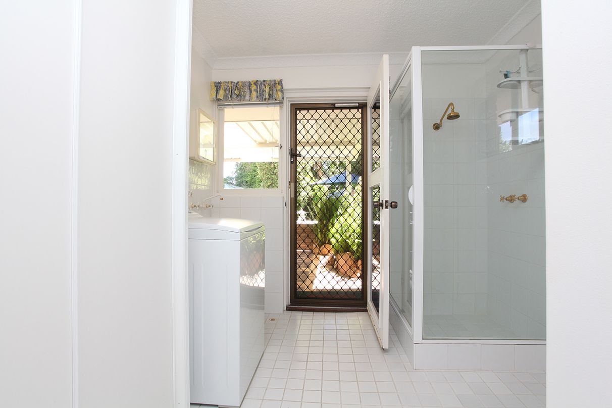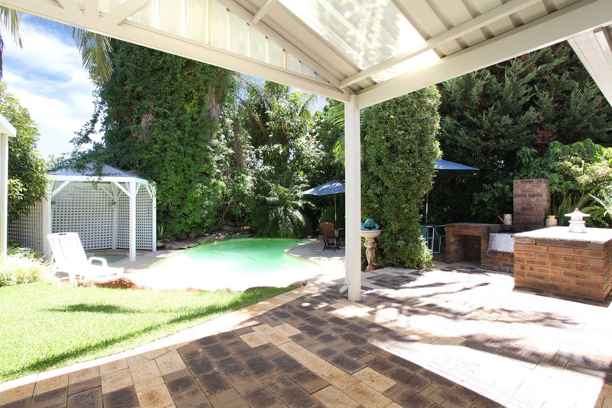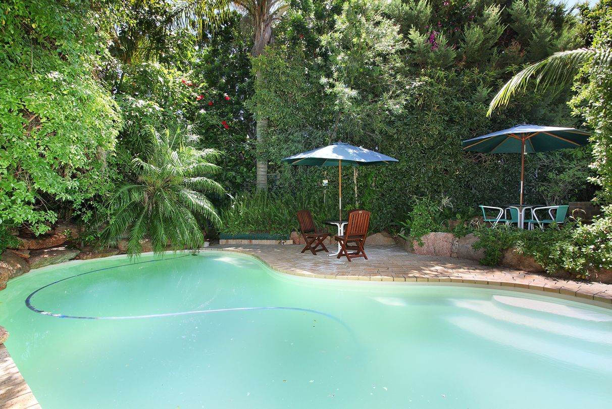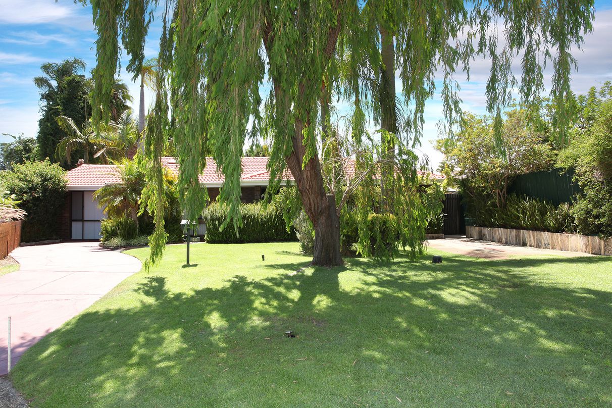14 Lakeview Place, Bibra Lake, WA
18 Photos
Sold
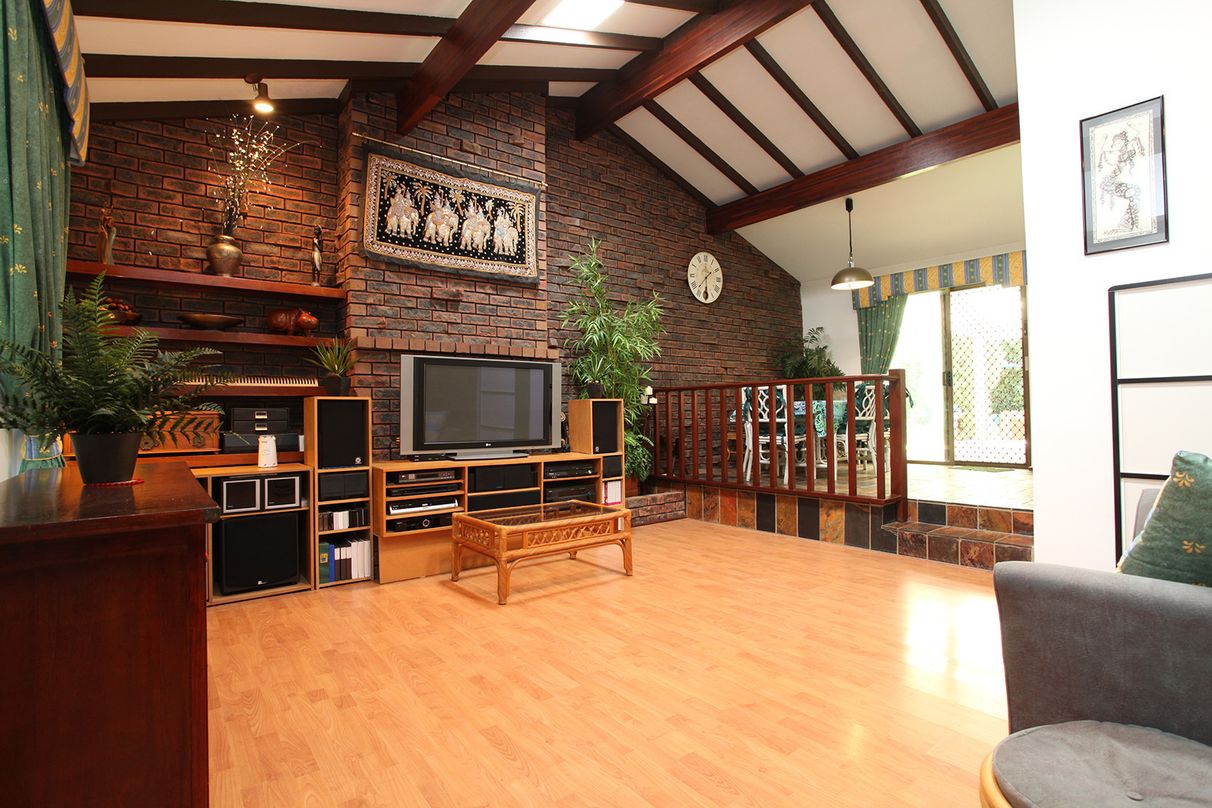
18 Photos
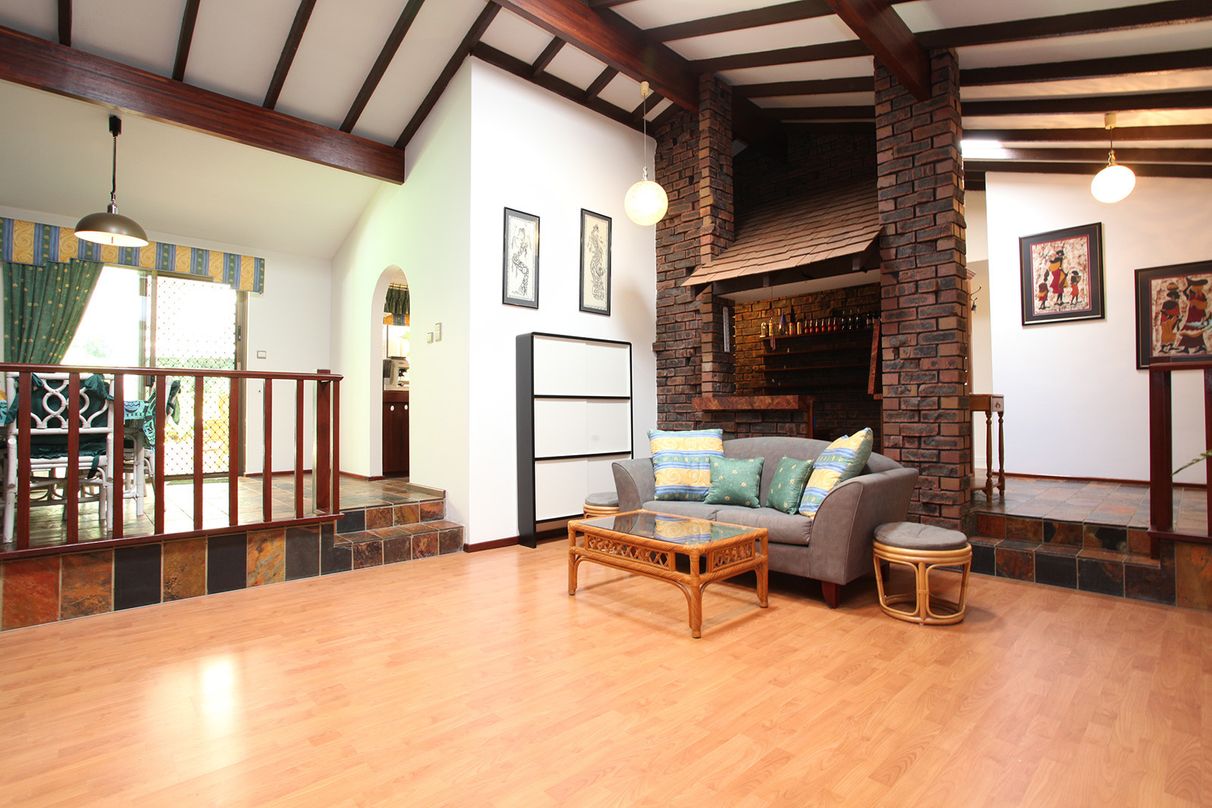
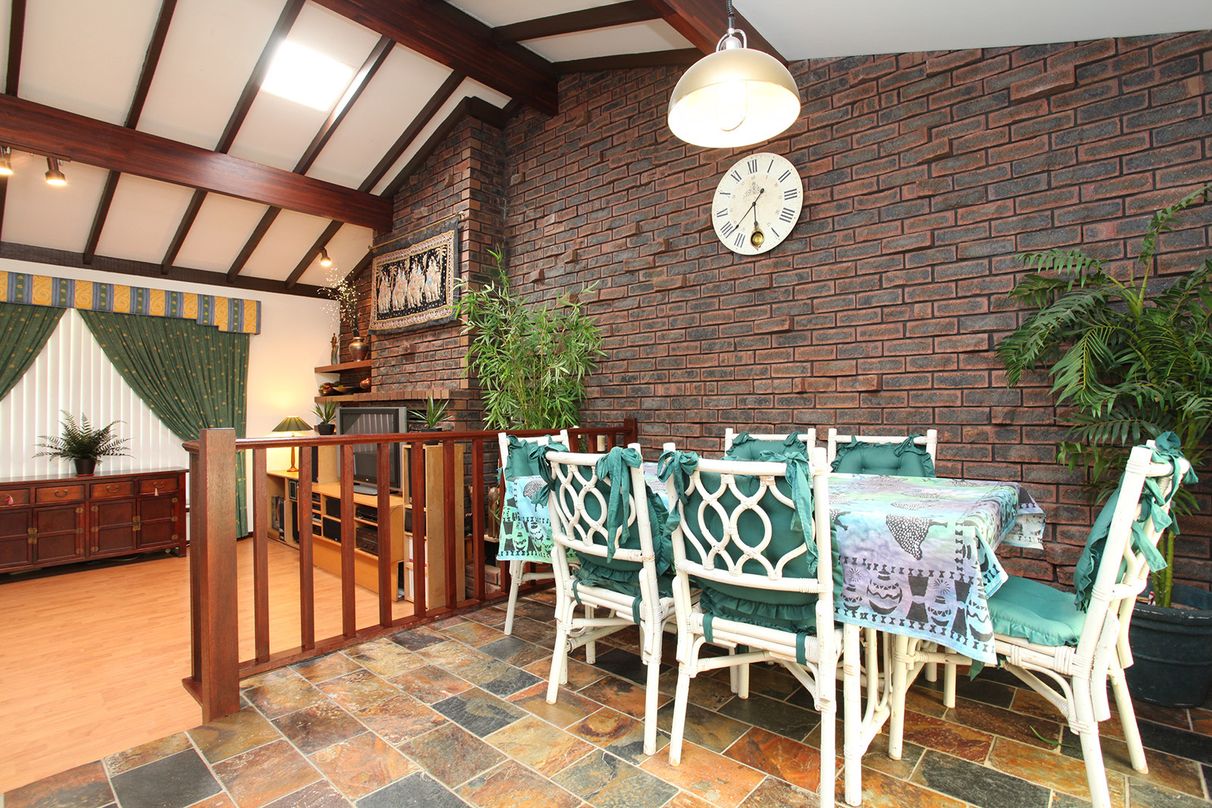
+14
Sold
From $549000
4
2
–
216.5000m2
house
Sold
From $549000
4
2
–
216.5000m2
house
Unique Family Retreat - Private Garden Oasis - With A Pool!
Property ID: 23336
Located in a tightly held, quiet cul-de-sac near picturesque Bibra Lake , this expansive, unique family home on 730m2, is crafted from dark brick and timber, natural stone and large picture windows.
Beautifully designed and built with unique features throughout, presenting a superb melding of classic decor, comfortable, modern and easy-care, resort-style living with plenty of driveway and designated caravan/boat parking - a perfect composition for today’s busy family that will be appreciated for years to come.
Sure to impress those looking for something special in an established, family-friendly locale that’s close to the lake, within easy freeway access, an array of nature reserves, Adventure World theme park, walking distance to Blue Gum Montessori School and ever popular Bibra Lake Primary school, Murdoch University, Fiona Stanley Hospital and just 10kms from the white sandy beaches between Coogee & Fremantle!
Showcasing family living with a sparkling, in-ground salt pool, spa and high attention to every detail with an array of indoor and outdoor living zones, high timber rafted ceilings, loads of natural light, ducted reverse cycle air-conditioning, quality fixtures and fittings throughout.
At a glance, accommodation consists of 4 generous bedrooms, all with built-in wardrobes, plus a study - serviced by a large family bathroom with bath and separate toilet. A en-suite with spa and bidet to the large master bedroom with a wall of mirrored built in robes; and, a third bathroom adjoining the laundry - perfect for rinsing off after a swim!
Living zones comprise of a spacious sunken living room with pitched ceilings, brick feature wall build in bar and ambient fireplace. Open to the dining and a large, well-appointed kitchen with plenty of bench space, a walk in pantry and a servery opening to the second large living zone.There is also gas heating and walk in linen cupboard, NBN ready
Indoor/outdoor living flows seamlessly together through the glass sliding doors leading to the huge, peaked patio and BBQ area, extending out with brick pavers into the lush, nature inspired garden oasis, sparkling salt pool and spa! Perfect for year-round entertainment and long summer days!
This unique, designed and wonderfully functional home, captures the very essence of the WA lifestyle
Beautifully designed and built with unique features throughout, presenting a superb melding of classic decor, comfortable, modern and easy-care, resort-style living with plenty of driveway and designated caravan/boat parking - a perfect composition for today’s busy family that will be appreciated for years to come.
Sure to impress those looking for something special in an established, family-friendly locale that’s close to the lake, within easy freeway access, an array of nature reserves, Adventure World theme park, walking distance to Blue Gum Montessori School and ever popular Bibra Lake Primary school, Murdoch University, Fiona Stanley Hospital and just 10kms from the white sandy beaches between Coogee & Fremantle!
Showcasing family living with a sparkling, in-ground salt pool, spa and high attention to every detail with an array of indoor and outdoor living zones, high timber rafted ceilings, loads of natural light, ducted reverse cycle air-conditioning, quality fixtures and fittings throughout.
At a glance, accommodation consists of 4 generous bedrooms, all with built-in wardrobes, plus a study - serviced by a large family bathroom with bath and separate toilet. A en-suite with spa and bidet to the large master bedroom with a wall of mirrored built in robes; and, a third bathroom adjoining the laundry - perfect for rinsing off after a swim!
Living zones comprise of a spacious sunken living room with pitched ceilings, brick feature wall build in bar and ambient fireplace. Open to the dining and a large, well-appointed kitchen with plenty of bench space, a walk in pantry and a servery opening to the second large living zone.There is also gas heating and walk in linen cupboard, NBN ready
Indoor/outdoor living flows seamlessly together through the glass sliding doors leading to the huge, peaked patio and BBQ area, extending out with brick pavers into the lush, nature inspired garden oasis, sparkling salt pool and spa! Perfect for year-round entertainment and long summer days!
This unique, designed and wonderfully functional home, captures the very essence of the WA lifestyle
Features
Outdoor features
Shed
Outside spa
Fully fenced
Garage
Indoor features
Air conditioning
Broadband
Open fire place
Inside spa
Living area
Pay TV
Study
Heating
Ensuite
For real estate agents
Please note that you are in breach of Privacy Laws and the Terms and Conditions of Usage of our site, if you contact a buymyplace Vendor with the intention to solicit business i.e. You cannot contact any of our advertisers other than with the intention to purchase their property. If you contact an advertiser with any other purposes, you are also in breach of The SPAM and Privacy Act where you are "Soliciting business from online information produced for another intended purpose". If you believe you have a buyer for our vendor, we kindly request that you direct your buyer to the buymyplace.com.au website or refer them through buymyplace.com.au by calling 1300 003 726. Please note, our vendors are aware that they do not need to, nor should they, sign any real estate agent contracts in the promise that they will be introduced to a buyer. (Terms & Conditions).



 Email
Email  Twitter
Twitter  Facebook
Facebook 
