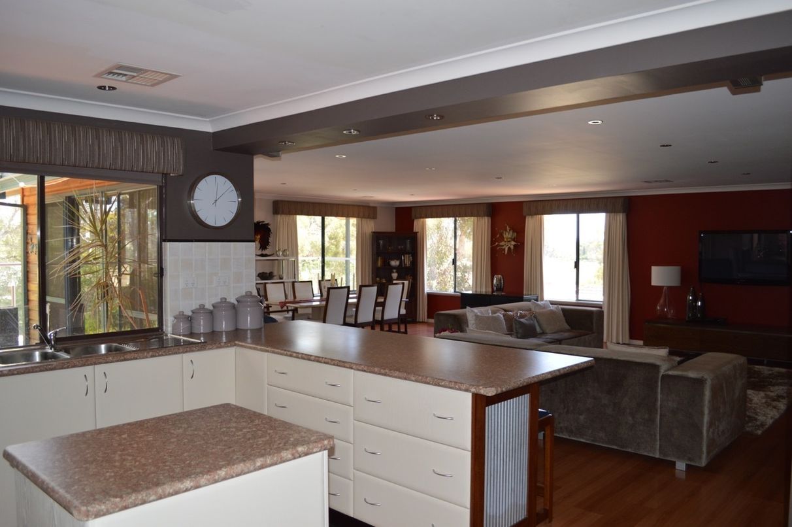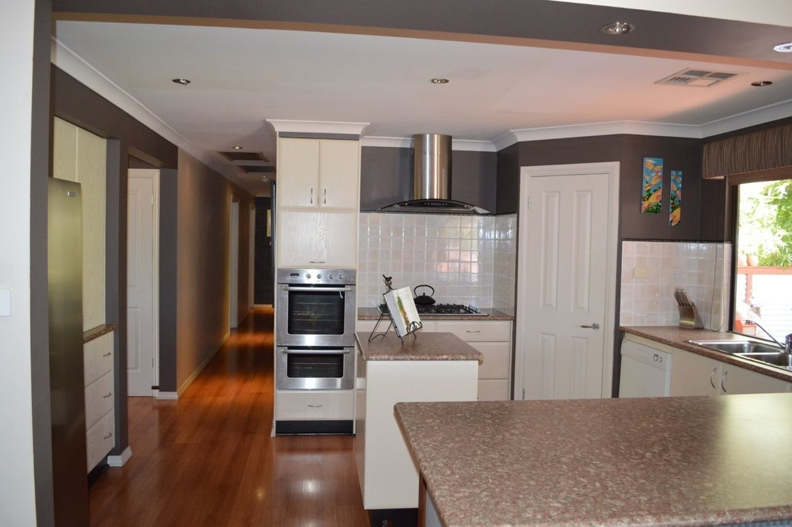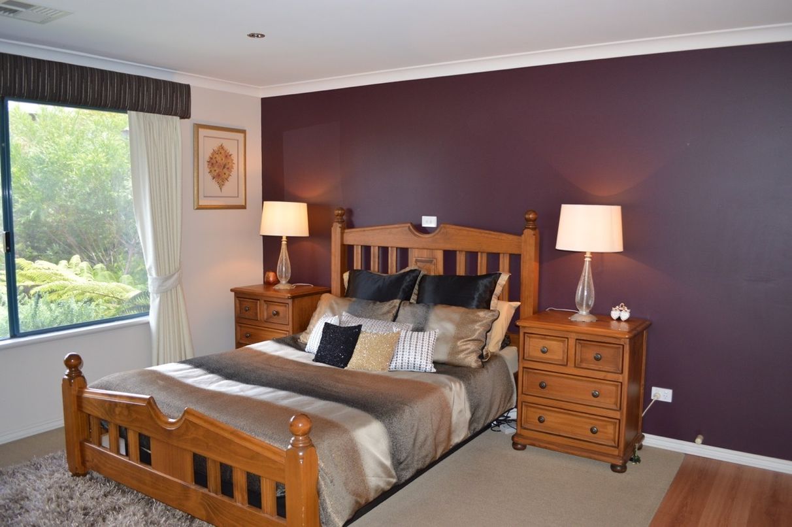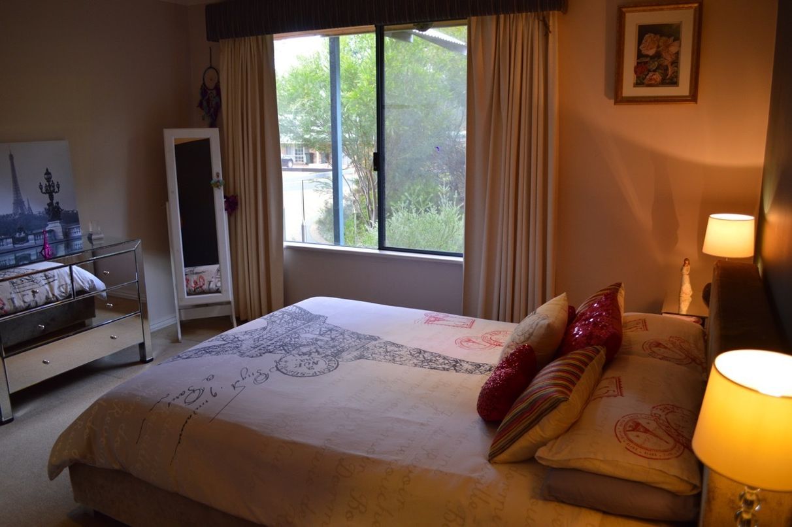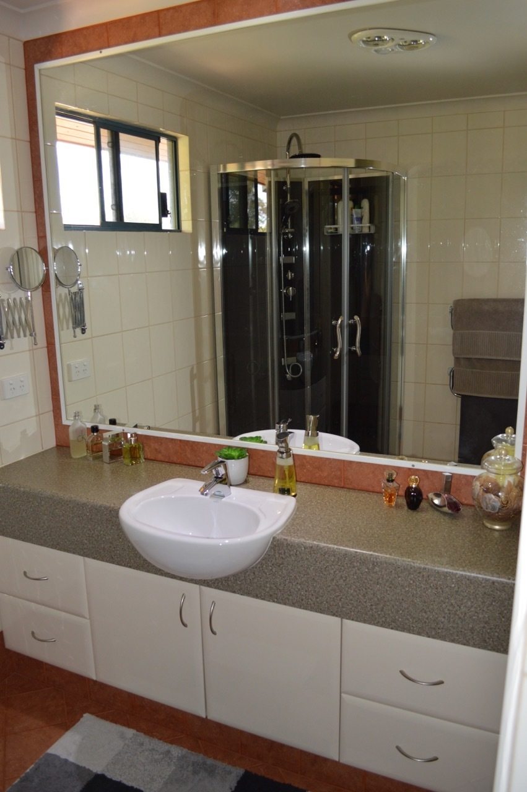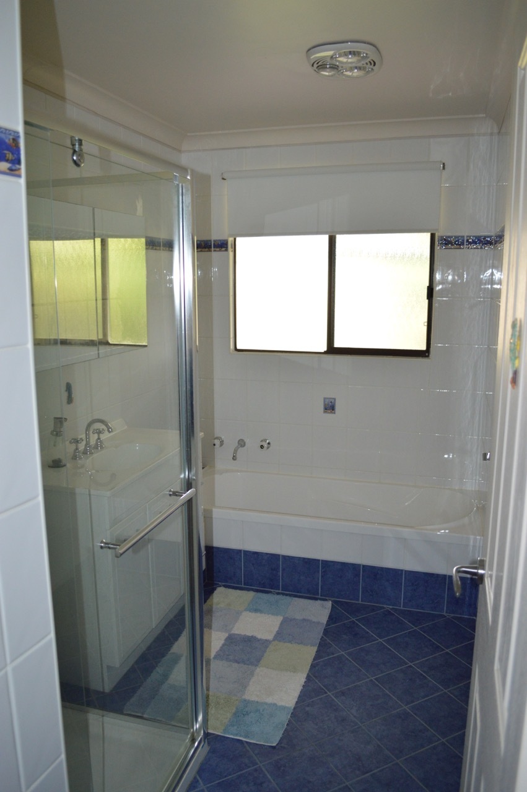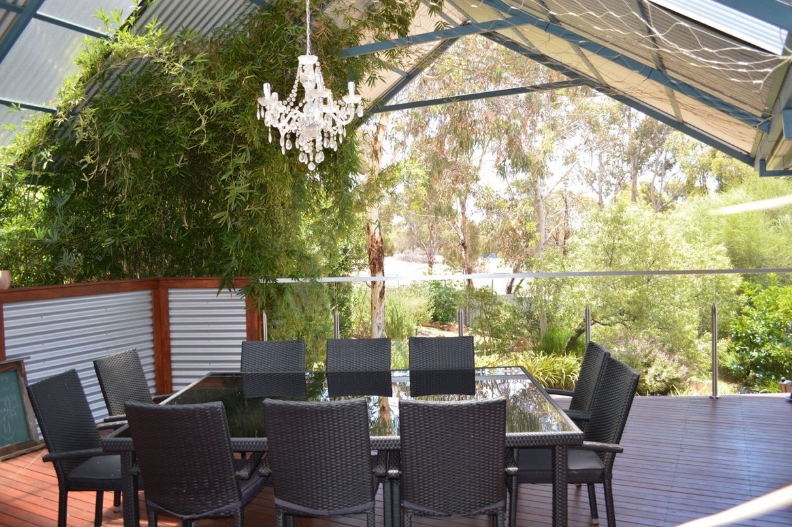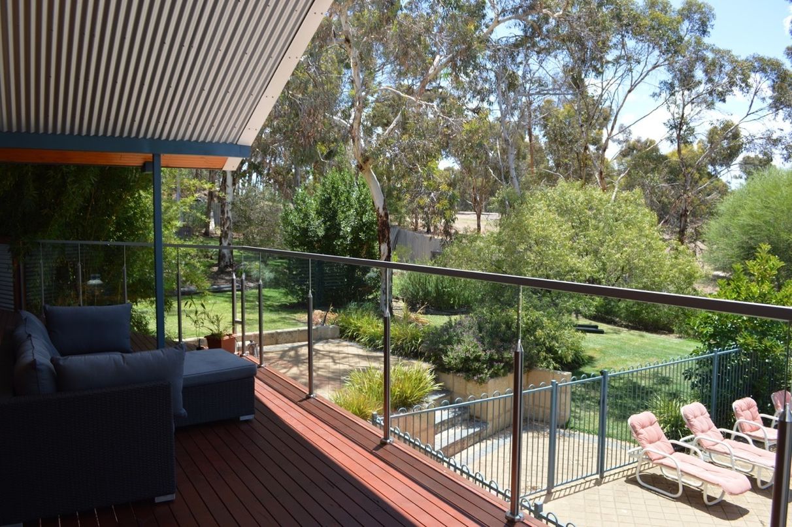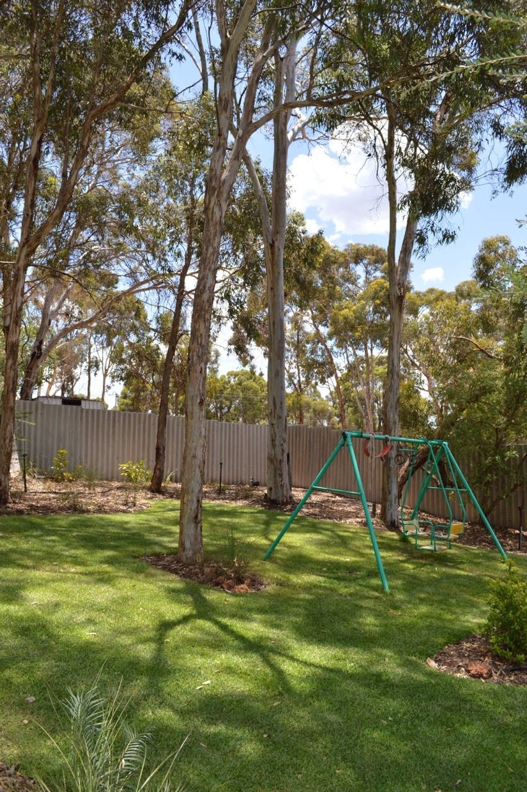4 Nichols Place, Boddington, WA
12 Photos
Sold
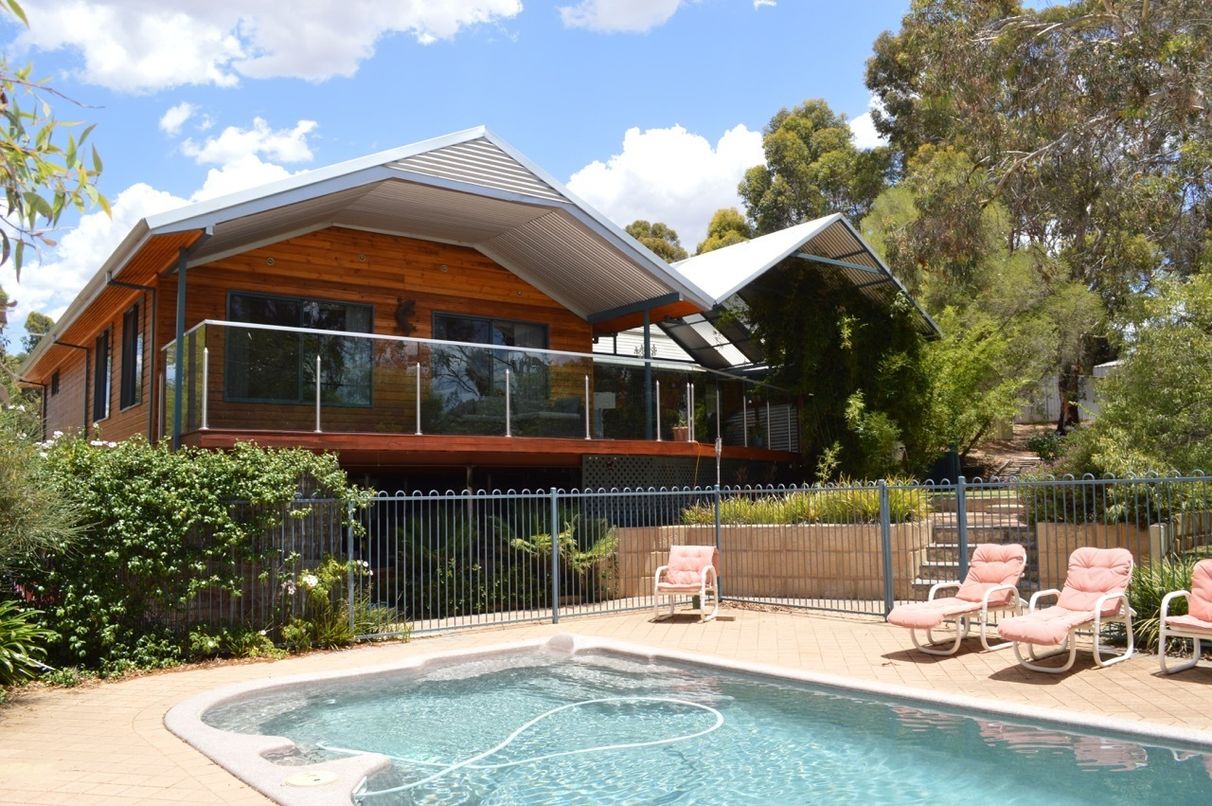
12 Photos
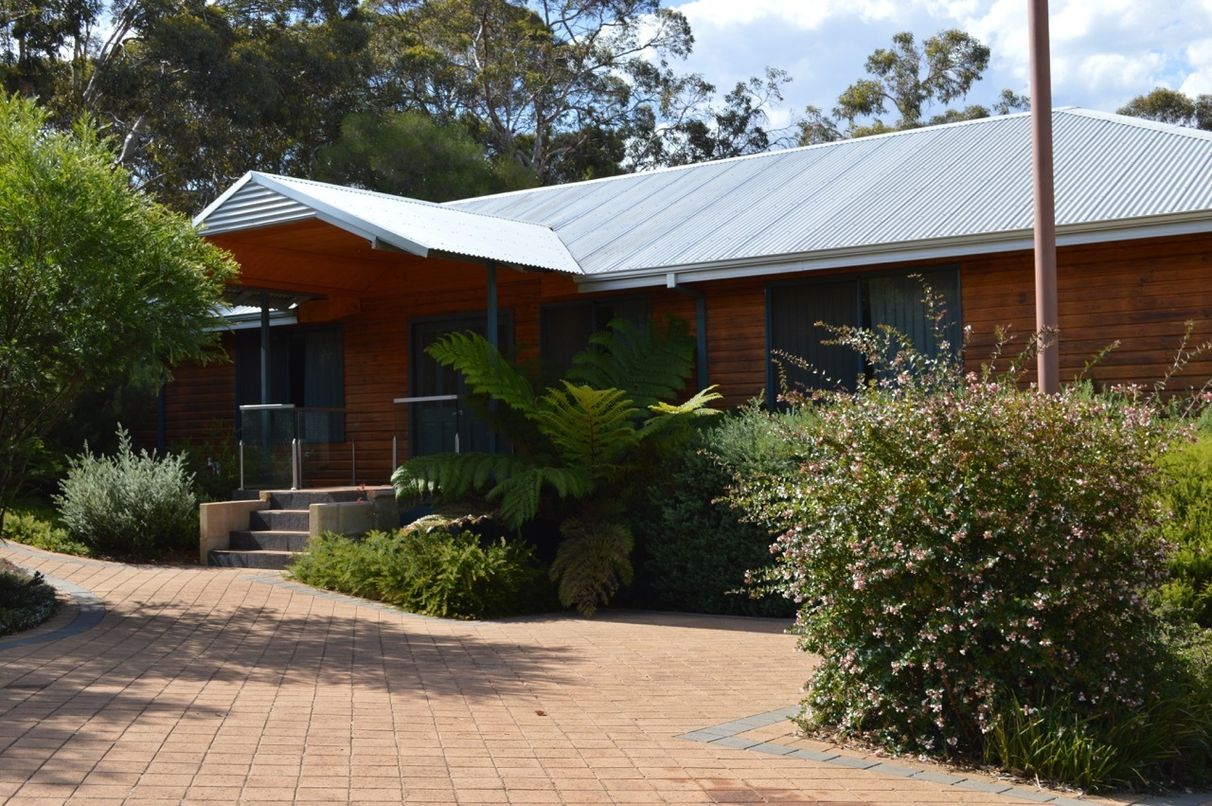
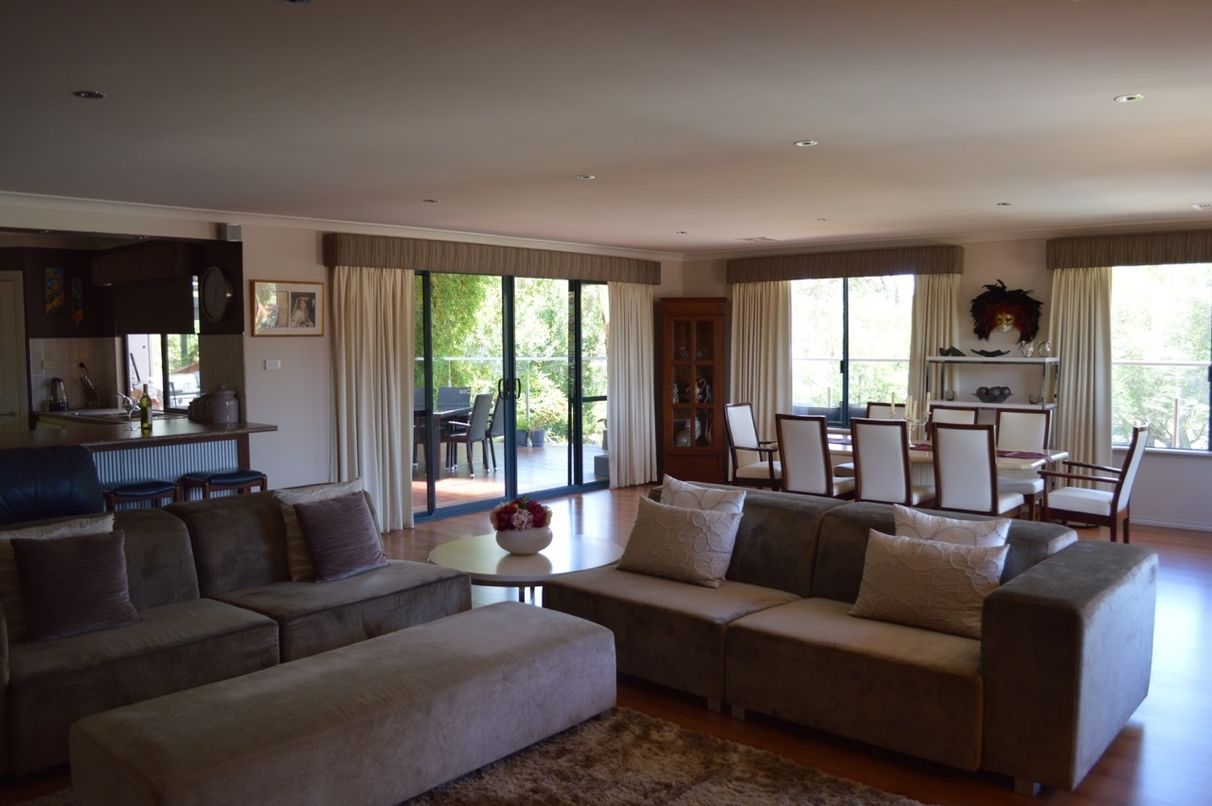
+8
Sold
$480000 +
5
3
2
–
house
Sold
$480000 +
5
3
2
–
house
Elevated Family Lifestyle Home
Property ID: 210549
Modern 5 bed 3 bath plus study elevated lifestyle home, featuring an open-plan living area overlooking the golf course and playing fields to the hills beyond. Being in Hotham Heights it is just a short walk to school, the bowling club, ovals and shops.
The sweeping paved driveway leads in two directions: down to the lower undercover parking area and around to the pool; or, up to the front tiled porch with double-door entrance. The entrance has five doors of storage space and a doorway to the study before offering the choice of taking the central hall to the bedrooms, or inviting you into the kitchen.
Enjoy preparing meals in the spacious modern kitchen with a large breakfast bar overlooking the open-plan living and dining area. Looking out to the expansive covered deck and the views beyond, the chef’s kitchen offers many storage options including plenty of drawers, a large appliance cupboard and walk-in pantry. Appliances include an Asko dishwasher, Fisher & Paykel double oven and 900mm gas hotplate.
The large open-plan living / dining area has large windows and double sliding doors to take advantage of the light, the view and the breeze outside. Keep cool in summer and warm in winter with the programmable ducted air-conditioning.
Three of the five bedrooms are queen-sized, two of them having ensuites. Four of the bedrooms have built-in robes. The current family uses one of the ensuited bedrooms as an activity room.
Entertaining outside is a pleasure on the expansive covered jarrah deck with a glassed-in balcony, overlooking the large sparkling below-ground pool and established gardens. The backyard is large and has grassed areas for the kids to play on with mature plants and large shady trees to relax under with your favourite book.
Plenty of parking options with two driveways and space for boats and caravans.
Please call to arrange a viewing.
The sweeping paved driveway leads in two directions: down to the lower undercover parking area and around to the pool; or, up to the front tiled porch with double-door entrance. The entrance has five doors of storage space and a doorway to the study before offering the choice of taking the central hall to the bedrooms, or inviting you into the kitchen.
Enjoy preparing meals in the spacious modern kitchen with a large breakfast bar overlooking the open-plan living and dining area. Looking out to the expansive covered deck and the views beyond, the chef’s kitchen offers many storage options including plenty of drawers, a large appliance cupboard and walk-in pantry. Appliances include an Asko dishwasher, Fisher & Paykel double oven and 900mm gas hotplate.
The large open-plan living / dining area has large windows and double sliding doors to take advantage of the light, the view and the breeze outside. Keep cool in summer and warm in winter with the programmable ducted air-conditioning.
Three of the five bedrooms are queen-sized, two of them having ensuites. Four of the bedrooms have built-in robes. The current family uses one of the ensuited bedrooms as an activity room.
Entertaining outside is a pleasure on the expansive covered jarrah deck with a glassed-in balcony, overlooking the large sparkling below-ground pool and established gardens. The backyard is large and has grassed areas for the kids to play on with mature plants and large shady trees to relax under with your favourite book.
Plenty of parking options with two driveways and space for boats and caravans.
Please call to arrange a viewing.
Features
Outdoor features
Shed
Balcony
Secure parking
Deck
Garage
Indoor features
Heating
Pets considered
Air conditioning
Study
Dishwasher
Balcony
Workshop
Living area
Ensuite
For real estate agents
Please note that you are in breach of Privacy Laws and the Terms and Conditions of Usage of our site, if you contact a buymyplace Vendor with the intention to solicit business i.e. You cannot contact any of our advertisers other than with the intention to purchase their property. If you contact an advertiser with any other purposes, you are also in breach of The SPAM and Privacy Act where you are "Soliciting business from online information produced for another intended purpose". If you believe you have a buyer for our vendor, we kindly request that you direct your buyer to the buymyplace.com.au website or refer them through buymyplace.com.au by calling 1300 003 726. Please note, our vendors are aware that they do not need to, nor should they, sign any real estate agent contracts in the promise that they will be introduced to a buyer. (Terms & Conditions).



 Email
Email  Twitter
Twitter  Facebook
Facebook 
