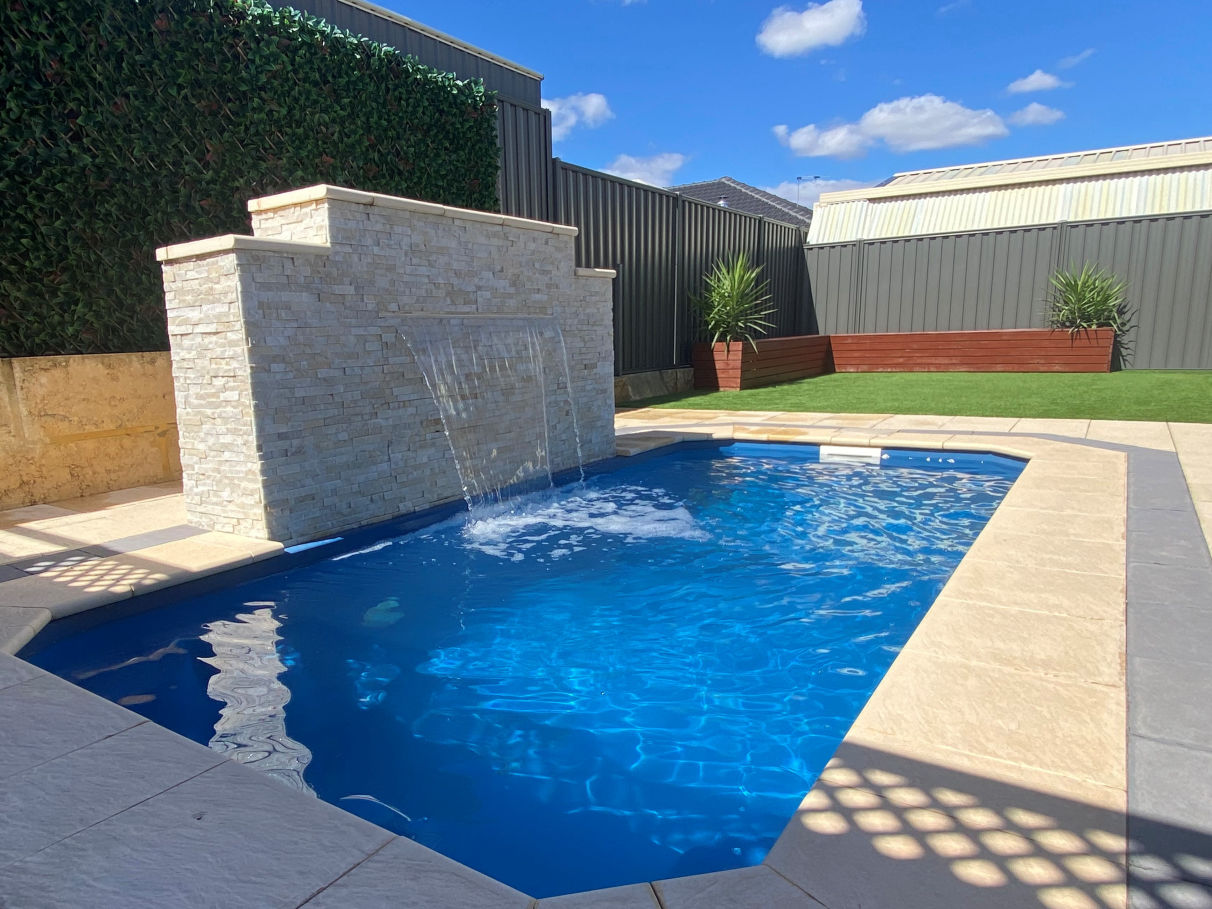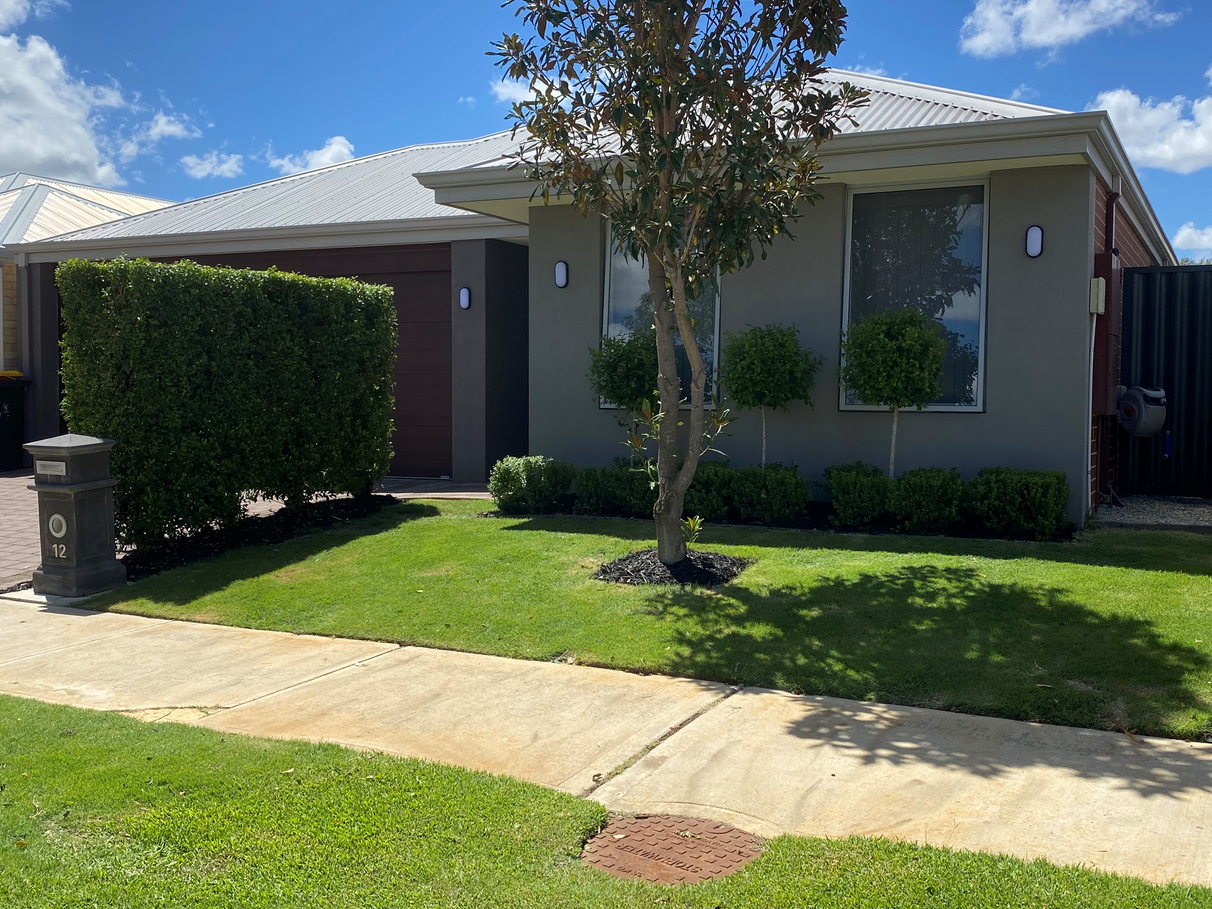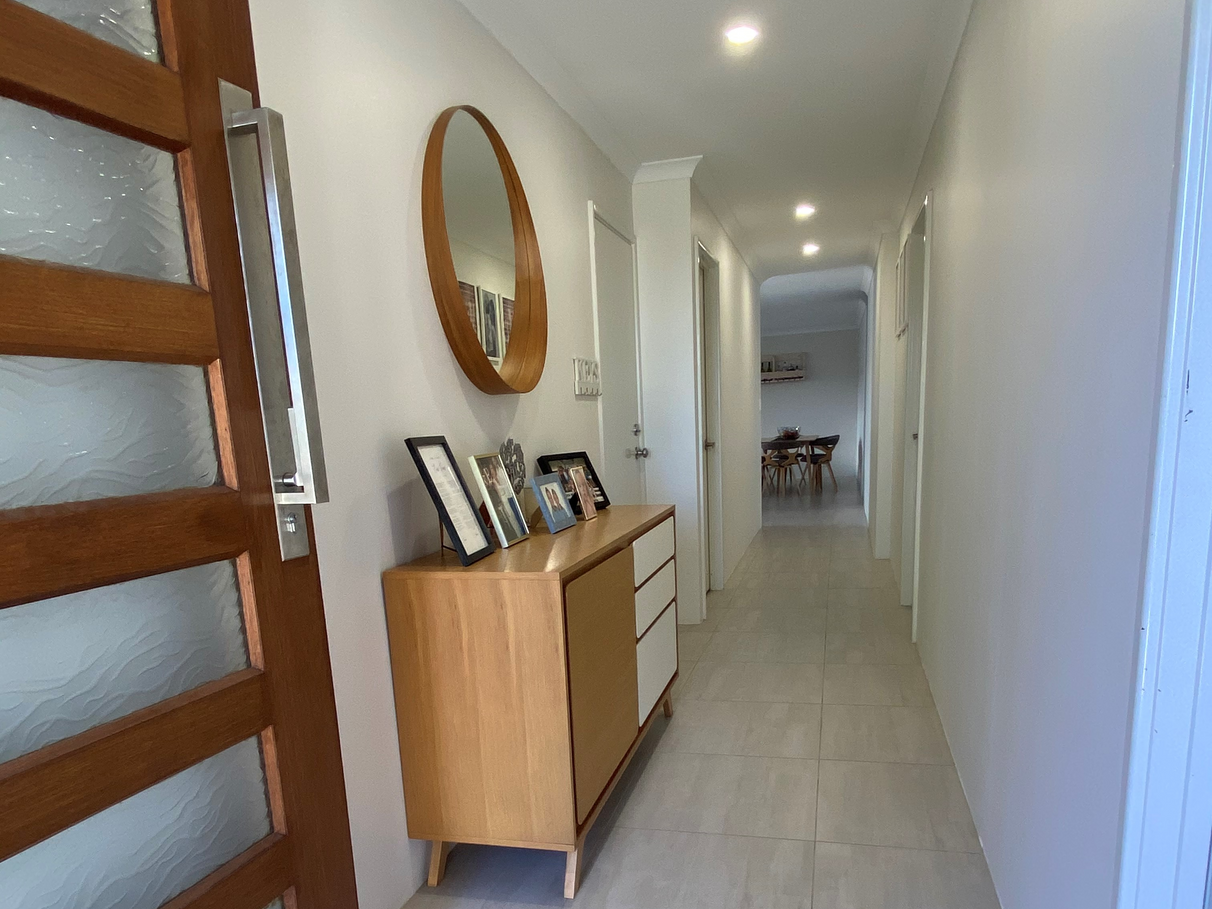12 Calverley Road, Brabham, WA
15 Photos
Sold

15 Photos


+11
Sold
From $475,000
3
2
4
–
house
Sold
From $475,000
3
2
4
–
house
Sweet family home with a touch of luxury!
Property ID: 217596
HOME OPEN: Sunday 21st of February 11:30am - 12:15pm
This modern and spacious family home is move in ready!
A large open plan living space coupled with a neutral colour scheme makes this home a comfortable space to live. Outside is a space for entertaining with an alfresco that comes off the main living area, which then opens out onto a backyard that features a swimming pool, equipped with a spa and water feature. This backyard also has easy to maintain artificial lawn and timber seating making it the perfect place for kids to play. A space to enjoy Perth’s summer, or a winter’s night around a fire pit! The front of the home has lovely street appeal with well-established, easy to care gardens.
Features inside include a master bedroom, well positioned at the front of the home, complete with his and her walk in robes and an ensuite featuring a double sized shower. Large additional bedrooms with built-in wardrobes, a study room; which could alternatively be used as another bedroom/nursery.
The home has a large separate theatre room and its dining and kitchen area is a light and bright open plan living space. The kitchen features 900mm appliances and stone bench tops; additional stone bench tops are throughout the home. Ensuring comfort over the summer months, the home has air conditioning and a gas bayonet for heating in the winter.
More features to the home:
- Walking distance to parks, public transport and school.
- Convenient location to a shopping centre that is currently under construction.
- Minutes’ drive to the Swan Valley region, featuring wineries & breweries.
- Crimsafe security doors are fitted to all external doors.
- Double remote garage with shopper’s entry
- LED downlights throughout
- Feature lighting in the kitchen & master bedroom
- Garden shed
- Fridge plumbing to the kitchen and alfresco area
- Excess power points throughout the home
- Well equipped home office/study with fixed furniture
- Plush carpets to all bedrooms and theatre room
- 2 x Foxtel points
- NBN connected
For the right buyer, furniture inclusion may be possible.
Come and see the home - you won’t be disappointed!
This modern and spacious family home is move in ready!
A large open plan living space coupled with a neutral colour scheme makes this home a comfortable space to live. Outside is a space for entertaining with an alfresco that comes off the main living area, which then opens out onto a backyard that features a swimming pool, equipped with a spa and water feature. This backyard also has easy to maintain artificial lawn and timber seating making it the perfect place for kids to play. A space to enjoy Perth’s summer, or a winter’s night around a fire pit! The front of the home has lovely street appeal with well-established, easy to care gardens.
Features inside include a master bedroom, well positioned at the front of the home, complete with his and her walk in robes and an ensuite featuring a double sized shower. Large additional bedrooms with built-in wardrobes, a study room; which could alternatively be used as another bedroom/nursery.
The home has a large separate theatre room and its dining and kitchen area is a light and bright open plan living space. The kitchen features 900mm appliances and stone bench tops; additional stone bench tops are throughout the home. Ensuring comfort over the summer months, the home has air conditioning and a gas bayonet for heating in the winter.
More features to the home:
- Walking distance to parks, public transport and school.
- Convenient location to a shopping centre that is currently under construction.
- Minutes’ drive to the Swan Valley region, featuring wineries & breweries.
- Crimsafe security doors are fitted to all external doors.
- Double remote garage with shopper’s entry
- LED downlights throughout
- Feature lighting in the kitchen & master bedroom
- Garden shed
- Fridge plumbing to the kitchen and alfresco area
- Excess power points throughout the home
- Well equipped home office/study with fixed furniture
- Plush carpets to all bedrooms and theatre room
- 2 x Foxtel points
- NBN connected
For the right buyer, furniture inclusion may be possible.
Come and see the home - you won’t be disappointed!
Features
Outdoor features
Swimming pool
Outdoor area
Shed
Open spaces
Remote garage
Outside spa
Indoor features
Ensuite
Dishwasher
Study
Built-in robes
Living area
Pay TV
Air conditioning
For real estate agents
Please note that you are in breach of Privacy Laws and the Terms and Conditions of Usage of our site, if you contact a buymyplace Vendor with the intention to solicit business i.e. You cannot contact any of our advertisers other than with the intention to purchase their property. If you contact an advertiser with any other purposes, you are also in breach of The SPAM and Privacy Act where you are "Soliciting business from online information produced for another intended purpose". If you believe you have a buyer for our vendor, we kindly request that you direct your buyer to the buymyplace.com.au website or refer them through buymyplace.com.au by calling 1300 003 726. Please note, our vendors are aware that they do not need to, nor should they, sign any real estate agent contracts in the promise that they will be introduced to a buyer. (Terms & Conditions).



 Email
Email  Twitter
Twitter  Facebook
Facebook 











