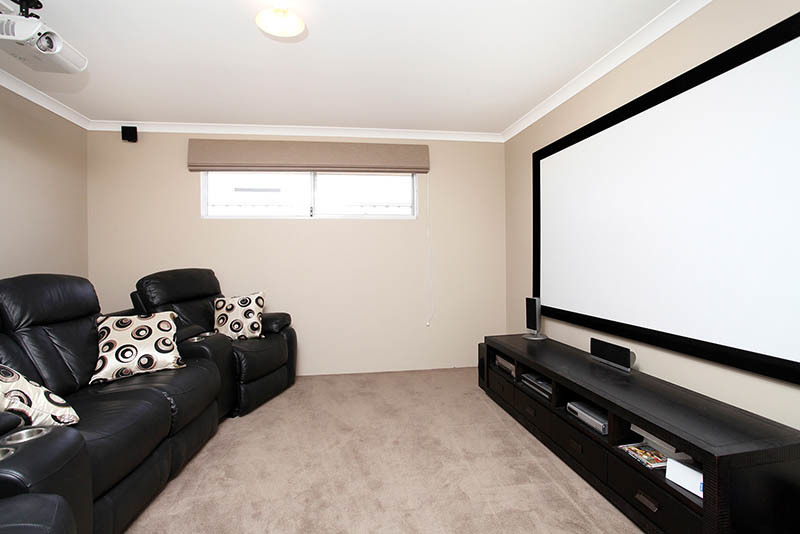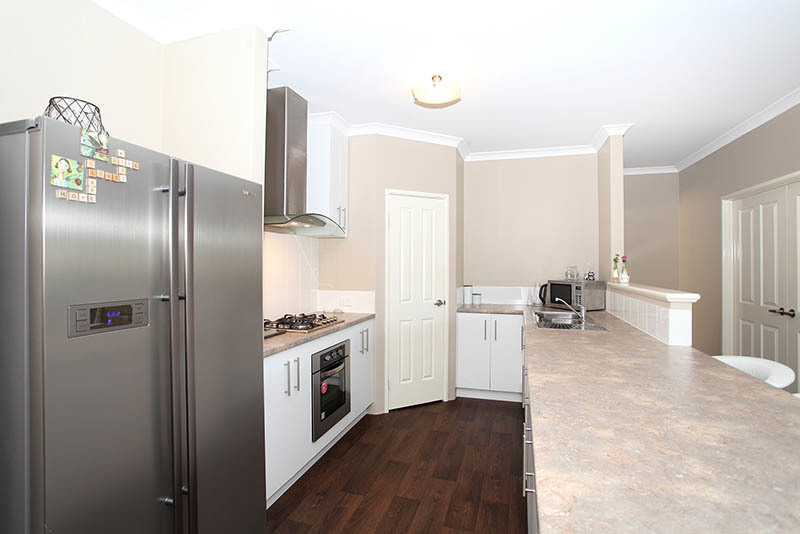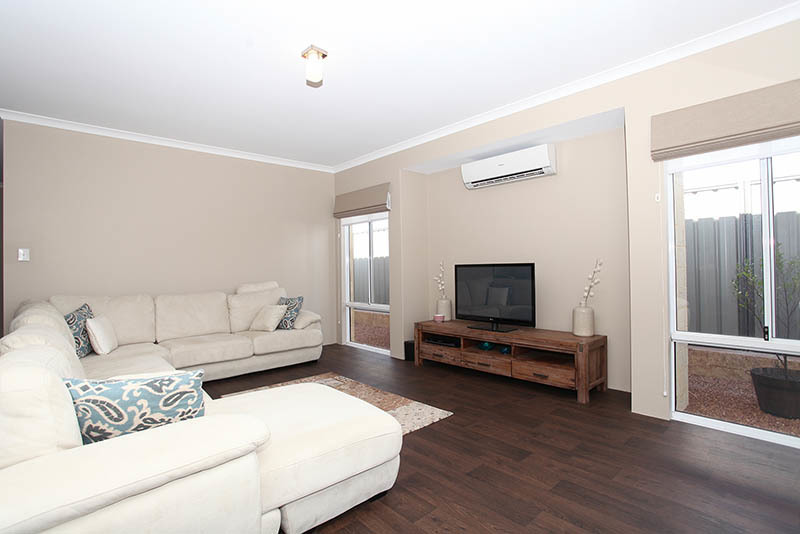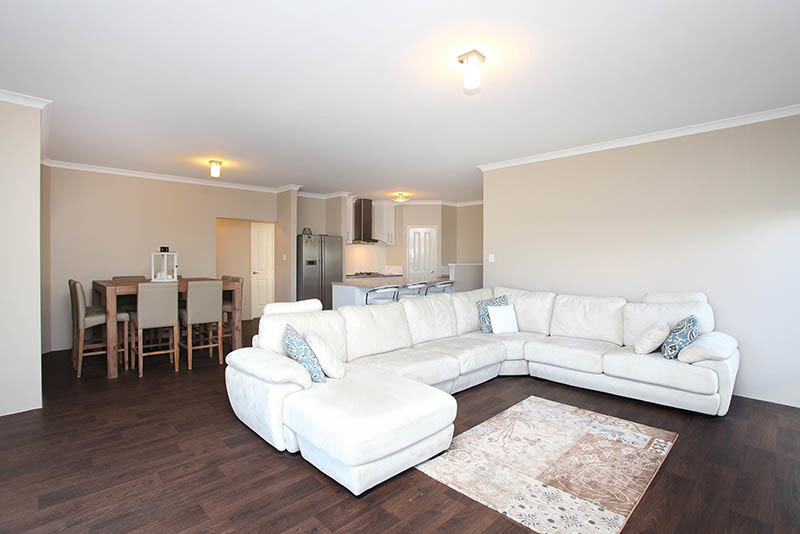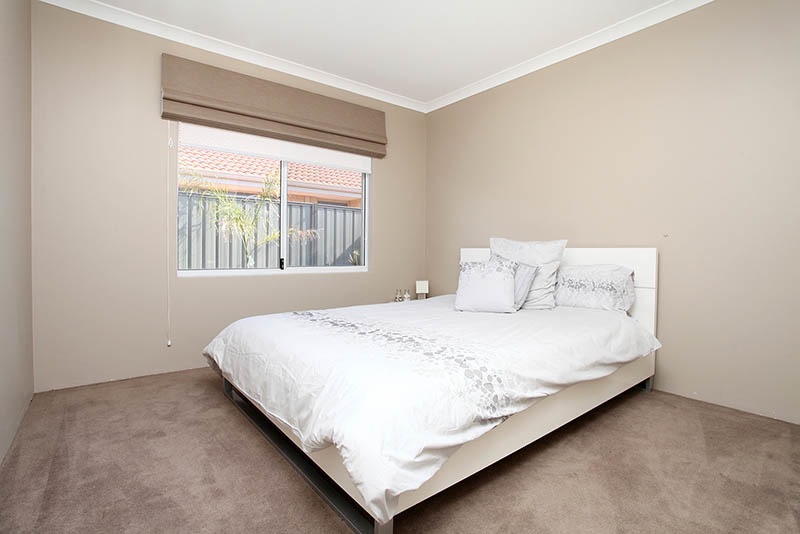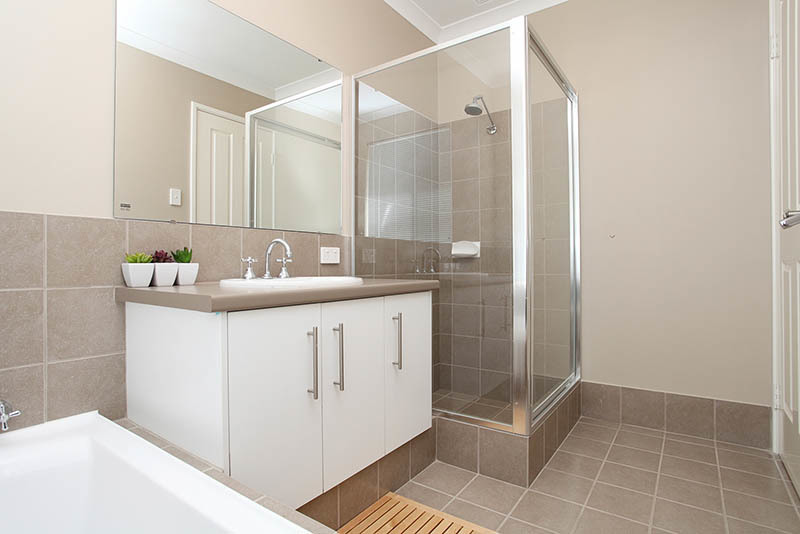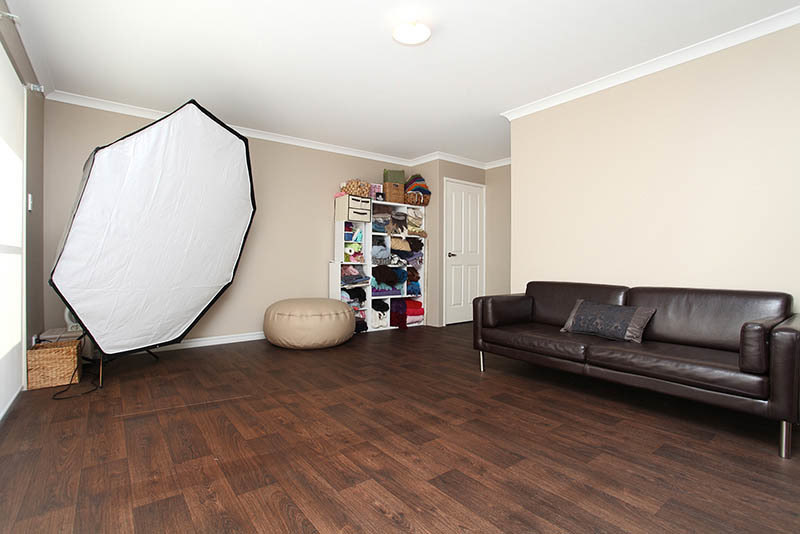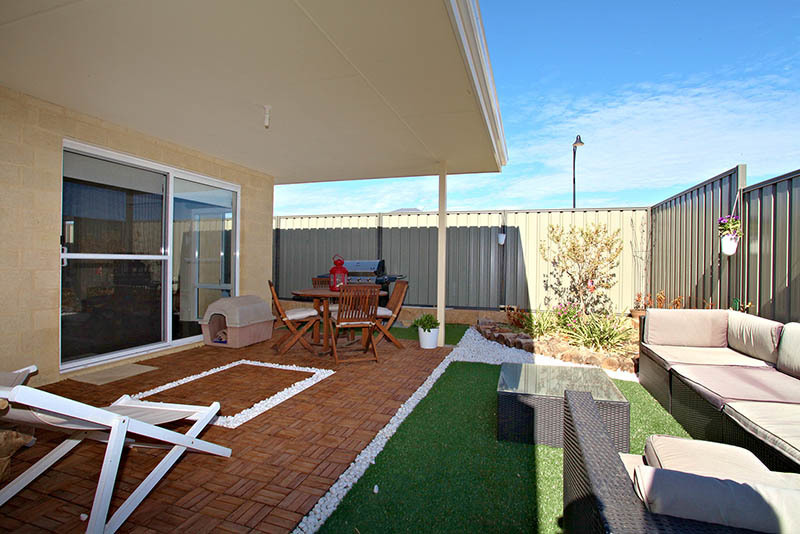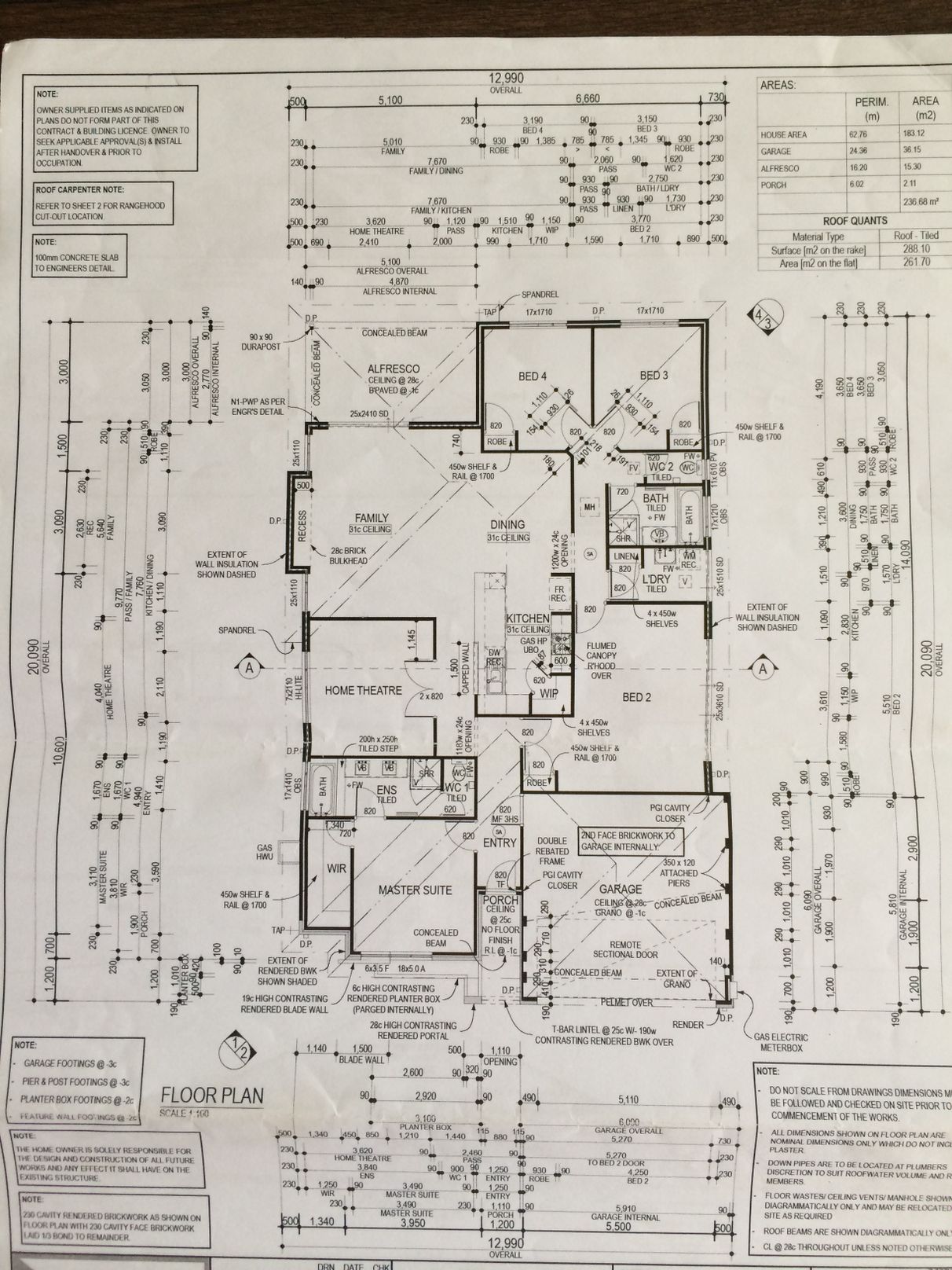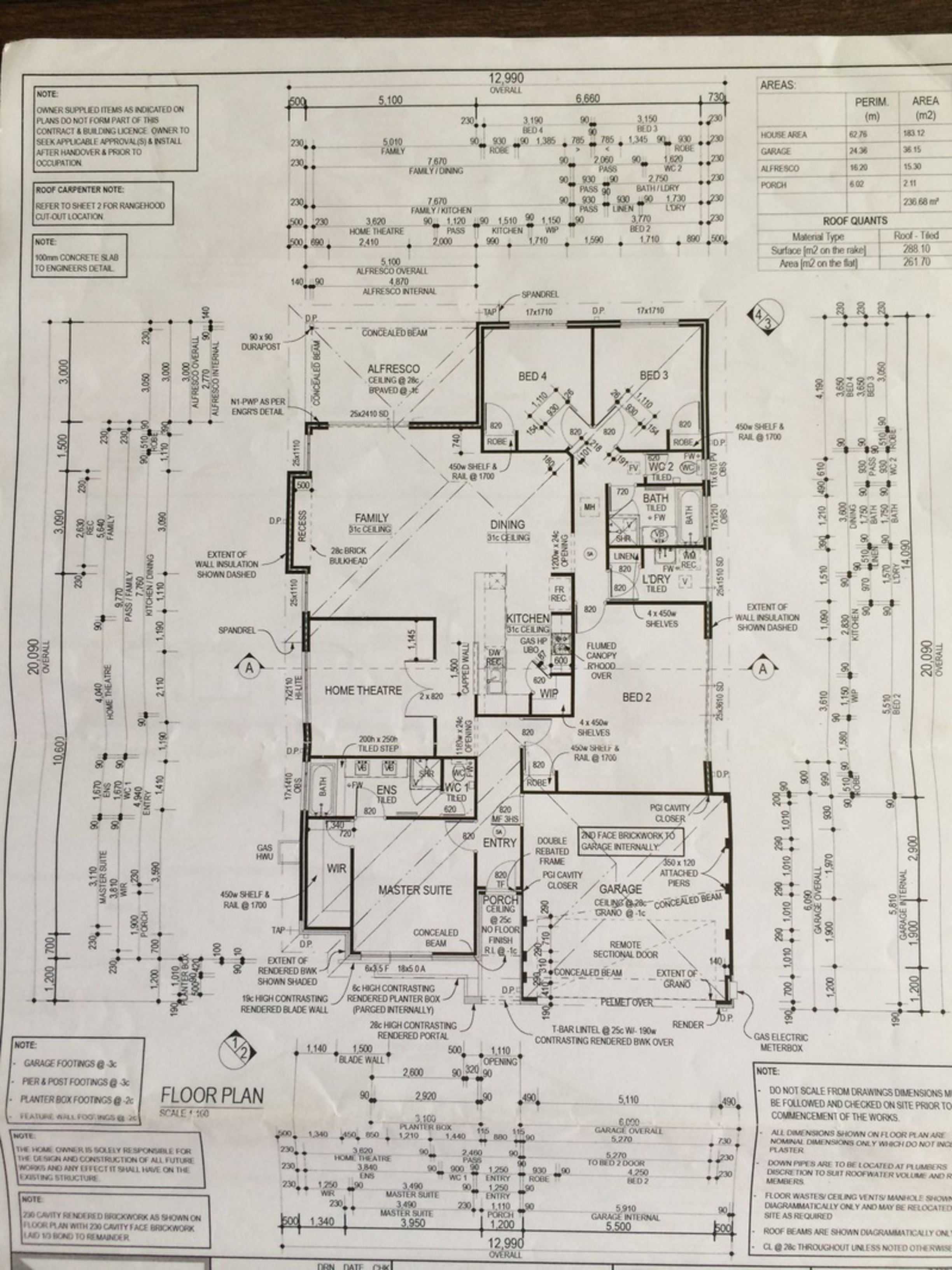9 Viewed Green, Byford, WA
13 Photos
Sold
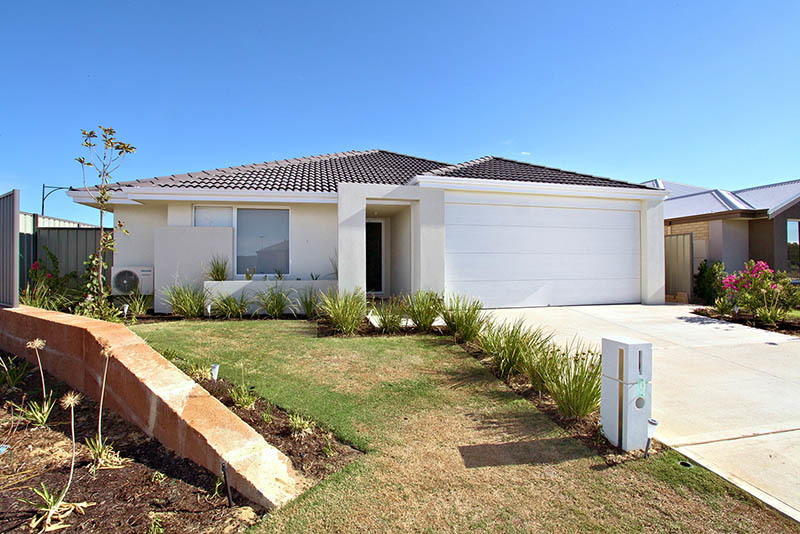
13 Photos
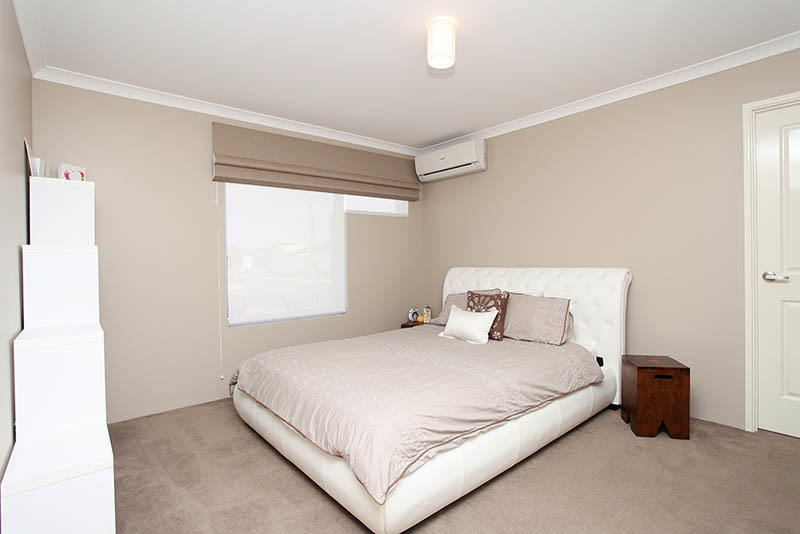
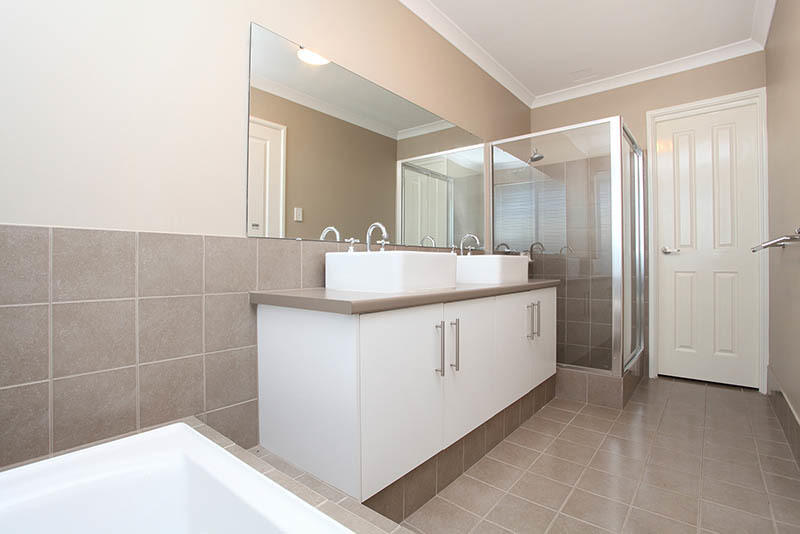
+9
This immaculate family home offers a high level of accommodation
Property ID: 213791
This immaculate family home offers a high level of accommodation, quality finishes and has very much been designed with family living in mind. All it needs is for you to come and hang your pictures.
The free flowing floor plan ensures seamless indoor/outdoor living. The home has an efficient, contemporary floor plan and has a fully rendered tasteful facade. The front gardens are fully landscaped with reticulation to both lawns and gardens.
Walk to parks, playgrounds and the new West Byford Primary School with close proximity to Byford Secondary College.
The home includes four good size rooms all with robes. The master with a large walk-in robe & double vanity ensuite with a bath and separate toilet. The extra large fourth bedroom has a four panel glass sliding door that is perfect for a teenagers retreat, studio or games room.
There is a tasteful home theatre, open plan family, meals and large fully equipped kitchen boasting soft closing drawers and cupboards, double fridge/freezer space, large corner pantry and breakfast bar. The open plan area features high ceilings.
The alfresco is a feature that overlooks a well maintained easy care garden.
Positioned on a quiet corner with a double garage on a perfect block close to all amenities this home is a must see.
At a glance:
-31c high ceilings throughout main living area
- Master bedroom suite encompassing large walk in robe and ensuite with his and her vanities, bath and separate toilet
- Two double bedrooms all with robes
-One extra large bedroom/studio/games room/teenagers retreat
- Home theatre room
- Open plan kitchen, meals, family
- Gourmet kitchen with gas cooking, 600 mm quality stainless steel appliances, soft close cupboards and breakfast bar
- Quality window trims- Roller and Romans
- Easy keep, good sized backyard for the kids and pets
- Double lock up garage with internal access
- 3 x Split system reverse cycle air-conditioning units to master bed, large fourth bedroom and to the kitchen, meals and family area
- Low maintenance fully reticulated garden to the front
- Side access with a gate
- Fully fenced backyard and sides
The free flowing floor plan ensures seamless indoor/outdoor living. The home has an efficient, contemporary floor plan and has a fully rendered tasteful facade. The front gardens are fully landscaped with reticulation to both lawns and gardens.
Walk to parks, playgrounds and the new West Byford Primary School with close proximity to Byford Secondary College.
The home includes four good size rooms all with robes. The master with a large walk-in robe & double vanity ensuite with a bath and separate toilet. The extra large fourth bedroom has a four panel glass sliding door that is perfect for a teenagers retreat, studio or games room.
There is a tasteful home theatre, open plan family, meals and large fully equipped kitchen boasting soft closing drawers and cupboards, double fridge/freezer space, large corner pantry and breakfast bar. The open plan area features high ceilings.
The alfresco is a feature that overlooks a well maintained easy care garden.
Positioned on a quiet corner with a double garage on a perfect block close to all amenities this home is a must see.
At a glance:
-31c high ceilings throughout main living area
- Master bedroom suite encompassing large walk in robe and ensuite with his and her vanities, bath and separate toilet
- Two double bedrooms all with robes
-One extra large bedroom/studio/games room/teenagers retreat
- Home theatre room
- Open plan kitchen, meals, family
- Gourmet kitchen with gas cooking, 600 mm quality stainless steel appliances, soft close cupboards and breakfast bar
- Quality window trims- Roller and Romans
- Easy keep, good sized backyard for the kids and pets
- Double lock up garage with internal access
- 3 x Split system reverse cycle air-conditioning units to master bed, large fourth bedroom and to the kitchen, meals and family area
- Low maintenance fully reticulated garden to the front
- Side access with a gate
- Fully fenced backyard and sides
Features
Outdoor features
Remote garage
Secure parking
Garage
Indoor features
Pets considered
Air conditioning
Ensuite
Dishwasher
Ensuite
For real estate agents
Please note that you are in breach of Privacy Laws and the Terms and Conditions of Usage of our site, if you contact a buymyplace Vendor with the intention to solicit business i.e. You cannot contact any of our advertisers other than with the intention to purchase their property. If you contact an advertiser with any other purposes, you are also in breach of The SPAM and Privacy Act where you are "Soliciting business from online information produced for another intended purpose". If you believe you have a buyer for our vendor, we kindly request that you direct your buyer to the buymyplace.com.au website or refer them through buymyplace.com.au by calling 1300 003 726. Please note, our vendors are aware that they do not need to, nor should they, sign any real estate agent contracts in the promise that they will be introduced to a buyer. (Terms & Conditions).



 Email
Email  Twitter
Twitter  Facebook
Facebook 
