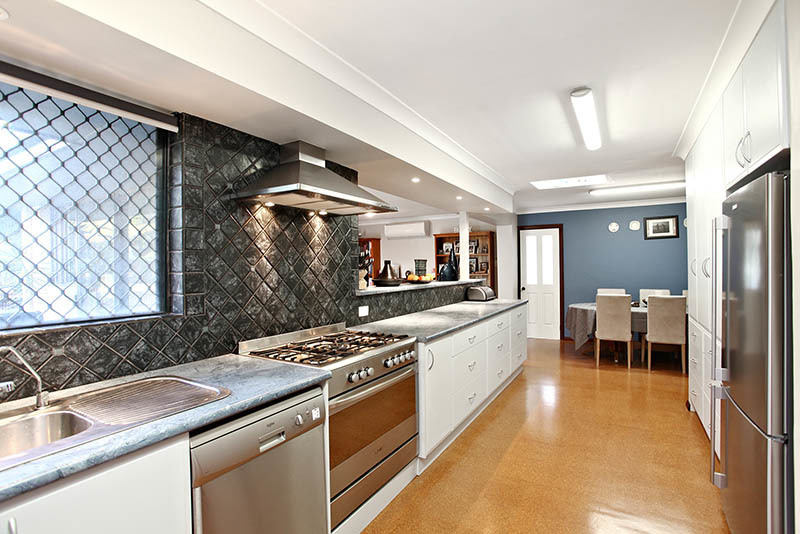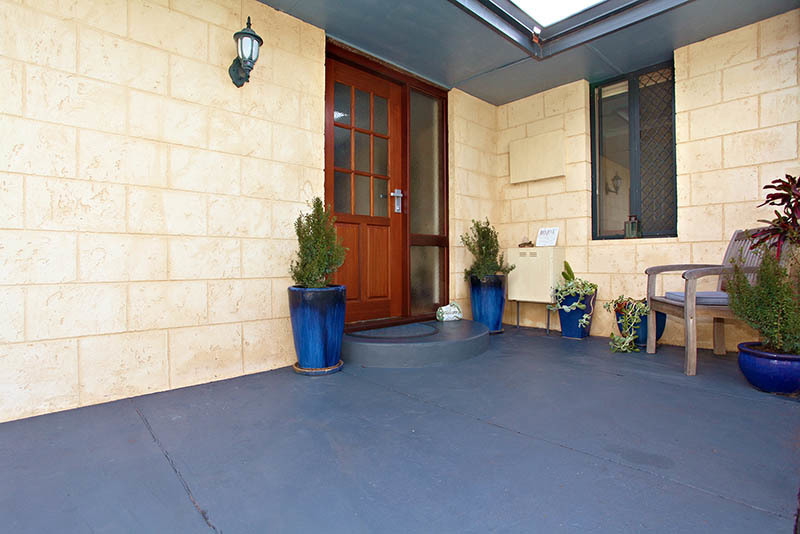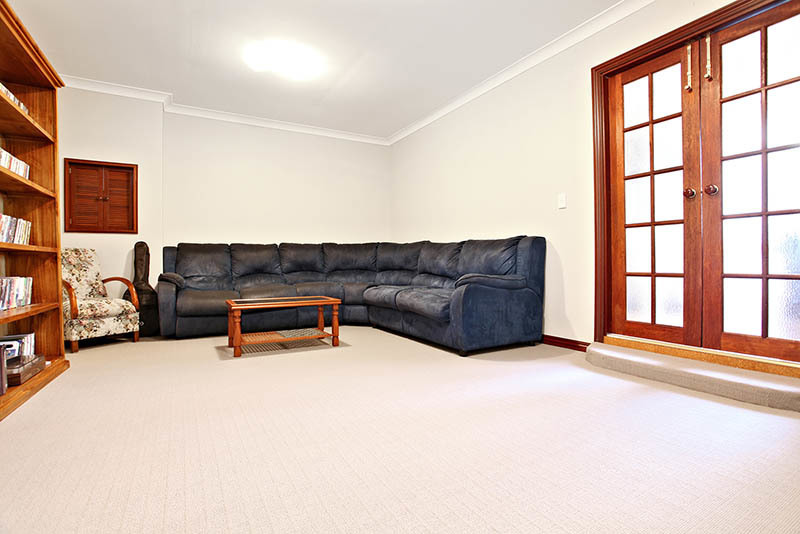54 Sherington Road, Greenwood, WA
16 Photos
Sold

16 Photos


+12
Sold
$650,000
5
2
–
–
house
Sold
$650,000
5
2
–
–
house
A large quality home in great location
Property ID: 214508
BACK TO MARKET
5 bed, 2 bathroom, 2 car spaces, 3 living area's, Study, games, Pool, Solar, Storage room and 2*sheds on a well organized 680 sq mtr block.
A quality family home and great locatation. Close to schools, parks ( 3 min walk ) major shops, public transport and ten minutes to beach. Yet private and peaceful amid lovely gardens. Room for kids and entertaining out back. The entry leads into a large formal lounge / thetre room through double french doors. The centraly located kitchen is open planned to the dinning and living room, and always comfortable with a large reverse cycle air conditioner. Draws, draws and cuboard space ensure the practicality of this well designed modern gallery kitchen with double sink veiwing the back landscaped gardens. The large main bedroom is air conditioned with a well appointed walk in robe and onsuite. His and her's vanities, good lighting and heat lamps with spa bath shower makes for holiday mode after a swim with dirrect access to heated pool. Reticulated, Solar hot water, quality restored jarrah trims, glass inlayed doors, 3*gated scetion to yards, 2*sheds and more...make this a must see!
Indoor features : Gallery kitchen, lrg rev air con, Spa Bath, Games room, Study, ensuite & robe, lrg cupboard space
Outdoor features : Heated pool, Solar Hot water, Landscaped gardens, Sailed area's *3, Private Front, 2 Sheds
All other inspections by appointment.
5 bed, 2 bathroom, 2 car spaces, 3 living area's, Study, games, Pool, Solar, Storage room and 2*sheds on a well organized 680 sq mtr block.
A quality family home and great locatation. Close to schools, parks ( 3 min walk ) major shops, public transport and ten minutes to beach. Yet private and peaceful amid lovely gardens. Room for kids and entertaining out back. The entry leads into a large formal lounge / thetre room through double french doors. The centraly located kitchen is open planned to the dinning and living room, and always comfortable with a large reverse cycle air conditioner. Draws, draws and cuboard space ensure the practicality of this well designed modern gallery kitchen with double sink veiwing the back landscaped gardens. The large main bedroom is air conditioned with a well appointed walk in robe and onsuite. His and her's vanities, good lighting and heat lamps with spa bath shower makes for holiday mode after a swim with dirrect access to heated pool. Reticulated, Solar hot water, quality restored jarrah trims, glass inlayed doors, 3*gated scetion to yards, 2*sheds and more...make this a must see!
Indoor features : Gallery kitchen, lrg rev air con, Spa Bath, Games room, Study, ensuite & robe, lrg cupboard space
Outdoor features : Heated pool, Solar Hot water, Landscaped gardens, Sailed area's *3, Private Front, 2 Sheds
All other inspections by appointment.
Features
Outdoor features
Garage
Indoor features
Ensuite
For real estate agents
Please note that you are in breach of Privacy Laws and the Terms and Conditions of Usage of our site, if you contact a buymyplace Vendor with the intention to solicit business i.e. You cannot contact any of our advertisers other than with the intention to purchase their property. If you contact an advertiser with any other purposes, you are also in breach of The SPAM and Privacy Act where you are "Soliciting business from online information produced for another intended purpose". If you believe you have a buyer for our vendor, we kindly request that you direct your buyer to the buymyplace.com.au website or refer them through buymyplace.com.au by calling 1300 003 726. Please note, our vendors are aware that they do not need to, nor should they, sign any real estate agent contracts in the promise that they will be introduced to a buyer. (Terms & Conditions).



 Email
Email  Twitter
Twitter  Facebook
Facebook 












