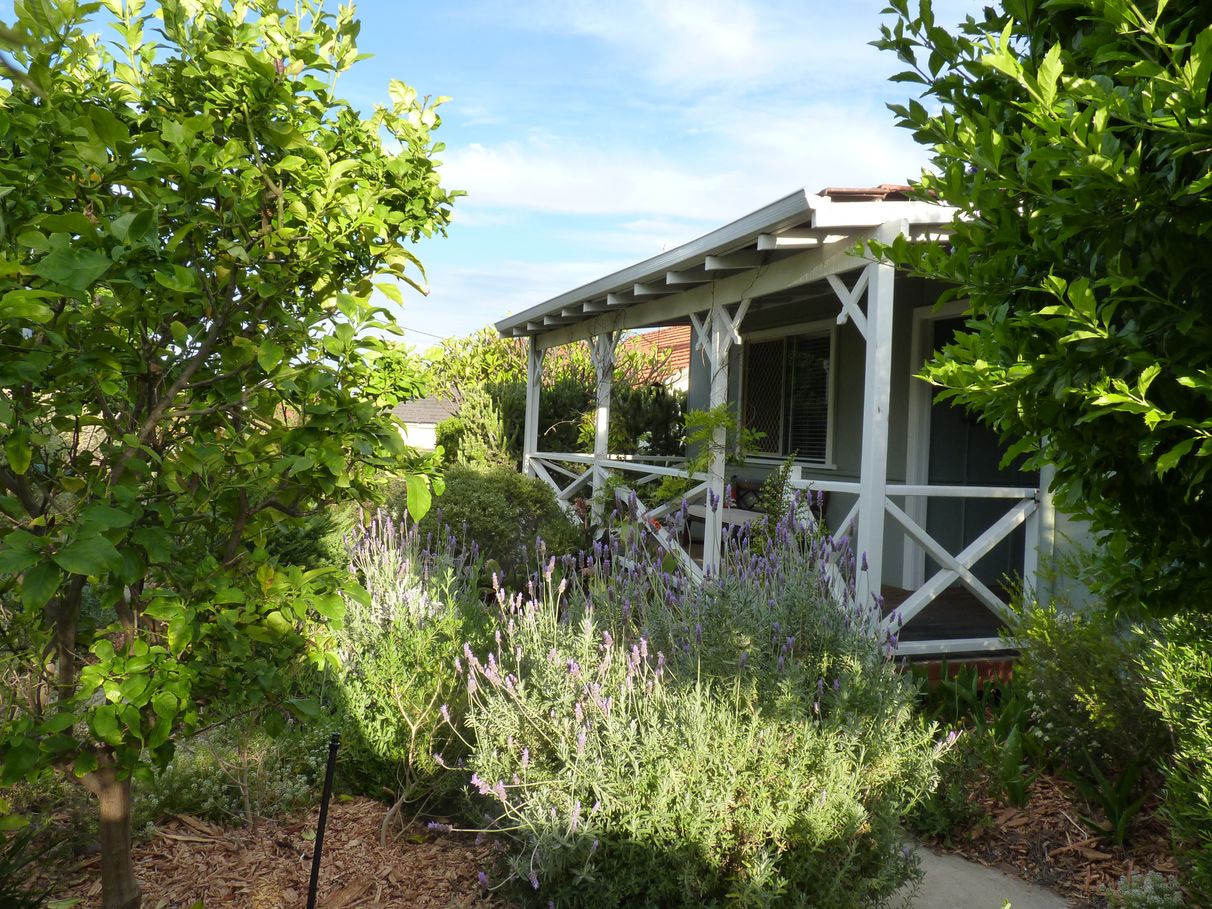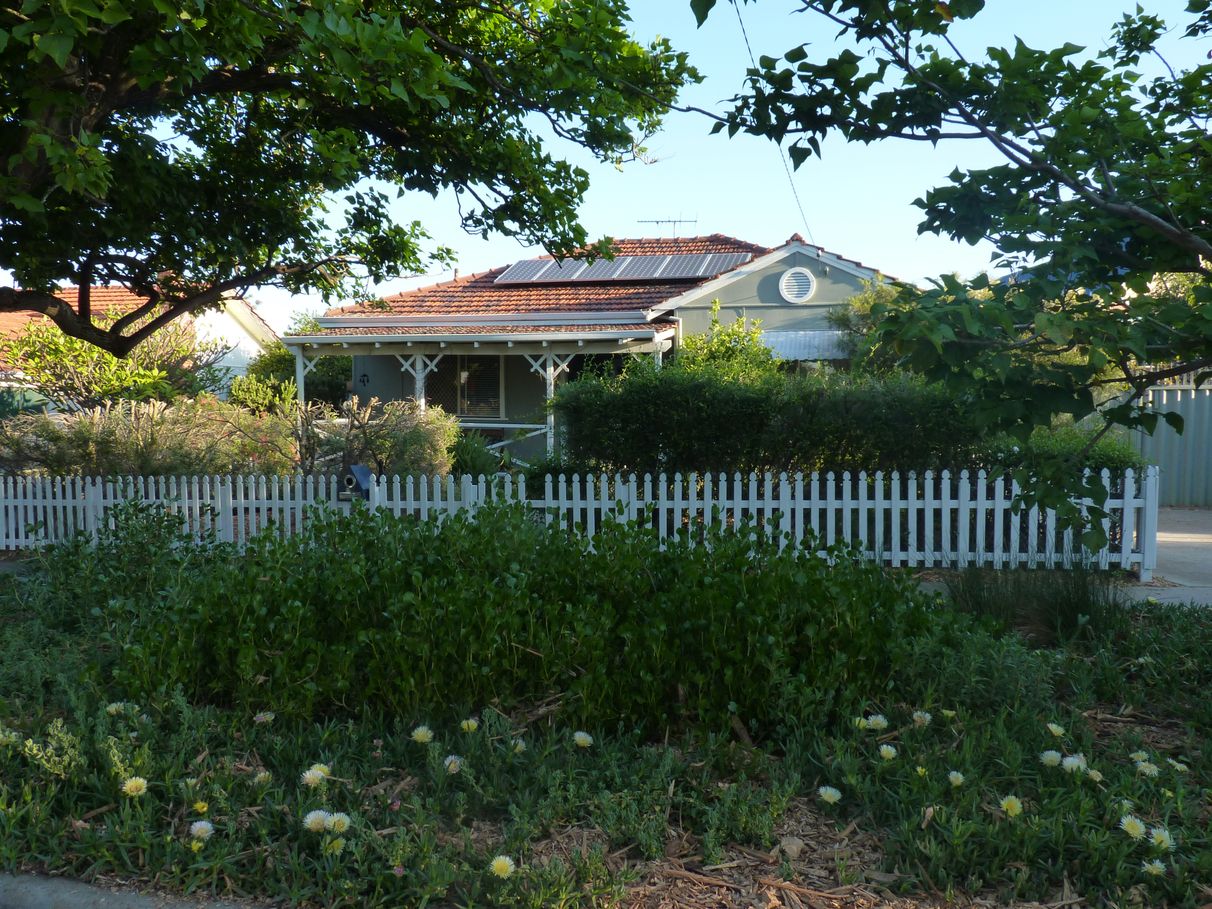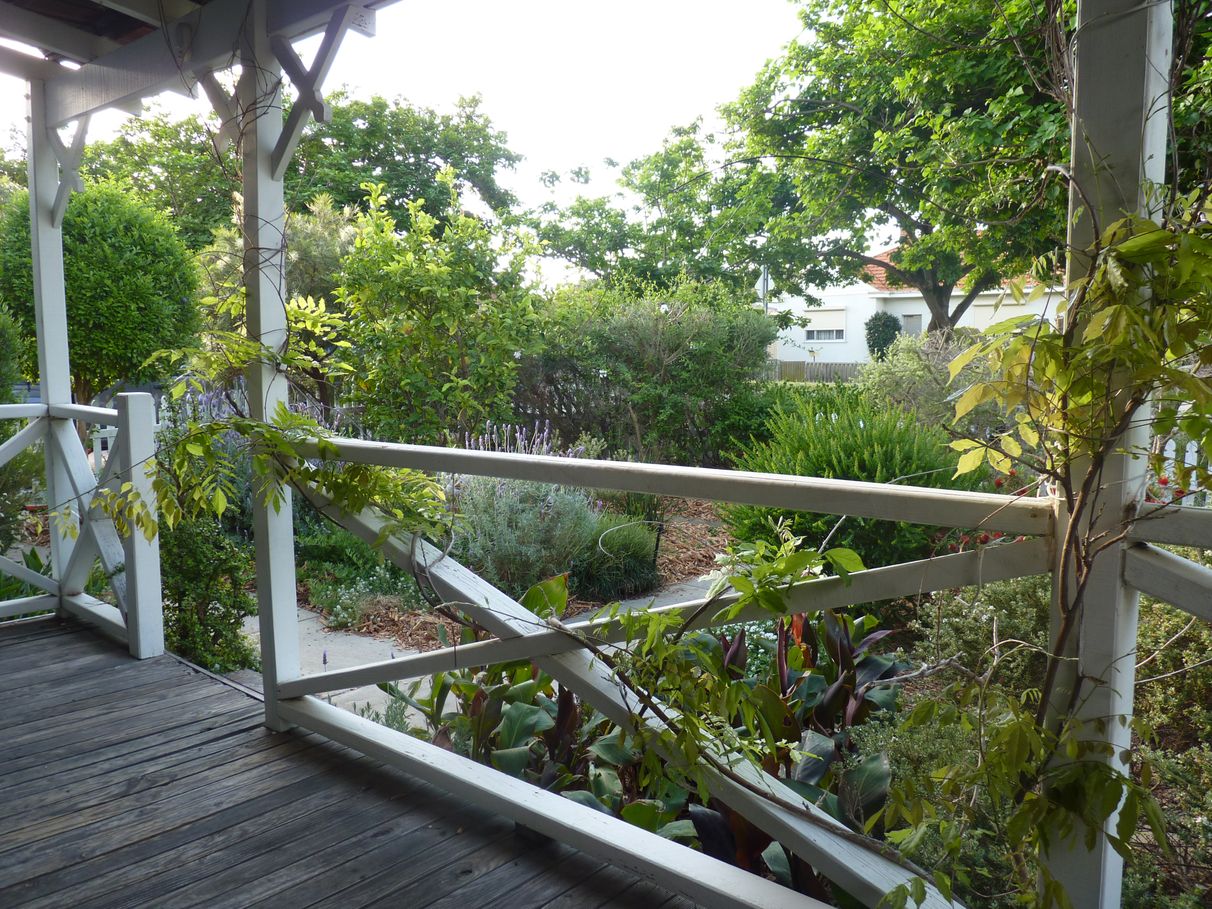90 Rennie Crescent, Hilton, WA
18 Photos
Sold

18 Photos


+14
Sold
$595,000
3
2
3
–
house
Sold
$595,000
3
2
3
–
house
Home with heart
Property ID: 210877
"I was never built to be fancy. I was built to be useful. Practical. To be a home for a family. My first family was a digger's family who moved into Hilton Park, Fremantle's newly laid out 'garden suburb', after the second great war with many other returned servicemen and new immigrants."
Become a part of this home's history and make this beautifully maintained and renovated home in Hilton's close-knit community yours.
Whether you've cycled back after a South Beach swim (your hair will just about be dry by the time you get here), walked from the local shops or the cafe and patisserie on the corner, or driven the 4km km drive from the heart of Fremantle, you'll be thrilled to get home. Put down your shopping and relax with a a cuppa on the front porch. Screened by the established water wise native front garden you can watch the world go by while listening to the cacophony of birds as they forage and fly between the flame trees that line the street.
Head inside to the 3 garden facing bedrooms, all with built on robes and ceiling fans. The main bedroom has a reverse cycle a/c and full ensuite bathroom.
Original art deco lead-glass sliding doors lead through to the heart of the home: the open plan kitchen, lounge and dining area. Whether you're entertaining or sitting down for a cozy meal - this natural open space allows you to be present and interact with friends and family while preparing food, doing homework, building extensive train tracks or lego castles, catching up after a busy day or just relaxing in front of the TV.
The kitchen features a Westinghouse gas stove top and electric fan oven, Bosch dishwasher, double sink and generous storage space.
Set back from the dining area (which comfortably accommodates a 8 seater setting) is the TV lounge with a large windows and French doors that spill out onto the covered decked outdoor lounge and living space. This private and secure back garden contains a 'naturescape' sandpit and tree house that will keep the kids entertained for hours, while you enjoy some outdoors dining, potter about in the garden or curl up with a good book. If the weather is cool, pop back inside to grab a bottle of red from the underfloor wine cellar and huddle around the fire pit that nestles in the far corner of the garden.
Back inside, the rear of the house currently doubles as a home office and guest bedroom for when family visits. With it's own toilet and shower, you'll only need to intrude to do the laundry or access the handy storage area to grab the camping gear.
As an added bonus the home comes complete with solar panels that were installed when the feedback energy rebate rates where much more favourable, which means zero electricity bills for most of the year, and even some money back during the sunny summer months. Three water tanks in the back and water wise gardens also mean big reductions in water usage, so you can enjoy the comforts of air-con, heating and a nice garden with minimal impact on the environment, and your wallet.
The paint has hardly dried after more than a year's worth of relationship testing renovating, but the current owners have an opportunity to buy a friend's house down the road that has a granny flat that suits Dad's bad habits of night shifts and day sleep, so it's time for someone else to love this home.
Give us a call today to schedule an appointment to view this property.
Become a part of this home's history and make this beautifully maintained and renovated home in Hilton's close-knit community yours.
Whether you've cycled back after a South Beach swim (your hair will just about be dry by the time you get here), walked from the local shops or the cafe and patisserie on the corner, or driven the 4km km drive from the heart of Fremantle, you'll be thrilled to get home. Put down your shopping and relax with a a cuppa on the front porch. Screened by the established water wise native front garden you can watch the world go by while listening to the cacophony of birds as they forage and fly between the flame trees that line the street.
Head inside to the 3 garden facing bedrooms, all with built on robes and ceiling fans. The main bedroom has a reverse cycle a/c and full ensuite bathroom.
Original art deco lead-glass sliding doors lead through to the heart of the home: the open plan kitchen, lounge and dining area. Whether you're entertaining or sitting down for a cozy meal - this natural open space allows you to be present and interact with friends and family while preparing food, doing homework, building extensive train tracks or lego castles, catching up after a busy day or just relaxing in front of the TV.
The kitchen features a Westinghouse gas stove top and electric fan oven, Bosch dishwasher, double sink and generous storage space.
Set back from the dining area (which comfortably accommodates a 8 seater setting) is the TV lounge with a large windows and French doors that spill out onto the covered decked outdoor lounge and living space. This private and secure back garden contains a 'naturescape' sandpit and tree house that will keep the kids entertained for hours, while you enjoy some outdoors dining, potter about in the garden or curl up with a good book. If the weather is cool, pop back inside to grab a bottle of red from the underfloor wine cellar and huddle around the fire pit that nestles in the far corner of the garden.
Back inside, the rear of the house currently doubles as a home office and guest bedroom for when family visits. With it's own toilet and shower, you'll only need to intrude to do the laundry or access the handy storage area to grab the camping gear.
As an added bonus the home comes complete with solar panels that were installed when the feedback energy rebate rates where much more favourable, which means zero electricity bills for most of the year, and even some money back during the sunny summer months. Three water tanks in the back and water wise gardens also mean big reductions in water usage, so you can enjoy the comforts of air-con, heating and a nice garden with minimal impact on the environment, and your wallet.
The paint has hardly dried after more than a year's worth of relationship testing renovating, but the current owners have an opportunity to buy a friend's house down the road that has a granny flat that suits Dad's bad habits of night shifts and day sleep, so it's time for someone else to love this home.
Give us a call today to schedule an appointment to view this property.
Features
Outdoor features
Shed
Deck
Fully fenced
Indoor features
Heating
Pets considered
Air conditioning
Study
Dishwasher
Living area
Ensuite
Climate control & energy
Solar panels
For real estate agents
Please note that you are in breach of Privacy Laws and the Terms and Conditions of Usage of our site, if you contact a buymyplace Vendor with the intention to solicit business i.e. You cannot contact any of our advertisers other than with the intention to purchase their property. If you contact an advertiser with any other purposes, you are also in breach of The SPAM and Privacy Act where you are "Soliciting business from online information produced for another intended purpose". If you believe you have a buyer for our vendor, we kindly request that you direct your buyer to the buymyplace.com.au website or refer them through buymyplace.com.au by calling 1300 003 726. Please note, our vendors are aware that they do not need to, nor should they, sign any real estate agent contracts in the promise that they will be introduced to a buyer. (Terms & Conditions).



 Email
Email  Twitter
Twitter  Facebook
Facebook 














