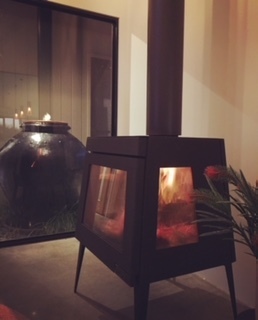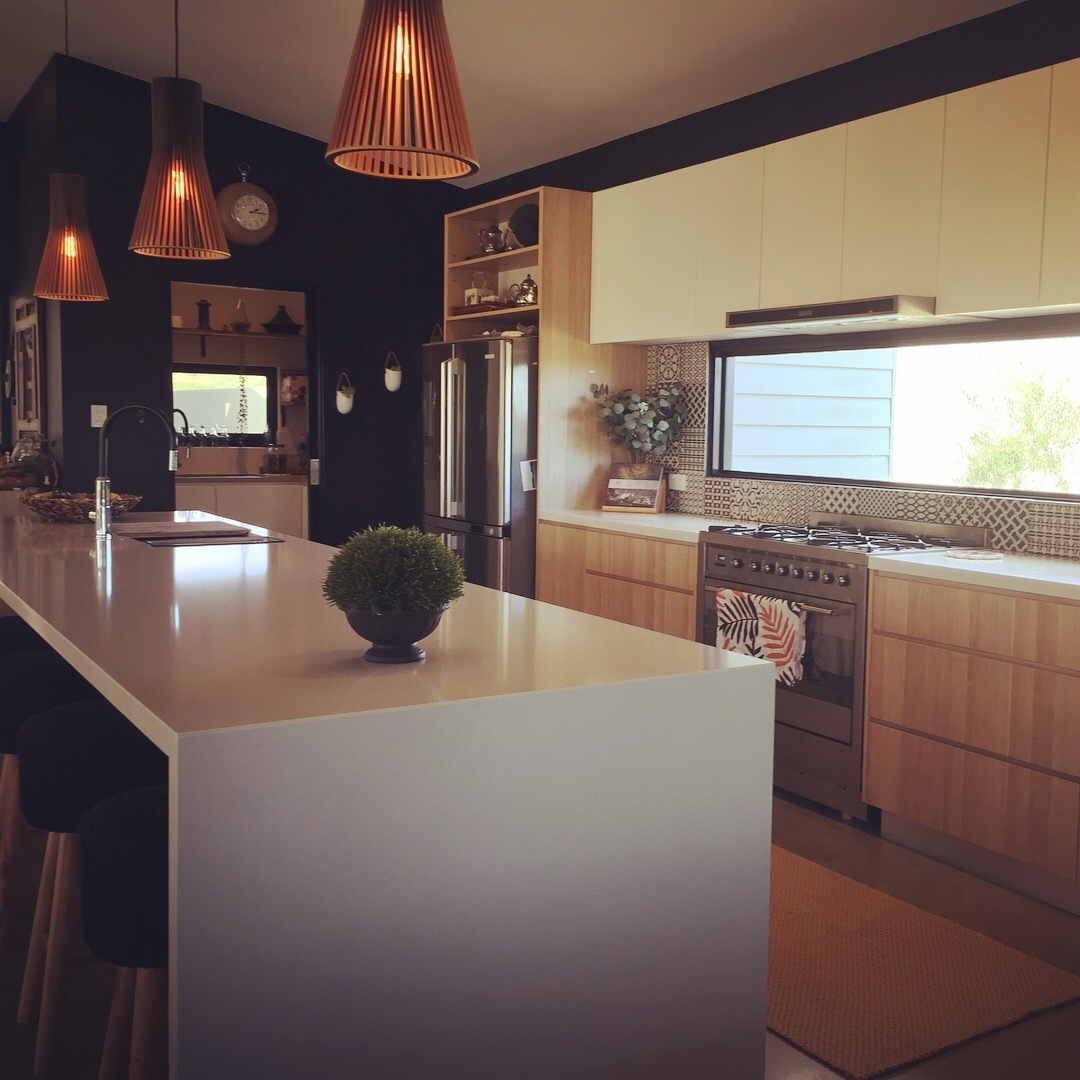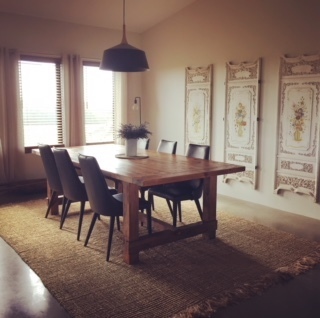Lot 80 Ridge Way, Jurien Bay, WA
22 Photos
Sold

22 Photos


+18
Sold
$659,000
4
2
1
235m2
house
Sold
$659,000
4
2
1
235m2
house
REDUCED FOR QUICK SALE. 10 acre block in popular Jurien Bay Heights
Property ID: 62028
Beautiful, modern, 3yr old home on 10 acre block in beautiful Jurien Bay Heights.
Dream kitchen with ceaserstone benchtops, quality stainless steel appliances,freestanding gas oven and stovetop with recessed range hood, and window splash back overlooking the backyard and outdoor fire pit. Island bench with inset stainless steel sink dishwasher and beautiful adjoining butlers pantry with 2nd stainless steel sink, perfect for hiding away appliances and showcasing your homemade jams and preserves.
Open plan living area with seperate dining space with double glass doors opening onto deck.
Large living area with recessed wall and feature downlights. Large glass sliders open onto the deck and outdoor living area.
Plenty of large windows allow for sweeping views, bringing the outdoors in.
4m high raked ceilings with timber feature beam adds space and airiness.
Reverse cycle air-con and Wood Heater.
Seperate formal sitting room.
Entrance to the Master Bedroom/Parents Retreat overlooks a deck with sunken fishpond and views of the garden. Master has double glass doors opening to beautiful sweeping views that catch a glimpse of Mt Leseur, Reverse cycle air-con,
Large double door walk-in robe, fully equipped with built in cabinetry.
The luxury Ensuite is open to the bedroom with a beautiful quality stone bath, separate toilet, and full length glass window to the shower looking onto private, secluded courtyard.
2 queensize carpeted bedrooms with large, mirrored built in robes.
4th queensize bedroom/office/guest with timber shelving and built in cabinetry, large glass slider opening into the kitchen courtyard.
The main bathroom has a large tiled shower with recess, beautiful quality stone basin, full length bath and beautiful wall inset.
Beautiful polished concrete floors are throughout this home, flowing seamlessly into wet areas.
The laundry off the kitchen is bright and fresh, has built in cupboards, inset stainless steel tub, long working bench and exits onto a large walled kitchen courtyard with access to the double carport.
This home has been finished to a high standard, including modern finishes, quality tapware, heated towel racks, designer lighting, squareset finish to walls, and 3m ceilings.
The undercover deck is perfect for entertaining in all weather, with sliding blinds to shut out winds, rain and heat, with inset speakers.
Solar Hot Water
Large 17.5 x 7m concreted colourbond shed with 5 bays....3 open bays perfect for the boat and caravan, 1 closed bay used as a workshop, the 5th bay ready to be turned into a granny flat, office or gym with french doors and plumbing in place.
Outdoor area with fire pit set along the rock garden and olive trees.
160,000ltr quality Heritage rainwater tank with UV water filtration system supply the house with quality rainwater to all wet areas.
Bore, pump and tank provide never ending supply of water and reticulation to the property.
Private separate 1 bed granny flat with bathroom and kitchen, workshop, beautiful private gardens, serviced by own rainwater tank and septic system.
Within 10 minute drive to local Jurien Bay shops, school, pristine beaches, and national parks such as Sandy Cape.
A truly beautiful home in a stunning location, offering the perfect lifestyle for those searching for something special.
Dream kitchen with ceaserstone benchtops, quality stainless steel appliances,freestanding gas oven and stovetop with recessed range hood, and window splash back overlooking the backyard and outdoor fire pit. Island bench with inset stainless steel sink dishwasher and beautiful adjoining butlers pantry with 2nd stainless steel sink, perfect for hiding away appliances and showcasing your homemade jams and preserves.
Open plan living area with seperate dining space with double glass doors opening onto deck.
Large living area with recessed wall and feature downlights. Large glass sliders open onto the deck and outdoor living area.
Plenty of large windows allow for sweeping views, bringing the outdoors in.
4m high raked ceilings with timber feature beam adds space and airiness.
Reverse cycle air-con and Wood Heater.
Seperate formal sitting room.
Entrance to the Master Bedroom/Parents Retreat overlooks a deck with sunken fishpond and views of the garden. Master has double glass doors opening to beautiful sweeping views that catch a glimpse of Mt Leseur, Reverse cycle air-con,
Large double door walk-in robe, fully equipped with built in cabinetry.
The luxury Ensuite is open to the bedroom with a beautiful quality stone bath, separate toilet, and full length glass window to the shower looking onto private, secluded courtyard.
2 queensize carpeted bedrooms with large, mirrored built in robes.
4th queensize bedroom/office/guest with timber shelving and built in cabinetry, large glass slider opening into the kitchen courtyard.
The main bathroom has a large tiled shower with recess, beautiful quality stone basin, full length bath and beautiful wall inset.
Beautiful polished concrete floors are throughout this home, flowing seamlessly into wet areas.
The laundry off the kitchen is bright and fresh, has built in cupboards, inset stainless steel tub, long working bench and exits onto a large walled kitchen courtyard with access to the double carport.
This home has been finished to a high standard, including modern finishes, quality tapware, heated towel racks, designer lighting, squareset finish to walls, and 3m ceilings.
The undercover deck is perfect for entertaining in all weather, with sliding blinds to shut out winds, rain and heat, with inset speakers.
Solar Hot Water
Large 17.5 x 7m concreted colourbond shed with 5 bays....3 open bays perfect for the boat and caravan, 1 closed bay used as a workshop, the 5th bay ready to be turned into a granny flat, office or gym with french doors and plumbing in place.
Outdoor area with fire pit set along the rock garden and olive trees.
160,000ltr quality Heritage rainwater tank with UV water filtration system supply the house with quality rainwater to all wet areas.
Bore, pump and tank provide never ending supply of water and reticulation to the property.
Private separate 1 bed granny flat with bathroom and kitchen, workshop, beautiful private gardens, serviced by own rainwater tank and septic system.
Within 10 minute drive to local Jurien Bay shops, school, pristine beaches, and national parks such as Sandy Cape.
A truly beautiful home in a stunning location, offering the perfect lifestyle for those searching for something special.
Features
Outdoor features
Deck
Courtyard
Shed
Secure parking
Garage
Indoor features
Air conditioning
Broadband
Dishwasher
Open fire place
Heating
Living area
Pay TV
Study
Pets considered
Workshop
Ensuite
Climate control & energy
Solar hot water
For real estate agents
Please note that you are in breach of Privacy Laws and the Terms and Conditions of Usage of our site, if you contact a buymyplace Vendor with the intention to solicit business i.e. You cannot contact any of our advertisers other than with the intention to purchase their property. If you contact an advertiser with any other purposes, you are also in breach of The SPAM and Privacy Act where you are "Soliciting business from online information produced for another intended purpose". If you believe you have a buyer for our vendor, we kindly request that you direct your buyer to the buymyplace.com.au website or refer them through buymyplace.com.au by calling 1300 003 726. Please note, our vendors are aware that they do not need to, nor should they, sign any real estate agent contracts in the promise that they will be introduced to a buyer. (Terms & Conditions).



 Email
Email  Twitter
Twitter  Facebook
Facebook 


















