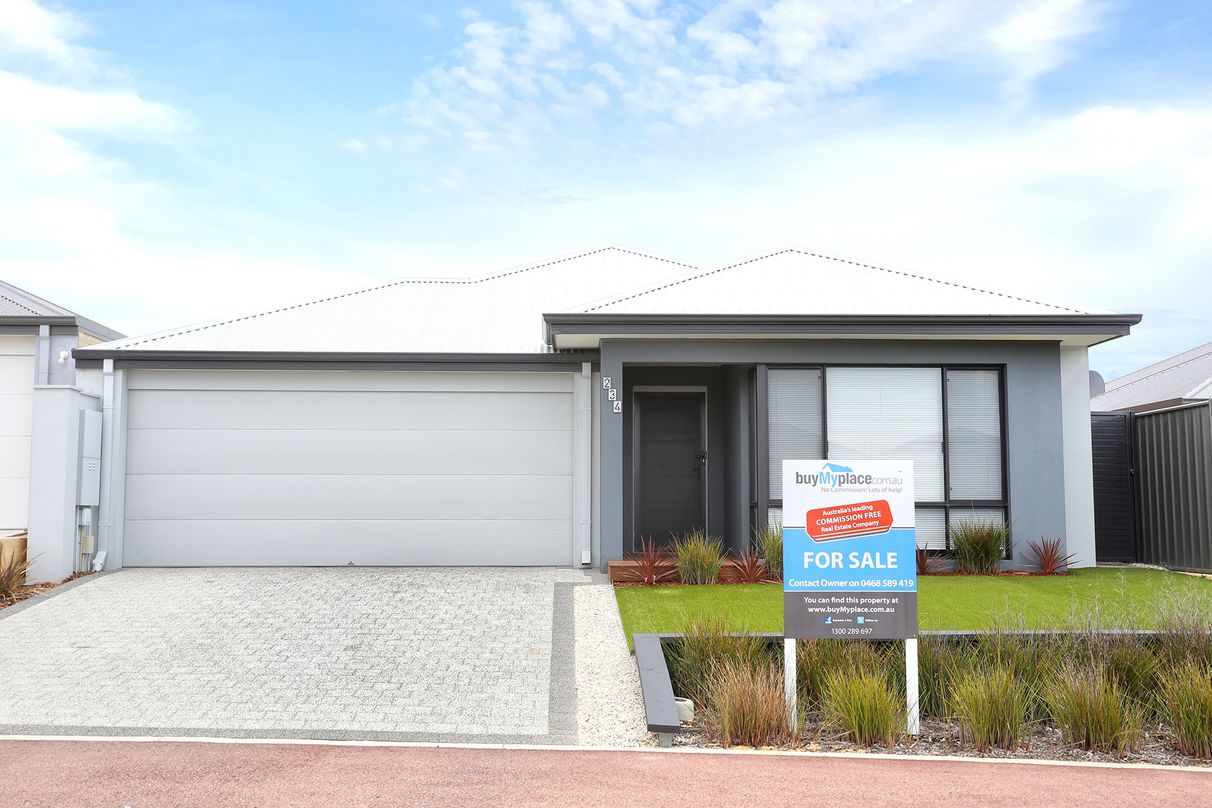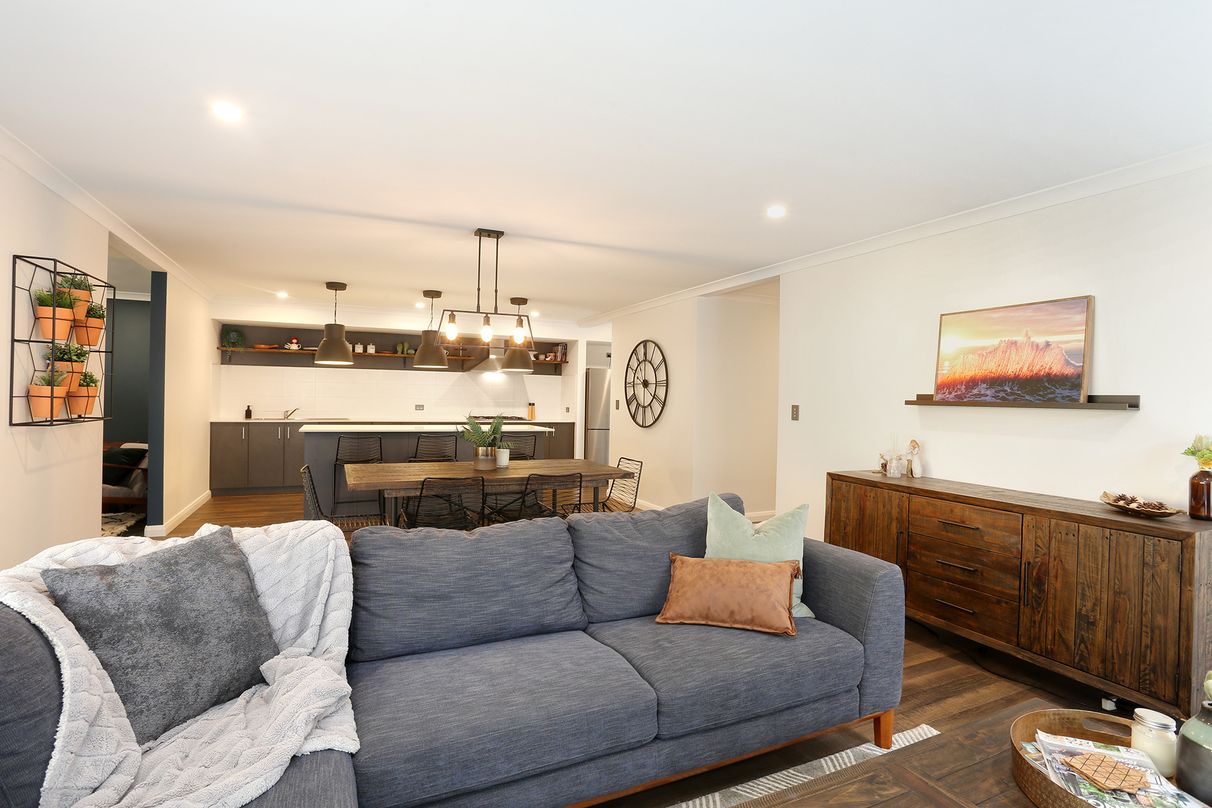234 Lake Valley Drive, Lakelands, WA
14 Photos
Sold

14 Photos


+10
Sold
$375,000
3
2
–
230m2
house
Sold
$375,000
3
2
–
230m2
house
Generous Proportions & Multiple Living Spaces - The Ultimate Indoor/Outdoor Entertainer
Property ID: 81363
Tucked away in a family-friendly drive in a quiet pocket of Lakelands, this well-appointed three-bedroom home ticks all the boxes. Surrounded by other quality family homes, with generous proportions and larger than average living areas, it is appealing to young families, 1st home buyers and savvy investors seeking a rewarding portfolio addition.
Boasting an immaculate street presence, the home showcases high-quality fixtures and fittings complemented by fresh modern tones, designer lighting and laminate timber floors emphasising space and light throughout. Designed with both privacy and entertaining in mind, the open floor plan creates spacious living with everything easily flowing together. The well-appointed kitchen glides through to the expansive living/dining area and out through glass sliders around to the secluded alfresco entertaining deck creating expansive indoor/outdoor entertainment. The deck enjoys a raised ceiling and an outdoor fan for total comfort. WIth plenty of room for everyone, the area steps down to a paved area creating another entertaining area perfect for sunny days and a separate theatre room allows the whole family to relax with ease.
On a large fully fenced and private block with plenty of lush lawn for the kids to enjoy, it offers an outstanding opportunity for all buyers to take advantage of the affordable market and establish themselves in a well-equipped home.
The impressive list of features include:
Generous open plan living/dining, kitchen and lounge space, flowing out to an undercover alfresco area
Spacious modern kitchen equipped with high-quality Westinghouse appliances, a dishwasher, Essa stone benchtops, farmhouse style shelving and lots of storage
Separate theatre room
Three well-proportioned bedrooms, two with double wardrobes
Impressive Master bedroom with ensuite boasting a double vanity and large walk-in robe
Decking at entrance and in alfresco
Ceiling fans located in all bedrooms and alfresco
Designer lighting and timber laminate floors throughout
Large storage spaces in linen and pantry cupboards
Garden shed located at the back of the property
Timber panel feature walls in theatre, master and entrance
Side access gate and roller door to access garage and the side of the property
Conveniently situated close to excellent schools, shops, parks, playgrounds and public transport. This is your chance to experience expansive, high-quality living in a peaceful, family friendly location. Presenting an exceptional standard of living, now is the time to seize this opportunity and get into a great home with plenty of space for everyone to enjoy.
Boasting an immaculate street presence, the home showcases high-quality fixtures and fittings complemented by fresh modern tones, designer lighting and laminate timber floors emphasising space and light throughout. Designed with both privacy and entertaining in mind, the open floor plan creates spacious living with everything easily flowing together. The well-appointed kitchen glides through to the expansive living/dining area and out through glass sliders around to the secluded alfresco entertaining deck creating expansive indoor/outdoor entertainment. The deck enjoys a raised ceiling and an outdoor fan for total comfort. WIth plenty of room for everyone, the area steps down to a paved area creating another entertaining area perfect for sunny days and a separate theatre room allows the whole family to relax with ease.
On a large fully fenced and private block with plenty of lush lawn for the kids to enjoy, it offers an outstanding opportunity for all buyers to take advantage of the affordable market and establish themselves in a well-equipped home.
The impressive list of features include:
Generous open plan living/dining, kitchen and lounge space, flowing out to an undercover alfresco area
Spacious modern kitchen equipped with high-quality Westinghouse appliances, a dishwasher, Essa stone benchtops, farmhouse style shelving and lots of storage
Separate theatre room
Three well-proportioned bedrooms, two with double wardrobes
Impressive Master bedroom with ensuite boasting a double vanity and large walk-in robe
Decking at entrance and in alfresco
Ceiling fans located in all bedrooms and alfresco
Designer lighting and timber laminate floors throughout
Large storage spaces in linen and pantry cupboards
Garden shed located at the back of the property
Timber panel feature walls in theatre, master and entrance
Side access gate and roller door to access garage and the side of the property
Conveniently situated close to excellent schools, shops, parks, playgrounds and public transport. This is your chance to experience expansive, high-quality living in a peaceful, family friendly location. Presenting an exceptional standard of living, now is the time to seize this opportunity and get into a great home with plenty of space for everyone to enjoy.
Features
Outdoor features
Deck
Fully fenced
Remote garage
Shed
Secure parking
Garage
Indoor features
Broadband
Dishwasher
Living area
Pets considered
For real estate agents
Please note that you are in breach of Privacy Laws and the Terms and Conditions of Usage of our site, if you contact a buymyplace Vendor with the intention to solicit business i.e. You cannot contact any of our advertisers other than with the intention to purchase their property. If you contact an advertiser with any other purposes, you are also in breach of The SPAM and Privacy Act where you are "Soliciting business from online information produced for another intended purpose". If you believe you have a buyer for our vendor, we kindly request that you direct your buyer to the buymyplace.com.au website or refer them through buymyplace.com.au by calling 1300 003 726. Please note, our vendors are aware that they do not need to, nor should they, sign any real estate agent contracts in the promise that they will be introduced to a buyer. (Terms & Conditions).



 Email
Email  Twitter
Twitter  Facebook
Facebook 










