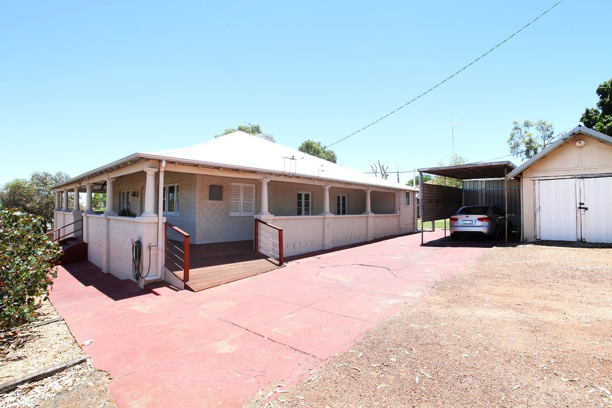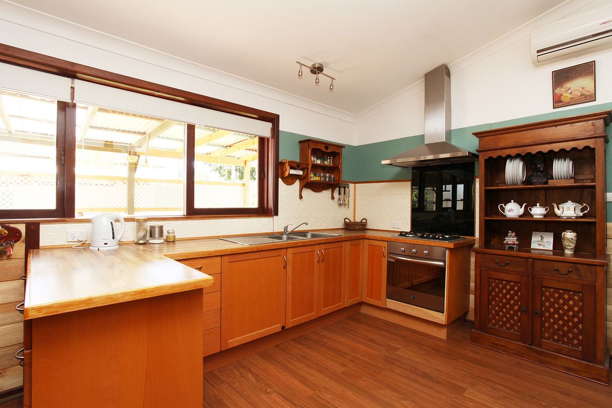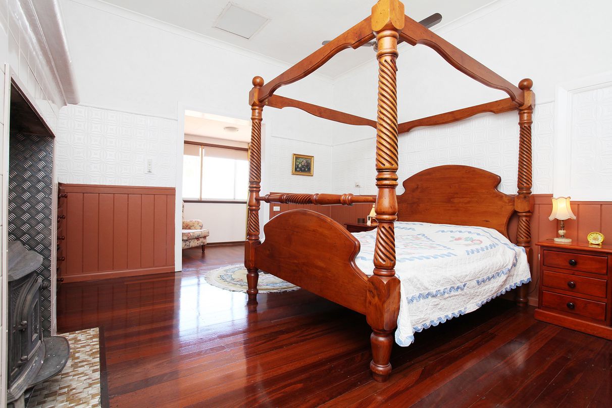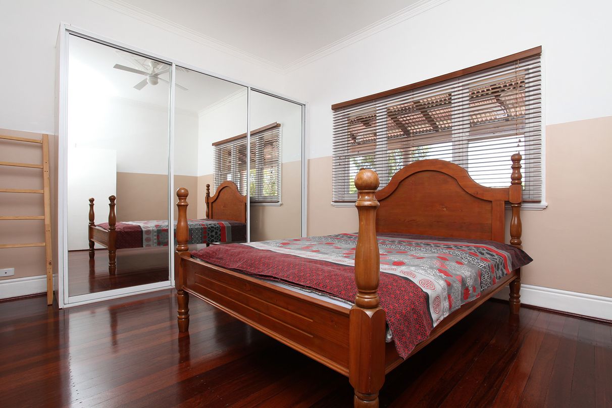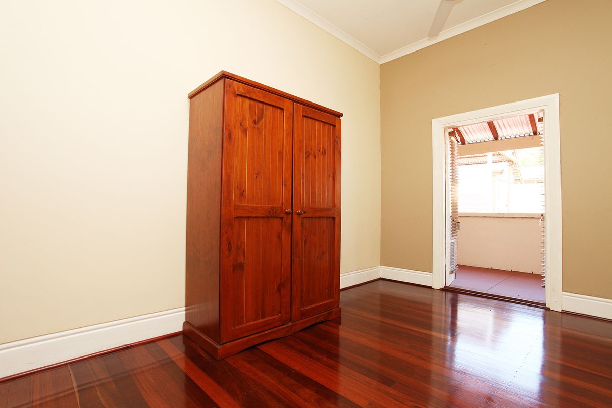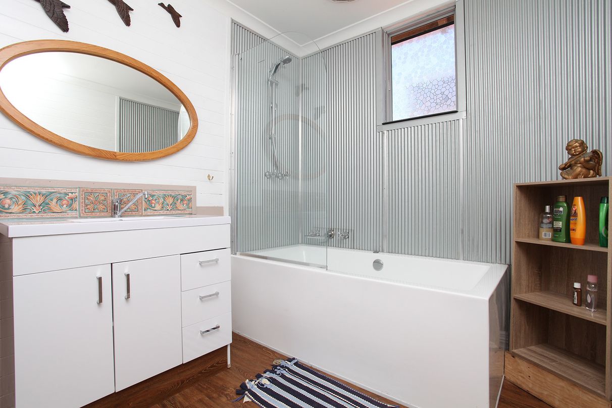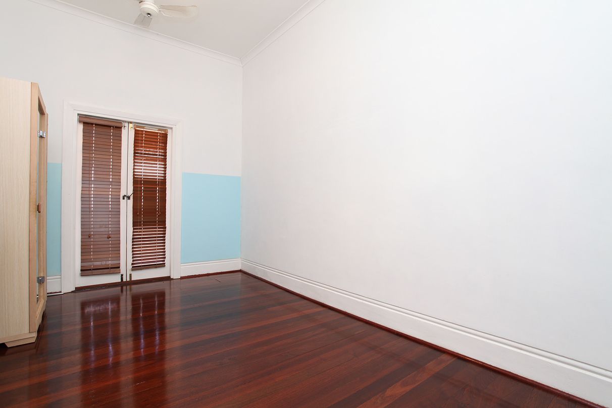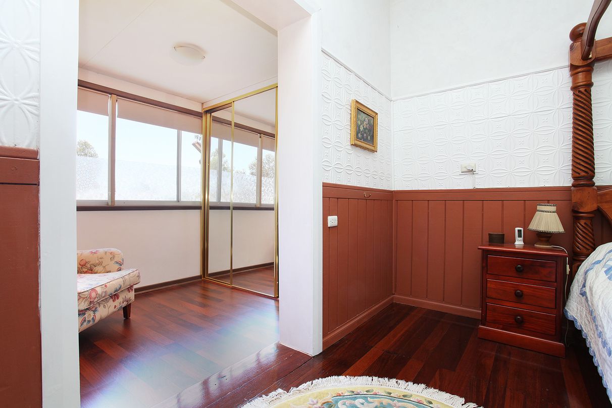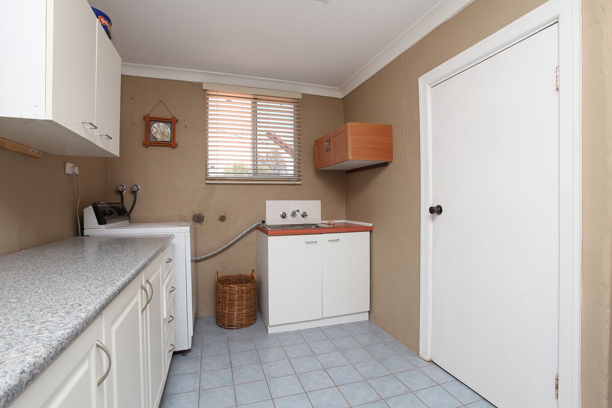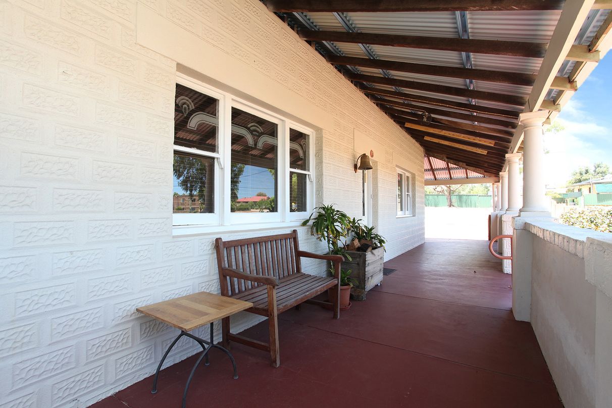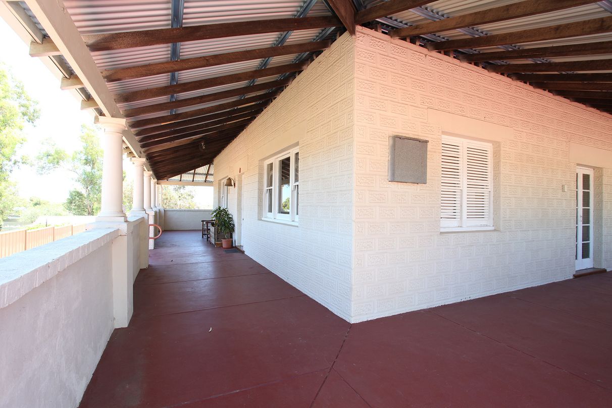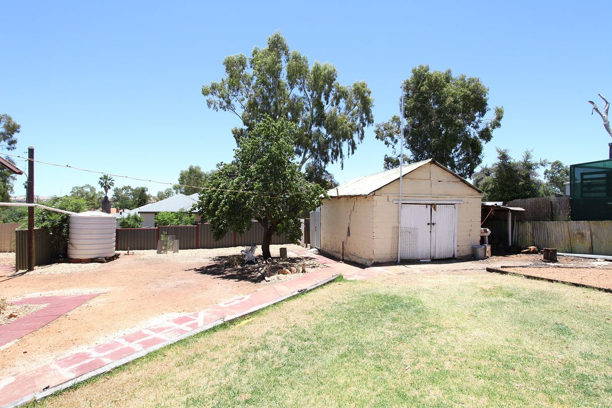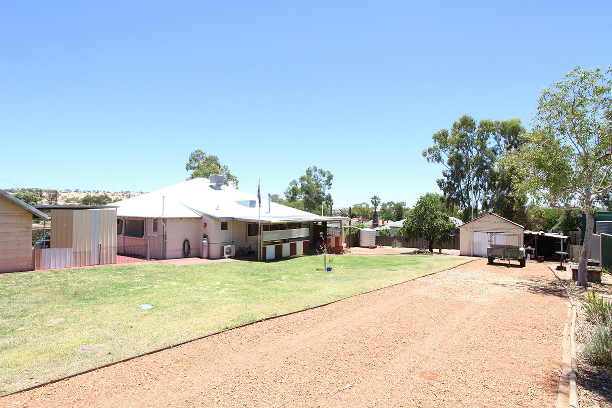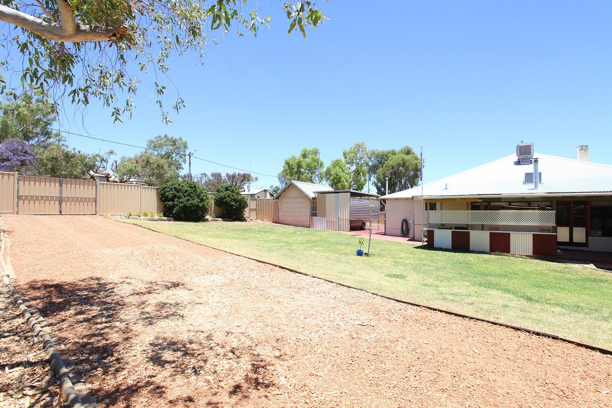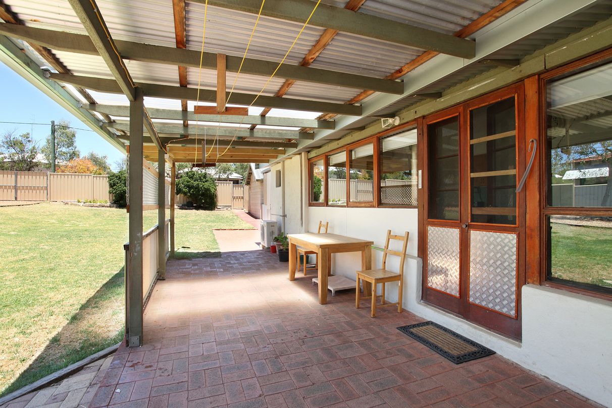79 Inkpen Street, Northam, WA
18 Photos
Sold
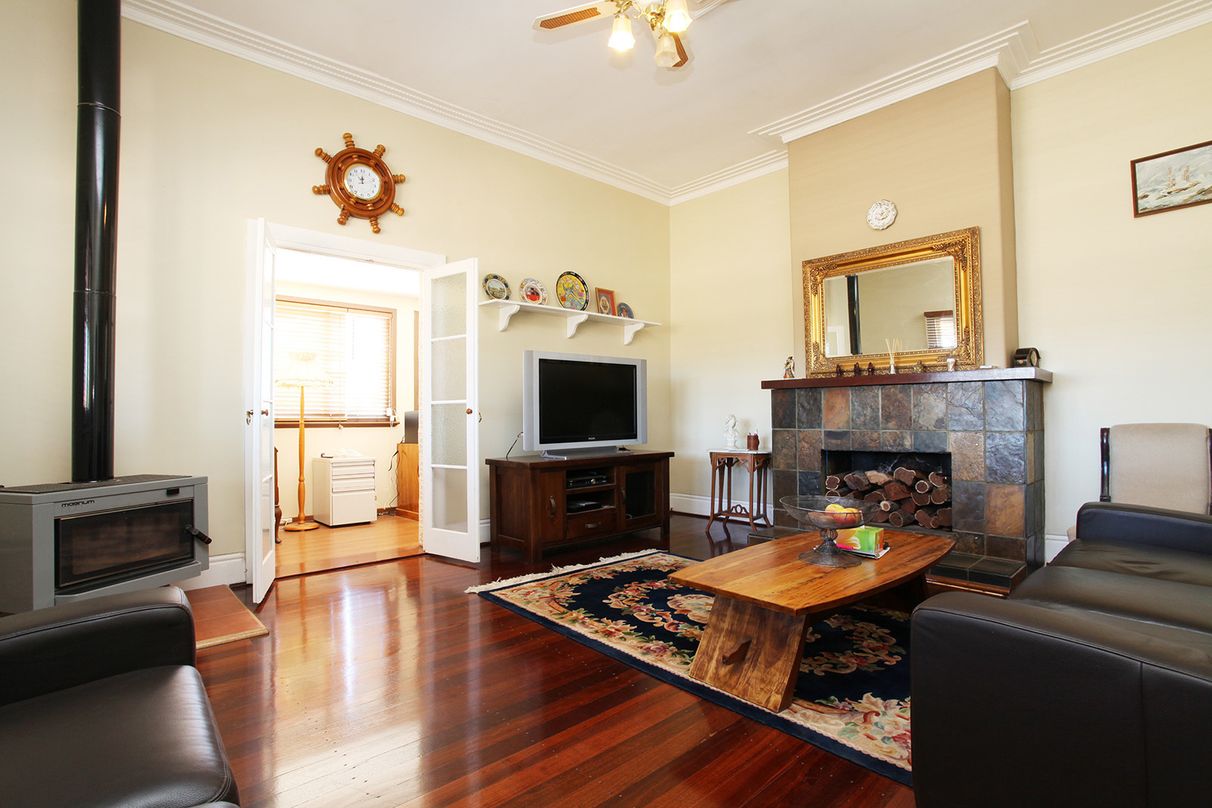
18 Photos
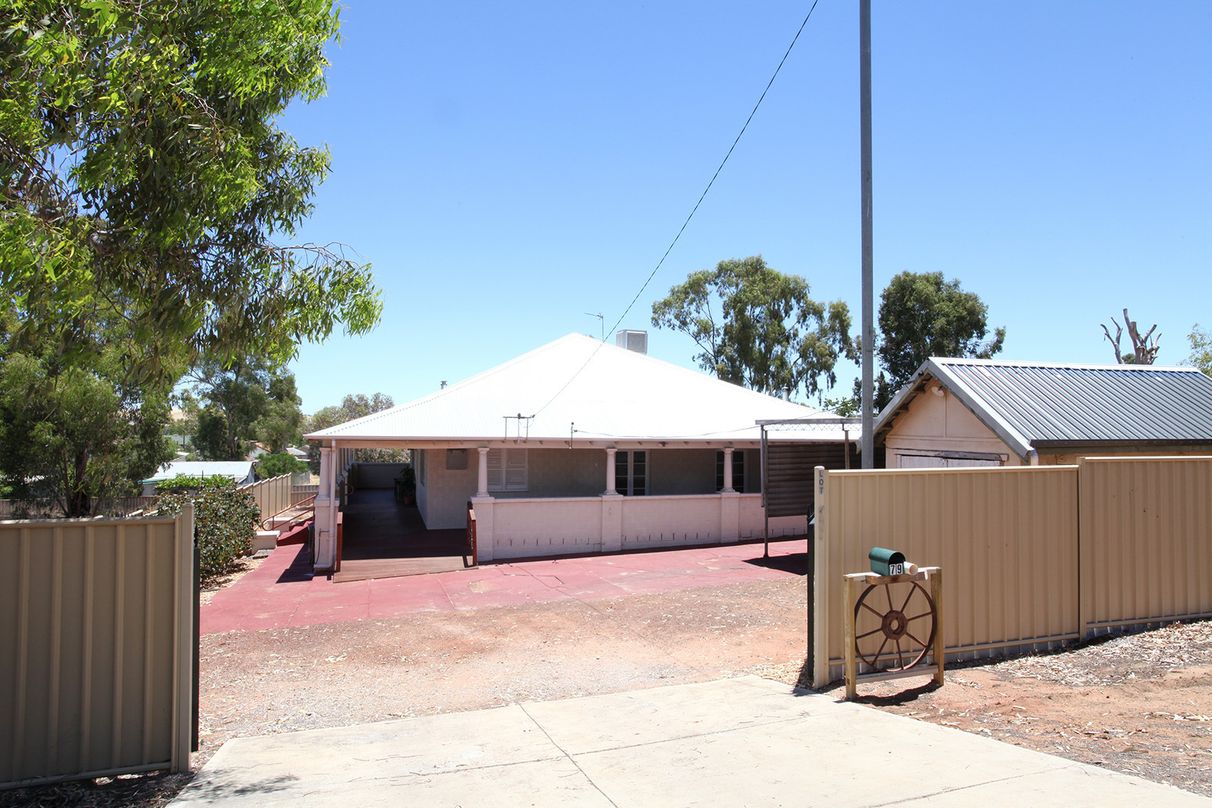
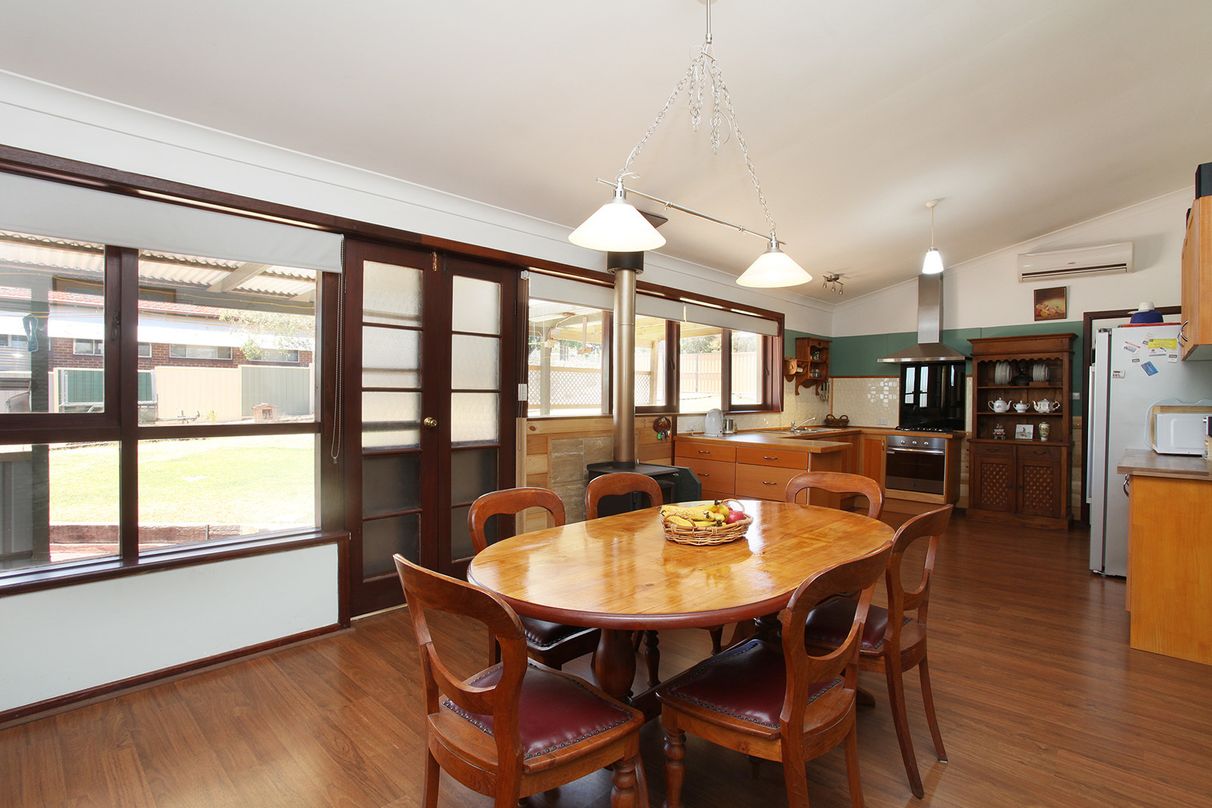
+14
Sold
$335,000
4
2
1
–
house
Sold
$335,000
4
2
1
–
house
Charming Grand Ol’ Dame… On A 1548sqm Block
Property ID: 21163
Update: Solar Panel (3.7kW system, 14 panels) installed on August 2017
This grand old dame, on a double 1548sqm block, is just as charming today as she was back in the 1950’s. Affectionately brought up to speed with classic and tasteful updates and renovations throughout, all the while, paying special tribute to the original charms of yesteryear, alongside the quality, modern conveniences that are simply expected today!
Just off Newcastle Street, very close to Northam District Hospital, Avonvale Primary and Northam Senior High within walking distance and Northam city centre less than 1km away, this solid brick character home has a wide, deep-set wraparound veranda offering cooler days and plenty of undercover outdoor entertaining.
Make no mistake, 1548sqm of land with a 39m street frontage, gives you plenty of room to branch out into the backyard and create your dream outdoor living - scope for an alfresco, pool, spa, play equipment, vegie garden, a man cave and workshop as well! Whatever you imagine in your dream backyard, rest assured, there is certainly room for it to become a reality here!
Internally the home showcases loads of appealing character and charm with quality renovations and updates throughout. Soaring 3 metre ceiling heights, polished jarrah floorboards lining throughout, renovated kitchen & sleek bathroom, ducted evaporative cooling, split system air conditioning, fans and window furnishings throughout.
Enormous bedrooms with robes, two with french doors opening to outside and the master also including original fireplace and a separate retreat / dressing room with mirrored built in robes!
Generous living zones including an ambient formal lounge with original slate fireplace as well as a coonara woodheater and an open, sunlit kitchen and dining combined with vaulted ceiling and double doors opening to outdoors!
Completing the picture of this well-maintained beauty, the home has been re-wired and has an updated meter box, a sleepout/office with separate toilet makes an ideal teenager's retreat, brick garage, a concreted and powered 6m x 4m workshop, shed, carport, reticulated gardens, colorbond fences, 5,000ltr water tank and a second driveway with wide gated access for large boats, caravans or trailers!
In addition, there is certainly potential for subdivision (STCA) if you wanted to let go of some of that amazing backyard!
Private inspections are welcome and can be arranged anytime.
This grand old dame, on a double 1548sqm block, is just as charming today as she was back in the 1950’s. Affectionately brought up to speed with classic and tasteful updates and renovations throughout, all the while, paying special tribute to the original charms of yesteryear, alongside the quality, modern conveniences that are simply expected today!
Just off Newcastle Street, very close to Northam District Hospital, Avonvale Primary and Northam Senior High within walking distance and Northam city centre less than 1km away, this solid brick character home has a wide, deep-set wraparound veranda offering cooler days and plenty of undercover outdoor entertaining.
Make no mistake, 1548sqm of land with a 39m street frontage, gives you plenty of room to branch out into the backyard and create your dream outdoor living - scope for an alfresco, pool, spa, play equipment, vegie garden, a man cave and workshop as well! Whatever you imagine in your dream backyard, rest assured, there is certainly room for it to become a reality here!
Internally the home showcases loads of appealing character and charm with quality renovations and updates throughout. Soaring 3 metre ceiling heights, polished jarrah floorboards lining throughout, renovated kitchen & sleek bathroom, ducted evaporative cooling, split system air conditioning, fans and window furnishings throughout.
Enormous bedrooms with robes, two with french doors opening to outside and the master also including original fireplace and a separate retreat / dressing room with mirrored built in robes!
Generous living zones including an ambient formal lounge with original slate fireplace as well as a coonara woodheater and an open, sunlit kitchen and dining combined with vaulted ceiling and double doors opening to outdoors!
Completing the picture of this well-maintained beauty, the home has been re-wired and has an updated meter box, a sleepout/office with separate toilet makes an ideal teenager's retreat, brick garage, a concreted and powered 6m x 4m workshop, shed, carport, reticulated gardens, colorbond fences, 5,000ltr water tank and a second driveway with wide gated access for large boats, caravans or trailers!
In addition, there is certainly potential for subdivision (STCA) if you wanted to let go of some of that amazing backyard!
Private inspections are welcome and can be arranged anytime.
For real estate agents
Please note that you are in breach of Privacy Laws and the Terms and Conditions of Usage of our site, if you contact a buymyplace Vendor with the intention to solicit business i.e. You cannot contact any of our advertisers other than with the intention to purchase their property. If you contact an advertiser with any other purposes, you are also in breach of The SPAM and Privacy Act where you are "Soliciting business from online information produced for another intended purpose". If you believe you have a buyer for our vendor, we kindly request that you direct your buyer to the buymyplace.com.au website or refer them through buymyplace.com.au by calling 1300 003 726. Please note, our vendors are aware that they do not need to, nor should they, sign any real estate agent contracts in the promise that they will be introduced to a buyer. (Terms & Conditions).



 Email
Email  Twitter
Twitter  Facebook
Facebook 
