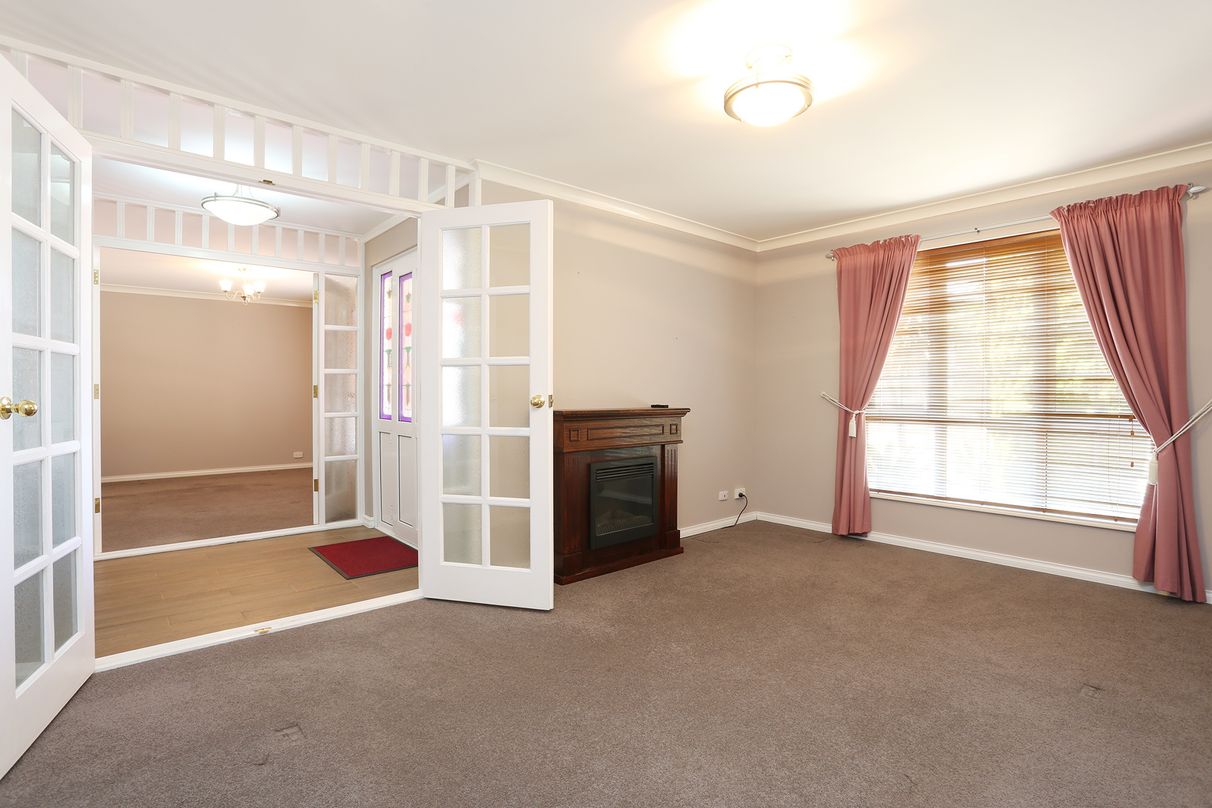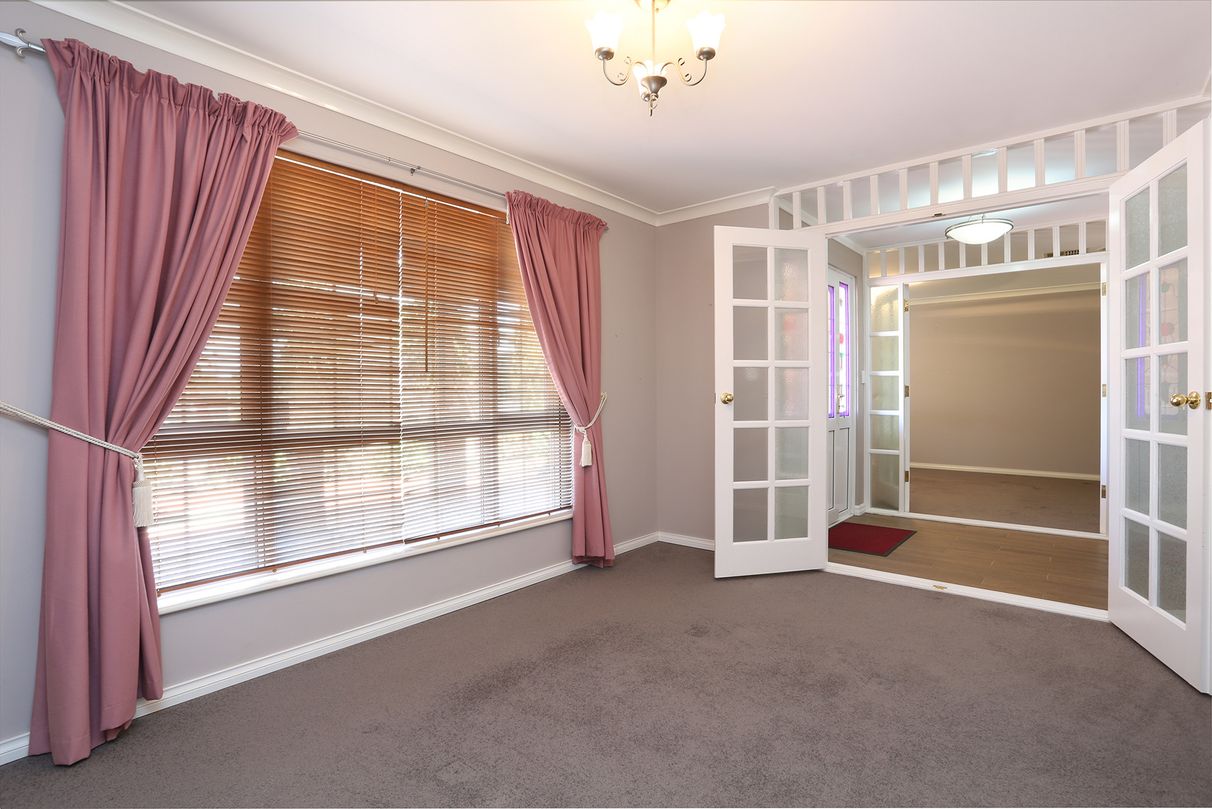7 Sicily Green, Secret Harbour, WA
16 Photos
Sold

16 Photos


+12
Sold
Offers over $730000
5
3
–
358m2
house
Sold
Offers over $730000
5
3
–
358m2
house
Exceptional Poolside Entertainment that Has it All
Property ID: 81258
Impressive from front to back, this supersized brick residence really has it all. Located in a quiet, friendly suburb boasting an impressive street presence, it is conveniently located close to local schools, shops and the beach allowing easy access to everything you need. Ticking all the boxes, it includes a list of premium extras creating the perfect combination for the ultimate family entertainer. Enjoy relaxing poolside living spread over a generous block with 358 sqm of living spaces overlooking the adjacent golf course delivering lush green views .
Showcasing fresh neutral tones and high-end fixtures and fittings complemented by quality flooring and large windows emphasising space and light throughout. Spread across two well-designed levels, the clever floorplan flows effortlessly together yet with separation in between. Comprising of 5 bedrooms, 3 bathrooms and 3 living areas flowing out to the impressive outdoor entertaining area followed by the expansive grassed backyard speckled with tropical gardens. Lounge in the sun and enjoy the tranquil outlook while the kids splash about in the solar heated sparkling swimming pool on hot summer days! With something for everyone, the huge backyard is also perfect for project masters and green thumbs, with a secret veg garden and potting shed tucked away behind the large workshop.
The luxurious and enormous master suite is located upstairs and includes an oversized walk-in robe and a generous ensuite with a spa bath allowing you to unwind in total bliss. Three double sized bedrooms, a sitting room, balcony, study and central bathroom are also located upstairs. All bathrooms are fully tiled with marble-topped vanities to giving you a taste of the exceptional quality throughout.
Features include:
Downstairs
Spacious open plan living
Impressive modern fitted kitchen with granite benchtops, built-in Neff oven, Bosch induction hotplate, fisher and Paykell dishwasher, walk-in pantry
Formal Lounge, Formal Dining, Large Family room, Large Games room
One double bedroom
Central bathroom
Linen press and storage cupboard and under stairs cupboard
Fully tiled fitted Laundry with front loading washer and tumble dryer
Double garage with rear roller door and shoppers entry to the kitchen
Upstairs
Upstairs sitting room
Balcony,
Three double bedrooms,
Study
Central bathroom,
Enormous master bedroom with built-in wardrobe and walk-in wardrobe, Ensuite bathroom.
Outdoors
Large workshop with two roller doors
Secret veg garden and potting shed hidden behind the workshop
Easy care gardens
Below ground Solar heated Pool
Large Alfresco
Gazebo
General
Fully double glazed throughout
Ducted reverse cycle air-conditioning
Ducted gas heating
Fully reticulated with bore
Immaculately kept, this outstanding residence presents a fantastic opportunity for the astute buyer to take advantage of the affordable market and establish themselves in a well-equipped home. Appealing to 1st home buyers, young families, lifestyle lovers, professionals and savvy investors seeking a rewarding portfolio addition. With absolutely everything you could want and more, what are you waiting for?
Showcasing fresh neutral tones and high-end fixtures and fittings complemented by quality flooring and large windows emphasising space and light throughout. Spread across two well-designed levels, the clever floorplan flows effortlessly together yet with separation in between. Comprising of 5 bedrooms, 3 bathrooms and 3 living areas flowing out to the impressive outdoor entertaining area followed by the expansive grassed backyard speckled with tropical gardens. Lounge in the sun and enjoy the tranquil outlook while the kids splash about in the solar heated sparkling swimming pool on hot summer days! With something for everyone, the huge backyard is also perfect for project masters and green thumbs, with a secret veg garden and potting shed tucked away behind the large workshop.
The luxurious and enormous master suite is located upstairs and includes an oversized walk-in robe and a generous ensuite with a spa bath allowing you to unwind in total bliss. Three double sized bedrooms, a sitting room, balcony, study and central bathroom are also located upstairs. All bathrooms are fully tiled with marble-topped vanities to giving you a taste of the exceptional quality throughout.
Features include:
Downstairs
Spacious open plan living
Impressive modern fitted kitchen with granite benchtops, built-in Neff oven, Bosch induction hotplate, fisher and Paykell dishwasher, walk-in pantry
Formal Lounge, Formal Dining, Large Family room, Large Games room
One double bedroom
Central bathroom
Linen press and storage cupboard and under stairs cupboard
Fully tiled fitted Laundry with front loading washer and tumble dryer
Double garage with rear roller door and shoppers entry to the kitchen
Upstairs
Upstairs sitting room
Balcony,
Three double bedrooms,
Study
Central bathroom,
Enormous master bedroom with built-in wardrobe and walk-in wardrobe, Ensuite bathroom.
Outdoors
Large workshop with two roller doors
Secret veg garden and potting shed hidden behind the workshop
Easy care gardens
Below ground Solar heated Pool
Large Alfresco
Gazebo
General
Fully double glazed throughout
Ducted reverse cycle air-conditioning
Ducted gas heating
Fully reticulated with bore
Immaculately kept, this outstanding residence presents a fantastic opportunity for the astute buyer to take advantage of the affordable market and establish themselves in a well-equipped home. Appealing to 1st home buyers, young families, lifestyle lovers, professionals and savvy investors seeking a rewarding portfolio addition. With absolutely everything you could want and more, what are you waiting for?
Features
Outdoor features
Remote garage
Balcony
Shed
Indoor features
Air conditioning
Dishwasher
Heating
Inside spa
Living area
Study
Balcony
Pets considered
Workshop
Alarm system
For real estate agents
Please note that you are in breach of Privacy Laws and the Terms and Conditions of Usage of our site, if you contact a buymyplace Vendor with the intention to solicit business i.e. You cannot contact any of our advertisers other than with the intention to purchase their property. If you contact an advertiser with any other purposes, you are also in breach of The SPAM and Privacy Act where you are "Soliciting business from online information produced for another intended purpose". If you believe you have a buyer for our vendor, we kindly request that you direct your buyer to the buymyplace.com.au website or refer them through buymyplace.com.au by calling 1300 003 726. Please note, our vendors are aware that they do not need to, nor should they, sign any real estate agent contracts in the promise that they will be introduced to a buyer. (Terms & Conditions).



 Email
Email  Twitter
Twitter  Facebook
Facebook 












