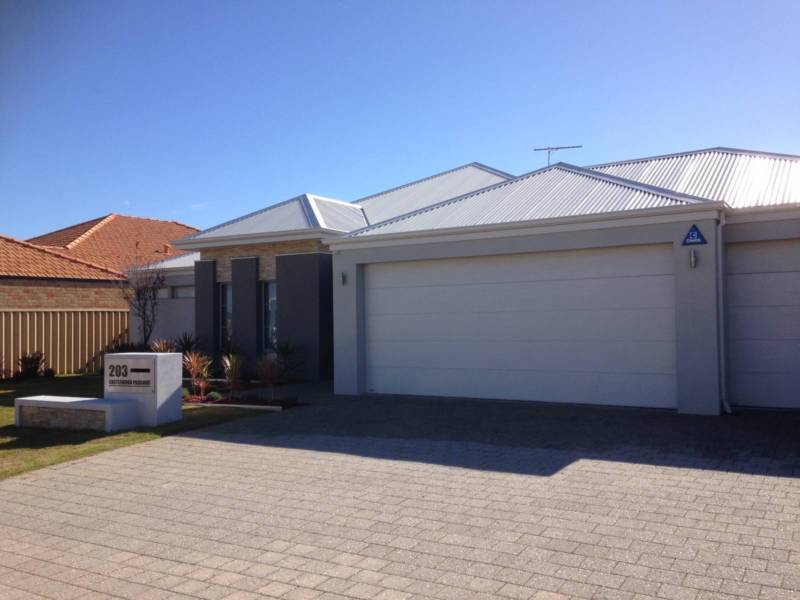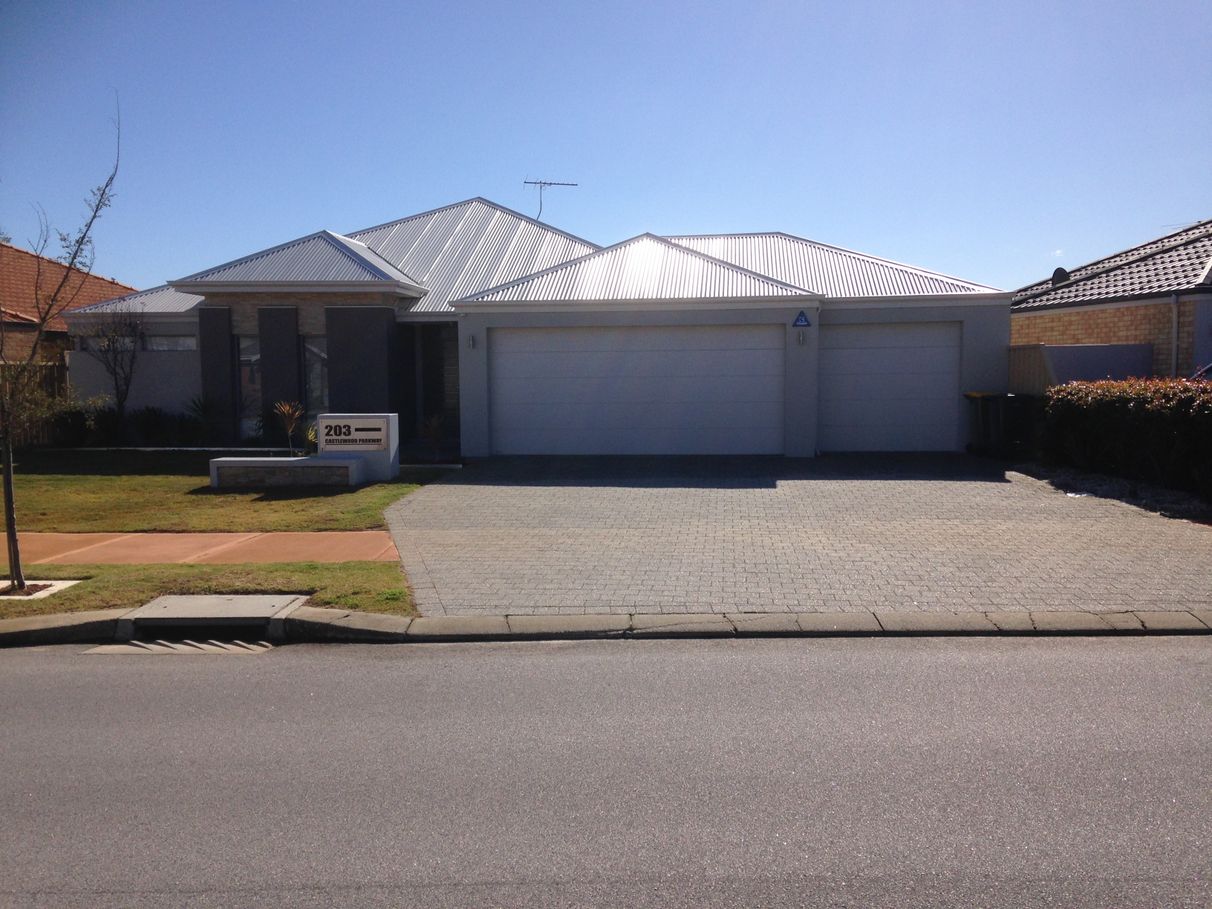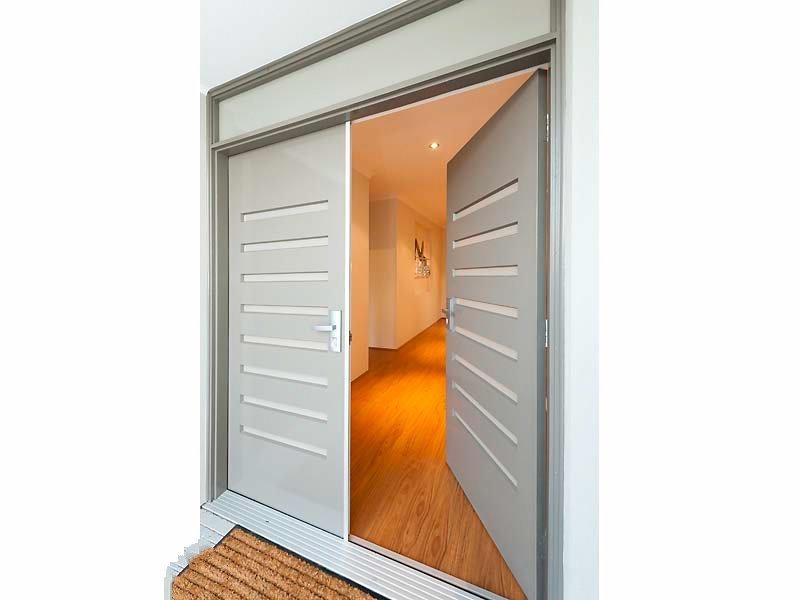203 Castlewood Parkway, Southern River, WA
12 Photos
Sold

12 Photos


+8
Triple Garage Large family Home
Property ID: 210713
Moving Inter state. Early Settlement prefered.
Spacious family home designed for entertaining.
Contemporary spaces, an abundance of natural light and open plan living areas define this impressive Summit Ex-Display home.
A grand statement in luxury family living and entertaining on generous land size of 594 sqm
Superbly positioned in the prestigious Bletchley Park estate.
This Ex-Display Home features:
--------------------------------------------
- Grand master Bedroom with huge WIR and ensuite with double vanity and double shower.
- 3 double sized bedrooms with BIRs
- Separate Study (5th Bedroom)
- Home theatre Room/Kids play room
- Open plan lounge and dining area
- Island bench Gourmet kitchen with 5 burner cooker and huge walk in pantry
- Undercover decking area with sliding doors to lounge and kitchen
- Fully landscaped gardens with reticulation.
- Triple Garage with roller door access to the rear.( excellent for trailers & boats)
- Huge Driveway - Can parked up to 6 cars including the driveway.
- Backyard is covered with aritificial turf.
- Walking distance to schools, parks and lake. Direct Bus to Murdoch Station
- Over 340sqm of build-in living area.
NB: Call for Private Viewing Only.
( The following can be part of the sale or sold separately)
-----------------------------------------------------------------------------
a. Built in- Home Theatre - Multi Media Projector (Mitsubishi)
b. Home Theatre 100" Screen
Spacious family home designed for entertaining.
Contemporary spaces, an abundance of natural light and open plan living areas define this impressive Summit Ex-Display home.
A grand statement in luxury family living and entertaining on generous land size of 594 sqm
Superbly positioned in the prestigious Bletchley Park estate.
This Ex-Display Home features:
--------------------------------------------
- Grand master Bedroom with huge WIR and ensuite with double vanity and double shower.
- 3 double sized bedrooms with BIRs
- Separate Study (5th Bedroom)
- Home theatre Room/Kids play room
- Open plan lounge and dining area
- Island bench Gourmet kitchen with 5 burner cooker and huge walk in pantry
- Undercover decking area with sliding doors to lounge and kitchen
- Fully landscaped gardens with reticulation.
- Triple Garage with roller door access to the rear.( excellent for trailers & boats)
- Huge Driveway - Can parked up to 6 cars including the driveway.
- Backyard is covered with aritificial turf.
- Walking distance to schools, parks and lake. Direct Bus to Murdoch Station
- Over 340sqm of build-in living area.
NB: Call for Private Viewing Only.
( The following can be part of the sale or sold separately)
-----------------------------------------------------------------------------
a. Built in- Home Theatre - Multi Media Projector (Mitsubishi)
b. Home Theatre 100" Screen
Features
Outdoor features
Remote garage
Fully fenced
Garage
Indoor features
Air conditioning
Study
Broadband
Dishwasher
Living area
Rumpus room
Ensuite
For real estate agents
Please note that you are in breach of Privacy Laws and the Terms and Conditions of Usage of our site, if you contact a buymyplace Vendor with the intention to solicit business i.e. You cannot contact any of our advertisers other than with the intention to purchase their property. If you contact an advertiser with any other purposes, you are also in breach of The SPAM and Privacy Act where you are "Soliciting business from online information produced for another intended purpose". If you believe you have a buyer for our vendor, we kindly request that you direct your buyer to the buymyplace.com.au website or refer them through buymyplace.com.au by calling 1300 003 726. Please note, our vendors are aware that they do not need to, nor should they, sign any real estate agent contracts in the promise that they will be introduced to a buyer. (Terms & Conditions).



 Email
Email  Twitter
Twitter  Facebook
Facebook 








