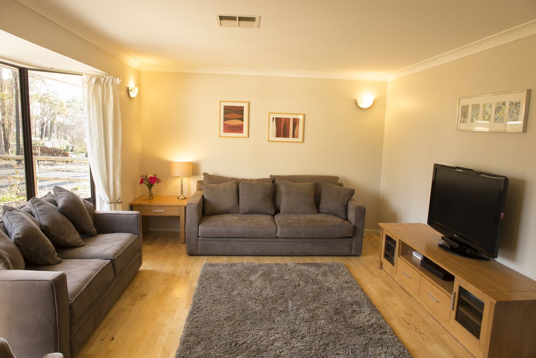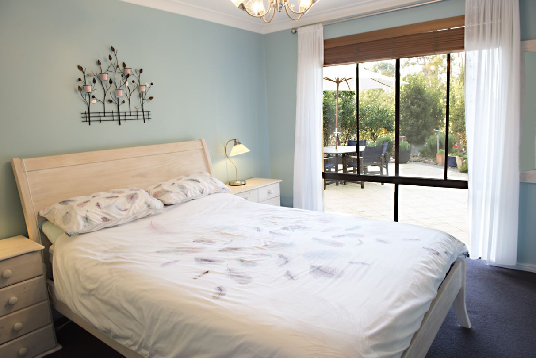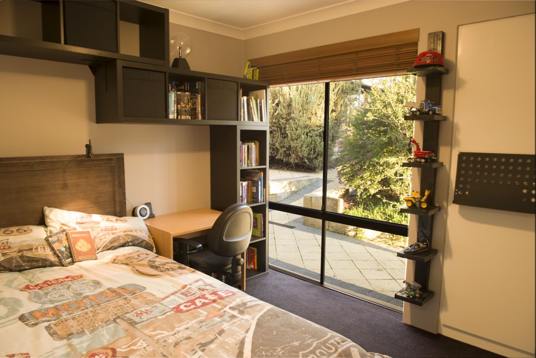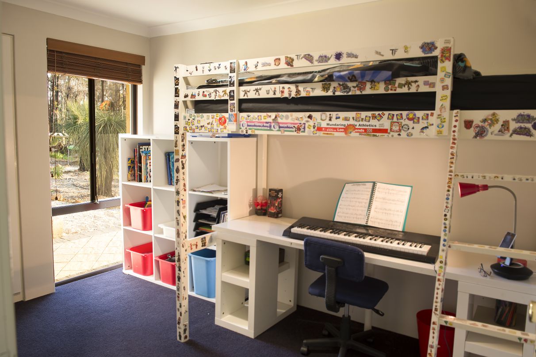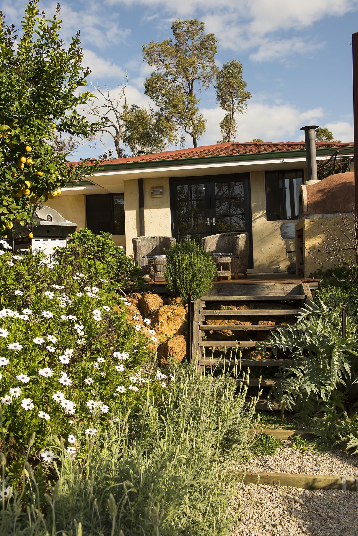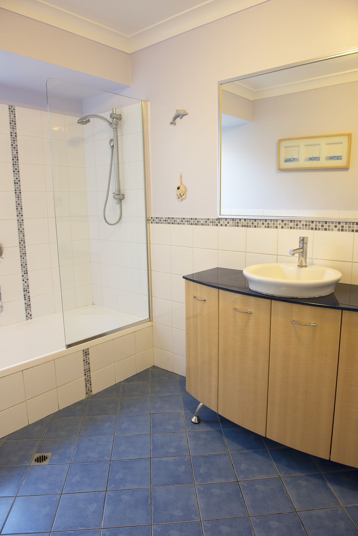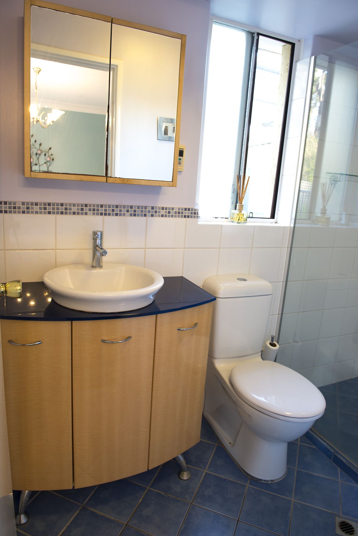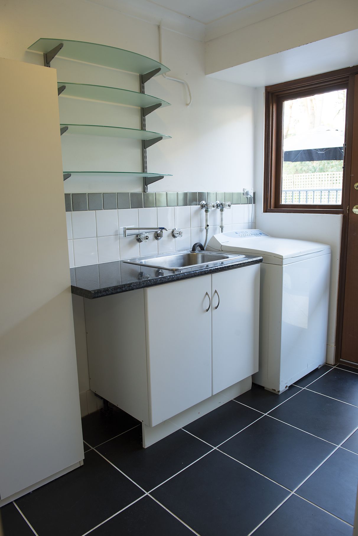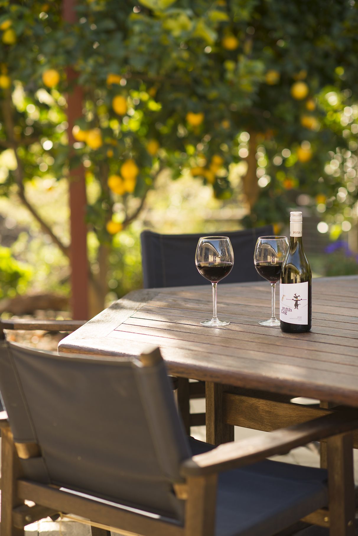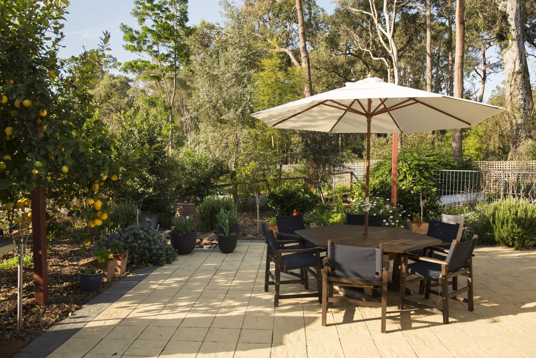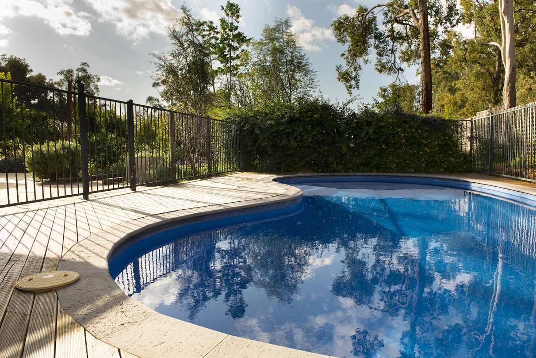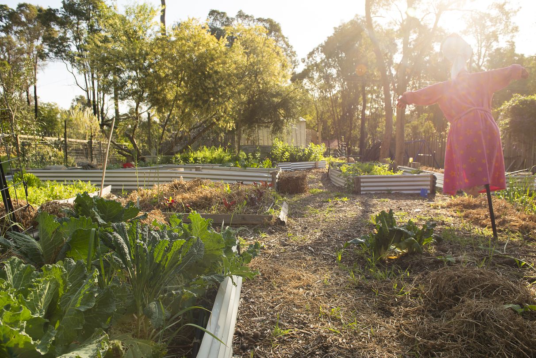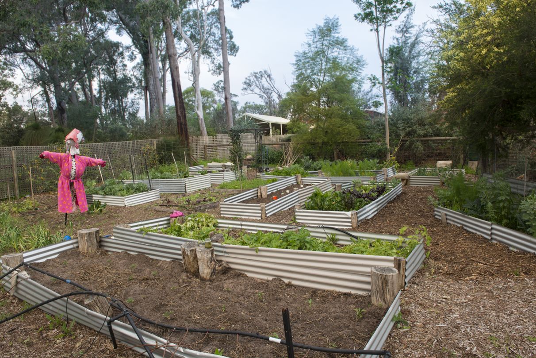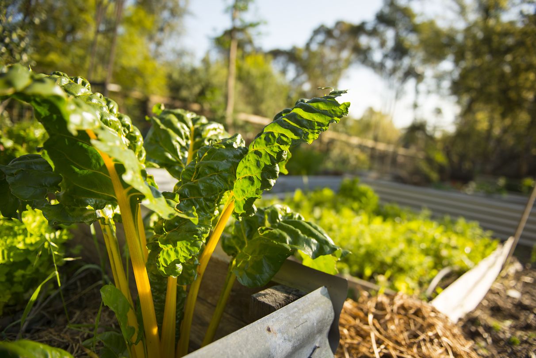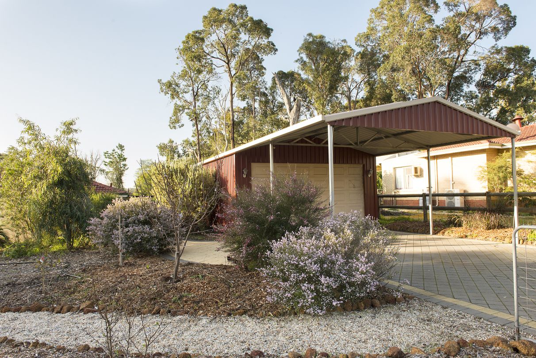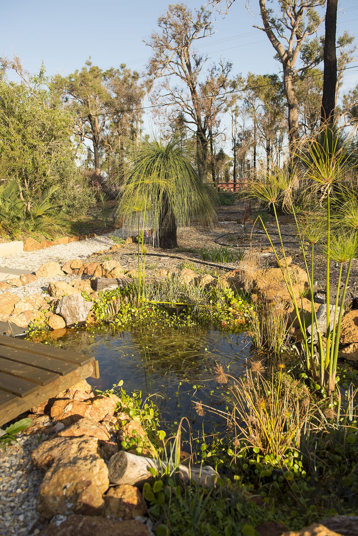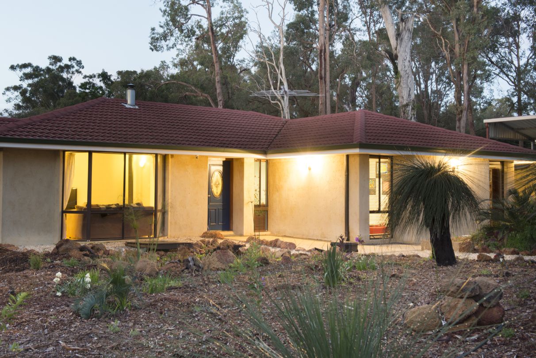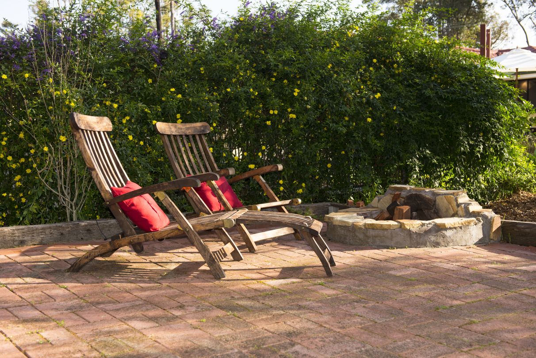675 Traylen Road, Stoneville, WA
21 Photos
Sold
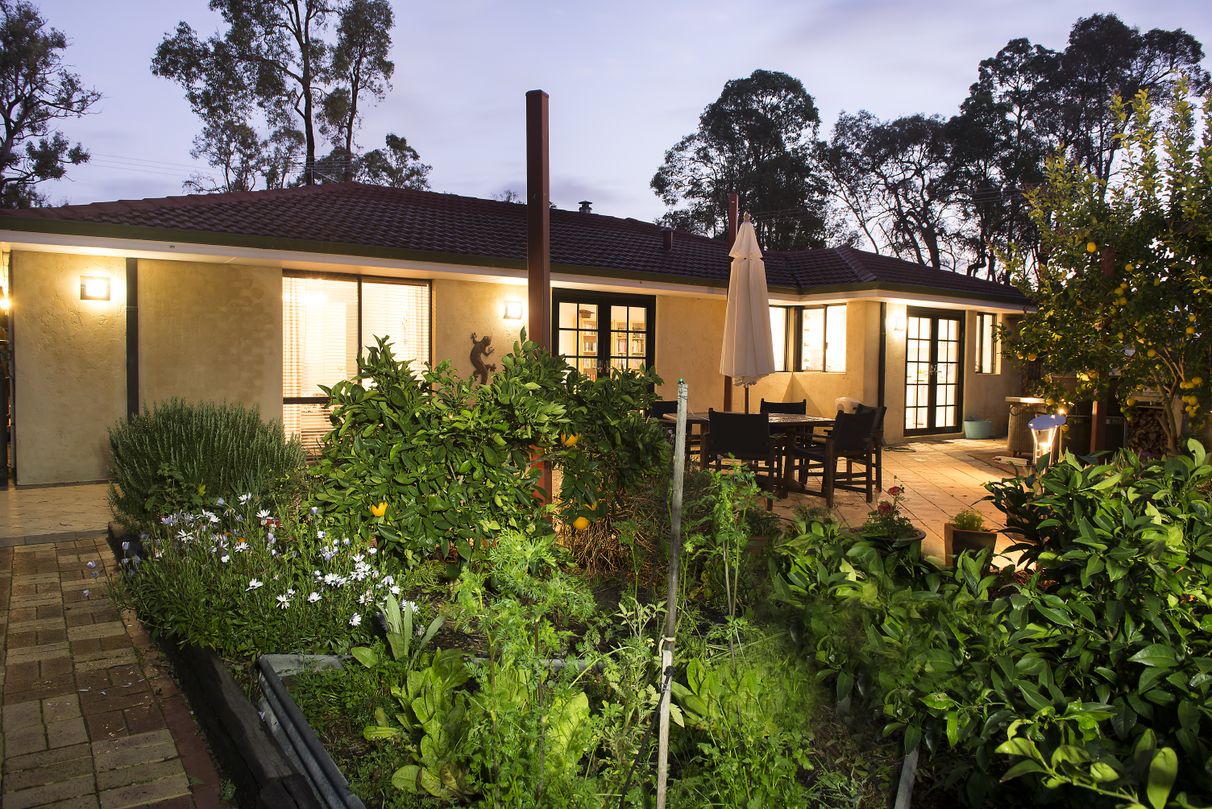
21 Photos
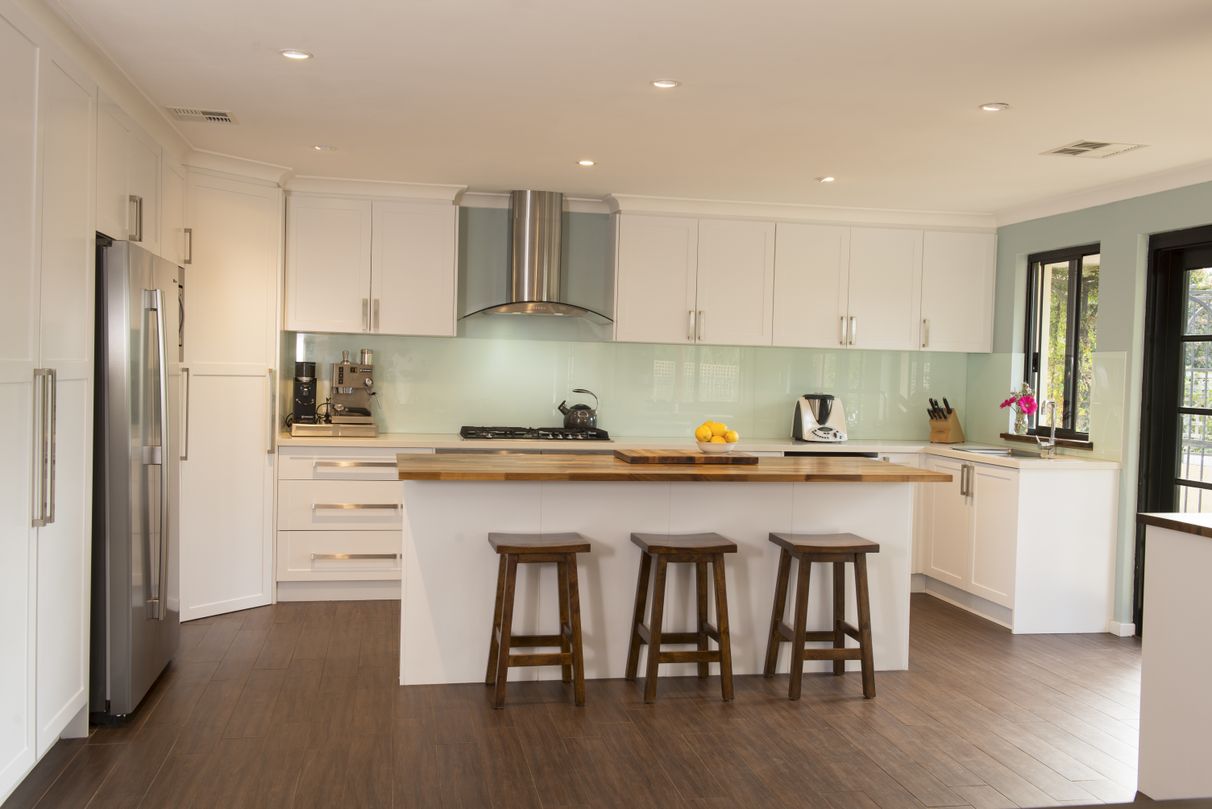
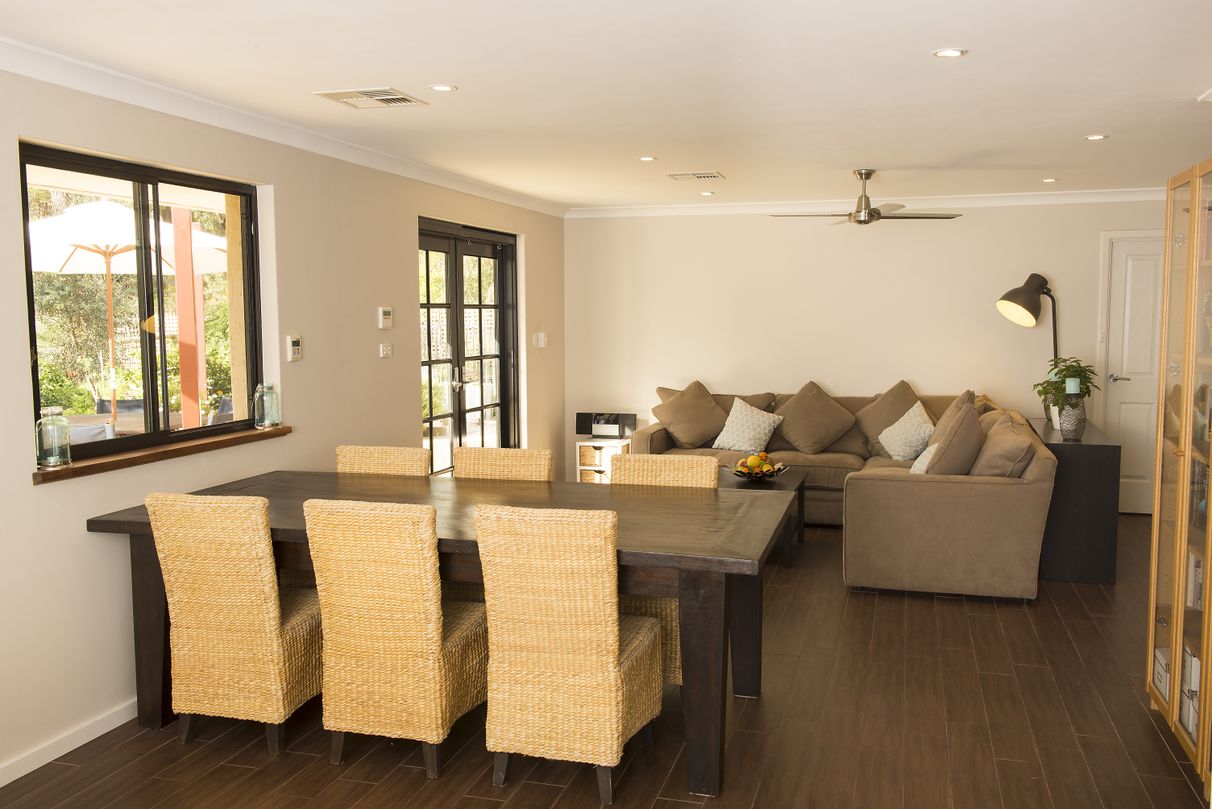
+17
Sold
From $599000
4
2
3
–
house
Sold
From $599000
4
2
3
–
house
HILLS LIFESTYLE PERFECTION
Property ID: 212817
This beautiful family home combines quality, comfort, variety, space and practicality. The heart of the home is a spacious open plan kitchen/dining/living room that overlooks the citrus grove. This room takes advantage of the north facing aspect and solar passive benefits, meaning that heating and cooling costs are minimized.
Light fills the new kitchen with its stone benchtop and glass splashback, contrasting with the huge European walnut timber island bench. The kitchen offers excellent storage and stainless steel appliances throughout. A 900m gas cooktop and sleek twin side by side pyrolitic ovens will satisfy even the most creative gourmets and entertainers. A smart home-hub/study nook is designed for the laptop generation, which looks out over the sparkling 40000 litre, solar heated, below-ground salt swimming pool, citrus orchard and kitchen gardens.
This versatile property also caters excellently for the home craftsman, with a 6x6 insulated shed with 3m high ceiling and a separate 4x3 workshop. A 6x6 carport extends forwards from the shed and a 6x4 caravan hardstand behind accommodates many vehicle options.
Set amongst rich and productive gardens, based on organic and permaculture principles, over twenty raised beds, zincalume chook run and varied fruit orchard provide a large proportion of a family’s vegetables, free range eggs and fresh fruit. These fully set up gardens are easy care and are as beautiful as they are practical.
5 minutes to Mundaring Town Centre and a choice of several primary schools and three high schools.
Excellent value, realistically priced.
•Double clay brick and tile, with rendered exterior
•Stunning brand new kitchen including stone and timber bench tops, two pyrolitic ovens, Blum soft close drawers, glass splashback
•Master bedroom with WIR, plus 3 bedrooms
•1 ensuite and 1 bathroom with separate toilet
•Ducted reverse cycle air-conditioning plus slow combustion fire
•Sparkling solar heated below ground salt pool with decked surrounds
•3kw solar panels, with 4kw capacity German inverter, smart meter & three phase power
•6x6 powered, insulated Colorbond shed with 6x6 carport and 6x4 caravan hardstand
•4x3 additional workshop
•Landscaped front garden
•Over twenty very productive raised organic veggie beds
•More than 20 fruit trees
•Fully reticulated throughout
•Chook run, Italian-style wood fired pizza oven plus a fire-pit patio
Light fills the new kitchen with its stone benchtop and glass splashback, contrasting with the huge European walnut timber island bench. The kitchen offers excellent storage and stainless steel appliances throughout. A 900m gas cooktop and sleek twin side by side pyrolitic ovens will satisfy even the most creative gourmets and entertainers. A smart home-hub/study nook is designed for the laptop generation, which looks out over the sparkling 40000 litre, solar heated, below-ground salt swimming pool, citrus orchard and kitchen gardens.
This versatile property also caters excellently for the home craftsman, with a 6x6 insulated shed with 3m high ceiling and a separate 4x3 workshop. A 6x6 carport extends forwards from the shed and a 6x4 caravan hardstand behind accommodates many vehicle options.
Set amongst rich and productive gardens, based on organic and permaculture principles, over twenty raised beds, zincalume chook run and varied fruit orchard provide a large proportion of a family’s vegetables, free range eggs and fresh fruit. These fully set up gardens are easy care and are as beautiful as they are practical.
5 minutes to Mundaring Town Centre and a choice of several primary schools and three high schools.
Excellent value, realistically priced.
•Double clay brick and tile, with rendered exterior
•Stunning brand new kitchen including stone and timber bench tops, two pyrolitic ovens, Blum soft close drawers, glass splashback
•Master bedroom with WIR, plus 3 bedrooms
•1 ensuite and 1 bathroom with separate toilet
•Ducted reverse cycle air-conditioning plus slow combustion fire
•Sparkling solar heated below ground salt pool with decked surrounds
•3kw solar panels, with 4kw capacity German inverter, smart meter & three phase power
•6x6 powered, insulated Colorbond shed with 6x6 carport and 6x4 caravan hardstand
•4x3 additional workshop
•Landscaped front garden
•Over twenty very productive raised organic veggie beds
•More than 20 fruit trees
•Fully reticulated throughout
•Chook run, Italian-style wood fired pizza oven plus a fire-pit patio
Features
Outdoor features
Shed
Remote garage
Secure parking
Garage
Indoor features
Open fire place
Heating
Pets considered
Air conditioning
Broadband
Dishwasher
Workshop
Climate control & energy
Solar panels
For real estate agents
Please note that you are in breach of Privacy Laws and the Terms and Conditions of Usage of our site, if you contact a buymyplace Vendor with the intention to solicit business i.e. You cannot contact any of our advertisers other than with the intention to purchase their property. If you contact an advertiser with any other purposes, you are also in breach of The SPAM and Privacy Act where you are "Soliciting business from online information produced for another intended purpose". If you believe you have a buyer for our vendor, we kindly request that you direct your buyer to the buymyplace.com.au website or refer them through buymyplace.com.au by calling 1300 003 726. Please note, our vendors are aware that they do not need to, nor should they, sign any real estate agent contracts in the promise that they will be introduced to a buyer. (Terms & Conditions).



 Email
Email  Twitter
Twitter  Facebook
Facebook 
