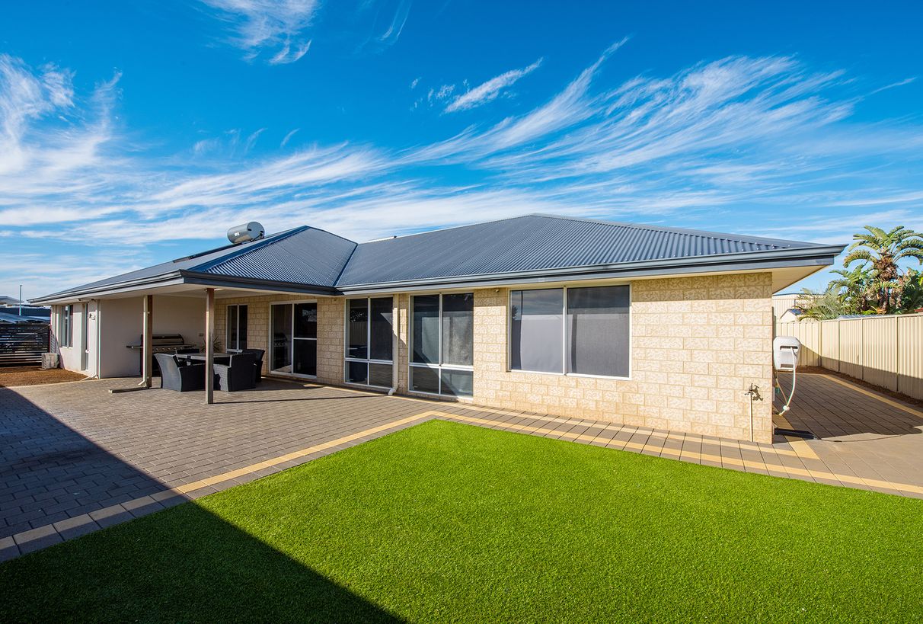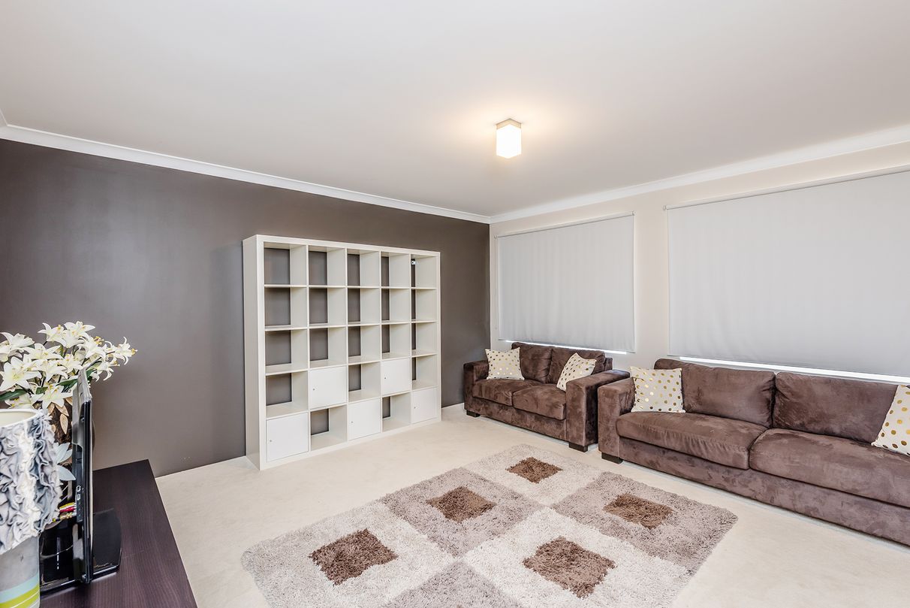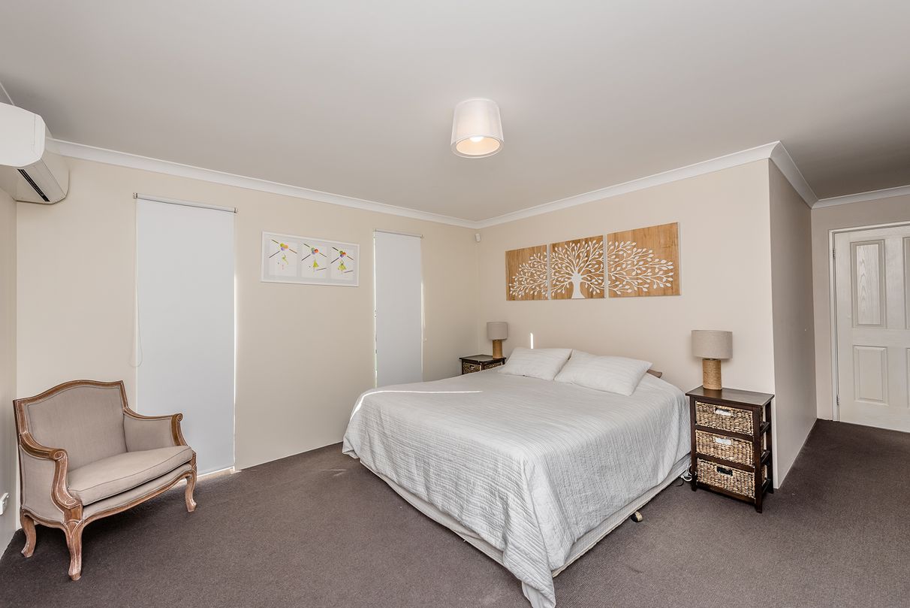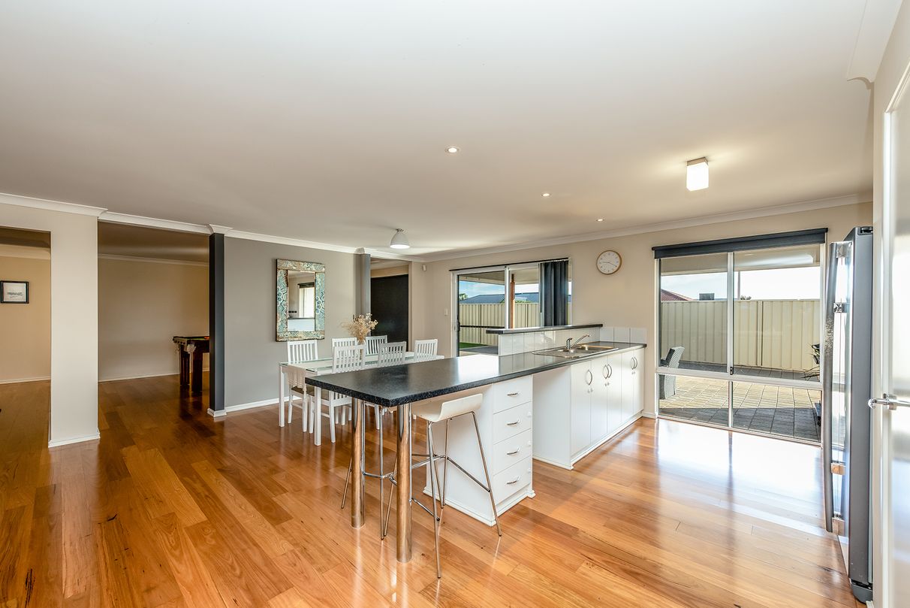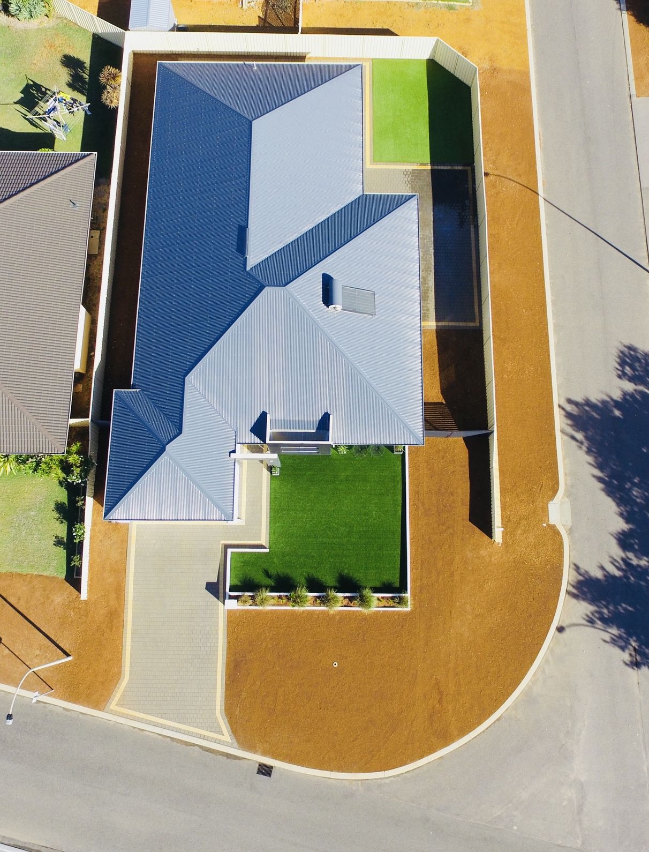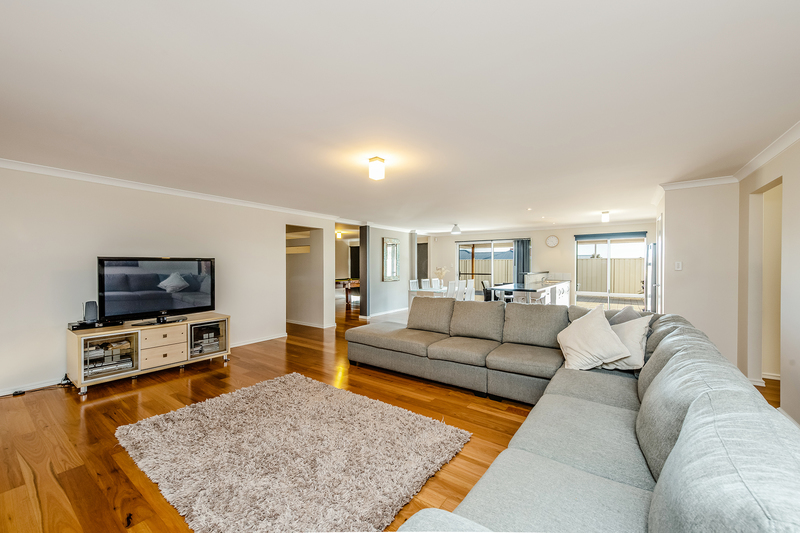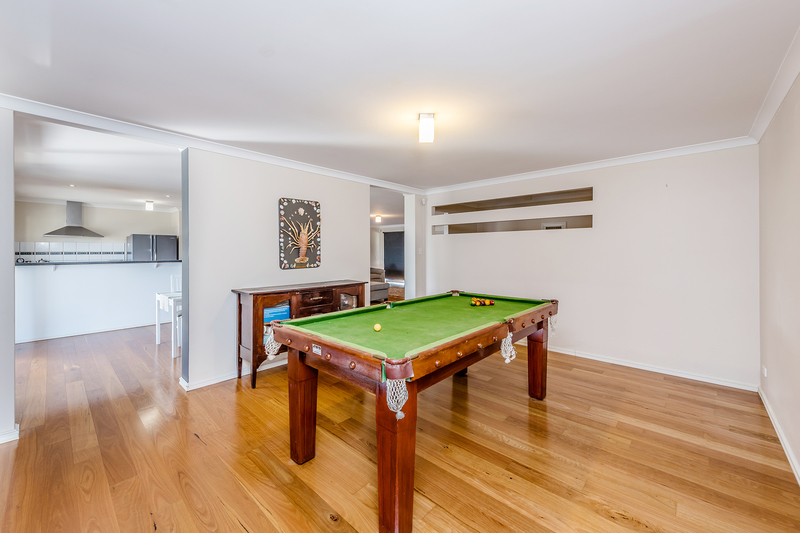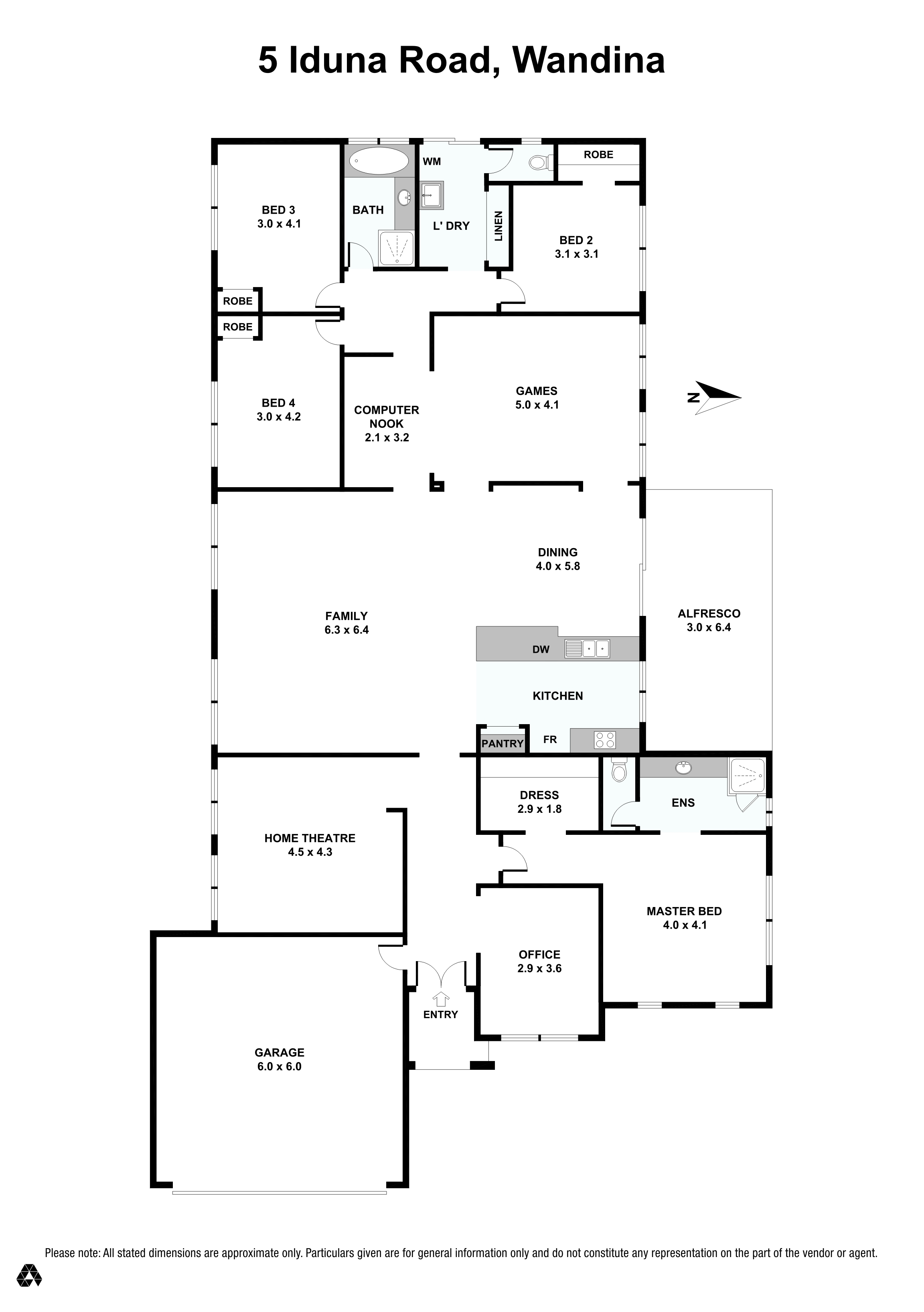5 Iduna Road, Wandina, WA
11 Photos
Sold
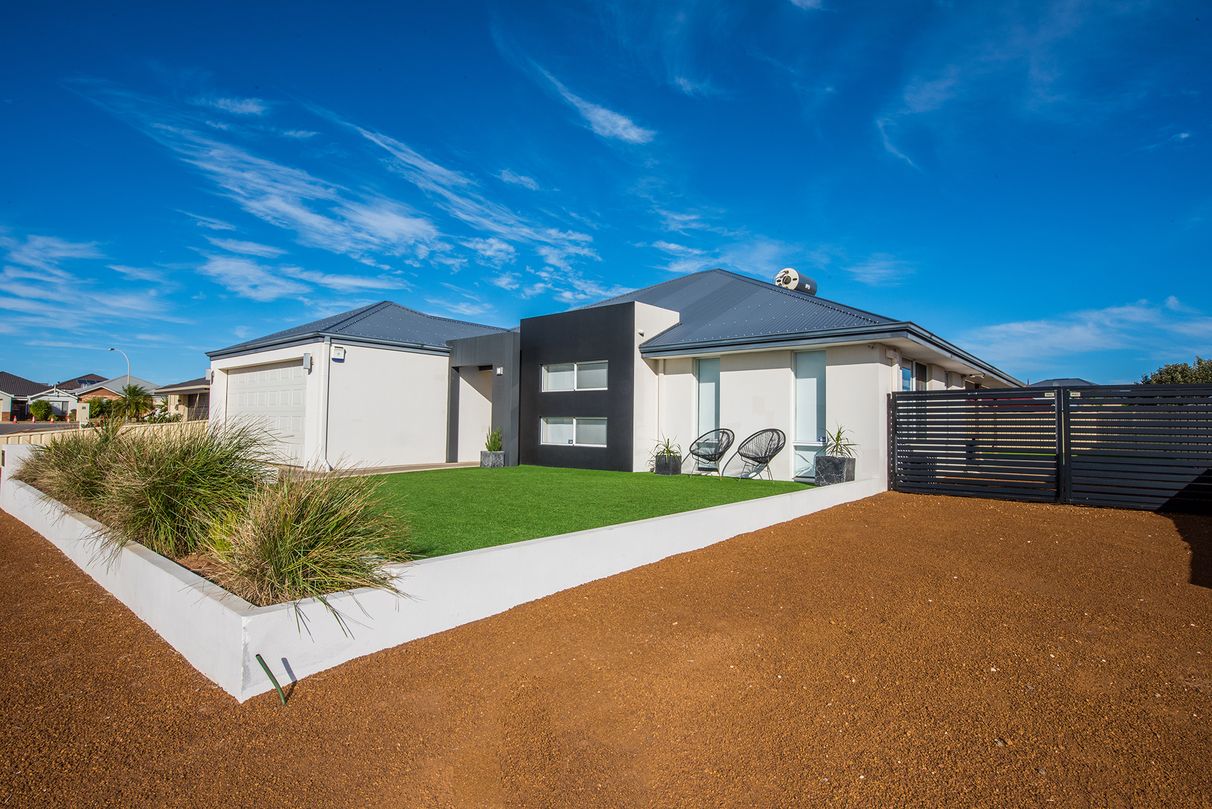
11 Photos
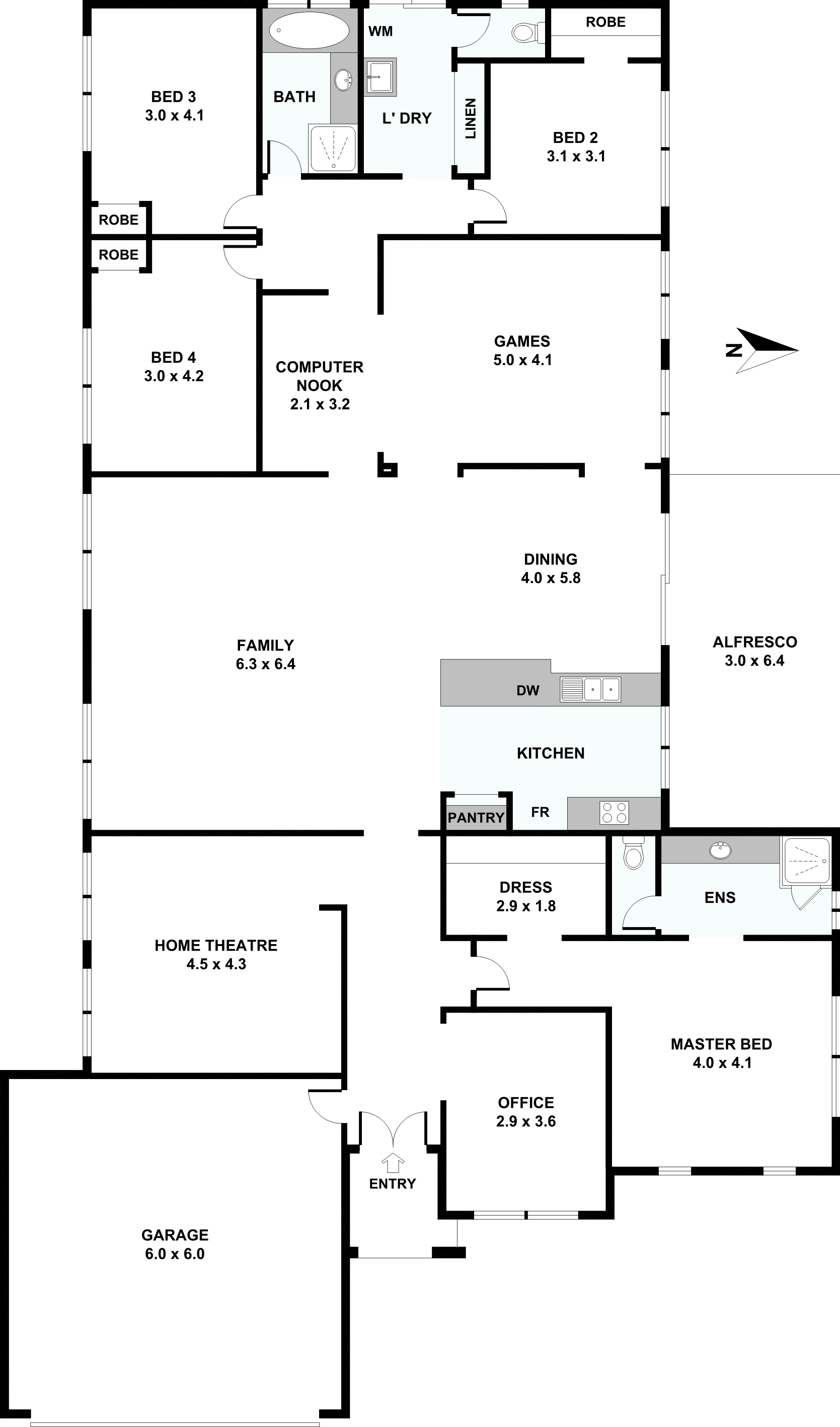
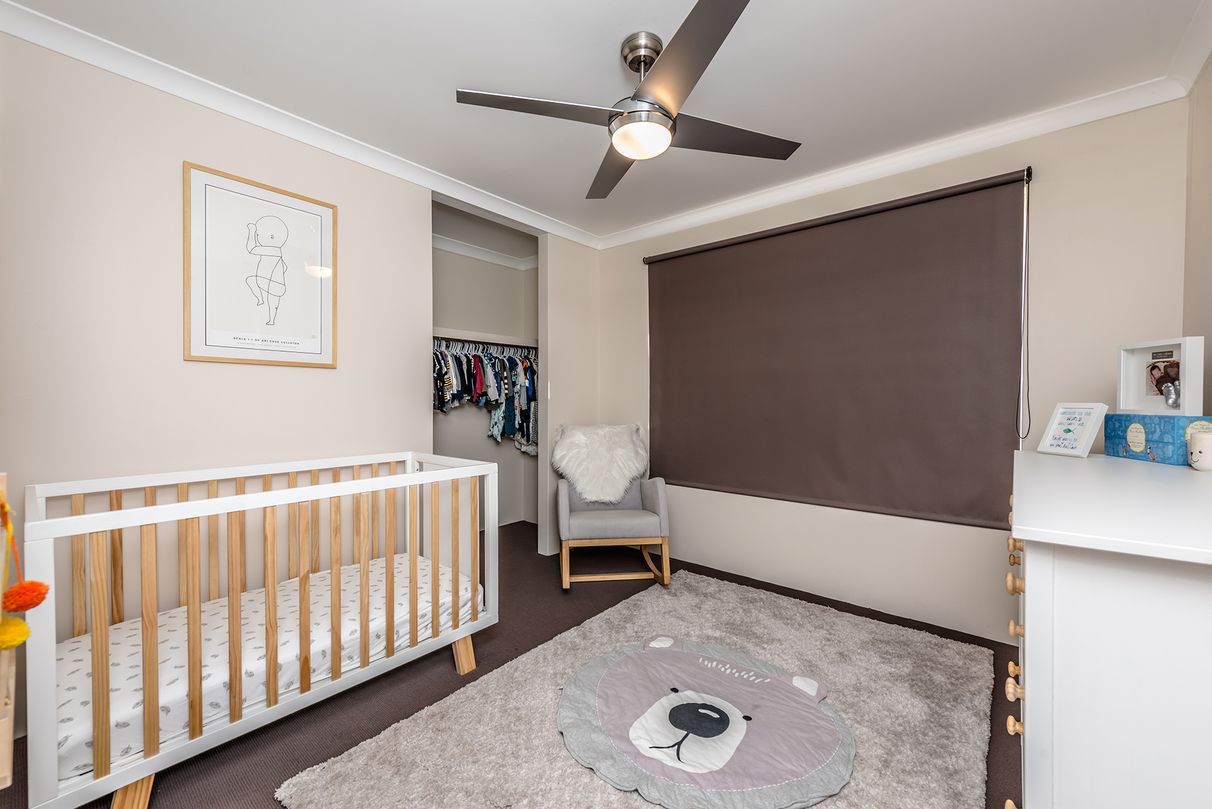
+7
When Size, Quality, Convenience & Lifestyle Are At The Top Of The Wishlist!
Property ID: 61112
Expansive accommodation on that doesn’t skip a beat, offering an exceptional lifestyle for today’s modern family. On a generous, ultra low-maintenance 745sqm (approx) Corner block with a 4+ Metre set of double gates for the Boat or Caravan & absolute convenience to the Woolworths shopping centre and Iduna Park, Within walking distance to pristine beaches, primary schools, close to secondary schools and Geraldton’s vibrant CBD.
Spread over a total 300+ sqm area under the roofline, with 240sqm (approx) internal living space, this large-scale, quality built family residence has been thoughtfully designed - with not only a lot of space, but loads of features for comfortable, relaxed enjoyment and easy-care convenience - a perfect composition for today’s busy lifestyle that you’ll appreciate for years to come.
You’ll feel right at home from the moment you step beyond the double front doors and through it’s spacious, sunlit interiors with beautiful NSW Blackbutt timber floorboards lining underfoot through an array of practical living zones. Reverse cycle air-conditioning, premium carpets, a contemporary colour palette, quality fittings and inclusions throughout.
When size, quality, convenience, location and lifestyle are all at the top of the wishlist, this superb hassle-free home is the complete package and is well-worth pausing to inspect.
AT A GLANCE:
- Four large bedrooms with robes - 2 with walk-in robes
- Large office/5th bedroom or a perfect nursery for the newest addition!
- Two large bathrooms with separate toilets
- Impressive master suite: hallway entry, split system A/C, large walk-in robe & ensuite with sep toilet
- Kitchen: stainless steel cooking appliances, abundant storage & bench space
- LIVING ZONES:
- Office/5th bedroom
- Home theatre or formal living room
- Huge open plan family living and dining zone
- Games room
- Computer nook
- Large under roofline alfresco
- Double remote garage with internal access
- Side access secured by double gates for boat, caravan, trailer or additional car parking
- 745sqm (approx) corner block
- Ultra low-maintenance: synthetic turf, extensive paving/gravel & drought tolerant plants
FEATURES:
- 2 x split system air-conditioners - Master bedroom & main living/dining/games zone
- Beautiful timber floorboards throughout all main living/kitchen/hallway spaces
- High quality carpets in bedrooms and theatre room
- Abundant storage
- Security alarm system
- Loads of secure parking for all the weekend toys
Spread over a total 300+ sqm area under the roofline, with 240sqm (approx) internal living space, this large-scale, quality built family residence has been thoughtfully designed - with not only a lot of space, but loads of features for comfortable, relaxed enjoyment and easy-care convenience - a perfect composition for today’s busy lifestyle that you’ll appreciate for years to come.
You’ll feel right at home from the moment you step beyond the double front doors and through it’s spacious, sunlit interiors with beautiful NSW Blackbutt timber floorboards lining underfoot through an array of practical living zones. Reverse cycle air-conditioning, premium carpets, a contemporary colour palette, quality fittings and inclusions throughout.
When size, quality, convenience, location and lifestyle are all at the top of the wishlist, this superb hassle-free home is the complete package and is well-worth pausing to inspect.
AT A GLANCE:
- Four large bedrooms with robes - 2 with walk-in robes
- Large office/5th bedroom or a perfect nursery for the newest addition!
- Two large bathrooms with separate toilets
- Impressive master suite: hallway entry, split system A/C, large walk-in robe & ensuite with sep toilet
- Kitchen: stainless steel cooking appliances, abundant storage & bench space
- LIVING ZONES:
- Office/5th bedroom
- Home theatre or formal living room
- Huge open plan family living and dining zone
- Games room
- Computer nook
- Large under roofline alfresco
- Double remote garage with internal access
- Side access secured by double gates for boat, caravan, trailer or additional car parking
- 745sqm (approx) corner block
- Ultra low-maintenance: synthetic turf, extensive paving/gravel & drought tolerant plants
FEATURES:
- 2 x split system air-conditioners - Master bedroom & main living/dining/games zone
- Beautiful timber floorboards throughout all main living/kitchen/hallway spaces
- High quality carpets in bedrooms and theatre room
- Abundant storage
- Security alarm system
- Loads of secure parking for all the weekend toys
Features
Outdoor features
Remote garage
Garage
Indoor features
Air conditioning
Alarm system
For real estate agents
Please note that you are in breach of Privacy Laws and the Terms and Conditions of Usage of our site, if you contact a buymyplace Vendor with the intention to solicit business i.e. You cannot contact any of our advertisers other than with the intention to purchase their property. If you contact an advertiser with any other purposes, you are also in breach of The SPAM and Privacy Act where you are "Soliciting business from online information produced for another intended purpose". If you believe you have a buyer for our vendor, we kindly request that you direct your buyer to the buymyplace.com.au website or refer them through buymyplace.com.au by calling 1300 003 726. Please note, our vendors are aware that they do not need to, nor should they, sign any real estate agent contracts in the promise that they will be introduced to a buyer. (Terms & Conditions).



 Email
Email  Twitter
Twitter  Facebook
Facebook 
