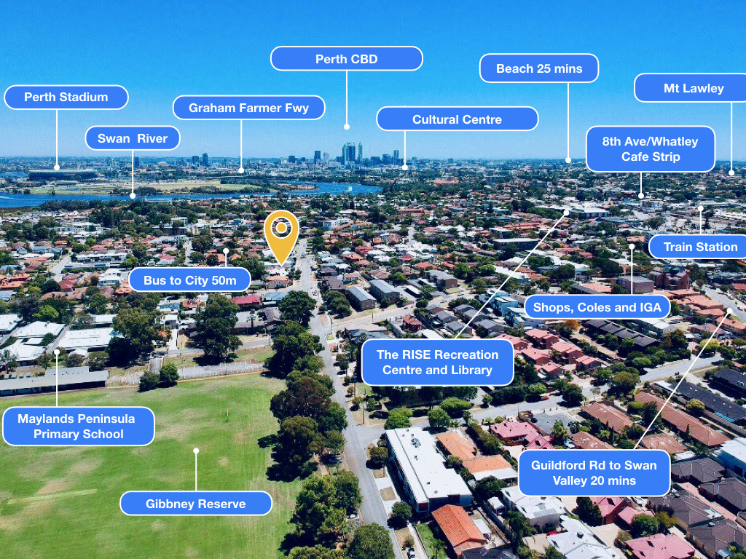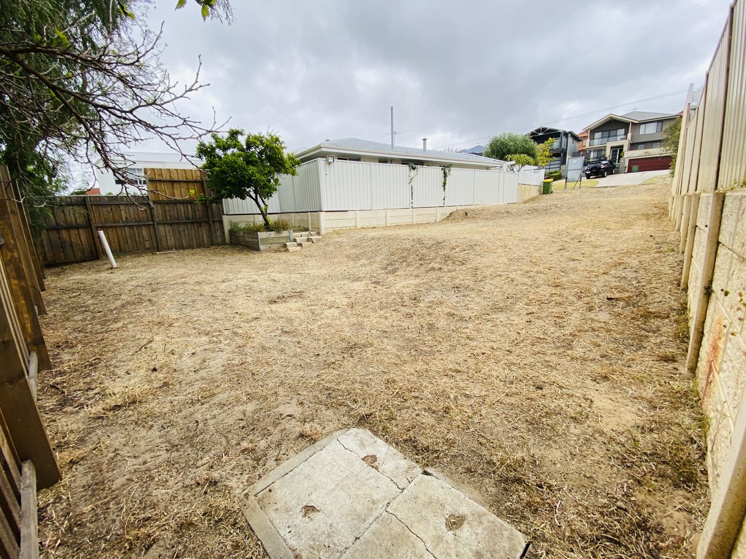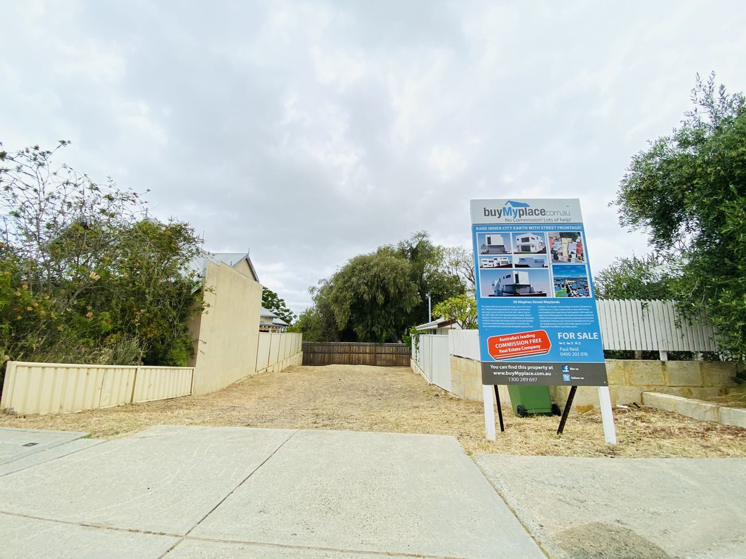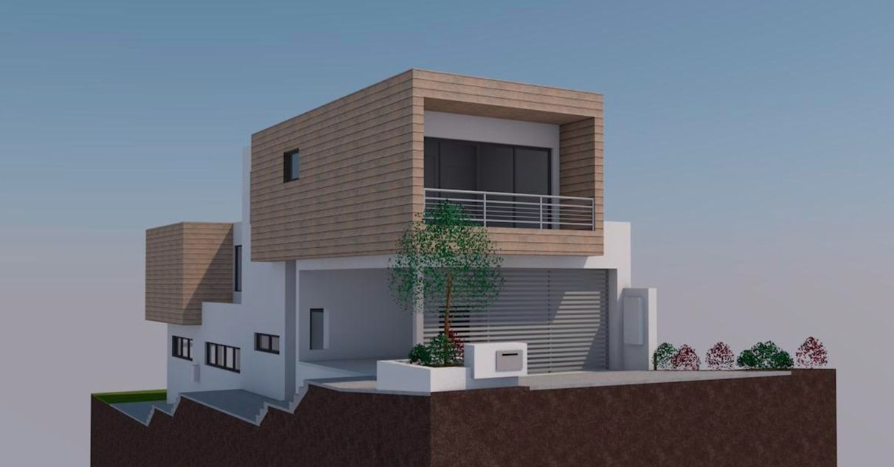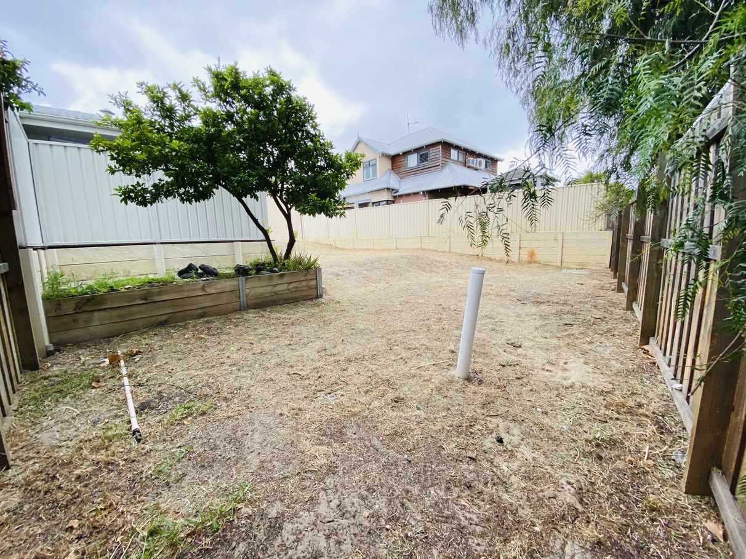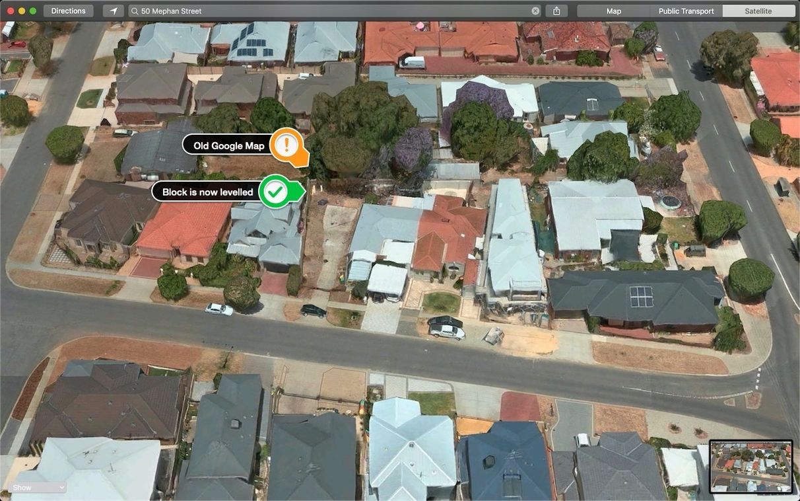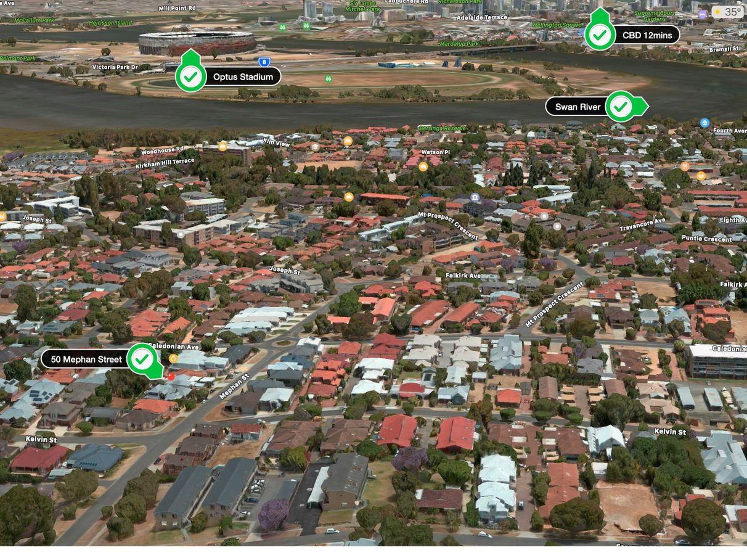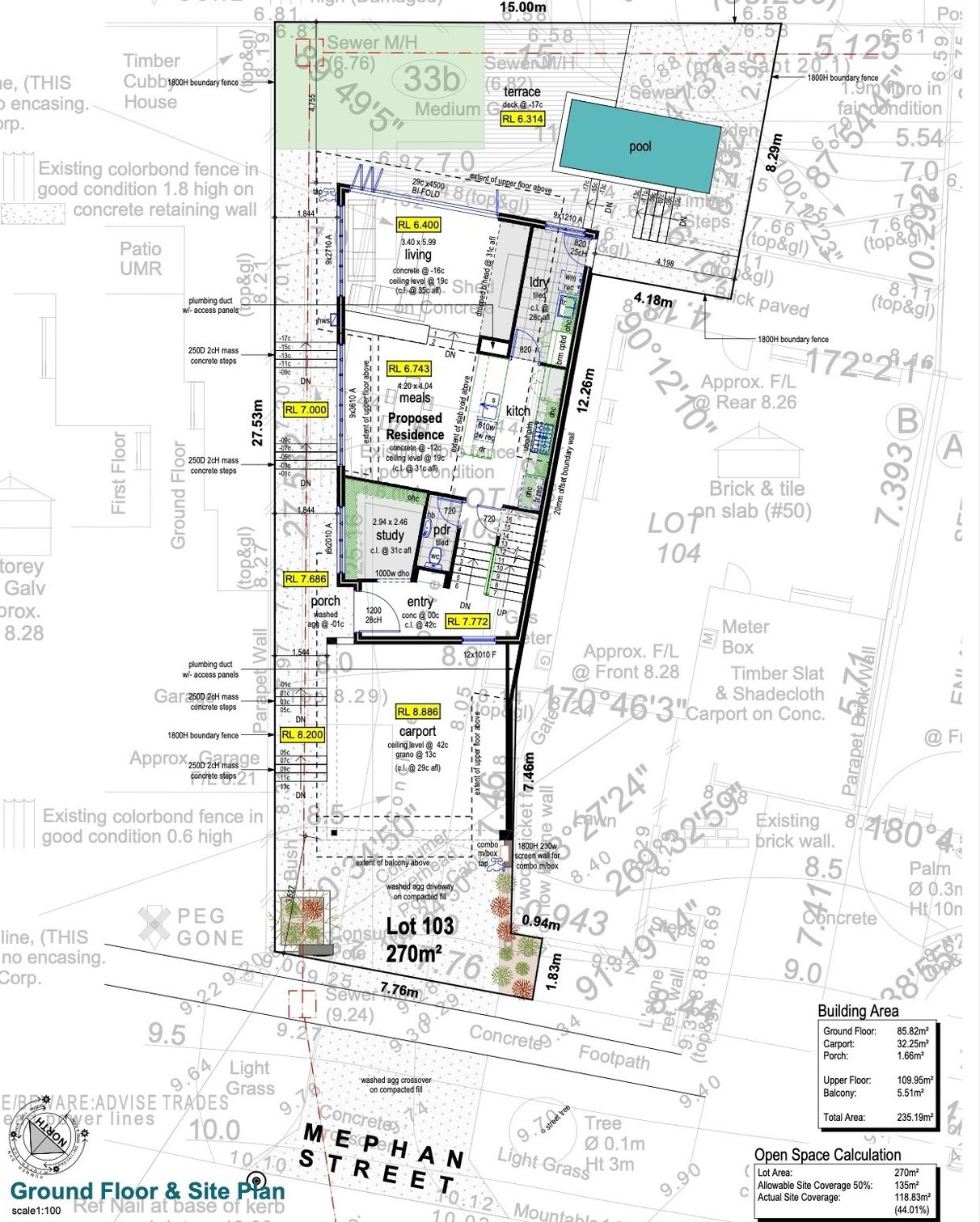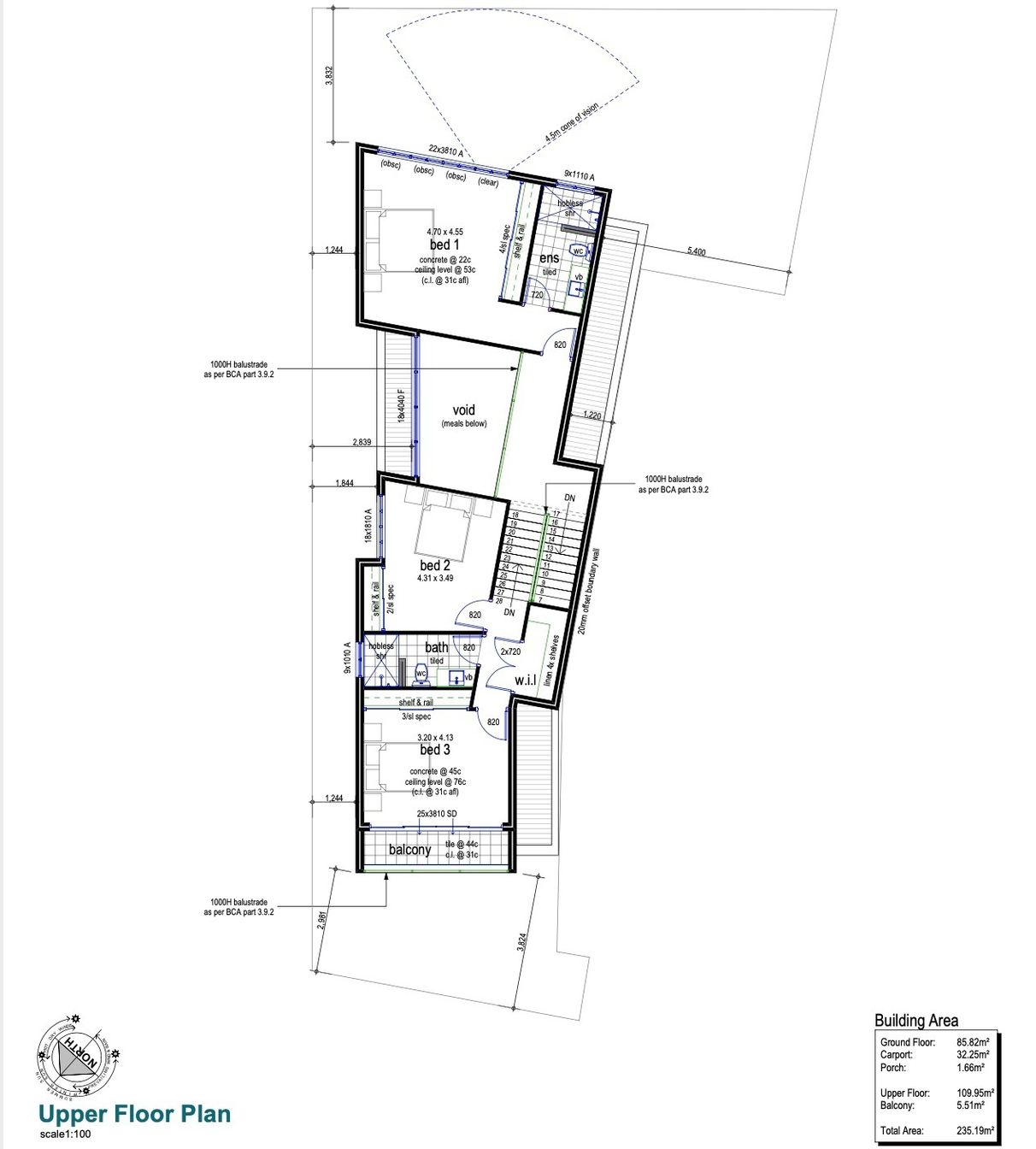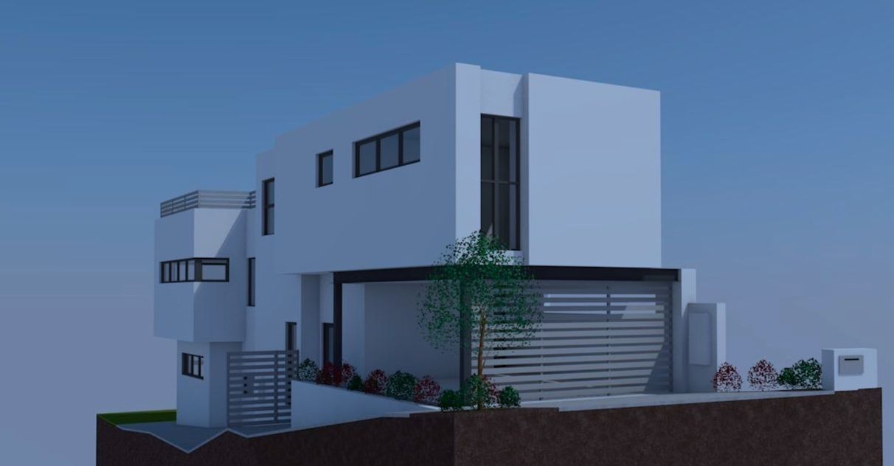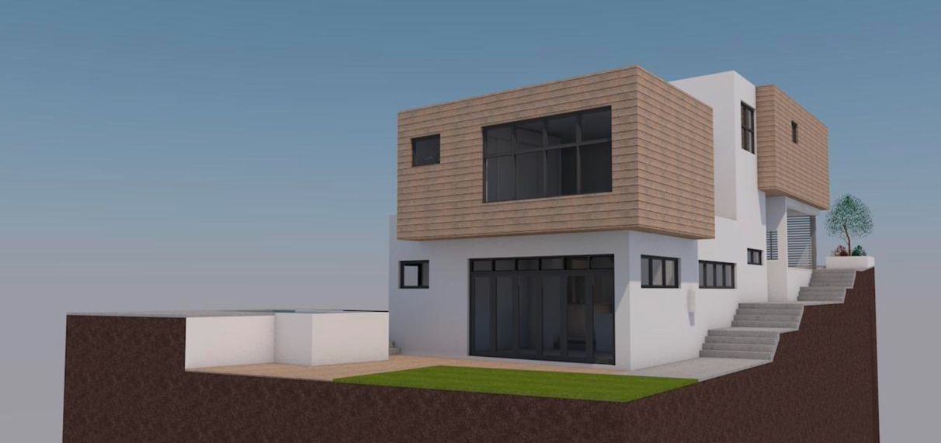50 Mephan Street, Maylands, WA
14 Photos
Sold
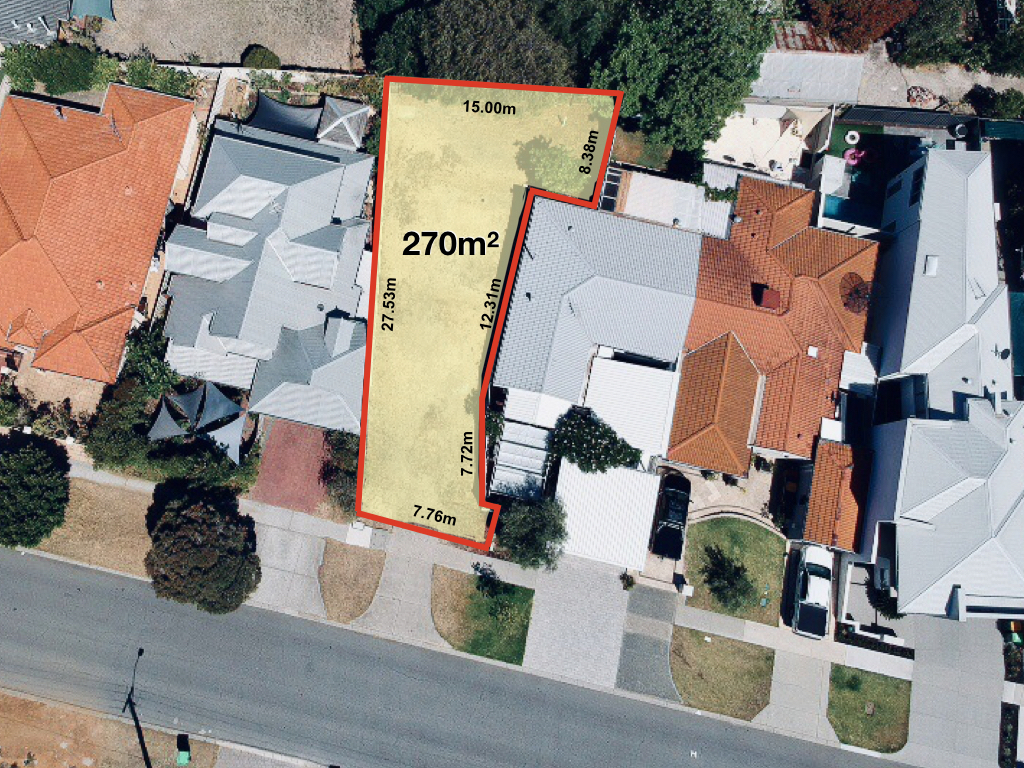
14 Photos
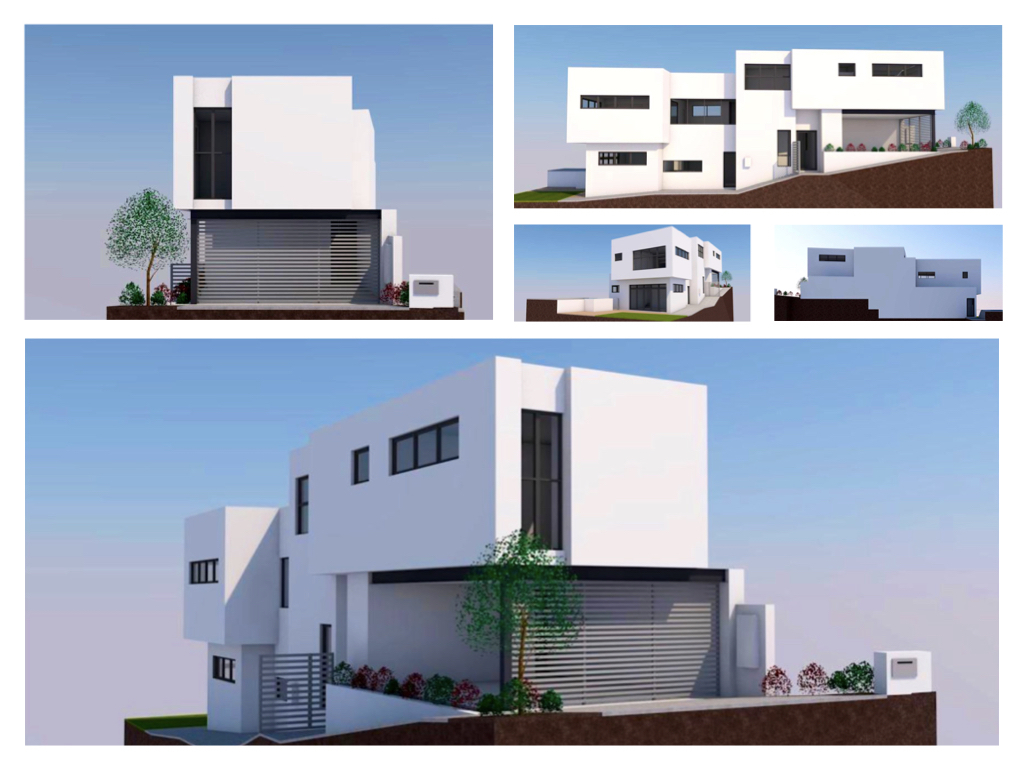
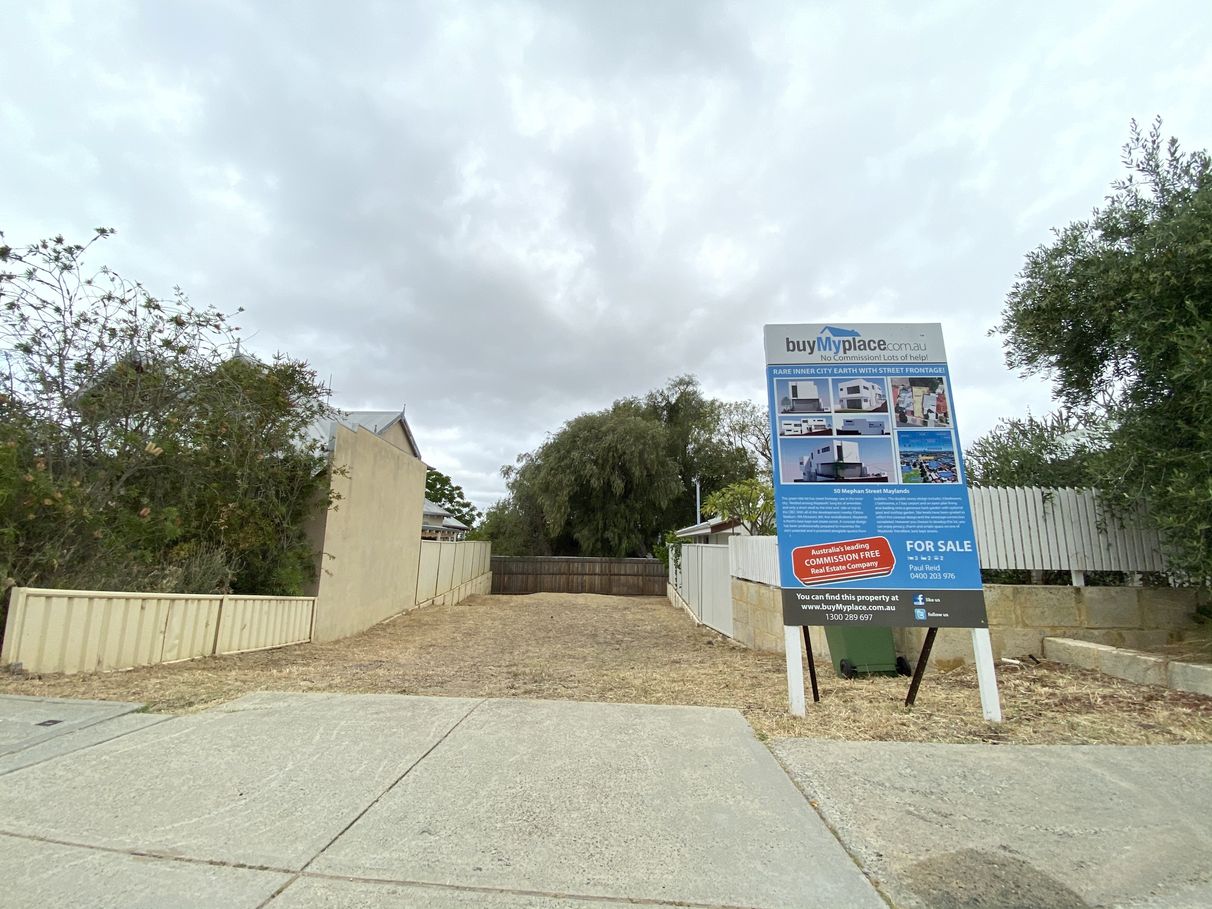
+10
Sold
$259,000
–
–
–
–
land
Sold
$259,000
–
–
–
–
land
RARE INNER CITY BLOCK WITH DESIGN PRICED TO SELL
Property ID: 69526
This 270m2 green title lot has rare street frontage in the inner city, nestled among Maylands’ long list of amenities and only a short ride or drive to the river and CBD.
The lot and house concept designs have been created to maximise space for a home and rear garden. These concept designs have been professionally prepared for the site and is included. The double storey design includes 3 bedrooms, 2 bathrooms, a 2 bay car port, and an open plan living area leading on to a generous back garden. From the tree lined street, step inside and be charmed by the blanket of natural light that covers every inch of the site. Use the design, adjust or create your own.
With 7.76 metres street frontage, 50 Mephan Street is rare in the Maylands area. It offers privacy and space in a friendly neighbourhood on one of Maylands best kept streets.
We've had a few quotes from builders between $290,000 and $500,000 at the high end. Essentially the build cost is dependent on the level of finish (polished concrete, timber staircase and inclusion of the pool, rooftop garden etc). We are selling the land ourselves via, rather than through, a Real Estate agent saving the buyer @$12k.
Concept design: - Ground floor: 118.25m2
- Carport/storeroom: 37.70m2
- Porch: 1.91m2
- Upper (1st) floor: 118.25m2
TOTAL Building Area: 238.79m2
Open Space Calculation: - Lot area: 270m2 - Allowable Site Coverage 50%: 135m2
- Actual Site Coverage: 119.36m2
There have been four restrictions flagged by council that our designer addressed in the attached designs. With the right consideration by a builder and usual documentation, we’ve had advice these are all surmountable and to be expected in inner city lots:
1. The setback requirements and obvious entrance point to the house
* The setback line is jagged along the street with the 50A carport and corner house at Mephan/Caledonian further closer to the pathway of Mephan St than the proposed design
* Our draft design doesn’t properlyshow the slope down to the front door and possible wooden archway to clearly show entrance.
2. The sewer line and possible need for Water Corp to access sewers at back
* This has been catered for with a one metre wide Eastern pathway access all the way to rear of the property
* The proposed concrete piles to support the structure on the Eastern edge are sufficient to protect the sewer line. There is precedence of this piling work over the sewer with the properties at the rear, and across the road where they used the concrete piles and actually built over the same sewer line
3. At least one tree will need to be on the block
* The blood orange tree has been retained at the rear. Room for more trees are available at the front and rear fence line
4. The potential overshadow onto the house (duplex) at 50A.
* The proposed Western parapet wall will cast a shadow for some of the morning reducing light into the kitchen window
* We would pre-approve this wall and possible overshadow as the owners of 50A Mephan Street in writing
* As we still own this property we installed a lightwell that draws in a lot of light to this space
* We would put in skylight above the kitchen/open living area at 50A Mephan Street, to ensure daylight and overshadow.
With 7.75 metres street frontage, and 270 sq/m 50 Mephan Street green title block is rare in the Maylands area. It offers privacy and space in a friendly neighbourhood on one of Maylands best kept streets. Some similar more expensive blocks nearby
Land Features:
- Cut in sewer installed
- Fences and retaining walls installed, reducing development costs
- Site levelling has been graded to match included concept designs
- Mature fertile blood orange tree and veggie patch ready for use in backyard
- Back garden offers beautiful outlook to mature trees from adjacent property
- Fast internet available via latest NBN FTTC (Fibre to the curb). Up to 95Mbps download and 45Mbps upload achievable on top tier plans
Maylands amenities
• Whatley Crescent/Eighth Avenue cafe and retail strips
• Bus stop 40 metres away - frequent buses to city • Maylands Train Station
• Excellent Maylands Peninsula Primary School
• Golf Club
• Yacht Club
• Tennis Club
• Boat Yard
• Cycle Paths
• Riverside parks
• Path along the River into Perth City
• Numerous parks & new playgrounds
• Ride to Optus Stadium or New Museum in 20 minutes
• Recreation Centre The Rise includes library, gym, courts
APPROXIMATE DISTANCES TO:
- 10-12 minute drive to the CBD
- 800m to Maylands Cafe/Restaurant Strip
- 400m to Coles/IGA/other shops
- 300m to Gibbney Reserve
- 100m to Maylands Peninsula Primary School
- 20 minute drive to Guildford/Swan Valley.
- 20 minute drive to Floreat Beach through Graham Farmer Fwy tunnel.
The lot and house concept designs have been created to maximise space for a home and rear garden. These concept designs have been professionally prepared for the site and is included. The double storey design includes 3 bedrooms, 2 bathrooms, a 2 bay car port, and an open plan living area leading on to a generous back garden. From the tree lined street, step inside and be charmed by the blanket of natural light that covers every inch of the site. Use the design, adjust or create your own.
With 7.76 metres street frontage, 50 Mephan Street is rare in the Maylands area. It offers privacy and space in a friendly neighbourhood on one of Maylands best kept streets.
We've had a few quotes from builders between $290,000 and $500,000 at the high end. Essentially the build cost is dependent on the level of finish (polished concrete, timber staircase and inclusion of the pool, rooftop garden etc). We are selling the land ourselves via, rather than through, a Real Estate agent saving the buyer @$12k.
Concept design: - Ground floor: 118.25m2
- Carport/storeroom: 37.70m2
- Porch: 1.91m2
- Upper (1st) floor: 118.25m2
TOTAL Building Area: 238.79m2
Open Space Calculation: - Lot area: 270m2 - Allowable Site Coverage 50%: 135m2
- Actual Site Coverage: 119.36m2
There have been four restrictions flagged by council that our designer addressed in the attached designs. With the right consideration by a builder and usual documentation, we’ve had advice these are all surmountable and to be expected in inner city lots:
1. The setback requirements and obvious entrance point to the house
* The setback line is jagged along the street with the 50A carport and corner house at Mephan/Caledonian further closer to the pathway of Mephan St than the proposed design
* Our draft design doesn’t properlyshow the slope down to the front door and possible wooden archway to clearly show entrance.
2. The sewer line and possible need for Water Corp to access sewers at back
* This has been catered for with a one metre wide Eastern pathway access all the way to rear of the property
* The proposed concrete piles to support the structure on the Eastern edge are sufficient to protect the sewer line. There is precedence of this piling work over the sewer with the properties at the rear, and across the road where they used the concrete piles and actually built over the same sewer line
3. At least one tree will need to be on the block
* The blood orange tree has been retained at the rear. Room for more trees are available at the front and rear fence line
4. The potential overshadow onto the house (duplex) at 50A.
* The proposed Western parapet wall will cast a shadow for some of the morning reducing light into the kitchen window
* We would pre-approve this wall and possible overshadow as the owners of 50A Mephan Street in writing
* As we still own this property we installed a lightwell that draws in a lot of light to this space
* We would put in skylight above the kitchen/open living area at 50A Mephan Street, to ensure daylight and overshadow.
With 7.75 metres street frontage, and 270 sq/m 50 Mephan Street green title block is rare in the Maylands area. It offers privacy and space in a friendly neighbourhood on one of Maylands best kept streets. Some similar more expensive blocks nearby
Land Features:
- Cut in sewer installed
- Fences and retaining walls installed, reducing development costs
- Site levelling has been graded to match included concept designs
- Mature fertile blood orange tree and veggie patch ready for use in backyard
- Back garden offers beautiful outlook to mature trees from adjacent property
- Fast internet available via latest NBN FTTC (Fibre to the curb). Up to 95Mbps download and 45Mbps upload achievable on top tier plans
Maylands amenities
• Whatley Crescent/Eighth Avenue cafe and retail strips
• Bus stop 40 metres away - frequent buses to city • Maylands Train Station
• Excellent Maylands Peninsula Primary School
• Golf Club
• Yacht Club
• Tennis Club
• Boat Yard
• Cycle Paths
• Riverside parks
• Path along the River into Perth City
• Numerous parks & new playgrounds
• Ride to Optus Stadium or New Museum in 20 minutes
• Recreation Centre The Rise includes library, gym, courts
APPROXIMATE DISTANCES TO:
- 10-12 minute drive to the CBD
- 800m to Maylands Cafe/Restaurant Strip
- 400m to Coles/IGA/other shops
- 300m to Gibbney Reserve
- 100m to Maylands Peninsula Primary School
- 20 minute drive to Guildford/Swan Valley.
- 20 minute drive to Floreat Beach through Graham Farmer Fwy tunnel.
Features
Outdoor features
Fully fenced
For real estate agents
Please note that you are in breach of Privacy Laws and the Terms and Conditions of Usage of our site, if you contact a buymyplace Vendor with the intention to solicit business i.e. You cannot contact any of our advertisers other than with the intention to purchase their property. If you contact an advertiser with any other purposes, you are also in breach of The SPAM and Privacy Act where you are "Soliciting business from online information produced for another intended purpose". If you believe you have a buyer for our vendor, we kindly request that you direct your buyer to the buymyplace.com.au website or refer them through buymyplace.com.au by calling 1300 003 726. Please note, our vendors are aware that they do not need to, nor should they, sign any real estate agent contracts in the promise that they will be introduced to a buyer. (Terms & Conditions).



 Email
Email  Twitter
Twitter  Facebook
Facebook 
