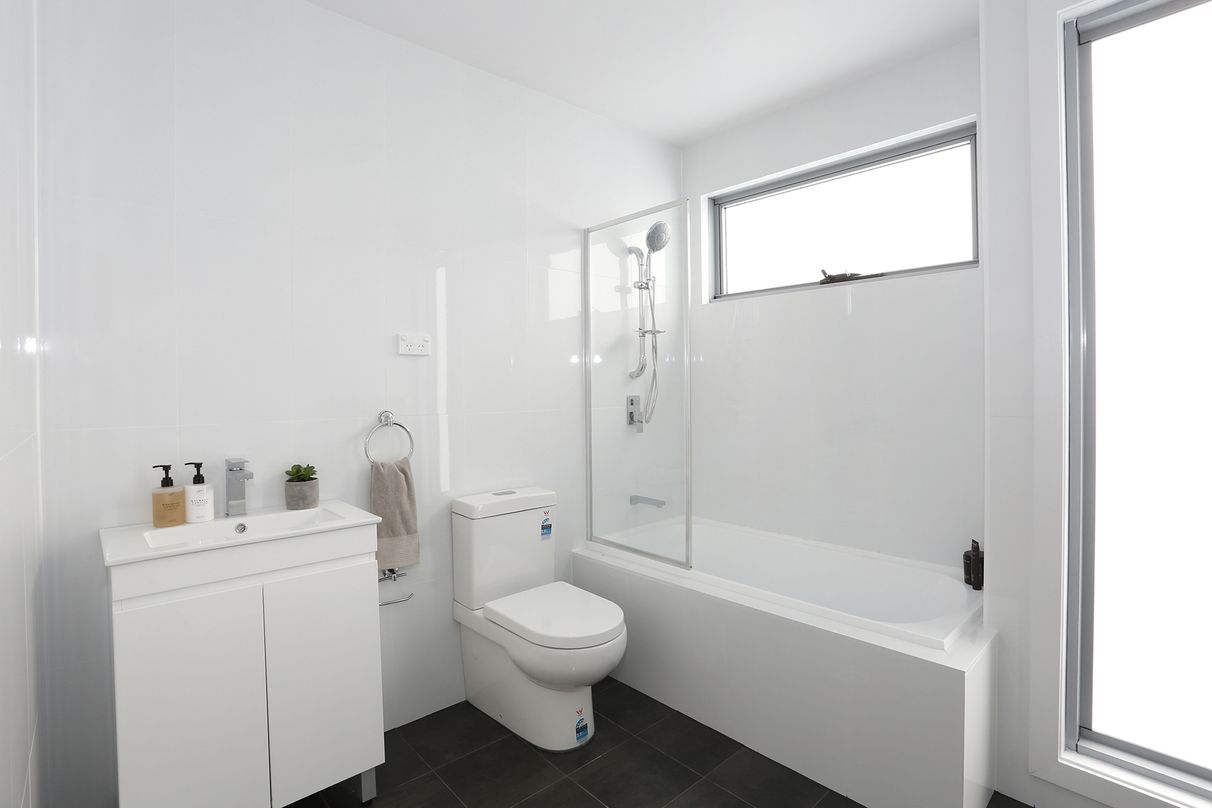Unit 4, 66 Asquith Street, Silverwater, NSW
8 Photos
Sold

8 Photos


+4
Premium, Brand New Executive Living
Property ID: 62828
Designed and constructed to an impeccable standard, this brand new, custom-built executive residence shows full consideration for the busy modern lifestyle; setting a new benchmark in sophisticated, yet relaxed living for all.
Within one of Silverwater’s newest, premium boutique developments, these homes strike a commanding presence in this popular, fast-regenerating pocket. Positioned for absolute convenience within walking distance to Newington, Lidcombe and Auburn shopping hubs, Auburn station, popular cafes, restaurants, parks, excellent amenities and quality schools.
With quality assured, high attention paid to every detail and the latest in cutting-edge design, this impressive home is a rare commodity in every aspect. You’ll feel right at home the moment you set foot inside and step through its practical, cleverly designed floor plan spread over two, light-filled levels.
A sleek, contemporary, yet comfortable fusion of practical design, melded perfectly with refined charm, seamless indoor-outdoor entertainment - and all the fundamentals along with the high-end luxury fittings, fixtures and inclusions that will be appreciated for years to come.
Close proximity to major arterials - access to the M4 within moments, Parramatta Road, Silverwater Road and Olympic Drive; and local attractions including Olympic Park, Bicentennial Park and Flemington Markets among others - the location is paramount, to say the least!
AT A GLANCE:
- Brand new executive home - premium boutique development
- Reputable custom home builder
- 2 bedrooms with robes
- 2 Luxury bathroom plus downstairs powder room/2nd toilet
- Secure basement parking
- Storage area
FEATURES:
- Impressive master suite: mirrored built-in robe & ensuite
- Bedroom 2: mirrored built-in robe & close bathroom access
- Luxurious bathrooms & downstairs powder room: full-height porcelain tiles, quality tapware
- Large internal laundry with built-in bench/storage
- Stylish kitchen: stone benchtops, abundant storage, quality SS cooking appliances & dishwasher
- Open plan living and dining zone
- Large private outdoor entertaining garden courtyard
- Ultra low-maintenance and level outdoor areas
INCLUSIONS:
- Split system air-conditioning
- Beautiful engineered oak floorboards throughout lower level
- Plush carpets in bedrooms
- Secure intercom entry
- High Colorbond fences/gates
- Premium building products & materials
- Energy-efficient construction & design
- Quality insulation
- Natural gas
Within one of Silverwater’s newest, premium boutique developments, these homes strike a commanding presence in this popular, fast-regenerating pocket. Positioned for absolute convenience within walking distance to Newington, Lidcombe and Auburn shopping hubs, Auburn station, popular cafes, restaurants, parks, excellent amenities and quality schools.
With quality assured, high attention paid to every detail and the latest in cutting-edge design, this impressive home is a rare commodity in every aspect. You’ll feel right at home the moment you set foot inside and step through its practical, cleverly designed floor plan spread over two, light-filled levels.
A sleek, contemporary, yet comfortable fusion of practical design, melded perfectly with refined charm, seamless indoor-outdoor entertainment - and all the fundamentals along with the high-end luxury fittings, fixtures and inclusions that will be appreciated for years to come.
Close proximity to major arterials - access to the M4 within moments, Parramatta Road, Silverwater Road and Olympic Drive; and local attractions including Olympic Park, Bicentennial Park and Flemington Markets among others - the location is paramount, to say the least!
AT A GLANCE:
- Brand new executive home - premium boutique development
- Reputable custom home builder
- 2 bedrooms with robes
- 2 Luxury bathroom plus downstairs powder room/2nd toilet
- Secure basement parking
- Storage area
FEATURES:
- Impressive master suite: mirrored built-in robe & ensuite
- Bedroom 2: mirrored built-in robe & close bathroom access
- Luxurious bathrooms & downstairs powder room: full-height porcelain tiles, quality tapware
- Large internal laundry with built-in bench/storage
- Stylish kitchen: stone benchtops, abundant storage, quality SS cooking appliances & dishwasher
- Open plan living and dining zone
- Large private outdoor entertaining garden courtyard
- Ultra low-maintenance and level outdoor areas
INCLUSIONS:
- Split system air-conditioning
- Beautiful engineered oak floorboards throughout lower level
- Plush carpets in bedrooms
- Secure intercom entry
- High Colorbond fences/gates
- Premium building products & materials
- Energy-efficient construction & design
- Quality insulation
- Natural gas
Features
Outdoor features
Fully fenced
Remote garage
Courtyard
Secure parking
Garage
Indoor features
Air conditioning
Dishwasher
Heating
Living area
Ensuite
For real estate agents
Please note that you are in breach of Privacy Laws and the Terms and Conditions of Usage of our site, if you contact a buymyplace Vendor with the intention to solicit business i.e. You cannot contact any of our advertisers other than with the intention to purchase their property. If you contact an advertiser with any other purposes, you are also in breach of The SPAM and Privacy Act where you are "Soliciting business from online information produced for another intended purpose". If you believe you have a buyer for our vendor, we kindly request that you direct your buyer to the buymyplace.com.au website or refer them through buymyplace.com.au by calling 1300 003 726. Please note, our vendors are aware that they do not need to, nor should they, sign any real estate agent contracts in the promise that they will be introduced to a buyer. (Terms & Conditions).



 Email
Email  Twitter
Twitter  Facebook
Facebook 




