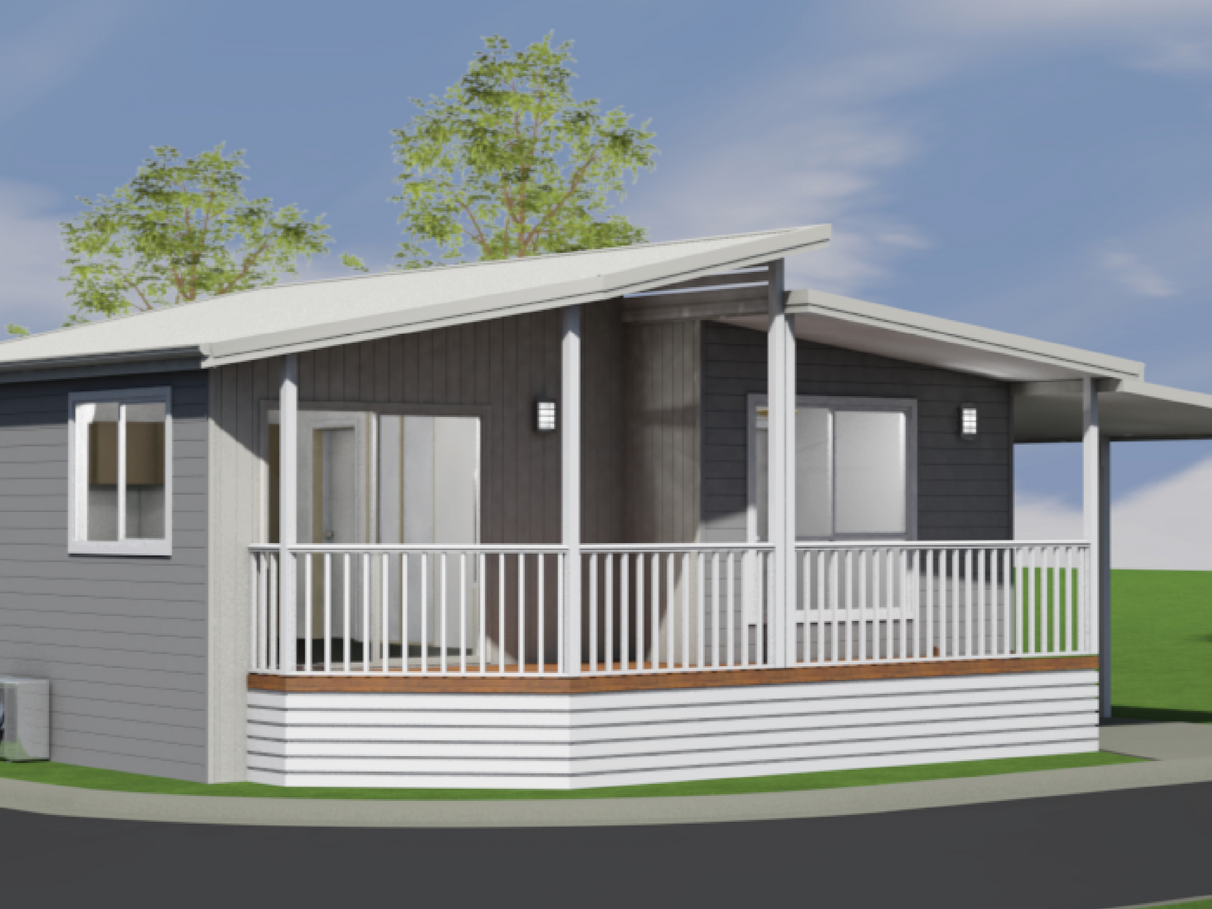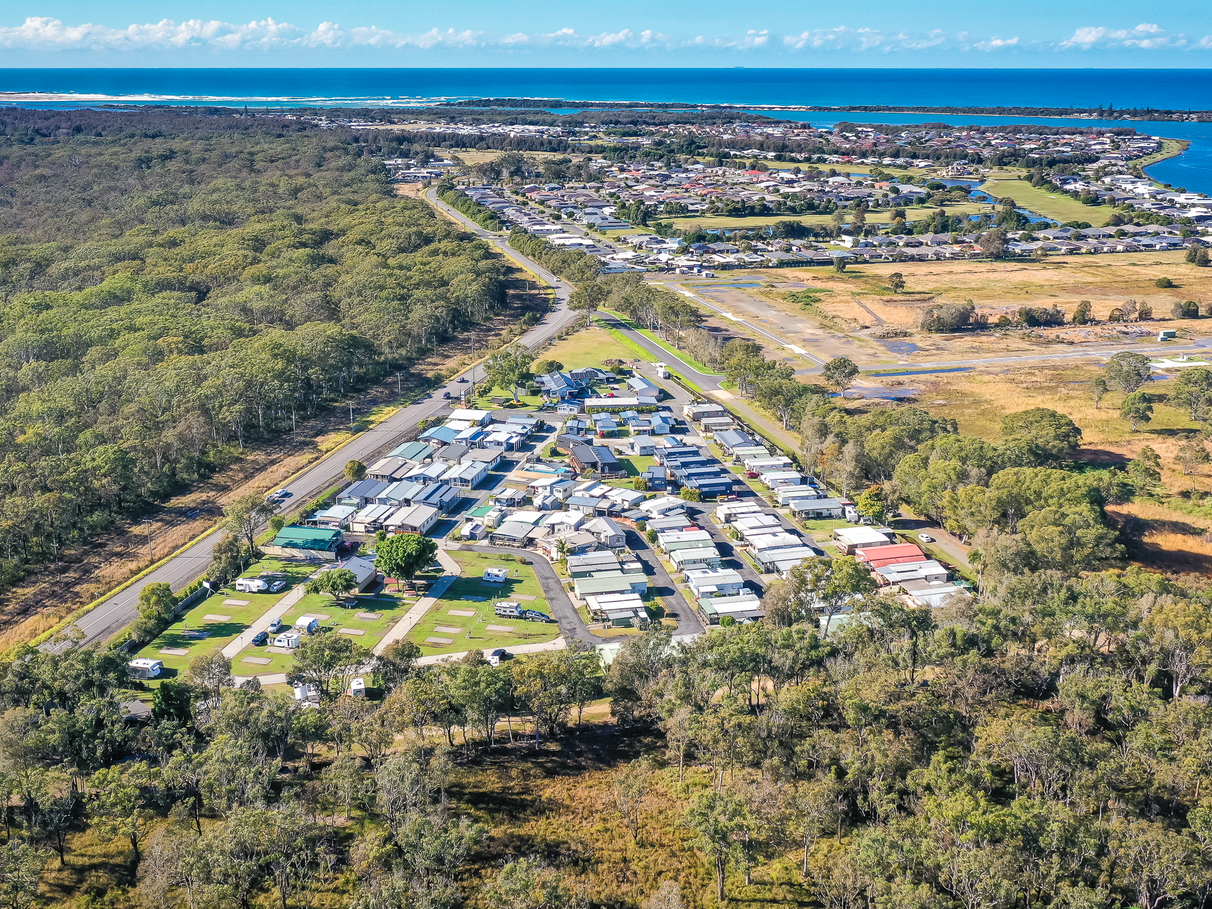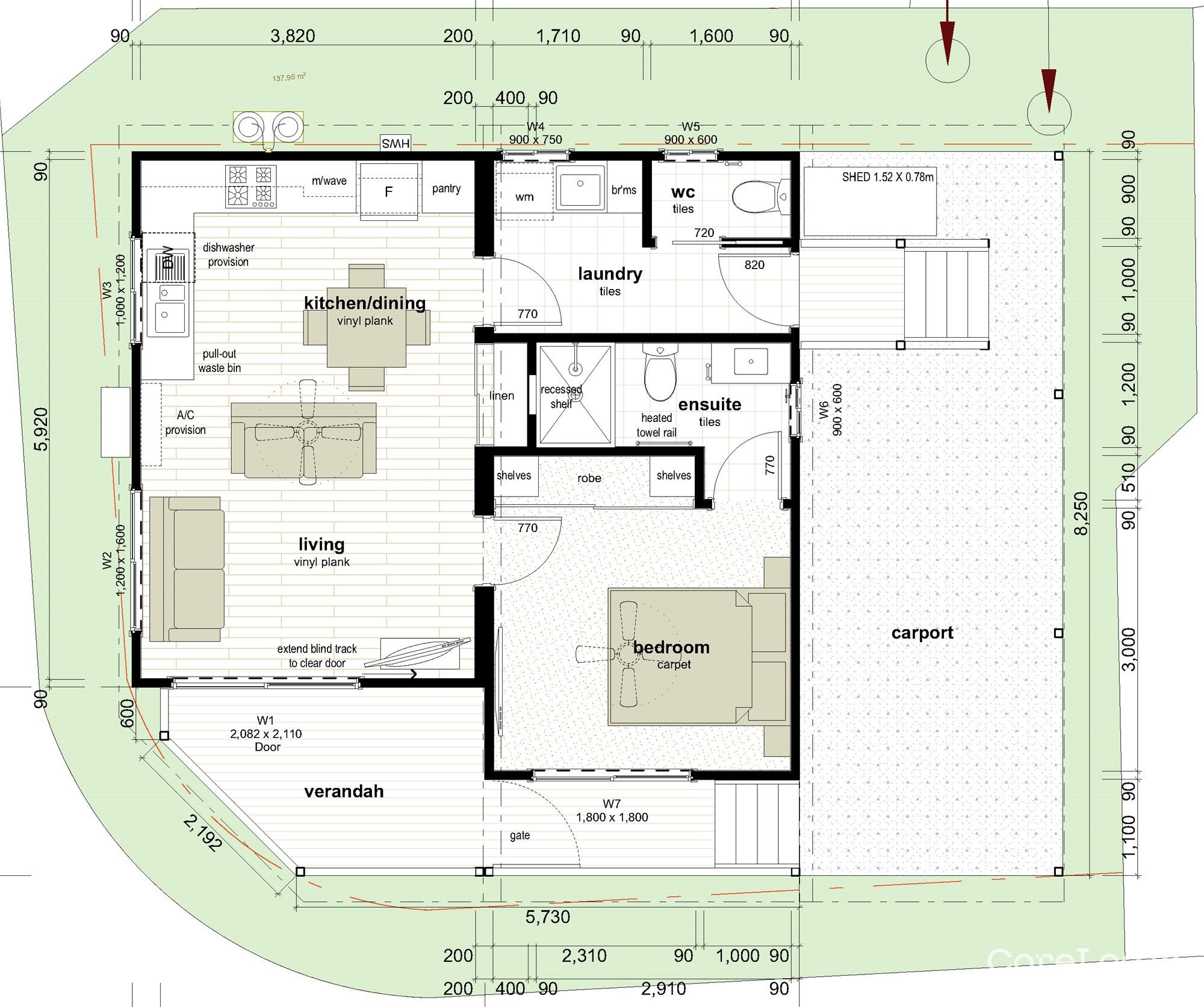Unit 34h, 716 Harrington Road, Harrington, NSW
4 Photos

4 Photos


For Sale
$352,000
1
1
1
–
unit
Contact
buymyplace on +61 488 842 044
Find out rates and fees
Enquire price information
* Make an offer only available on sales listings
For Sale
$352,000
1
1
1
–
unit
Contact
buymyplace on +61 488 842 044
Find out rates and fees
Enquire price information
* Make an offer only available on sales listings
Brand New One Bedroom Village Home
Property ID: 228348
This proposed new Uniplan show home will sit within the Colonial Leisure Village in Harrington. Nestled among bushland and Crowdy Bay National Park and home to over 63 permanent sites as well as BIG4 Colonial Holiday Park. The Colonial Leisure Village is an over 55’s land lease community entered via boom gate, has managers on-site, and is pet friendly.
The design of the home features one spacious carpeted bedroom, with a built-in robe and ensuite bathroom, which has a large shower, toilet and vanity. A second toilet is located within the laundry. The air-conditioned open plan living and dining area feature a modern kitchen with a gas cooktop, electric oven, pantry, and dishwasher. The laundry has storage and a linen cupboard sits adjacent to the lounge area. All windows throughout the home come with curtains or blinds installed.
The home will have two entry points, one at the front, and one at the rear of the carport entering through the laundry. The single carport is attached to the house.
This home is being sold ‘off the plans’. This allows the new home owner to choose the final design and finishes of the home. This is an example plan only and the actual price of the home is dependent on final plans. Construction of the home will begin once the plans are finalised, and initial deposit is paid.
The design of the home features one spacious carpeted bedroom, with a built-in robe and ensuite bathroom, which has a large shower, toilet and vanity. A second toilet is located within the laundry. The air-conditioned open plan living and dining area feature a modern kitchen with a gas cooktop, electric oven, pantry, and dishwasher. The laundry has storage and a linen cupboard sits adjacent to the lounge area. All windows throughout the home come with curtains or blinds installed.
The home will have two entry points, one at the front, and one at the rear of the carport entering through the laundry. The single carport is attached to the house.
This home is being sold ‘off the plans’. This allows the new home owner to choose the final design and finishes of the home. This is an example plan only and the actual price of the home is dependent on final plans. Construction of the home will begin once the plans are finalised, and initial deposit is paid.
Email enquiry to buymyplace
For real estate agents
Please note that you are in breach of Privacy Laws and the Terms and Conditions of Usage of our site, if you contact a buymyplace Vendor with the intention to solicit business i.e. You cannot contact any of our advertisers other than with the intention to purchase their property. If you contact an advertiser with any other purposes, you are also in breach of The SPAM and Privacy Act where you are "Soliciting business from online information produced for another intended purpose". If you believe you have a buyer for our vendor, we kindly request that you direct your buyer to the buymyplace.com.au website or refer them through buymyplace.com.au by calling 1300 003 726. Please note, our vendors are aware that they do not need to, nor should they, sign any real estate agent contracts in the promise that they will be introduced to a buyer. (Terms & Conditions).



 Email
Email  Twitter
Twitter  Facebook
Facebook 